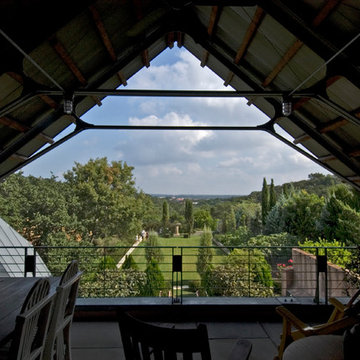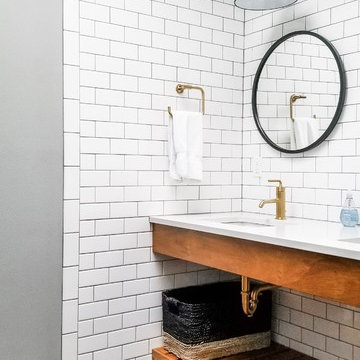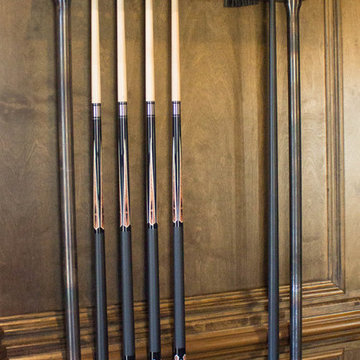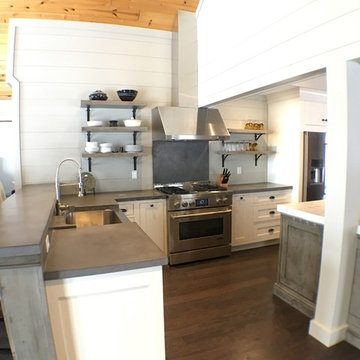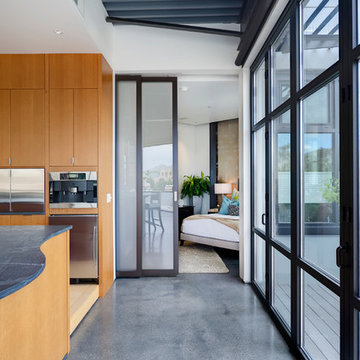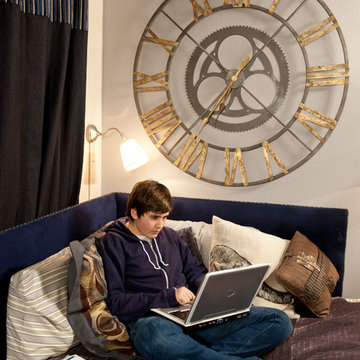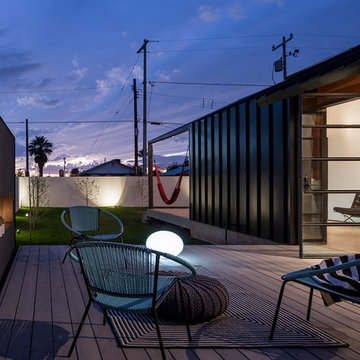Industrial Home Design Ideas
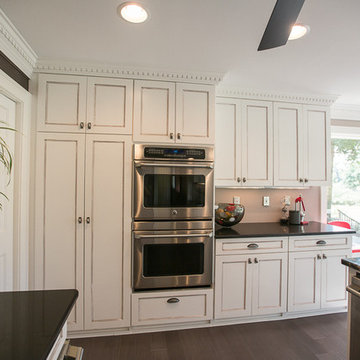
This kitchen was rebuilt to restore the vintage 1950's feel as well as accommodate a large family who cooks a lot. They wanted an eat in kitchen, plenty of prep-space for everyone to cook. A television, warming drawer, built in trash and separate areas for each part of cooking and 86 square feet of counter space maximized the space and views for this high use kitchen. A touchless faucet and under-mount microwave make this a kid friendly kitchen as well. A window seat was installed for the pet as well. The neutral color pallet lends itself to color and accent changes year round or as styles change.
Find the right local pro for your project
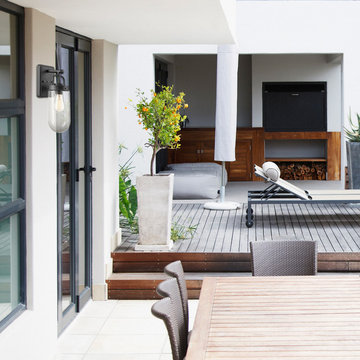
Bring back memories of summer holidays on the beach at the seaside with the gorgeous Boyd 1-Light Wall Sconce. A square backplate enhances a throwback vintage design while a jar shaped clear glass shade completes the nautical look. This seamless blending of different characteristics can be used with many different styles to create a cool, crisp, understated appearance. Perfect for increasing the number of pleasurable hours you spend outdoors; this sconce is an investment that pays off handsomely in the value it adds to your home.
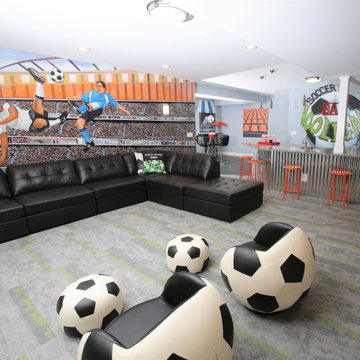
soccer themed entertainment area, soccer chairs, soccer mural, orange metal barstools, galvanized metal island, gray green pattern carpet tiles
Basement - large industrial underground carpeted and gray floor basement idea in Columbus with a bar and blue walls
Basement - large industrial underground carpeted and gray floor basement idea in Columbus with a bar and blue walls

Sponsored
Over 300 locations across the U.S.
Schedule Your Free Consultation
Ferguson Bath, Kitchen & Lighting Gallery
Ferguson Bath, Kitchen & Lighting Gallery
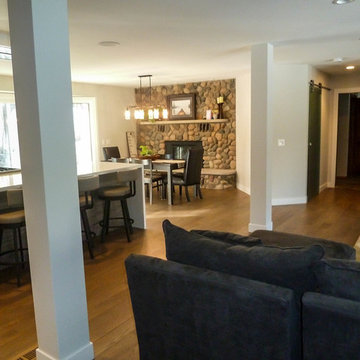
Mary Lynch
Large urban l-shaped dark wood floor open concept kitchen photo in Minneapolis with a double-bowl sink, flat-panel cabinets, medium tone wood cabinets, quartz countertops, white backsplash, stone slab backsplash, stainless steel appliances and an island
Large urban l-shaped dark wood floor open concept kitchen photo in Minneapolis with a double-bowl sink, flat-panel cabinets, medium tone wood cabinets, quartz countertops, white backsplash, stone slab backsplash, stainless steel appliances and an island

Basement custom home bar,
Inspiration for an industrial underground concrete floor and beige floor basement remodel in Huntington with a bar and beige walls
Inspiration for an industrial underground concrete floor and beige floor basement remodel in Huntington with a bar and beige walls
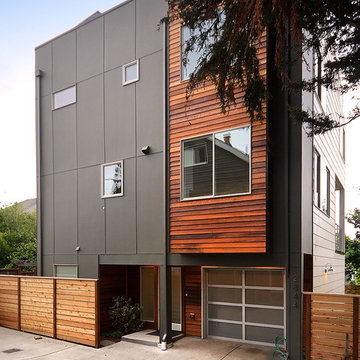
Builder: Turnkey Builders
Listing Agent: Patrick Bauman | RE/MAX | 206-595-6977
MLS# 1033739
Industrial exterior home idea in Seattle
Industrial exterior home idea in Seattle
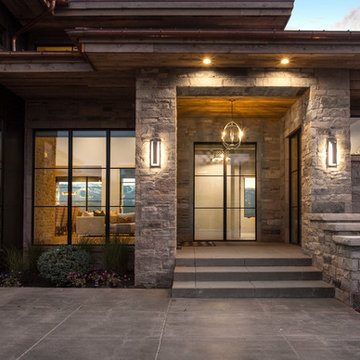
Scot Zimmerman Photography
Pivot front door - large industrial concrete floor and gray floor pivot front door idea in Salt Lake City with gray walls and a brown front door
Pivot front door - large industrial concrete floor and gray floor pivot front door idea in Salt Lake City with gray walls and a brown front door

Colors of the dining room are black, silver, yellow, tan. A long narrow table allowed for 8 seats since entertaining is important for this client. Adding a farmhouse relaxed chair added in more of a relaxed, fun detail & style to the space.

Sponsored
Over 300 locations across the U.S.
Schedule Your Free Consultation
Ferguson Bath, Kitchen & Lighting Gallery
Ferguson Bath, Kitchen & Lighting Gallery
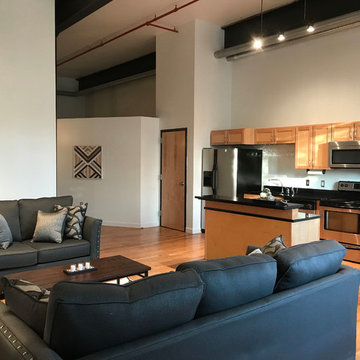
Small urban single-wall light wood floor and brown floor open concept kitchen photo in Nashville with shaker cabinets, light wood cabinets, stainless steel appliances, an island, black countertops, an undermount sink and solid surface countertops
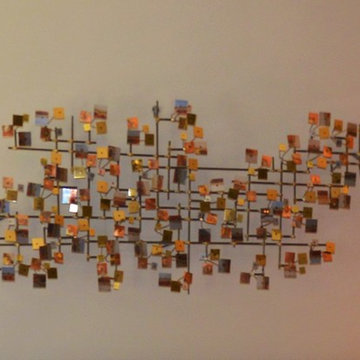
P H Designs
Mid-sized urban loft-style carpeted bedroom photo in Indianapolis with gray walls
Mid-sized urban loft-style carpeted bedroom photo in Indianapolis with gray walls
Industrial Home Design Ideas

Sponsored
Over 300 locations across the U.S.
Schedule Your Free Consultation
Ferguson Bath, Kitchen & Lighting Gallery
Ferguson Bath, Kitchen & Lighting Gallery
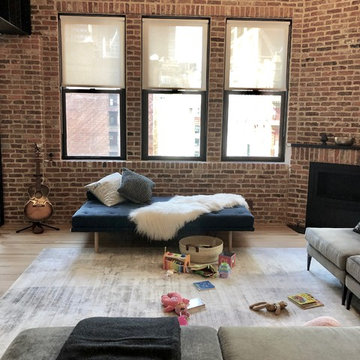
Manual Clutch Rollease Acmeda 3% screen shades
Mid-sized urban loft-style brown floor living room photo in New York with a corner fireplace and a brick fireplace
Mid-sized urban loft-style brown floor living room photo in New York with a corner fireplace and a brick fireplace
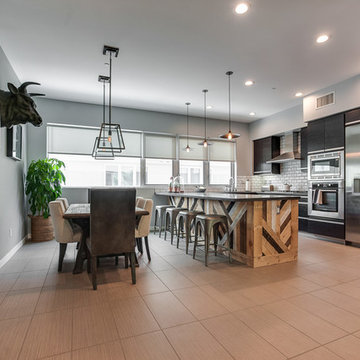
Eat-in kitchen - industrial u-shaped porcelain tile eat-in kitchen idea in Los Angeles with a drop-in sink, flat-panel cabinets, quartz countertops, white backsplash, ceramic backsplash, stainless steel appliances and an island
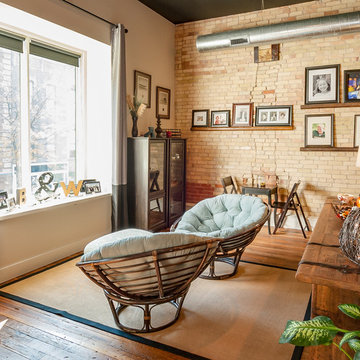
6000 sq. ft. eclectic downtown condo, right on the Kalamazoo Mall.
Photo By Kristian Walker
Inspiration for an industrial medium tone wood floor family room remodel in Grand Rapids with white walls and no tv
Inspiration for an industrial medium tone wood floor family room remodel in Grand Rapids with white walls and no tv
272

























