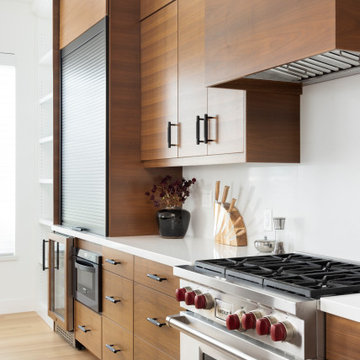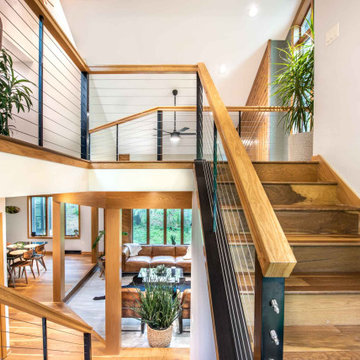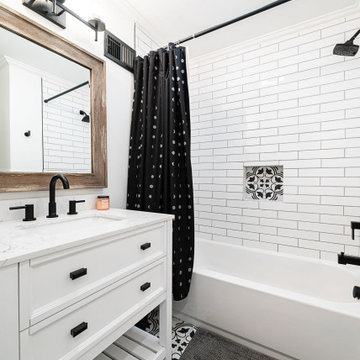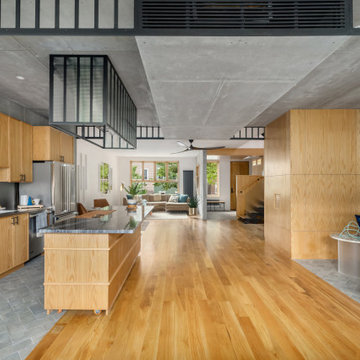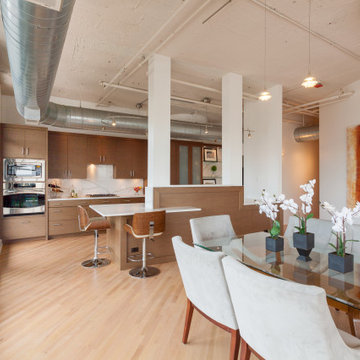Industrial Home Design Ideas
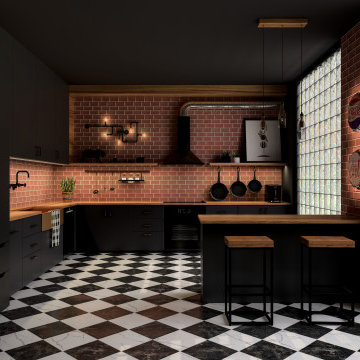
Industrial Kitchen Design made by MS_Creation&More based on real furniture from Houzz&Ikea stores.
Ready to work as B2B or B2C.
to watch the video :
https://vimeo.com/410598336
our website:
https://www.mscreationandmore.com
Find the right local pro for your project

View of entry revealing the exposed beam and utilization of space under the stairs to display an incredible collection of red wine.
Mid-sized urban walk-out concrete floor and gray floor basement photo in Denver with gray walls, a ribbon fireplace and a tile fireplace
Mid-sized urban walk-out concrete floor and gray floor basement photo in Denver with gray walls, a ribbon fireplace and a tile fireplace
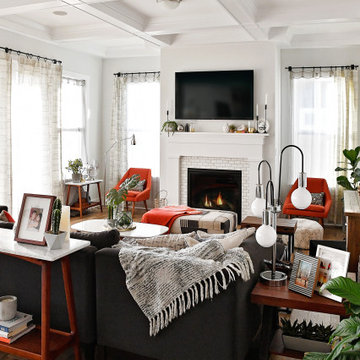
Living room - industrial light wood floor and beige floor living room idea in Charlotte with white walls, a standard fireplace, a tile fireplace and a wall-mounted tv
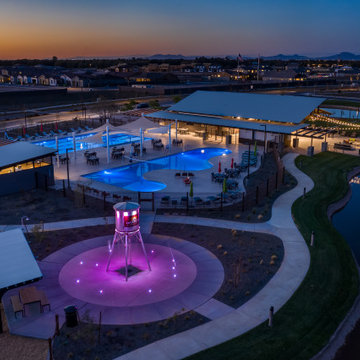
The Grange pool in Queen Creek
-
Architect - Tate Studio Architects
Builder - Chasse Building Team
Planners/Landscape -RVi Planning + LA
Photo – Len Catalanotto Photography

Sponsored
Over 300 locations across the U.S.
Schedule Your Free Consultation
Ferguson Bath, Kitchen & Lighting Gallery
Ferguson Bath, Kitchen & Lighting Gallery
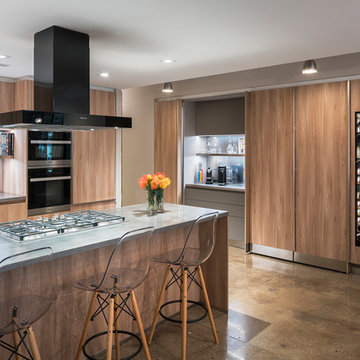
Ofer Wolberger
Urban concrete floor and gray floor kitchen photo in New York with flat-panel cabinets, light wood cabinets, stainless steel countertops, metallic backsplash, paneled appliances and an island
Urban concrete floor and gray floor kitchen photo in New York with flat-panel cabinets, light wood cabinets, stainless steel countertops, metallic backsplash, paneled appliances and an island
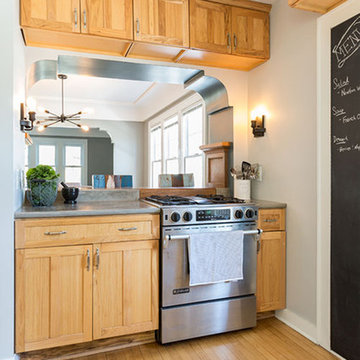
A Craftsman bungalow goes industrial. JZID injected an industrial feel in a classic Milwaukee area Craftsman bungalow by adding concrete counters and headboard, new lighting, paint and furniture.
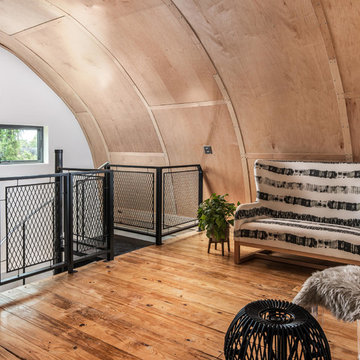
Custom Quonset Huts become artist live/work spaces, aesthetically and functionally bridging a border between industrial and residential zoning in a historic neighborhood. The open space on the main floor is designed to be flexible for artists to pursue their creative path. Upstairs, a living space helps to make creative pursuits in an expensive city more attainable.
The two-story buildings were custom-engineered to achieve the height required for the second floor. End walls utilized a combination of traditional stick framing with autoclaved aerated concrete with a stucco finish. Steel doors were custom-built in-house.
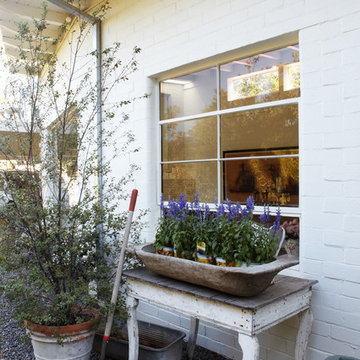
Example of a large urban white two-story brick flat roof design in Orange County
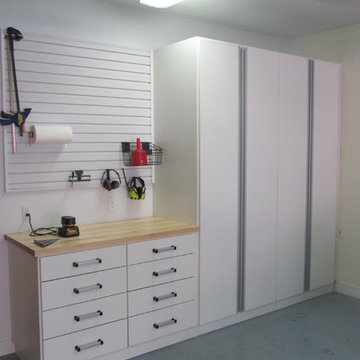
White garage cabinets with extruded handles, butcher block top and pvc slat wall.
Shed - industrial shed idea in Richmond
Shed - industrial shed idea in Richmond
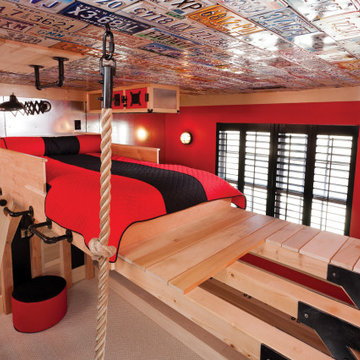
THEME The main theme for this room is an active, physical and personalized experience for a growing boy. This was achieved with the use of bold colors, creative inclusion of personal favorites and the use of industrial materials. FOCUS The main focus of the room is the 12 foot long x 4 foot high elevated bed. The bed is the focal point of the room and leaves ample space for activity within the room beneath. A secondary focus of the room is the desk, positioned in a private corner of the room outfitted with custom lighting and suspended desktop designed to support growing technical needs and school assignments. STORAGE A large floor armoire was built at the far die of the room between the bed and wall.. The armoire was built with 8 separate storage units that are approximately 12”x24” by 8” deep. These enclosed storage spaces are convenient for anything a growing boy may need to put away and convenient enough to make cleaning up easy for him. The floor is built to support the chair and desk built into the far corner of the room. GROWTH The room was designed for active ages 8 to 18. There are three ways to enter the bed, climb the knotted rope, custom rock wall, or pipe monkey bars up the wall and along the ceiling. The ladder was included only for parents. While these are the intended ways to enter the bed, they are also a convenient safety system to prevent younger siblings from getting into his private things. SAFETY This room was designed for an older child but safety is still a critical element and every detail in the room was reviewed for safety. The raised bed includes extra long and higher side boards ensuring that any rolling in bed is kept safe. The decking was sanded and edges cleaned to prevent any potential splintering. Power outlets are covered using exterior industrial outlets for the switches and plugs, which also looks really cool.

Sponsored
Over 300 locations across the U.S.
Schedule Your Free Consultation
Ferguson Bath, Kitchen & Lighting Gallery
Ferguson Bath, Kitchen & Lighting Gallery
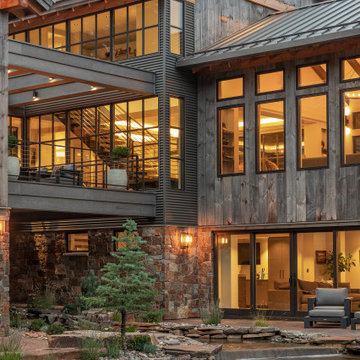
Built into the hillside, this industrial ranch sprawls across the site, taking advantage of views of the landscape. A metal structure ties together multiple ranch buildings with a modern, sleek interior that serves as a gallery for the owners collected works of art. A welcoming, airy bridge is located at the main entrance, and spans a unique water feature flowing beneath into a private trout pond below, where the owner can fly fish directly from the man-cave!
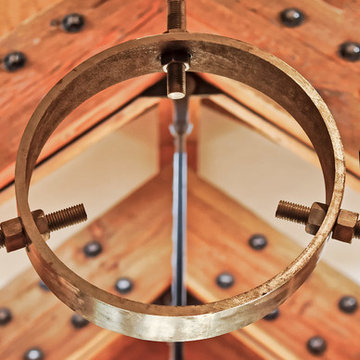
Steel Collar Tie Circle - Design by Trilogy Partners
Photo Credit: Michael Yearout
Example of a large urban formal and open concept medium tone wood floor living room design in Denver with a standard fireplace, a stone fireplace and no tv
Example of a large urban formal and open concept medium tone wood floor living room design in Denver with a standard fireplace, a stone fireplace and no tv

Example of a small urban master white tile and porcelain tile porcelain tile and white floor corner shower design in Las Vegas with medium tone wood cabinets, a one-piece toilet, white walls, a vessel sink, quartzite countertops, a hinged shower door and gray countertops
Industrial Home Design Ideas

Sponsored
Over 300 locations across the U.S.
Schedule Your Free Consultation
Ferguson Bath, Kitchen & Lighting Gallery
Ferguson Bath, Kitchen & Lighting Gallery
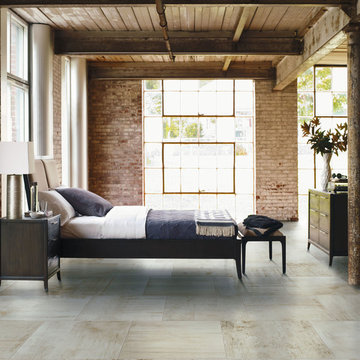
Crossville Reclamation Steel City 24 x 24. Photo courtesy of Crossville USA.
Inspiration for an industrial bedroom remodel in Other
Inspiration for an industrial bedroom remodel in Other
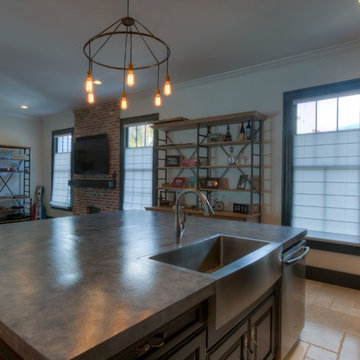
Open concept kitchen - mid-sized industrial l-shaped ceramic tile and beige floor open concept kitchen idea in Orlando with an undermount sink, recessed-panel cabinets, brown cabinets, concrete countertops, red backsplash, brick backsplash, stainless steel appliances and an island
120

























