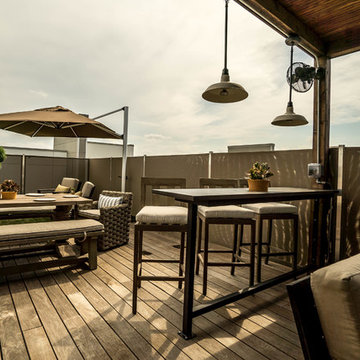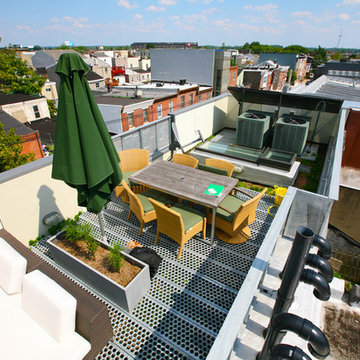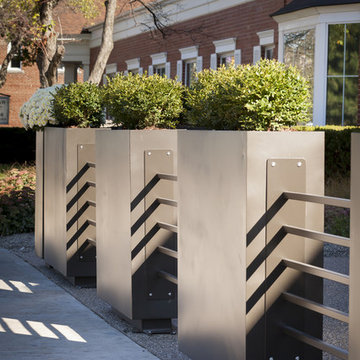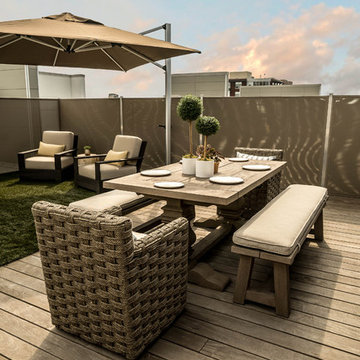Refine by:
Budget
Sort by:Popular Today
1 - 20 of 494 photos
Item 1 of 3
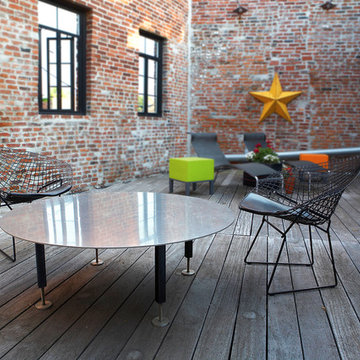
Detail shot of custom designed/fabricated outdoor table. Adjusts in height from coffee table to tea table heights.
Christian Sauer Images
Example of a mid-sized urban rooftop deck container garden design in St Louis with no cover
Example of a mid-sized urban rooftop deck container garden design in St Louis with no cover
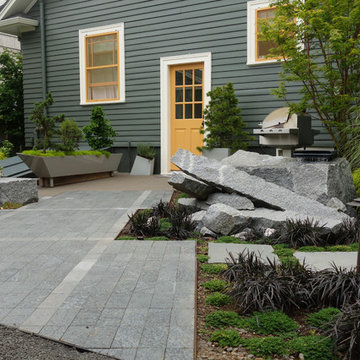
Corner lot
This is an example of a large industrial partial sun backyard concrete paver formal garden in Portland for summer.
This is an example of a large industrial partial sun backyard concrete paver formal garden in Portland for summer.
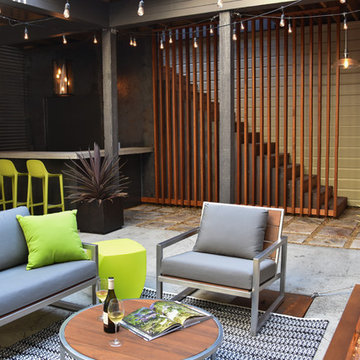
Harry Williams
Patio - large industrial courtyard concrete patio idea in San Francisco with a fire pit
Patio - large industrial courtyard concrete patio idea in San Francisco with a fire pit
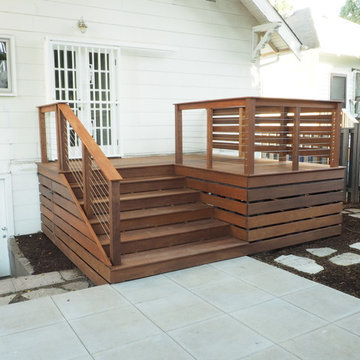
Design ideas for a small industrial partial sun backyard concrete paver landscaping in Portland.
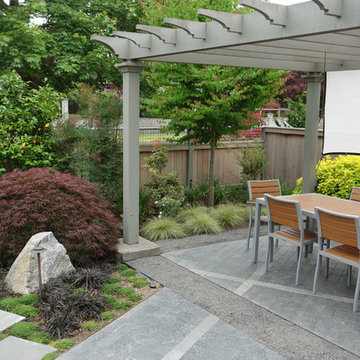
Corner lot
Design ideas for a mid-sized industrial partial sun backyard concrete paver formal garden in Portland for summer.
Design ideas for a mid-sized industrial partial sun backyard concrete paver formal garden in Portland for summer.
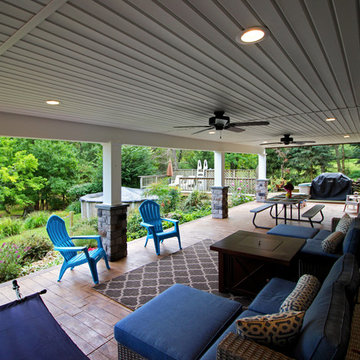
This project covers all the bases! From the four-season room that leads to an open deck space with glass panel railings, to a patio with a wood plank stamp pattern and ample seating room. Both Keystone and the homeowners agree: this is the perfect spot for hosting pool parties!
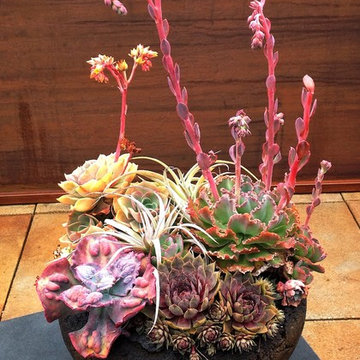
Succulent Arrangment in Lava Bowl created by Brandon Pruett
Photo of a small industrial landscaping in San Francisco.
Photo of a small industrial landscaping in San Francisco.
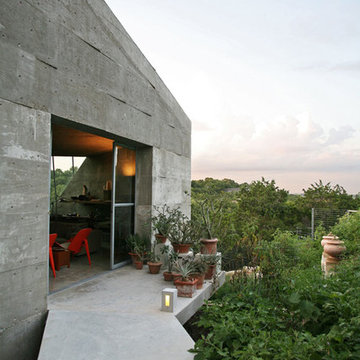
Concrete Studio, home office, cast in place concrete, steel doors & windows, landscape
Balcony - small industrial balcony idea in Austin
Balcony - small industrial balcony idea in Austin
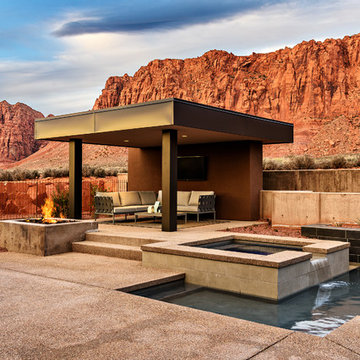
Hot tub - mid-sized industrial backyard concrete and custom-shaped hot tub idea in Salt Lake City
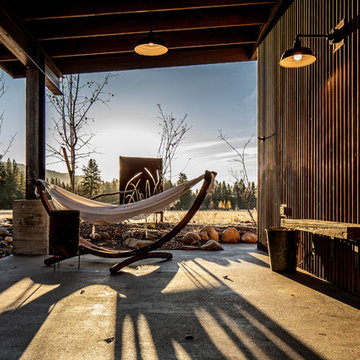
Covered patio.
Image by Stephen Brousseau
Small urban concrete back porch idea in Seattle with a roof extension
Small urban concrete back porch idea in Seattle with a roof extension
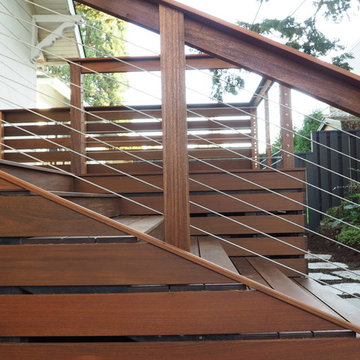
Design ideas for a small industrial partial sun backyard concrete paver landscaping in Portland.
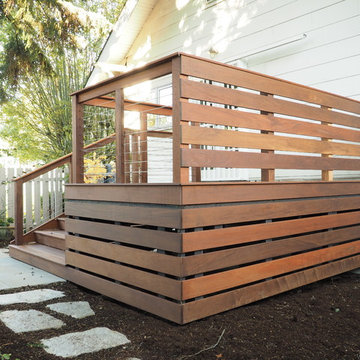
Photo of a small industrial partial sun backyard concrete paver landscaping in Portland.
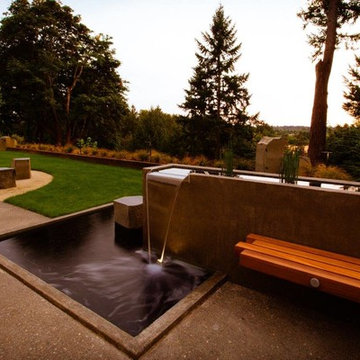
Poured concrete three tiered double spillway coated with a polyurea liner, filled with river rock and planted horsetail reeds. Cantilevered batu wood bench attached.
D. Leonidas Photography
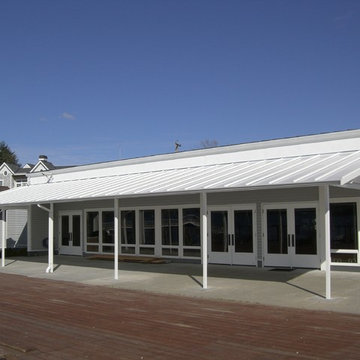
This large shed style patio cover created a great outdoor event space for this group. Photos by Doug Woodside, Decks and Patio Covers
Large urban patio photo in Seattle with an awning
Large urban patio photo in Seattle with an awning
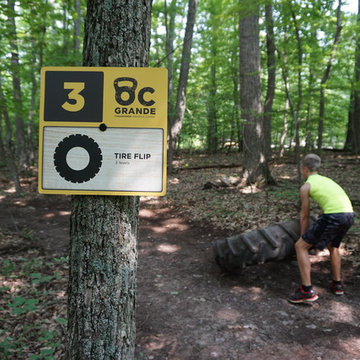
For a family who believes fitness is not only an essential part of life but also a fun opportunity for the whole family to connect, build and achieve greatness together there is nothing better than a custom designed obstacle course right in your back yard.
THEME
The theme of this half mile trail through the woods is evident in the fun, creative and all-inclusive obstacles hidden in the natural flow of the land around this amazing family home. The course was created with adults and children, advanced and beginner athletes, competitive and entertaining events all accounted for. Each of the 13 obstacles was designed to be challenging no matter the size, skill or ability of the athlete lucky enough to run the course.
FOCUS
The focus for this family was to create an outdoor adventure that could be an athletic, social and personal outlet for their entire family while maintaining the natural beauty of the landscape and without altering the sweeping views from the home. The large scale of the challenging obstacles is camouflaged within the landscape using the rolling hills and mature trees as a natural curtain in every season. The beauty of the course does not diminish the functional and demanding nature of the obstacles which are designed to focus on multiple strength, agility, and cardio fitness abilities and intensities.
STORAGE
The start of the trail includes a raised training area offering a dedicated space clear from the ground to place bags, mats and other equipment used during the run. A small all-terrain storage cart was provided for use with 6 yoga mats, 3 medicine balls of various weights, rings, sprinting cones, and a large digital timer to record laps.
GROWTH
The course was designed to provide an athletic and fun challenge for children, teens and adults no matter their experience or athletic prowess. This course offers competitive athletes a challenge and budding athletes an opportunity to experience and ignite their passion for physical activity. Initially the concept for the course was focused on the youngest of the family however as the design grew so did the obstacles and now it is a true family experience that will meet their adapting needs for years. Each obstacle is paired with an instructional sign directing the runners in proper use of the obstacle, adaptations for skill levels and tips on form. These signs are all customized for this course and are printed on metal to ensure they last for many years.
SAFETY
Safety is crucial for all physical activity and an obstacle course of this scale presents unique safety concerns. Children should always be supervised when participating in an adventure on the course however additional care was paid to details on the course to ensure everyone has a great time. All of the course obstacles have been created with pressure treated lumber that will withstand the seasonal poundings. All footer pilings that support obstacles have been placed into the ground between 3 to 4 feet (.9 to 1.2 meters) and each piling has 2 to 3 bags of concrete (totaling over 90 bags used throughout the course) ensuring stability of the structure and safety of the participants. Additionally, all obstacle lumber has been given rounded corners and sanded down offering less splintering and more time for everyone to enjoy the course.
This athletic and charismatic family strives to incorporate a healthy active lifestyle into their daily life and this obstacle course offers their family an opportunity to strengthen themselves and host some memorable and active events at their amazing home.
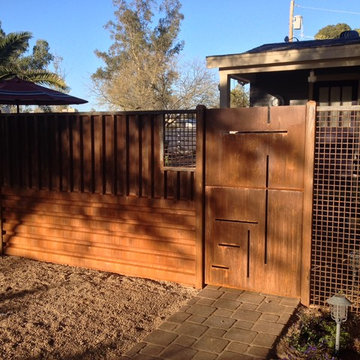
Joan Phillips, Realtor: www.tucsonazhomejp.com
Inspiration for an industrial drought-tolerant courtyard landscaping in Phoenix.
Inspiration for an industrial drought-tolerant courtyard landscaping in Phoenix.
Industrial Outdoor Design Ideas
1












