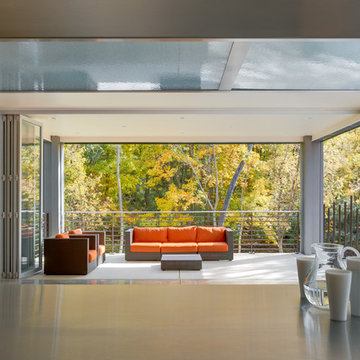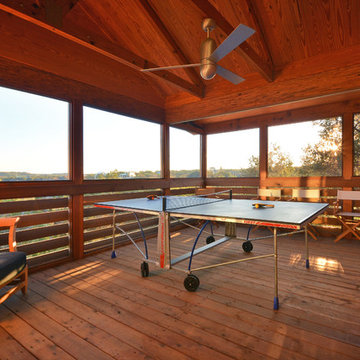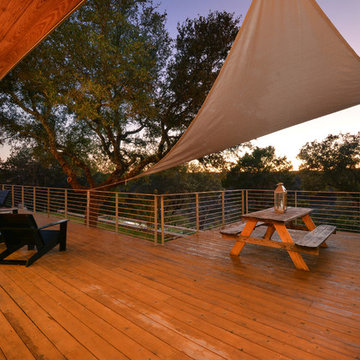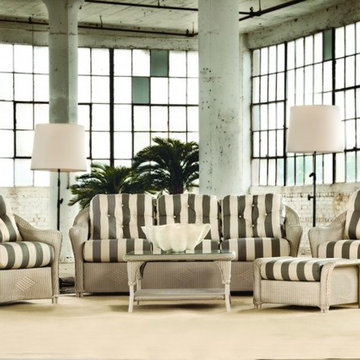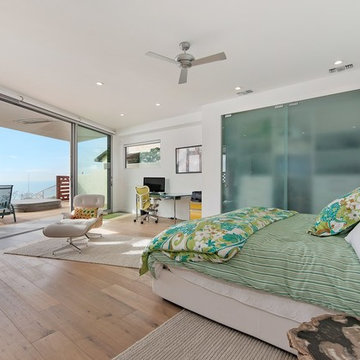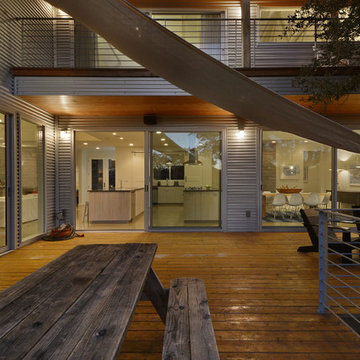Refine by:
Budget
Sort by:Popular Today
1 - 20 of 320 photos
Item 1 of 3

Example of an urban backyard concrete paver patio design in Denver with a fireplace and a roof extension
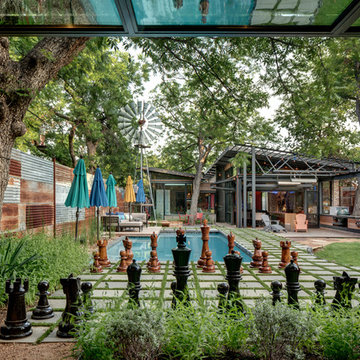
Photo: Charles Davis Smith, AIA
Inspiration for a small industrial backyard concrete paver patio remodel in Dallas with a roof extension
Inspiration for a small industrial backyard concrete paver patio remodel in Dallas with a roof extension
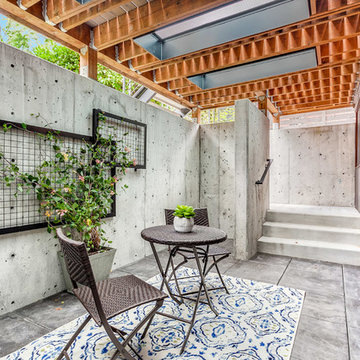
Patio vertical garden - mid-sized industrial backyard concrete patio vertical garden idea in Seattle with a roof extension
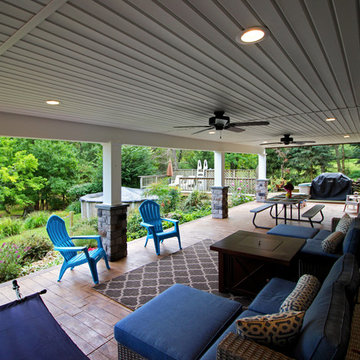
This project covers all the bases! From the four-season room that leads to an open deck space with glass panel railings, to a patio with a wood plank stamp pattern and ample seating room. Both Keystone and the homeowners agree: this is the perfect spot for hosting pool parties!
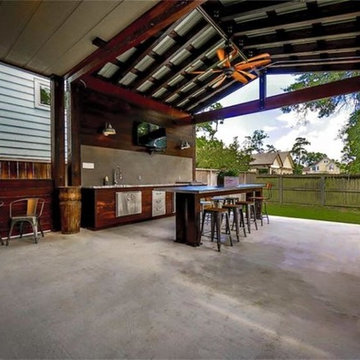
Inspiration for a large industrial backyard concrete patio kitchen remodel in Houston with a roof extension
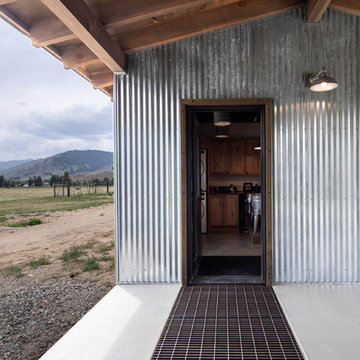
Snow grate at entry to laundry room.
Mid-sized urban concrete side porch photo in Seattle with a roof extension
Mid-sized urban concrete side porch photo in Seattle with a roof extension
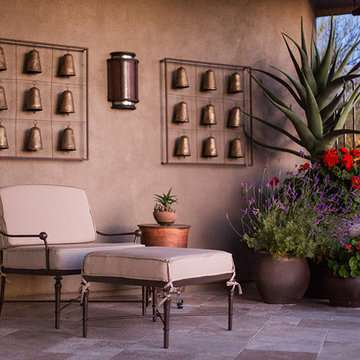
Inspiration for a mid-sized industrial backyard patio container garden remodel in Phoenix with a roof extension
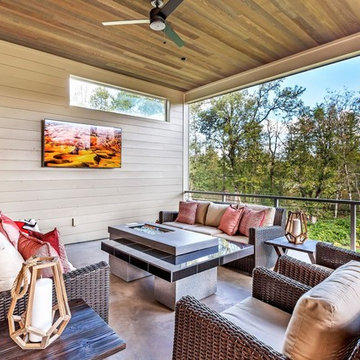
Photography by Ruum Media
Deck - large industrial backyard deck idea in Portland with a fire pit and a roof extension
Deck - large industrial backyard deck idea in Portland with a fire pit and a roof extension
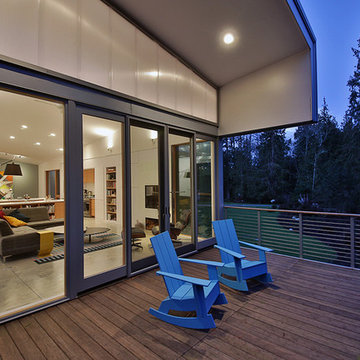
Photography: Steve Keating
Bright blue chairs extend the living room outward to the deck, which reaches toward the edge of the surrounding forest.
Deck - industrial backyard deck idea in Seattle with a roof extension
Deck - industrial backyard deck idea in Seattle with a roof extension
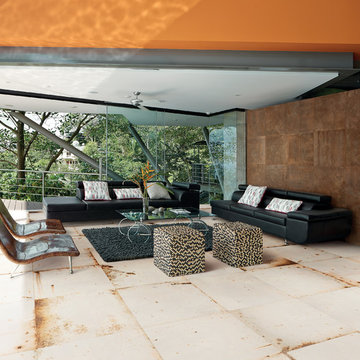
Inspiration for a huge industrial backyard tile patio remodel in Miami with a roof extension
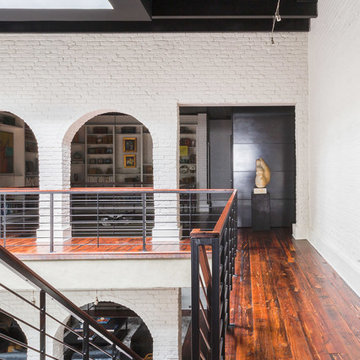
This level incorporates a two-story library and mezzanine. All of this overlooks a central atrium space that connects three of the upper levels. There is an existing large skylight. This central atrium volume has staircases that connect each level. The staircases are steel with antique Heart Pine timber treads. On the upper level, the floors are all antique Heart Pine.
Greg Boudouin, Interiors
Alyssa Rosenheck: Photos
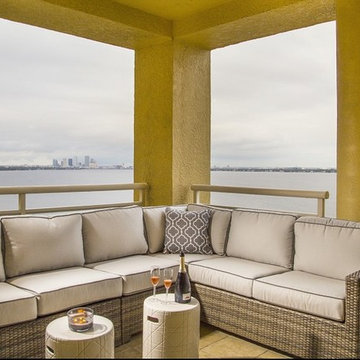
This project earned its name 'The Herringbone House' because of the reclaimed wood accents styled in the Herringbone pattern. This project was focused heavily on pattern and texture. The wife described her style as "beachy buddha" and the husband loved industrial pieces. We married the two styles together and used wood accents and texture to tie them seamlessly. You'll notice the living room features an amazing view of the water and this design concept plays perfectly into that zen vibe. We removed the tile and replaced it with beautiful hardwood floors to balance the rooms and avoid distraction. The owners of this home love Cuban art and funky pieces, so we constructed these built-ins to showcase their amazing collection.
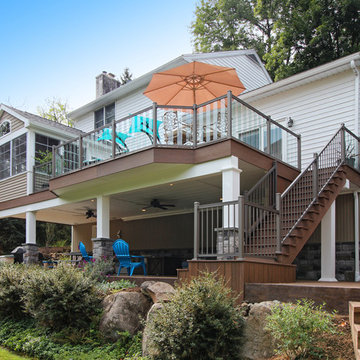
This project covers all the bases! From the four-season room that leads to an open deck space with glass panel railings, to a patio with a wood plank stamp pattern and ample seating room. Both Keystone and the homeowners agree: this is the perfect spot for hosting pool parties!
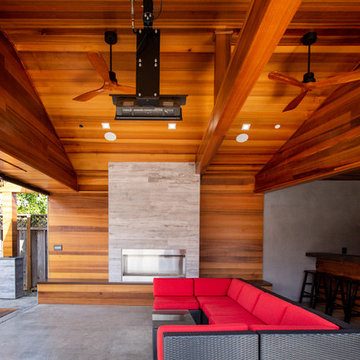
Outdoor lounge area with full bar and kitchen. Perfect for entertaining. Includes outdoor fireplace and remote operated hidden TV that tucks away.
Mid-sized urban concrete back porch photo in San Francisco with a fireplace and a roof extension
Mid-sized urban concrete back porch photo in San Francisco with a fireplace and a roof extension
Industrial Outdoor Design Ideas with a Roof Extension
1












