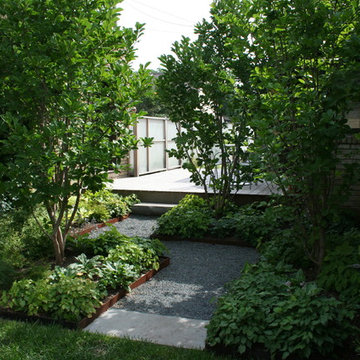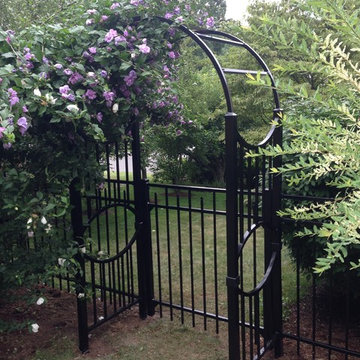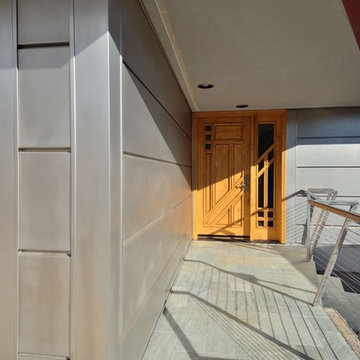Refine by:
Budget
Sort by:Popular Today
1 - 20 of 179 photos
Item 1 of 3
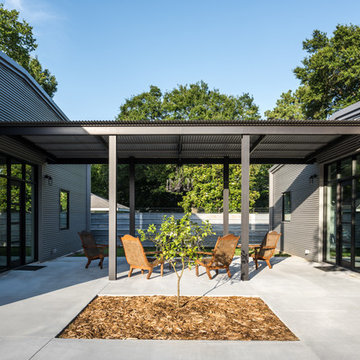
This project encompasses the renovation of two aging metal warehouses located on an acre just North of the 610 loop. The larger warehouse, previously an auto body shop, measures 6000 square feet and will contain a residence, art studio, and garage. A light well puncturing the middle of the main residence brightens the core of the deep building. The over-sized roof opening washes light down three masonry walls that define the light well and divide the public and private realms of the residence. The interior of the light well is conceived as a serene place of reflection while providing ample natural light into the Master Bedroom. Large windows infill the previous garage door openings and are shaded by a generous steel canopy as well as a new evergreen tree court to the west. Adjacent, a 1200 sf building is reconfigured for a guest or visiting artist residence and studio with a shared outdoor patio for entertaining. Photo by Peter Molick, Art by Karin Broker
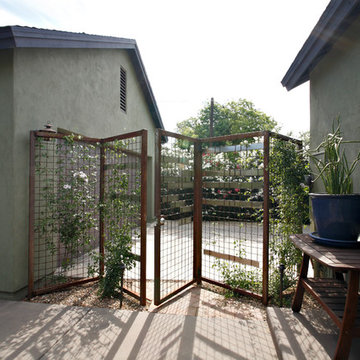
Photo of a mid-sized industrial drought-tolerant and partial sun side yard garden path in Phoenix for spring.
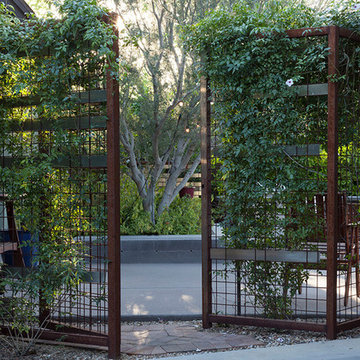
Inspiration for a mid-sized industrial drought-tolerant and partial sun side yard landscaping in Phoenix for spring.
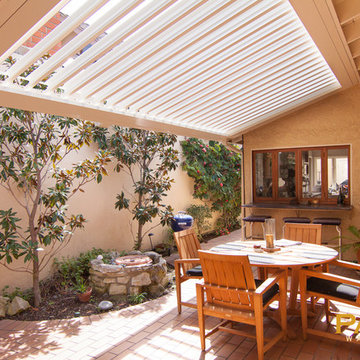
Patio Warehouse Inc.
Patio - industrial side yard brick patio idea in Orange County with a pergola
Patio - industrial side yard brick patio idea in Orange County with a pergola
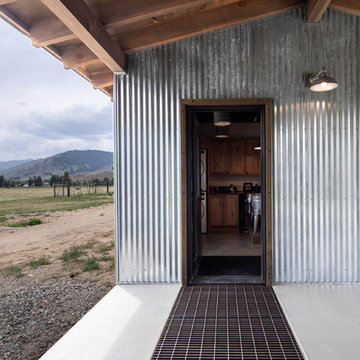
Snow grate at entry to laundry room.
Mid-sized urban concrete side porch photo in Seattle with a roof extension
Mid-sized urban concrete side porch photo in Seattle with a roof extension
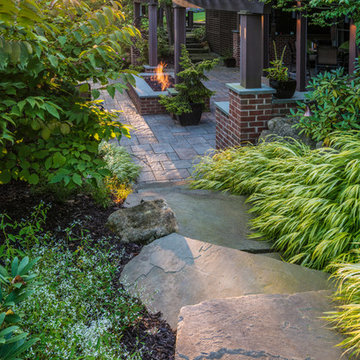
Patio kitchen - large industrial side yard stone patio kitchen idea in Philadelphia with a pergola
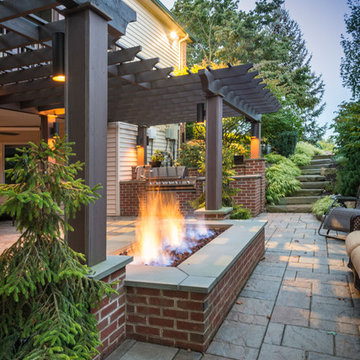
Example of a large urban side yard stone patio kitchen design in Philadelphia with a pergola
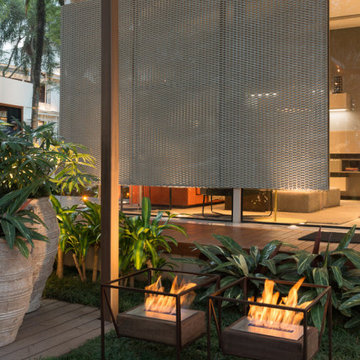
Portable Ecofireplace made out of ECO 16/03-D rustic demolition railway sleeper wood* and a weathering Corten steel frame. Thermal insulation made of fire-retardant treatment and refractory tape applied to the burner.
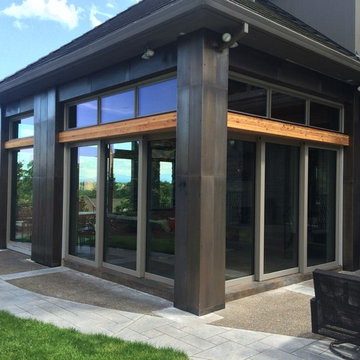
Blackened stainless cladding for home we did extensive steel and iron modern details on. The blackening is a hand-rubbed process that ages the metal and makes it look more antique, but because it is stainless it will not rust or otherwise cause discoloring to the home or patio.
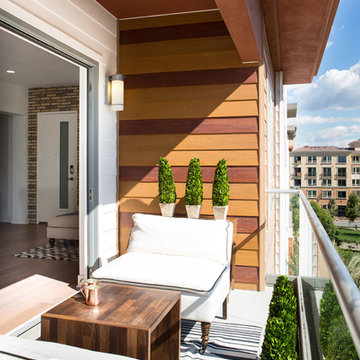
Erika Bierman
Patio - mid-sized industrial side yard concrete patio idea in Los Angeles
Patio - mid-sized industrial side yard concrete patio idea in Los Angeles
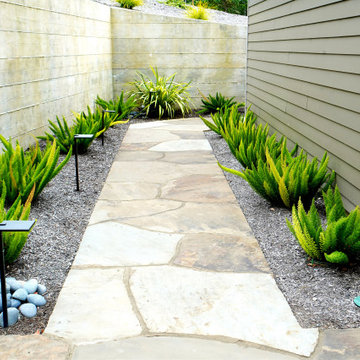
Set in wine country's chic little town of Healdsburg, this new home shows off sharp modern industrial flavors, using unique features like a welded wire-encased river rock fence and wood-textured concrete walls. Making use of strategic greenery, mixed ground cover options, and incorporating strong notable features, this landscaping shows off the owner’s need for stylish yet minimalist installations.
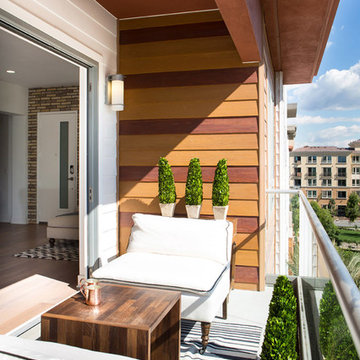
Erika Bierman
Example of a mid-sized urban side yard patio design in Los Angeles
Example of a mid-sized urban side yard patio design in Los Angeles
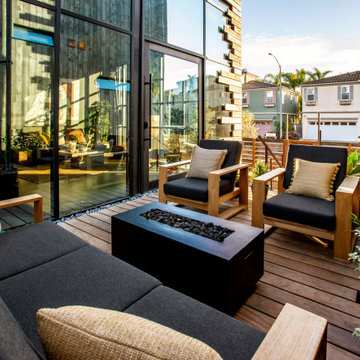
Deck - mid-sized industrial side yard ground level wood railing deck idea in Los Angeles with a fire pit and no cover
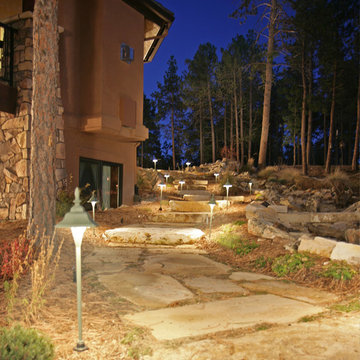
This wonderful pathway decending to the backyard will have any visitors in awe!
Photo of a mid-sized industrial drought-tolerant side yard stone garden path in Denver.
Photo of a mid-sized industrial drought-tolerant side yard stone garden path in Denver.
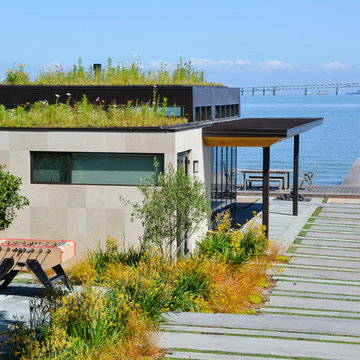
Inspiration for a large industrial side yard water fountain deck remodel in San Francisco with a roof extension
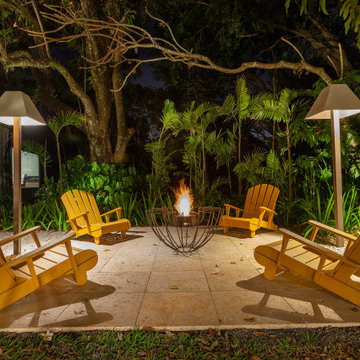
Outdoors, floor Ecofireplace Fire pit in weathering Corten steel, with round, Stainless Steel ECO 35 burner. Thermal insulation made of rock wool bases and refractory tape applied to the burner.
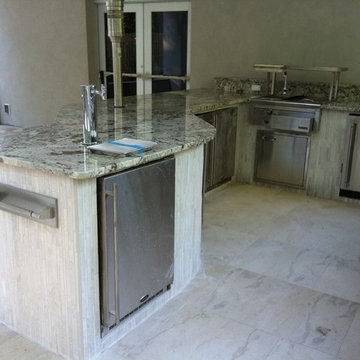
Outdoor Living of NJ
Inspiration for a mid-sized industrial side yard tile patio kitchen remodel in New York with a roof extension
Inspiration for a mid-sized industrial side yard tile patio kitchen remodel in New York with a roof extension
Industrial Side Yard Design Ideas
1












