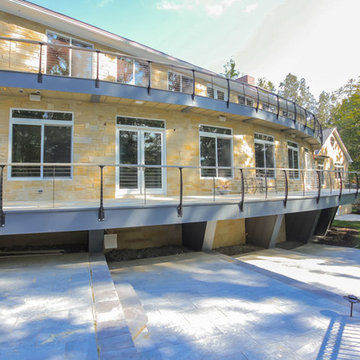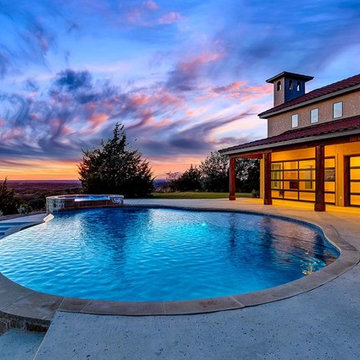
John Zimmerman with Briggs Freeman Sotheby's Int'l
Pool house - huge industrial backyard concrete and custom-shaped infinity pool house idea in Dallas
Pool house - huge industrial backyard concrete and custom-shaped infinity pool house idea in Dallas
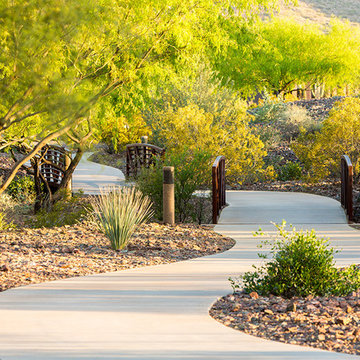
Inspiration for a huge industrial drought-tolerant and partial sun garden path in Phoenix for spring.
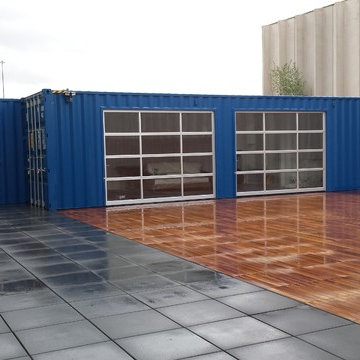
Andy Creath
This is an example of a huge industrial backyard landscaping in Denver.
This is an example of a huge industrial backyard landscaping in Denver.
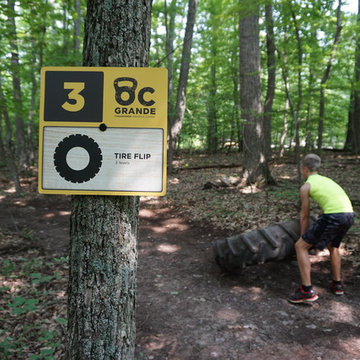
For a family who believes fitness is not only an essential part of life but also a fun opportunity for the whole family to connect, build and achieve greatness together there is nothing better than a custom designed obstacle course right in your back yard.
THEME
The theme of this half mile trail through the woods is evident in the fun, creative and all-inclusive obstacles hidden in the natural flow of the land around this amazing family home. The course was created with adults and children, advanced and beginner athletes, competitive and entertaining events all accounted for. Each of the 13 obstacles was designed to be challenging no matter the size, skill or ability of the athlete lucky enough to run the course.
FOCUS
The focus for this family was to create an outdoor adventure that could be an athletic, social and personal outlet for their entire family while maintaining the natural beauty of the landscape and without altering the sweeping views from the home. The large scale of the challenging obstacles is camouflaged within the landscape using the rolling hills and mature trees as a natural curtain in every season. The beauty of the course does not diminish the functional and demanding nature of the obstacles which are designed to focus on multiple strength, agility, and cardio fitness abilities and intensities.
STORAGE
The start of the trail includes a raised training area offering a dedicated space clear from the ground to place bags, mats and other equipment used during the run. A small all-terrain storage cart was provided for use with 6 yoga mats, 3 medicine balls of various weights, rings, sprinting cones, and a large digital timer to record laps.
GROWTH
The course was designed to provide an athletic and fun challenge for children, teens and adults no matter their experience or athletic prowess. This course offers competitive athletes a challenge and budding athletes an opportunity to experience and ignite their passion for physical activity. Initially the concept for the course was focused on the youngest of the family however as the design grew so did the obstacles and now it is a true family experience that will meet their adapting needs for years. Each obstacle is paired with an instructional sign directing the runners in proper use of the obstacle, adaptations for skill levels and tips on form. These signs are all customized for this course and are printed on metal to ensure they last for many years.
SAFETY
Safety is crucial for all physical activity and an obstacle course of this scale presents unique safety concerns. Children should always be supervised when participating in an adventure on the course however additional care was paid to details on the course to ensure everyone has a great time. All of the course obstacles have been created with pressure treated lumber that will withstand the seasonal poundings. All footer pilings that support obstacles have been placed into the ground between 3 to 4 feet (.9 to 1.2 meters) and each piling has 2 to 3 bags of concrete (totaling over 90 bags used throughout the course) ensuring stability of the structure and safety of the participants. Additionally, all obstacle lumber has been given rounded corners and sanded down offering less splintering and more time for everyone to enjoy the course.
This athletic and charismatic family strives to incorporate a healthy active lifestyle into their daily life and this obstacle course offers their family an opportunity to strengthen themselves and host some memorable and active events at their amazing home.
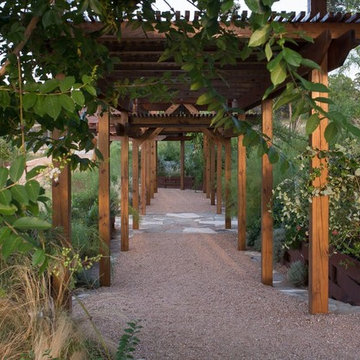
This is an example of a huge industrial full sun backyard stone landscaping in Austin.
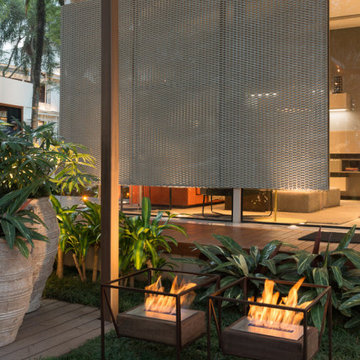
Portable Ecofireplace made out of ECO 16/03-D rustic demolition railway sleeper wood* and a weathering Corten steel frame. Thermal insulation made of fire-retardant treatment and refractory tape applied to the burner.
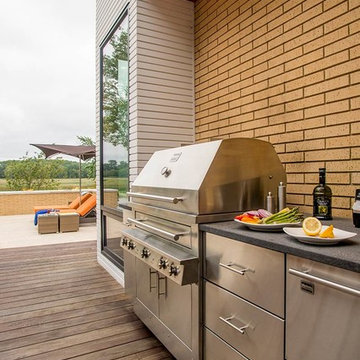
The homeowner loves using the outdoor kitchen at their home.
Patio - huge industrial backyard patio idea in Chicago
Patio - huge industrial backyard patio idea in Chicago
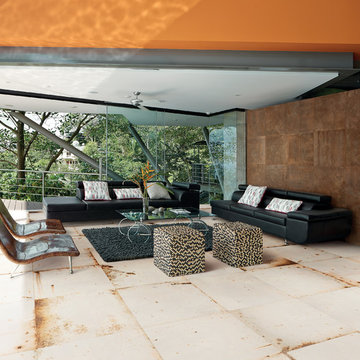
Inspiration for a huge industrial backyard tile patio remodel in Miami with a roof extension
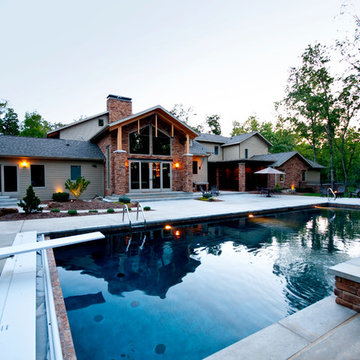
Photography by Starboard & Port of Springfield, Missouri.
Inspiration for a huge industrial backyard concrete and rectangular pool fountain remodel in Other
Inspiration for a huge industrial backyard concrete and rectangular pool fountain remodel in Other
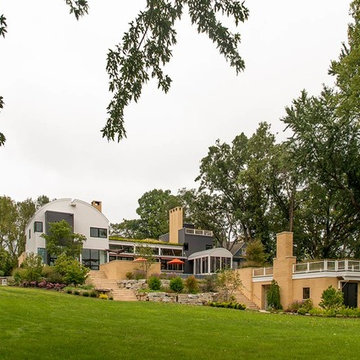
The outdoor kitchen is just a small part of this amazing backyard.
Example of a huge urban backyard patio design in Chicago
Example of a huge urban backyard patio design in Chicago
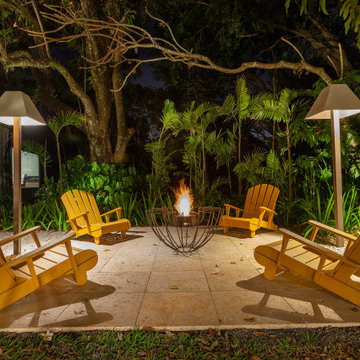
Outdoors, floor Ecofireplace Fire pit in weathering Corten steel, with round, Stainless Steel ECO 35 burner. Thermal insulation made of rock wool bases and refractory tape applied to the burner.
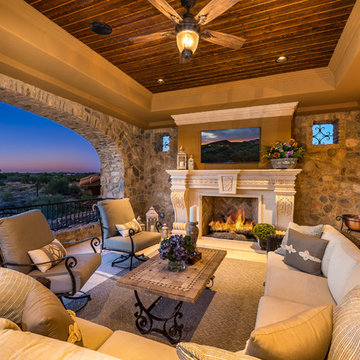
World Renowned Architecture Firm Fratantoni Design created this beautiful home! They design home plans for families all over the world in any size and style. They also have in-house Interior Designer Firm Fratantoni Interior Designers and world class Luxury Home Building Firm Fratantoni Luxury Estates! Hire one or all three companies to design and build and or remodel your home!
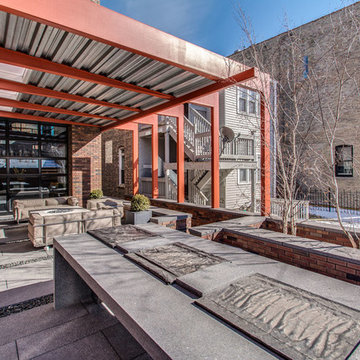
The functional concrete table is bisected by a water fountain, the steel accents are painted orange, and stairs not visible in the picture lead to more space for outdoor entertainment. A television is in front of the fire pit near the sofas. Shaded by the metal and steel awning.
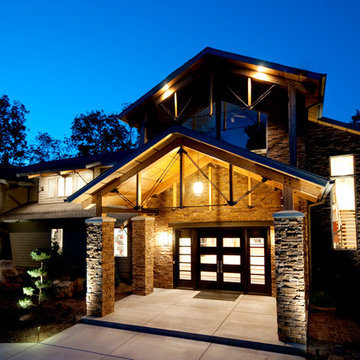
Photography by Starboard & Port of Springfield, Missouri.
Huge urban backyard concrete patio fountain photo in Other with an awning
Huge urban backyard concrete patio fountain photo in Other with an awning
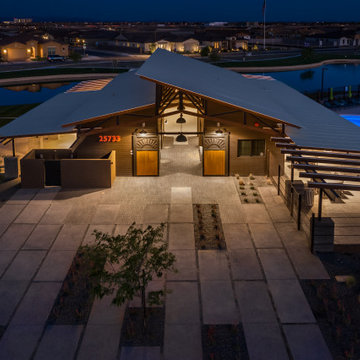
Exterior of The Grange at Queen Creek
-
Architect - Tate Studio Architects
Interiors - Tate Studio Architects
Planning and Landscape - RVi Planning + LA
Builder - Chasse Building Team
Photography - Len Catalanotto Photography
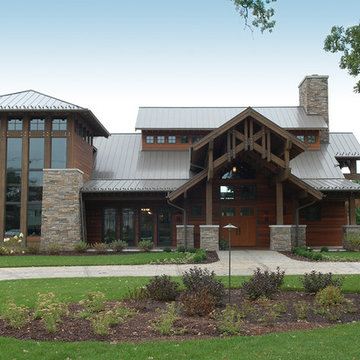
Industrial, Zen and craftsman influences harmoniously come together in one jaw-dropping design. Windows and galleries let natural light saturate the open space and highlight rustic wide-plank floors. Floor: 9-1/2” wide-plank Vintage French Oak Rustic Character Victorian Collection hand scraped pillowed edge color Komaco Satin Hardwax Oil. For more information please email us at: sales@signaturehardwoods.com
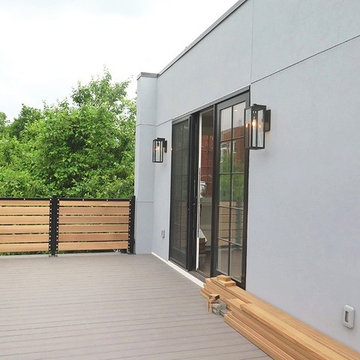
A rooftop terrace provides outdoor space to this home with very little exterior green space on the property.
Example of a huge urban patio design in DC Metro
Example of a huge urban patio design in DC Metro
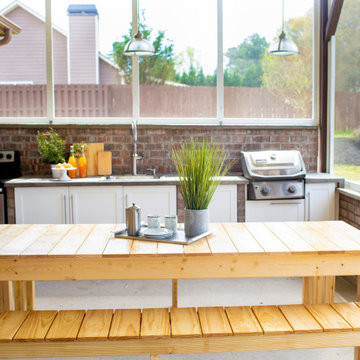
Screened in patio with build in custom integrated grill and sink, pine wood bench and table all custom made, hanging pendant lights, ceiling fan and chandelier.
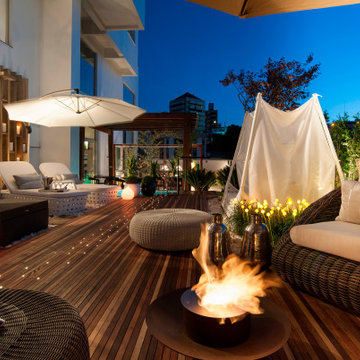
Portable Ecofireplace Fire Pit with Stainless Steel ECO 35 burner and recycled, discarded agricultural plow disks weathering Corten steel encasing. Thermal insulation made of rock wool bases and refractory tape applied to the burner.
Huge Industrial Outdoor Design Ideas
1












