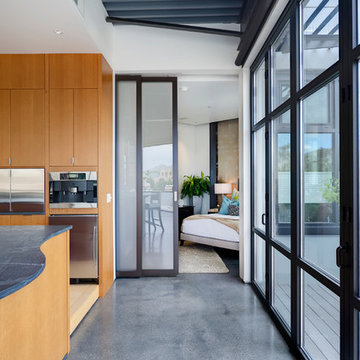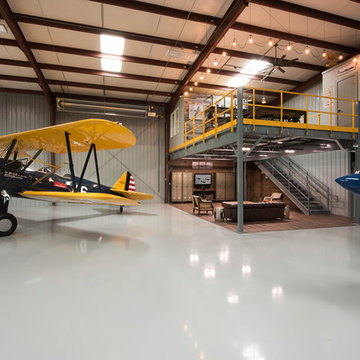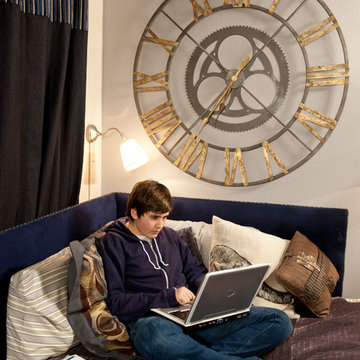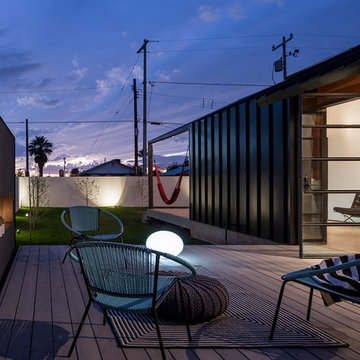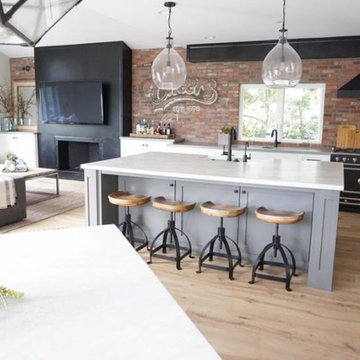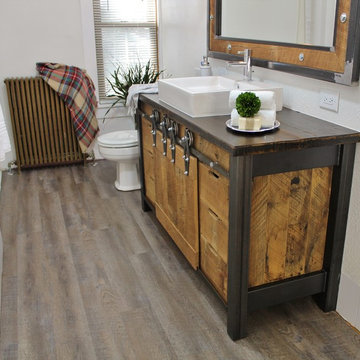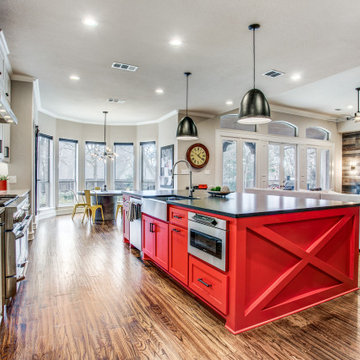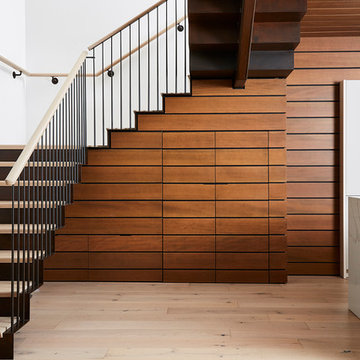Industrial Home Design Ideas

Colors of the dining room are black, silver, yellow, tan. A long narrow table allowed for 8 seats since entertaining is important for this client. Adding a farmhouse relaxed chair added in more of a relaxed, fun detail & style to the space.
Find the right local pro for your project
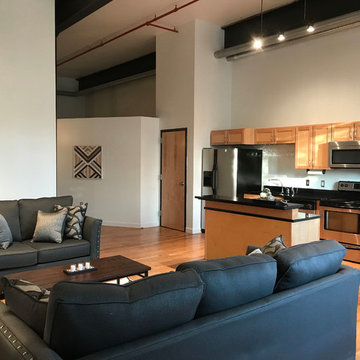
Small urban single-wall light wood floor and brown floor open concept kitchen photo in Nashville with shaker cabinets, light wood cabinets, stainless steel appliances, an island, black countertops, an undermount sink and solid surface countertops
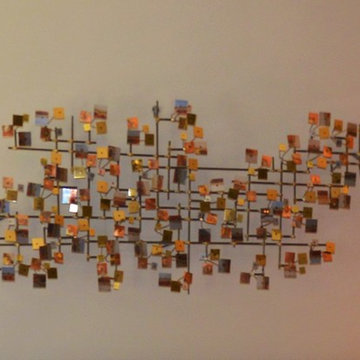
P H Designs
Mid-sized urban loft-style carpeted bedroom photo in Indianapolis with gray walls
Mid-sized urban loft-style carpeted bedroom photo in Indianapolis with gray walls

Sponsored
Over 300 locations across the U.S.
Schedule Your Free Consultation
Ferguson Bath, Kitchen & Lighting Gallery
Ferguson Bath, Kitchen & Lighting Gallery
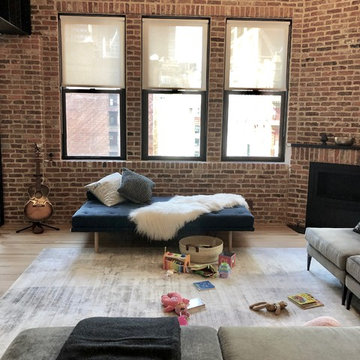
Manual Clutch Rollease Acmeda 3% screen shades
Mid-sized urban loft-style brown floor living room photo in New York with a corner fireplace and a brick fireplace
Mid-sized urban loft-style brown floor living room photo in New York with a corner fireplace and a brick fireplace
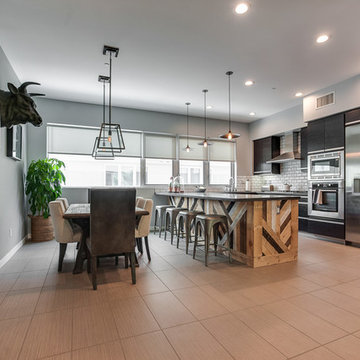
Eat-in kitchen - industrial u-shaped porcelain tile eat-in kitchen idea in Los Angeles with a drop-in sink, flat-panel cabinets, quartz countertops, white backsplash, ceramic backsplash, stainless steel appliances and an island
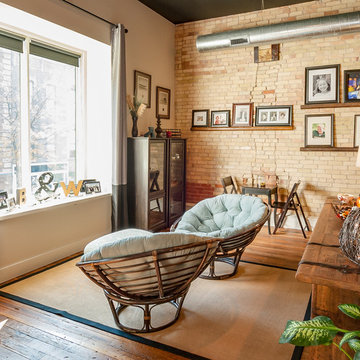
6000 sq. ft. eclectic downtown condo, right on the Kalamazoo Mall.
Photo By Kristian Walker
Inspiration for an industrial medium tone wood floor family room remodel in Grand Rapids with white walls and no tv
Inspiration for an industrial medium tone wood floor family room remodel in Grand Rapids with white walls and no tv
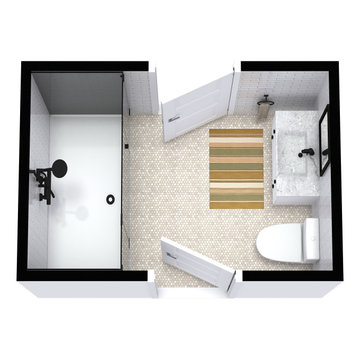
A Jack and Jill bathroom is a shared full bathroom with two or more entrances. Jack and Jill bathrooms conserve space while providing direct en-suite bathroom access from one or more bedrooms. You’ll often find Jack and Jill bathrooms sandwiched between two secondary bedrooms, with access from each bedroom. Another, less common configuration provides direct access from one bedroom plus access from a hallway for guests or visitors. Want to learn more about Jack and Jill bathrooms? We’ll give an overview, examples, and tips below.
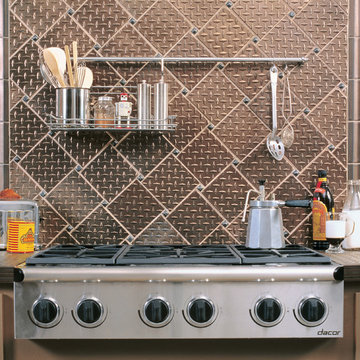
Pratt & Larson Diamond Plate Handmade & Custom Glazed Ceramic Tile
Kitchen - industrial kitchen idea in San Francisco
Kitchen - industrial kitchen idea in San Francisco

Sponsored
Over 300 locations across the U.S.
Schedule Your Free Consultation
Ferguson Bath, Kitchen & Lighting Gallery
Ferguson Bath, Kitchen & Lighting Gallery
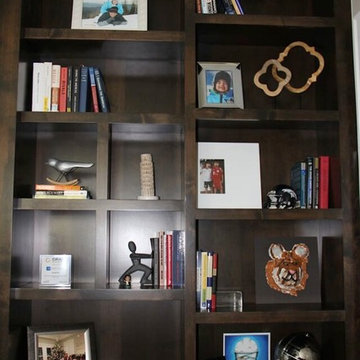
I designed this home office space keeping in mind my client’s personality. I designed this custom built cabinetry with plenty of space to showcase my client’s love for travel, art and books.
Project designed by Denver, Colorado interior designer Margarita Bravo. She serves Denver as well as surrounding areas such as Cherry Hills Village, Englewood, Greenwood Village, and Bow Mar.
For more about MARGARITA BRAVO, click here: https://www.margaritabravo.com/
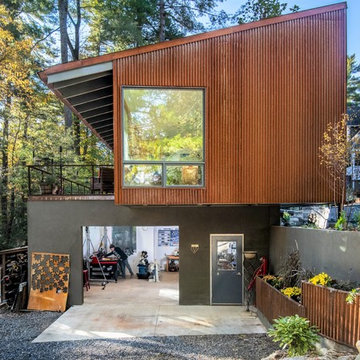
Urban brown two-story mixed siding house exterior photo in Charlotte with a shed roof
Industrial Home Design Ideas

Sponsored
Over 300 locations across the U.S.
Schedule Your Free Consultation
Ferguson Bath, Kitchen & Lighting Gallery
Ferguson Bath, Kitchen & Lighting Gallery
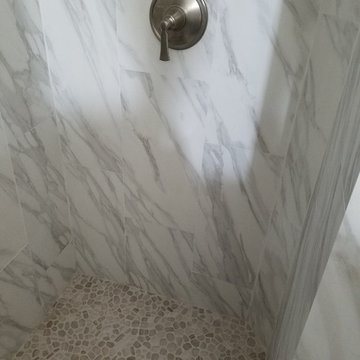
New shower custom to fit area
Corner shower - mid-sized industrial master white tile and ceramic tile ceramic tile and white floor corner shower idea in Other with open cabinets, dark wood cabinets, a one-piece toilet, beige walls, a vessel sink, wood countertops and a hinged shower door
Corner shower - mid-sized industrial master white tile and ceramic tile ceramic tile and white floor corner shower idea in Other with open cabinets, dark wood cabinets, a one-piece toilet, beige walls, a vessel sink, wood countertops and a hinged shower door
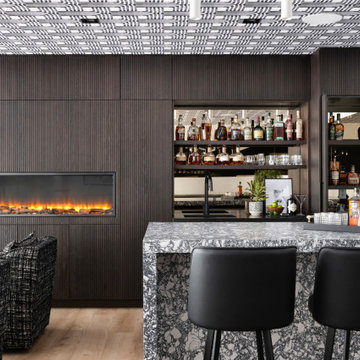
Modern garage condo with entertaining and workshop space
Garage - mid-sized industrial attached four-car garage idea in Minneapolis
Garage - mid-sized industrial attached four-car garage idea in Minneapolis
376






