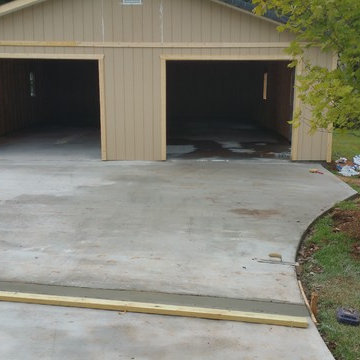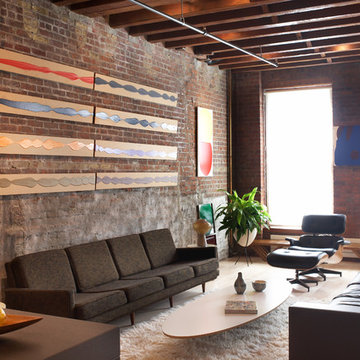Industrial Home Design Ideas
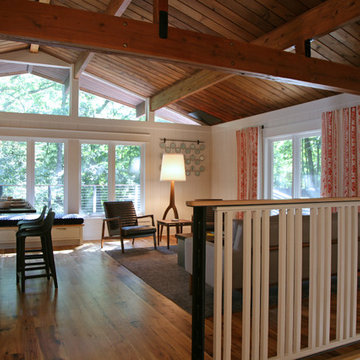
The existing structure of this lake home leaned toward a mid-century remodel. Deciding what to emphasize and what to alter was the key to transporting this cottage back into the future. Everything was stained knotty pine and when the walls came down to open up the space we also lightened up with some paint. Reclaimed wood floors were hand chosen by the homeowner for this project...so when the shag carpet left, these beauties went in! The custom railing and metal work were all designed with a young family in mind.
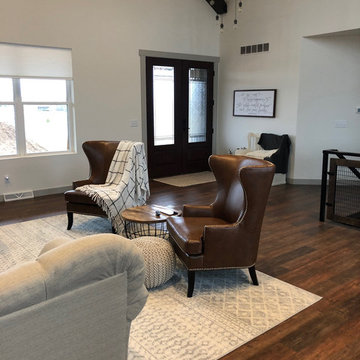
This impressive great room features plenty of room to entertain guests. It contains a wall-mounted TV, a ribbon fireplace, two couches and chairs, an area rug and is conveniently connected to the kitchen, sunroom, dining room and other first floor rooms.
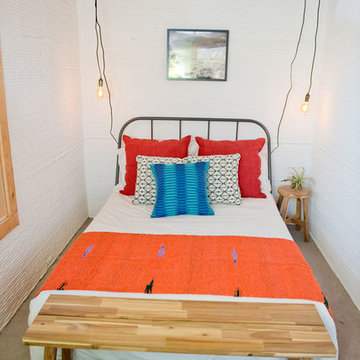
A bright, vibrant, rustic, and minimalist interior is showcased throughout this one-of-a-kind 3D home. We opted for reds, oranges, bold patterns, natural textiles, and ample greenery throughout. The goal was to represent the energetic and rustic tones of El Salvador, since that is where the first village will be printed. We love the way the design turned out as well as how we were able to utilize the style, color palette, and materials of the El Salvadoran region!
Designed by Sara Barney’s BANDD DESIGN, who are based in Austin, Texas and serving throughout Round Rock, Lake Travis, West Lake Hills, and Tarrytown.
For more about BANDD DESIGN, click here: https://bandddesign.com/
To learn more about this project, click here: https://bandddesign.com/americas-first-3d-printed-house/
Find the right local pro for your project
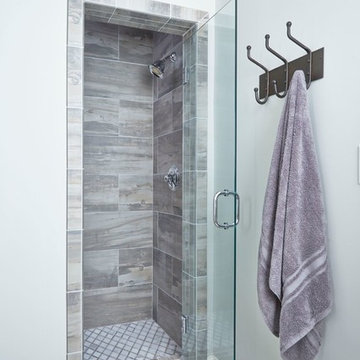
Lauren Rubinstein
Mid-sized urban gray tile and stone tile porcelain tile alcove shower photo in Atlanta with shaker cabinets, gray cabinets, a one-piece toilet, gray walls, an undermount sink and marble countertops
Mid-sized urban gray tile and stone tile porcelain tile alcove shower photo in Atlanta with shaker cabinets, gray cabinets, a one-piece toilet, gray walls, an undermount sink and marble countertops

Seated home bar - large industrial l-shaped dark wood floor and brown floor seated home bar idea in Phoenix with an integrated sink, flat-panel cabinets, brown cabinets, wood countertops, black backsplash, brick backsplash and brown countertops
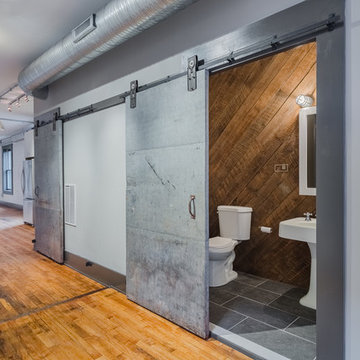
Mid-sized urban gray tile slate floor powder room photo in Baltimore with a two-piece toilet, gray walls and a pedestal sink

photos by Pedro Marti
The owner’s of this apartment had been living in this large working artist’s loft in Tribeca since the 70’s when they occupied the vacated space that had previously been a factory warehouse. Since then the space had been adapted for the husband and wife, both artists, to house their studios as well as living quarters for their growing family. The private areas were previously separated from the studio with a series of custom partition walls. Now that their children had grown and left home they were interested in making some changes. The major change was to take over spaces that were the children’s bedrooms and incorporate them in a new larger open living/kitchen space. The previously enclosed kitchen was enlarged creating a long eat-in counter at the now opened wall that had divided off the living room. The kitchen cabinetry capitalizes on the full height of the space with extra storage at the tops for seldom used items. The overall industrial feel of the loft emphasized by the exposed electrical and plumbing that run below the concrete ceilings was supplemented by a grid of new ceiling fans and industrial spotlights. Antique bubble glass, vintage refrigerator hinges and latches were chosen to accent simple shaker panels on the new kitchen cabinetry, including on the integrated appliances. A unique red industrial wheel faucet was selected to go with the integral black granite farm sink. The white subway tile that pre-existed in the kitchen was continued throughout the enlarged area, previously terminating 5 feet off the ground, it was expanded in a contrasting herringbone pattern to the full 12 foot height of the ceilings. This same tile motif was also used within the updated bathroom on top of a concrete-like porcelain floor tile. The bathroom also features a large white porcelain laundry sink with industrial fittings and a vintage stainless steel medicine display cabinet. Similar vintage stainless steel cabinets are also used in the studio spaces for storage. And finally black iron plumbing pipe and fittings were used in the newly outfitted closets to create hanging storage and shelving to complement the overall industrial feel.
Pedro Marti

Sponsored
Over 300 locations across the U.S.
Schedule Your Free Consultation
Ferguson Bath, Kitchen & Lighting Gallery
Ferguson Bath, Kitchen & Lighting Gallery
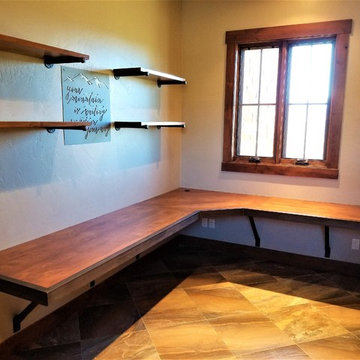
Example of a mid-sized urban built-in desk ceramic tile and multicolored floor study room design in Denver with beige walls
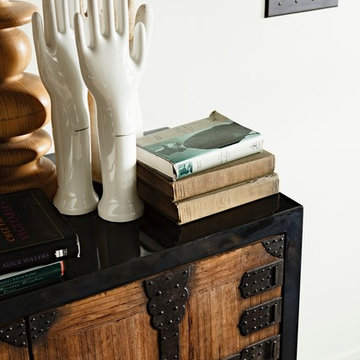
Photos by Lincoln Barbour.
Living room - industrial living room idea in Portland
Living room - industrial living room idea in Portland
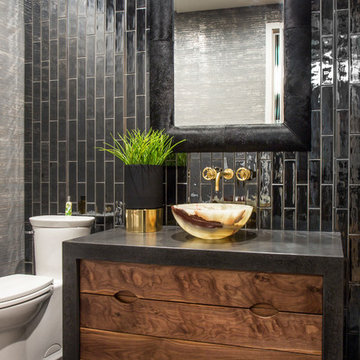
Powder room - industrial black tile black floor powder room idea in Salt Lake City with dark wood cabinets, a one-piece toilet, black walls, a vessel sink and black countertops

We are excited to share the grand reveal of this fantastic home gym remodel we recently completed. What started as an unfinished basement transformed into a state-of-the-art home gym featuring stunning design elements including hickory wood accents, dramatic charcoal and gold wallpaper, and exposed black ceilings. With all the equipment needed to create a commercial gym experience at home, we added a punching column, rubber flooring, dimmable LED lighting, a ceiling fan, and infrared sauna to relax in after the workout!
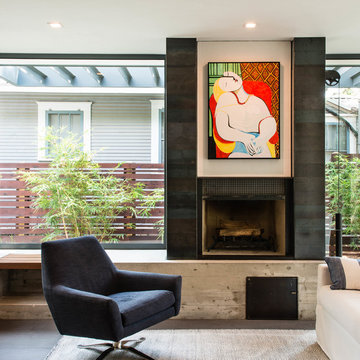
Photo by Casey Woods
Living room - small industrial enclosed gray floor living room idea in Austin with gray walls, a metal fireplace, no tv and a standard fireplace
Living room - small industrial enclosed gray floor living room idea in Austin with gray walls, a metal fireplace, no tv and a standard fireplace
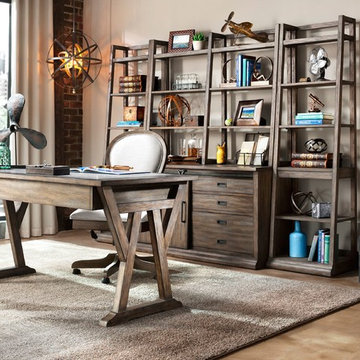
If you’re drawn to this set’s rustic qualities, then use that style in your decor. Choose a monochromatic color scheme and metallic accents, which pair effortlessly with Wyatt’s deep wood tones and hardware.

Sponsored
Over 300 locations across the U.S.
Schedule Your Free Consultation
Ferguson Bath, Kitchen & Lighting Gallery
Ferguson Bath, Kitchen & Lighting Gallery
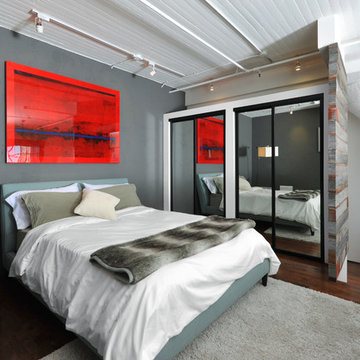
Inspiration for an industrial loft-style dark wood floor bedroom remodel in San Francisco with gray walls
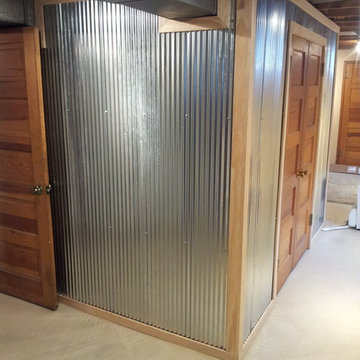
Devon Scott
Inspiration for a mid-sized industrial gender-neutral concrete floor walk-in closet remodel in Indianapolis
Inspiration for a mid-sized industrial gender-neutral concrete floor walk-in closet remodel in Indianapolis
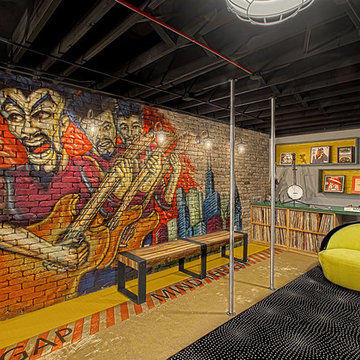
Here is a newly completed project I've been working on. My charge was to make functional spaces in a basement that included a bar, TV space, game space, office space and music room. The client was sharing some photos he'd taken in subways in NYC, Chicago and London, among others. These exciting images of his stimulated an idea: What if we used the subway as a motif for the entire basement project? This concept was enthusiastically endorsed. Months later, here are the results of this creative challenge.
Norman Sizemore
Industrial Home Design Ideas

Sponsored
Over 300 locations across the U.S.
Schedule Your Free Consultation
Ferguson Bath, Kitchen & Lighting Gallery
Ferguson Bath, Kitchen & Lighting Gallery
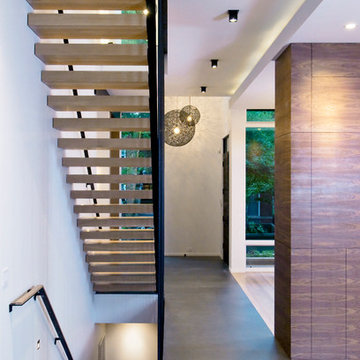
The home's central axis connects the front entry, back entry, and the vertical circulation. Oversized tiles in precise alignment define the strong axis, punctuated by a modern staircase with floating treads and a railing composed of continuous blackened steel rods.
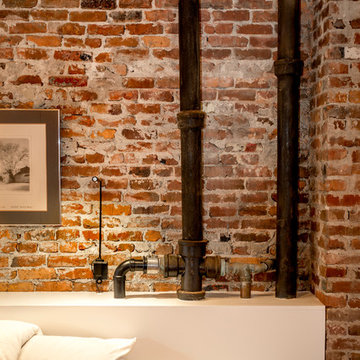
Inspiration for a large industrial loft-style medium tone wood floor bedroom remodel in Seattle with no fireplace
88






