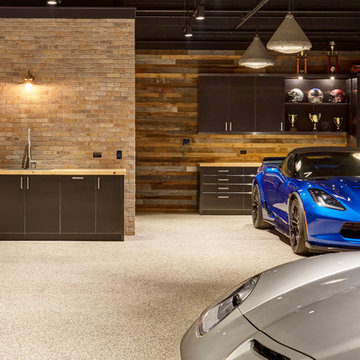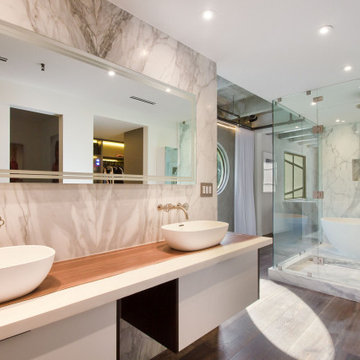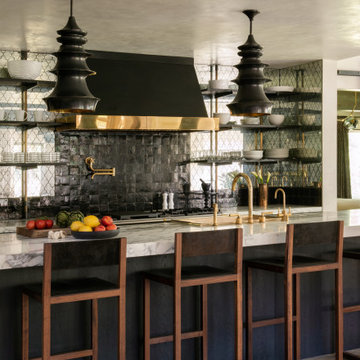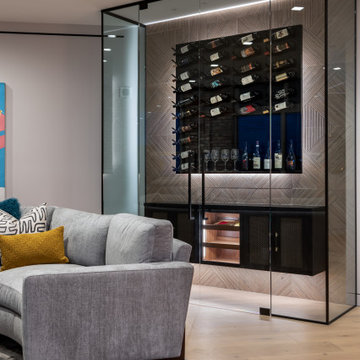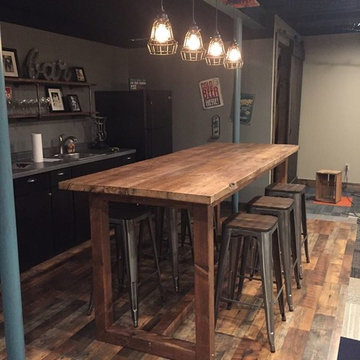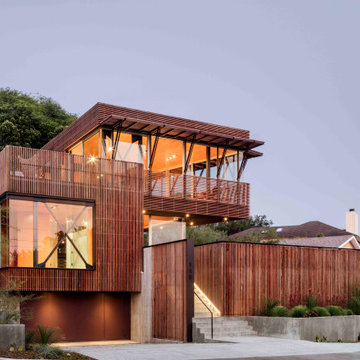Industrial Home Design Ideas

The homeowners had a very specific vision for their large daylight basement. To begin, Neil Kelly's team, led by Portland Design Consultant Fabian Genovesi, took down numerous walls to completely open up the space, including the ceilings, and removed carpet to expose the concrete flooring. The concrete flooring was repaired, resurfaced and sealed with cracks in tact for authenticity. Beams and ductwork were left exposed, yet refined, with additional piping to conceal electrical and gas lines. Century-old reclaimed brick was hand-picked by the homeowner for the east interior wall, encasing stained glass windows which were are also reclaimed and more than 100 years old. Aluminum bar-top seating areas in two spaces. A media center with custom cabinetry and pistons repurposed as cabinet pulls. And the star of the show, a full 4-seat wet bar with custom glass shelving, more custom cabinetry, and an integrated television-- one of 3 TVs in the space. The new one-of-a-kind basement has room for a professional 10-person poker table, pool table, 14' shuffleboard table, and plush seating.
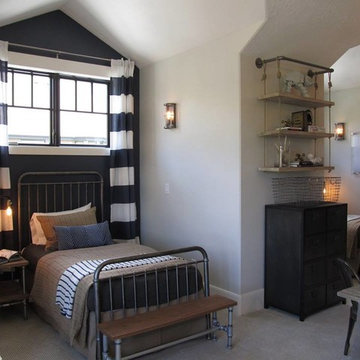
Shared boys' room with navy bedding by Osmond Designs.
Inspiration for a mid-sized industrial guest carpeted and beige floor bedroom remodel in Salt Lake City with gray walls and no fireplace
Inspiration for a mid-sized industrial guest carpeted and beige floor bedroom remodel in Salt Lake City with gray walls and no fireplace
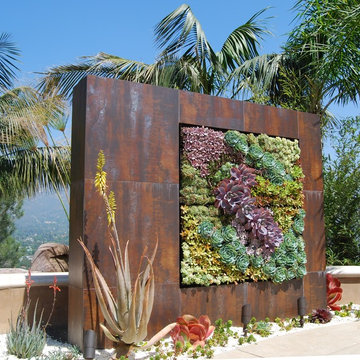
This is a custom designed succulent wall.
This striking green wall is a site specific landscape that incorporates a variety of plants with contrasting color, texture, and form.
It has a built-in irrigation system which means literally minimal maintenance for the homeowner.

Example of a mid-sized urban loft-style medium tone wood floor, brown floor, exposed beam and brick wall family room design in Other with white walls, a standard fireplace and a concrete fireplace
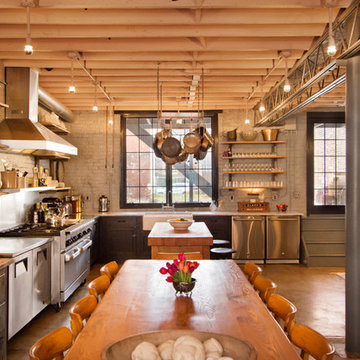
Bennett Frank McCarthy Architects, Inc.
Urban kitchen photo in DC Metro with a farmhouse sink and stainless steel appliances
Urban kitchen photo in DC Metro with a farmhouse sink and stainless steel appliances

A machined hood, custom stainless cabinetry and exposed ducting harkens to a commercial vibe. The 5'x10' marble topped island wears many hats. It serves as a large work surface, tons of storage, informal seating, and a visual line that separates the eating and cooking areas.
Photo by Lincoln Barber
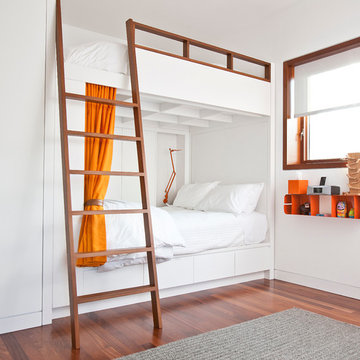
Architecture by Vinci | Hamp Architects, Inc.
Interiors by Stephanie Wohlner Design.
Lighting by Lux Populi.
Construction by Goldberg General Contracting, Inc.
Photos by Eric Hausman.
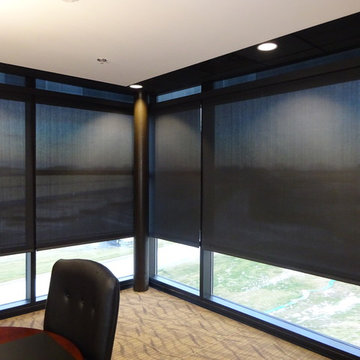
Budget Blinds offers a full line of solar shades and solar screens for commercial use. Our product, including Phifer’s SheerWeave® solar window shades block up to 99% of the sun’s heat and glare and they are one of the best ways to control energy costs. Our solar shades are also flame retardant, antimicrobial and a certified green product that is 100% recyclable.

This 2,500 square-foot home, combines the an industrial-meets-contemporary gives its owners the perfect place to enjoy their rustic 30- acre property. Its multi-level rectangular shape is covered with corrugated red, black, and gray metal, which is low-maintenance and adds to the industrial feel.
Encased in the metal exterior, are three bedrooms, two bathrooms, a state-of-the-art kitchen, and an aging-in-place suite that is made for the in-laws. This home also boasts two garage doors that open up to a sunroom that brings our clients close nature in the comfort of their own home.
The flooring is polished concrete and the fireplaces are metal. Still, a warm aesthetic abounds with mixed textures of hand-scraped woodwork and quartz and spectacular granite counters. Clean, straight lines, rows of windows, soaring ceilings, and sleek design elements form a one-of-a-kind, 2,500 square-foot home
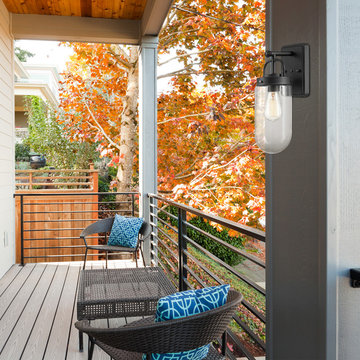
Bring back memories of summer holidays on the beach at the seaside with the gorgeous Boyd 1-Light Wall Sconce. A square backplate enhances a throwback vintage design while a jar shaped clear glass shade completes the nautical look. This seamless blending of different characteristics can be used with many different styles to create a cool, crisp, understated appearance. Perfect for increasing the number of pleasurable hours you spend outdoors; this sconce is an investment that pays off handsomely in the value it adds to your home.
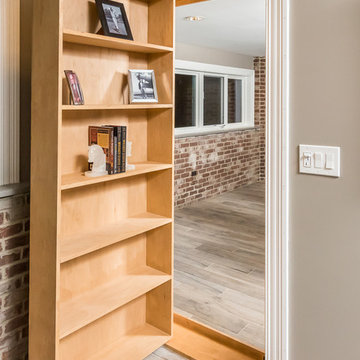
Inspiration for a large industrial look-out medium tone wood floor and brown floor basement remodel in Chicago with gray walls and no fireplace
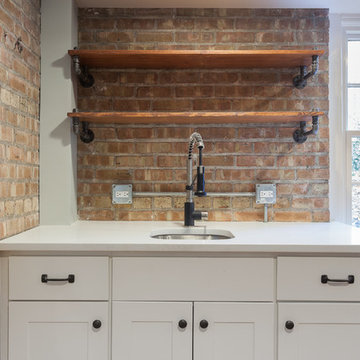
Elizabeth Steiner Photography
Example of a large urban walk-out laminate floor and brown floor basement design in Chicago with blue walls, a standard fireplace and a wood fireplace surround
Example of a large urban walk-out laminate floor and brown floor basement design in Chicago with blue walls, a standard fireplace and a wood fireplace surround
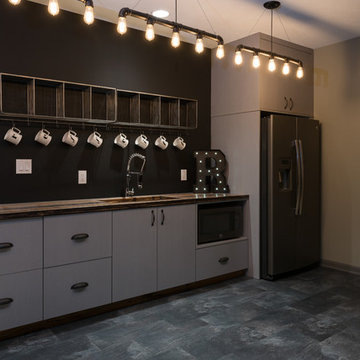
Whon Photography
Example of a large urban underground carpeted basement design in Indianapolis with gray walls and no fireplace
Example of a large urban underground carpeted basement design in Indianapolis with gray walls and no fireplace
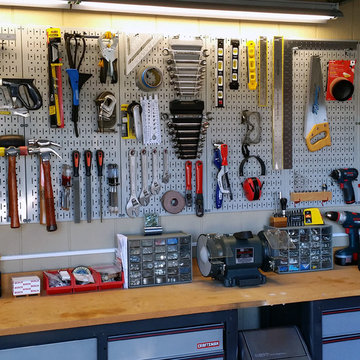
A very inviting workspace and a great customer submission (we have the best customers!). This well organized work area features Wall Control’s Gray Metal Pegboard Panels, some Red Wall Control Pegboard Accessories, as well as conventional pegboard pegs and accessories showcasing the versatility of the Wall Control Pegboard Tool Storage System. Thanks for the great photo Darryl!
Industrial Home Design Ideas
42

























