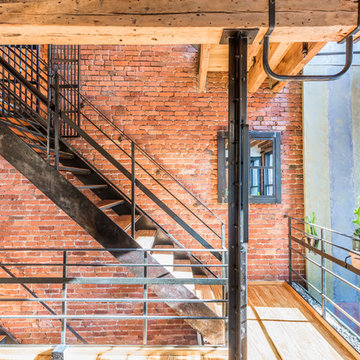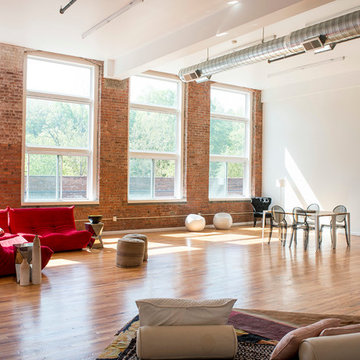Huge Industrial Home Design Ideas
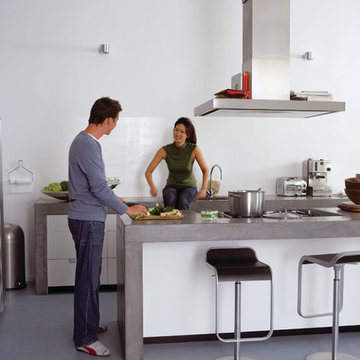
Colors: Sky Blue
Eat-in kitchen - huge industrial galley linoleum floor eat-in kitchen idea in Chicago with white cabinets, white backsplash, stainless steel appliances, an island, a drop-in sink and flat-panel cabinets
Eat-in kitchen - huge industrial galley linoleum floor eat-in kitchen idea in Chicago with white cabinets, white backsplash, stainless steel appliances, an island, a drop-in sink and flat-panel cabinets

In this luxurious Serrano home, a mixture of matte glass and glossy laminate cabinetry plays off the industrial metal frames suspended from the dramatically tall ceilings. Custom frameless glass encloses a wine room, complete with flooring made from wine barrels. Continuing the theme, the back kitchen expands the function of the kitchen including a wine station by Dacor.
In the powder bathroom, the lipstick red cabinet floats within this rustic Hollywood glam inspired space. Wood floor material was designed to go up the wall for an emphasis on height.
The upstairs bar/lounge is the perfect spot to hang out and watch the game. Or take a look out on the Serrano golf course. A custom steel raised bar is finished with Dekton trillium countertops for durability and industrial flair. The same lipstick red from the bathroom is brought into the bar space adding a dynamic spice to the space, and tying the two spaces together.

This project was a long labor of love. The clients adored this eclectic farm home from the moment they first opened the front door. They knew immediately as well that they would be making many careful changes to honor the integrity of its old architecture. The original part of the home is a log cabin built in the 1700’s. Several additions had been added over time. The dark, inefficient kitchen that was in place would not serve their lifestyle of entertaining and love of cooking well at all. Their wish list included large pro style appliances, lots of visible storage for collections of plates, silverware, and cookware, and a magazine-worthy end result in terms of aesthetics. After over two years into the design process with a wonderful plan in hand, construction began. Contractors experienced in historic preservation were an important part of the project. Local artisans were chosen for their expertise in metal work for one-of-a-kind pieces designed for this kitchen – pot rack, base for the antique butcher block, freestanding shelves, and wall shelves. Floor tile was hand chipped for an aged effect. Old barn wood planks and beams were used to create the ceiling. Local furniture makers were selected for their abilities to hand plane and hand finish custom antique reproduction pieces that became the island and armoire pantry. An additional cabinetry company manufactured the transitional style perimeter cabinetry. Three different edge details grace the thick marble tops which had to be scribed carefully to the stone wall. Cable lighting and lamps made from old concrete pillars were incorporated. The restored stone wall serves as a magnificent backdrop for the eye- catching hood and 60” range. Extra dishwasher and refrigerator drawers, an extra-large fireclay apron sink along with many accessories enhance the functionality of this two cook kitchen. The fabulous style and fun-loving personalities of the clients shine through in this wonderful kitchen. If you don’t believe us, “swing” through sometime and see for yourself! Matt Villano Photography

Marcell Puzsar, Brightroom Photography
Example of a huge urban formal and open concept concrete floor living room design in San Francisco with white walls, a ribbon fireplace, a metal fireplace and no tv
Example of a huge urban formal and open concept concrete floor living room design in San Francisco with white walls, a ribbon fireplace, a metal fireplace and no tv

World Renowned Architecture Firm Fratantoni Design created this beautiful home! They design home plans for families all over the world in any size and style. They also have in-house Interior Designer Firm Fratantoni Interior Designers and world class Luxury Home Building Firm Fratantoni Luxury Estates! Hire one or all three companies to design and build and or remodel your home!
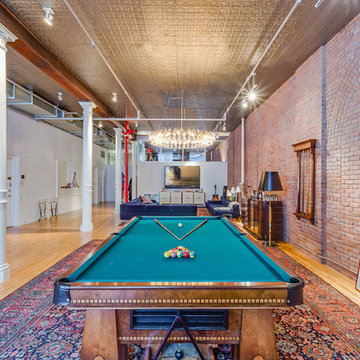
Inspiration for a huge industrial open concept light wood floor family room remodel in New York with a wall-mounted tv
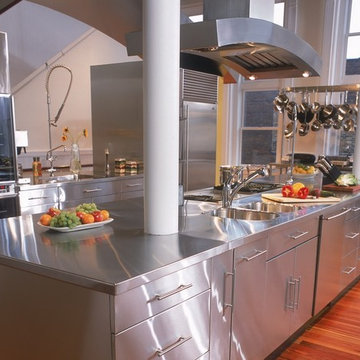
Brushed Stainless Steel Countertop with Integral Stainless Steel Sink.
Stainless Steel Hood.
Eat-in kitchen - huge industrial u-shaped medium tone wood floor eat-in kitchen idea in Other with an integrated sink, flat-panel cabinets, stainless steel cabinets, stainless steel countertops, stainless steel appliances and an island
Eat-in kitchen - huge industrial u-shaped medium tone wood floor eat-in kitchen idea in Other with an integrated sink, flat-panel cabinets, stainless steel cabinets, stainless steel countertops, stainless steel appliances and an island
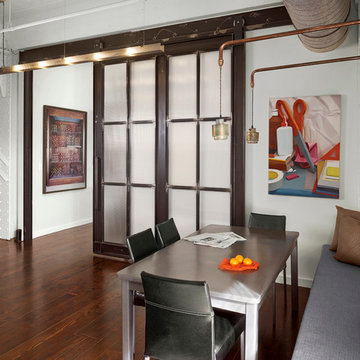
Cesar Rubio
Example of a huge urban open concept medium tone wood floor family room design in San Francisco with white walls
Example of a huge urban open concept medium tone wood floor family room design in San Francisco with white walls
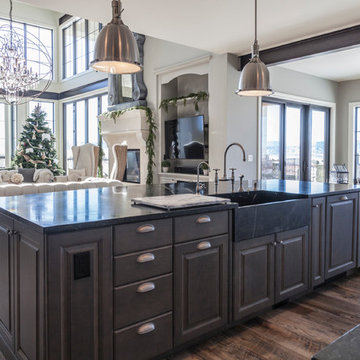
Lou Costy
Open concept kitchen - huge industrial medium tone wood floor open concept kitchen idea in Other with a farmhouse sink, raised-panel cabinets, white cabinets, soapstone countertops, white backsplash, ceramic backsplash and stainless steel appliances
Open concept kitchen - huge industrial medium tone wood floor open concept kitchen idea in Other with a farmhouse sink, raised-panel cabinets, white cabinets, soapstone countertops, white backsplash, ceramic backsplash and stainless steel appliances
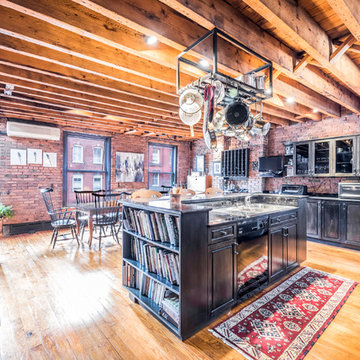
Richard Silver Photo
Inspiration for a huge industrial dark wood floor kitchen remodel in New York with a double-bowl sink, dark wood cabinets, marble countertops, stainless steel appliances and an island
Inspiration for a huge industrial dark wood floor kitchen remodel in New York with a double-bowl sink, dark wood cabinets, marble countertops, stainless steel appliances and an island
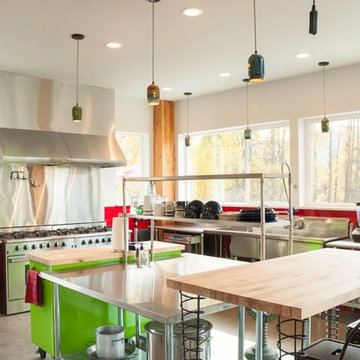
Dan of Dryden purchased four bar height legs and put them to great use in this big modern kitchen. I just noticed the welding bottle safety caps turned into hanging lamps, nice touch.
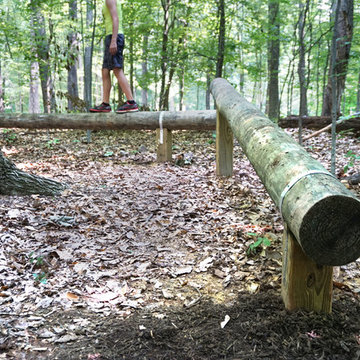
For a family who believes fitness is not only an essential part of life but also a fun opportunity for the whole family to connect, build and achieve greatness together there is nothing better than a custom designed obstacle course right in your back yard.
THEME
The theme of this half mile trail through the woods is evident in the fun, creative and all-inclusive obstacles hidden in the natural flow of the land around this amazing family home. The course was created with adults and children, advanced and beginner athletes, competitive and entertaining events all accounted for. Each of the 13 obstacles was designed to be challenging no matter the size, skill or ability of the athlete lucky enough to run the course.
FOCUS
The focus for this family was to create an outdoor adventure that could be an athletic, social and personal outlet for their entire family while maintaining the natural beauty of the landscape and without altering the sweeping views from the home. The large scale of the challenging obstacles is camouflaged within the landscape using the rolling hills and mature trees as a natural curtain in every season. The beauty of the course does not diminish the functional and demanding nature of the obstacles which are designed to focus on multiple strength, agility, and cardio fitness abilities and intensities.
STORAGE
The start of the trail includes a raised training area offering a dedicated space clear from the ground to place bags, mats and other equipment used during the run. A small all-terrain storage cart was provided for use with 6 yoga mats, 3 medicine balls of various weights, rings, sprinting cones, and a large digital timer to record laps.
GROWTH
The course was designed to provide an athletic and fun challenge for children, teens and adults no matter their experience or athletic prowess. This course offers competitive athletes a challenge and budding athletes an opportunity to experience and ignite their passion for physical activity. Initially the concept for the course was focused on the youngest of the family however as the design grew so did the obstacles and now it is a true family experience that will meet their adapting needs for years. Each obstacle is paired with an instructional sign directing the runners in proper use of the obstacle, adaptations for skill levels and tips on form. These signs are all customized for this course and are printed on metal to ensure they last for many years.
SAFETY
Safety is crucial for all physical activity and an obstacle course of this scale presents unique safety concerns. Children should always be supervised when participating in an adventure on the course however additional care was paid to details on the course to ensure everyone has a great time. All of the course obstacles have been created with pressure treated lumber that will withstand the seasonal poundings. All footer pilings that support obstacles have been placed into the ground between 3 to 4 feet (.9 to 1.2 meters) and each piling has 2 to 3 bags of concrete (totaling over 90 bags used throughout the course) ensuring stability of the structure and safety of the participants. Additionally, all obstacle lumber has been given rounded corners and sanded down offering less splintering and more time for everyone to enjoy the course.
This athletic and charismatic family strives to incorporate a healthy active lifestyle into their daily life and this obstacle course offers their family an opportunity to strengthen themselves and host some memorable and active events at their amazing home.
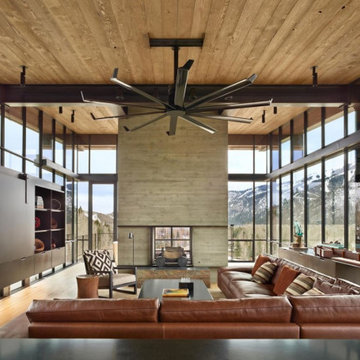
Great Room designed by Olson Kundig using direct set narrow profile thermally broken steel with custom glass spec to maximize glass clarity while meeting thermal code compliance.
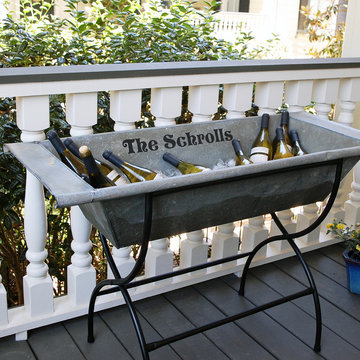
Personalized Vintage Wine Trough with Stand - by A Southern Bucket
This galvanized vintage wine trough with stand is beautiful for elegant beverage service. Personalize with your family name and established year, monogram or your own custom text, which will be hand painted onto the trough and sealed.
This European trough bears the rare character and timeworn beauty of a vintage piece and will weather naturally. Each vintage trough is unique, coming with its own markings and colorings that tell the story of its long history. Some troughs have a drainage hole near one of the corners, and with those we include a black rubber drain stopper. Enjoy as a drink trough, table centerpiece, or herb garden container.
Trough Dimensions: 9"H x 46"W x 20.5"D (approximate)
Stand Dimensions: 27"H x 27"W
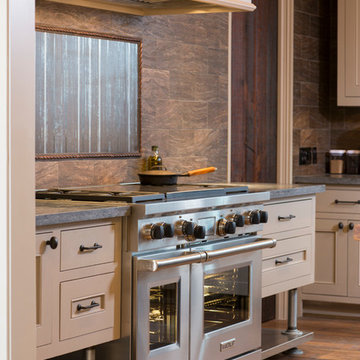
Felix Sanchez (www.felixsanchez.com)
Inspiration for a huge industrial u-shaped medium tone wood floor and brown floor enclosed kitchen remodel in Houston with an undermount sink, shaker cabinets, white cabinets, granite countertops, brown backsplash, stone tile backsplash, stainless steel appliances, an island and gray countertops
Inspiration for a huge industrial u-shaped medium tone wood floor and brown floor enclosed kitchen remodel in Houston with an undermount sink, shaker cabinets, white cabinets, granite countertops, brown backsplash, stone tile backsplash, stainless steel appliances, an island and gray countertops
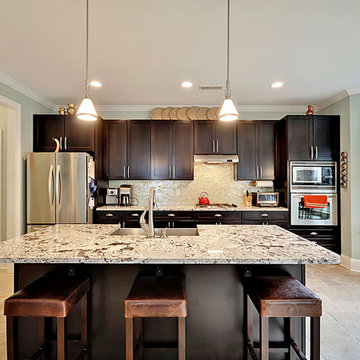
Gourmet Kitchen
Inspiration for a huge industrial single-wall ceramic tile eat-in kitchen remodel in Charleston with a farmhouse sink, raised-panel cabinets, dark wood cabinets, granite countertops, beige backsplash, mosaic tile backsplash, stainless steel appliances and an island
Inspiration for a huge industrial single-wall ceramic tile eat-in kitchen remodel in Charleston with a farmhouse sink, raised-panel cabinets, dark wood cabinets, granite countertops, beige backsplash, mosaic tile backsplash, stainless steel appliances and an island
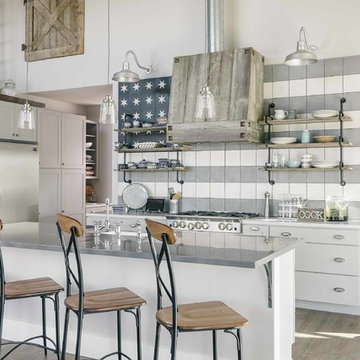
The custom home's Farmhouse-Industrial style kitchen includes exposed ductwork, shaker style cabinets, steel pipe and uses salvaged lumber.
Kitchen - huge industrial kitchen idea in Other with shaker cabinets, multicolored backsplash, stainless steel appliances and an island
Kitchen - huge industrial kitchen idea in Other with shaker cabinets, multicolored backsplash, stainless steel appliances and an island
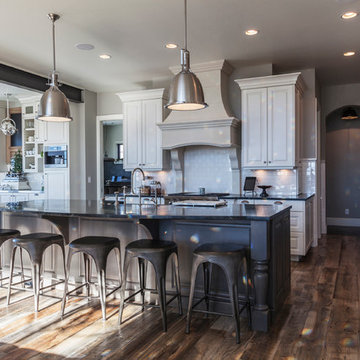
Lou Costy
Huge urban medium tone wood floor open concept kitchen photo in Other with a farmhouse sink, raised-panel cabinets, white cabinets, soapstone countertops, white backsplash, ceramic backsplash and stainless steel appliances
Huge urban medium tone wood floor open concept kitchen photo in Other with a farmhouse sink, raised-panel cabinets, white cabinets, soapstone countertops, white backsplash, ceramic backsplash and stainless steel appliances
Huge Industrial Home Design Ideas
1

























