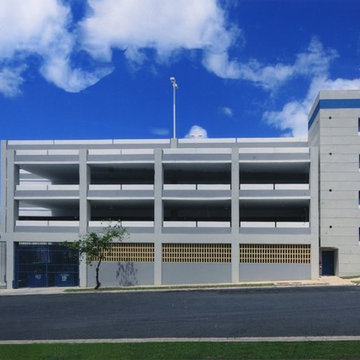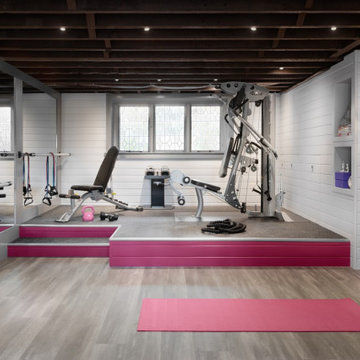Large Industrial Home Design Ideas

Landmarked Brooklyn Townhouse gut renovation kitchen design.
Large urban l-shaped brown floor and dark wood floor eat-in kitchen photo in New York with a farmhouse sink, flat-panel cabinets, wood countertops, white backsplash, brick backsplash, stainless steel appliances, an island, medium tone wood cabinets and brown countertops
Large urban l-shaped brown floor and dark wood floor eat-in kitchen photo in New York with a farmhouse sink, flat-panel cabinets, wood countertops, white backsplash, brick backsplash, stainless steel appliances, an island, medium tone wood cabinets and brown countertops
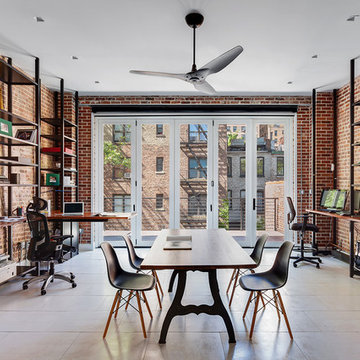
Home office library - large industrial built-in desk white floor home office library idea in New York with red walls and no fireplace
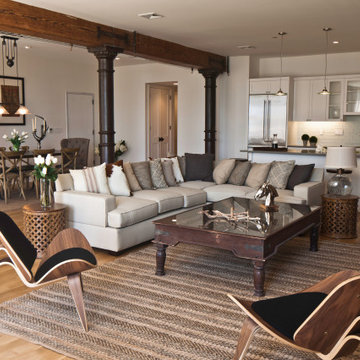
Established in 1895 as a warehouse for the spice trade, 481 Washington was built to last. With its 25-inch-thick base and enchanting Beaux Arts facade, this regal structure later housed a thriving Hudson Square printing company. After an impeccable renovation, the magnificent loft building’s original arched windows and exquisite cornice remain a testament to the grandeur of days past. Perfectly anchored between Soho and Tribeca, Spice Warehouse has been converted into 12 spacious full-floor lofts that seamlessly fuse old-world character with modern convenience.
Steps from the Hudson River, Spice Warehouse is within walking distance of renowned restaurants, famed art galleries, specialty shops and boutiques. With its golden sunsets and outstanding facilities, this is the ideal destination for those seeking the tranquil pleasures of the Hudson River waterfront.
Expansive private floor residences were designed to be both versatile and functional, each with 3- to 4-bedrooms, 3 full baths, and a home office. Several residences enjoy dramatic Hudson River views.
This open space has been designed to accommodate a perfect Tribeca city lifestyle for entertaining, relaxing and working.
This living room design reflects a tailored “old-world” look, respecting the original features of the Spice Warehouse. With its high ceilings, arched windows, original brick wall and iron columns, this space is a testament of ancient time and old world elegance.
The design choices are a combination of neutral, modern finishes such as the Oak natural matte finish floors and white walls, white shaker style kitchen cabinets, combined with a lot of texture found in the brick wall, the iron columns and the various fabrics and furniture pieces finishes used throughout the space and highlighted by a beautiful natural light brought in through a wall of arched windows.
The layout is open and flowing to keep the feel of grandeur of the space so each piece and design finish can be admired individually.
As soon as you enter, a comfortable Eames lounge chair invites you in, giving her back to a solid brick wall adorned by the “cappuccino” art photography piece by Francis Augustine and surrounded by flowing linen taupe window drapes and a shiny cowhide rug.
The cream linen sectional sofa takes center stage, with its sea of textures pillows, giving it character, comfort and uniqueness. The living room combines modern lines such as the Hans Wegner Shell chairs in walnut and black fabric with rustic elements such as this one of a kind Indonesian antique coffee table, giant iron antique wall clock and hand made jute rug which set the old world tone for an exceptional interior.
Photography: Francis Augustine
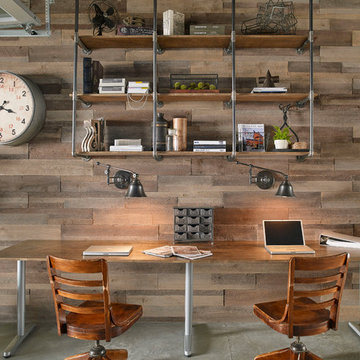
Enjoy the warmth and inviting texture of Vintage Ranch, our authentic interpretation of reclaimed barn wood. This American classic is composed of hand-selected boards culled for their celebrated patina and timeless beauty.
Milled to 2″, 4″ and 6″ heights with subtle depth variations, Vintage Ranch has been designed as a panelized system for a quick installation process.
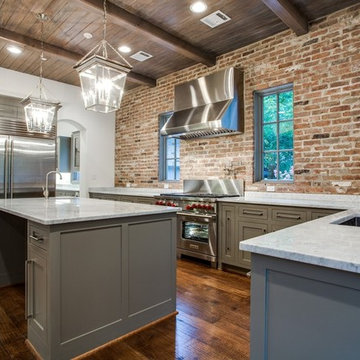
Large urban u-shaped dark wood floor and brown floor enclosed kitchen photo in Dallas with an undermount sink, shaker cabinets, green cabinets, marble countertops, red backsplash, brick backsplash, stainless steel appliances, an island and gray countertops
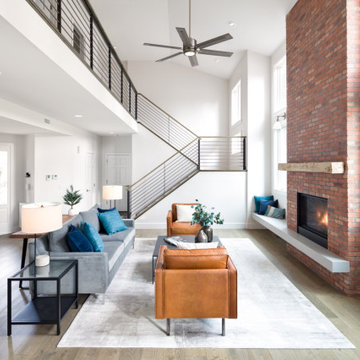
This home remodel was an incredible transformation that turned a traditional Boulder home into an open concept, refined space perfect for hosting. The Melton design team aimed at keeping the space fresh, which included industrial design elements to keep the space feeling modern. Our favorite aspect of this home transformation is the openness from room to room. The open concept allows plenty of opportunities for this lively family to host often and comfortably.

Artist studio for painting and creating large scale sculpture.
North facing window wall for diffuse natural light
Large urban concrete floor and white floor home studio photo in New York with no fireplace and white walls
Large urban concrete floor and white floor home studio photo in New York with no fireplace and white walls

Paul Craig
Inspiration for a large industrial light wood floor and beige floor hallway remodel in New York with red walls
Inspiration for a large industrial light wood floor and beige floor hallway remodel in New York with red walls

Large urban galley medium tone wood floor open concept kitchen photo in Sacramento with an undermount sink, flat-panel cabinets, black cabinets, brown backsplash, stainless steel appliances, an island and mosaic tile backsplash

Inspiration for a large industrial master gray tile and porcelain tile porcelain tile bathroom remodel in DC Metro with a trough sink, open cabinets, dark wood cabinets, quartz countertops and gray walls
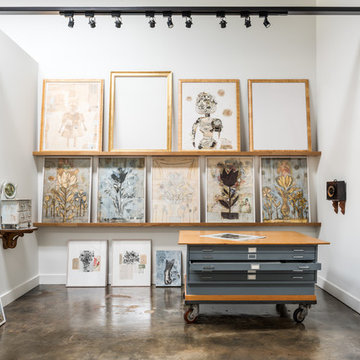
This project encompasses the renovation of two aging metal warehouses located on an acre just North of the 610 loop. The larger warehouse, previously an auto body shop, measures 6000 square feet and will contain a residence, art studio, and garage. A light well puncturing the middle of the main residence brightens the core of the deep building. The over-sized roof opening washes light down three masonry walls that define the light well and divide the public and private realms of the residence. The interior of the light well is conceived as a serene place of reflection while providing ample natural light into the Master Bedroom. Large windows infill the previous garage door openings and are shaded by a generous steel canopy as well as a new evergreen tree court to the west. Adjacent, a 1200 sf building is reconfigured for a guest or visiting artist residence and studio with a shared outdoor patio for entertaining. Photo by Peter Molick, Art by Karin Broker
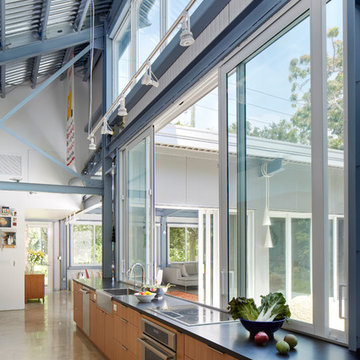
Designed by Holly Zickler and David Rifkind. Photography by Dana Hoff. Glass-and-glazing load calculations, analysis, supply and installation by Astor Windows and Doors.
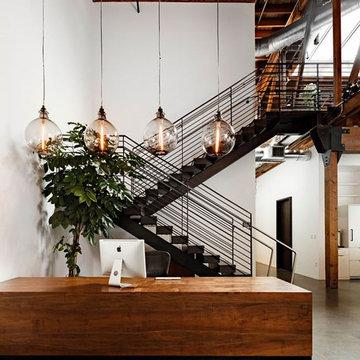
Home office - large industrial freestanding desk concrete floor and brown floor home office idea in Los Angeles with no fireplace
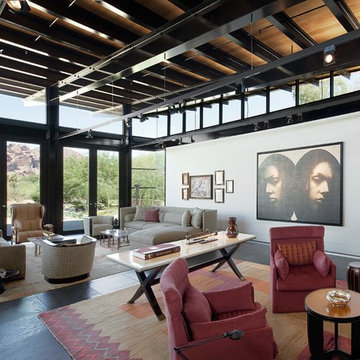
Large urban open concept and formal slate floor living room photo in New York with white walls, no fireplace and no tv
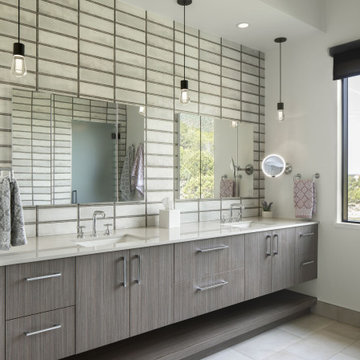
Example of a large urban master white tile and ceramic tile porcelain tile, white floor, double-sink and wainscoting bathroom design in Denver with flat-panel cabinets, brown cabinets, white walls, an undermount sink, quartz countertops, a hinged shower door, white countertops and a floating vanity

Inspiration for a large industrial open concept painted wood floor and black floor living room remodel in Charlotte with black walls, no fireplace and a wall-mounted tv
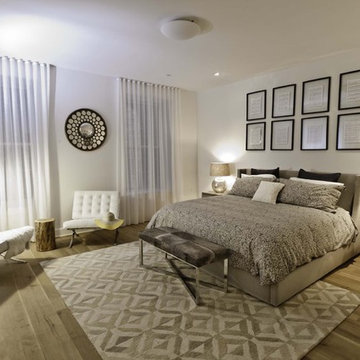
Established in 1895 as a warehouse for the spice trade, 481 Washington was built to last. With its 25-inch-thick base and enchanting Beaux Arts facade, this regal structure later housed a thriving Hudson Square printing company. After an impeccable renovation, the magnificent loft building’s original arched windows and exquisite cornice remain a testament to the grandeur of days past. Perfectly anchored between Soho and Tribeca, Spice Warehouse has been converted into 12 spacious full-floor lofts that seamlessly fuse Old World character with modern convenience. Steps from the Hudson River, Spice Warehouse is within walking distance of renowned restaurants, famed art galleries, specialty shops and boutiques. With its golden sunsets and outstanding facilities, this is the ideal destination for those seeking the tranquil pleasures of the Hudson River waterfront.
Expansive private floor residences were designed to be both versatile and functional, each with 3 to 4 bedrooms, 3 full baths, and a home office. Several residences enjoy dramatic Hudson River views.
This open space has been designed to accommodate a perfect Tribeca city lifestyle for entertaining, relaxing and working.
This living room design reflects a tailored “old world” look, respecting the original features of the Spice Warehouse. With its high ceilings, arched windows, original brick wall and iron columns, this space is a testament of ancient time and old world elegance.
The master bedroom reflects peaceful tailored environment. The color skim respect the overall skim of the home to carry on the industrial/ old world look. The designer combined modern furniture pieces suc as the Ibiza white leather chairs with rustic elements as the tree trunk side table. The old world look is created by a superposition of textures from the Italian Vintage Baroque bedding, to the cowhide bench, white linen flowing drapes and a geometric pattern Indian rug. Reflective surfaces were alos introduced to bring a little glamour in the form of this antique round concave mirror, floating framed wall art and mercury glass table lamps.
Photography: Francis Augustine
Large Industrial Home Design Ideas
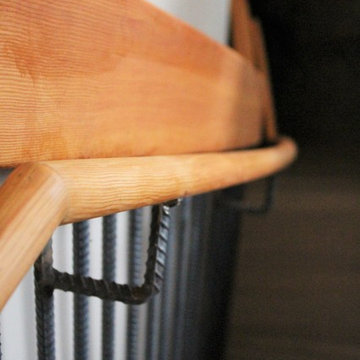
Industrial Rails for a community club house, which features features billiards, swimming pools, crafts, restaurant and bar as well as many other activities for the community to enjoy. Photography credits to Catie Hope.
16

























