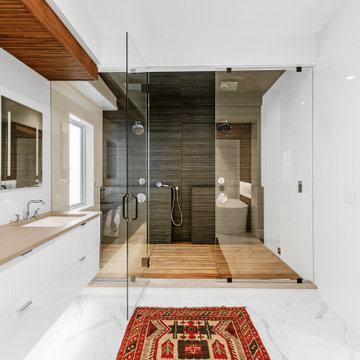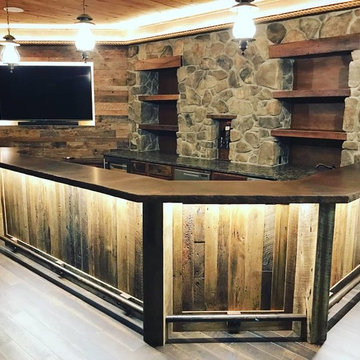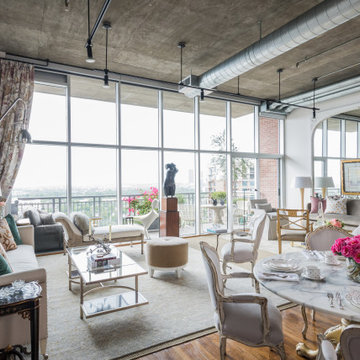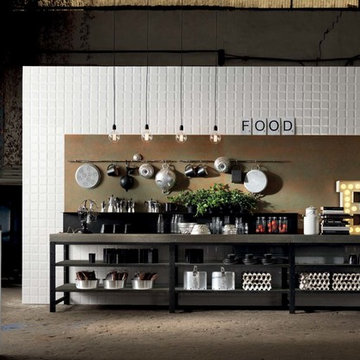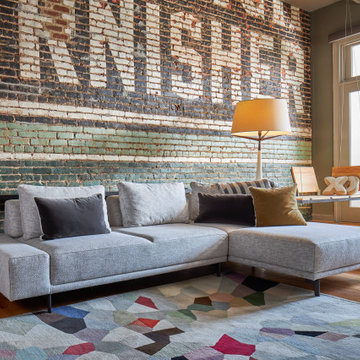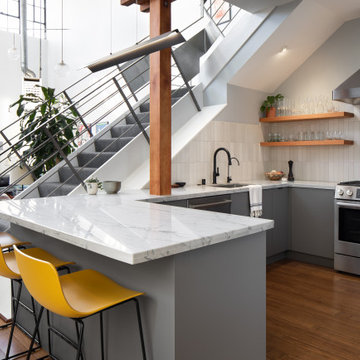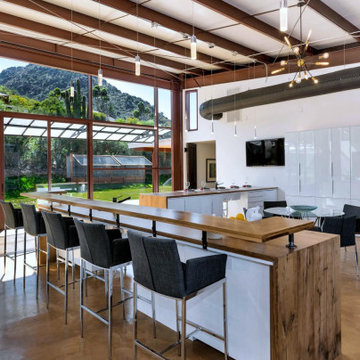Industrial Home Design Ideas
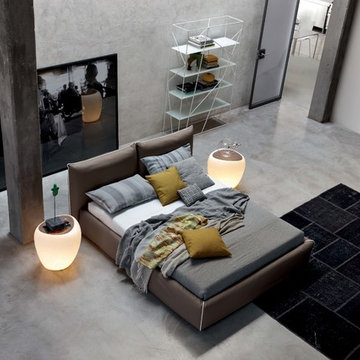
Founded in 1975 by Gianni Tonin, the Italian modern furniture company Tonin Casa has long been viewed by European designers as one of the best interior design firms in the business, but it is only within the last five years that the company expanded their market outside Italy. As an authorized dealer of Tonin Casa contemporary furnishings, room service 360° is able to offer an extensive line of Tonin Casa designs.
Tonin Casa furniture features a wide range of distinctive styles to ensure the right selection for any contemporary home. The room service 360° collection includes a broad array of chairs, nightstands, consoles, television stands, dining tables, coffee tables and mirrors. Quality materials, including an extensive use of tempered glass, mark Tonin Casa furnishings with style and sophistication.
Tonin Casa modern furniture combines style and function by merging modern technology with the Italian tradition of innovative style and quality craftsmanship. Each piece complements homes styled in the modern style, yet each piece offers visual style on its own as well, with imaginative designs that are sure to add a note of distinction to any contemporary home.
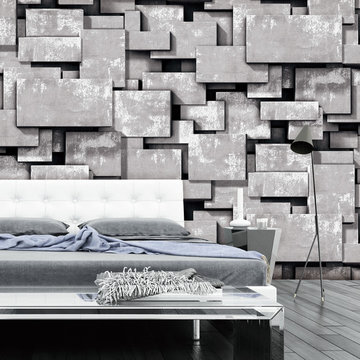
Maderno #9903-3
Size: 42 in. x 51 ft. =180 sq.ft (per bolt)
wallcoverings are packaged and sold in a bolt
Example of an urban bedroom design in New York
Example of an urban bedroom design in New York
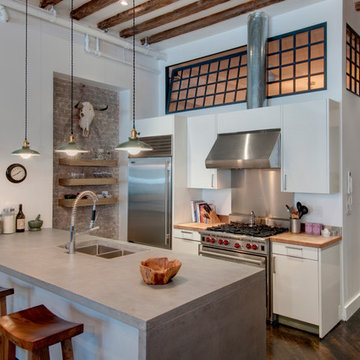
J. Asnes
Example of an urban galley kitchen design in New York with concrete countertops, stainless steel appliances, a double-bowl sink, flat-panel cabinets and white cabinets
Example of an urban galley kitchen design in New York with concrete countertops, stainless steel appliances, a double-bowl sink, flat-panel cabinets and white cabinets
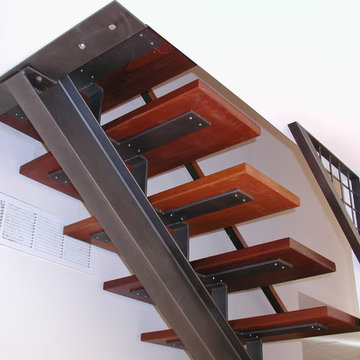
steel railing with mahogany treads, and mahogany handrail.
I beam as center support for treads.
Powder coated metallic gray.
Example of a mid-sized urban wooden straight open staircase design in Indianapolis
Example of a mid-sized urban wooden straight open staircase design in Indianapolis

Arched brick ceiling with a custom made light fixture. The owners found the parts for this light fixture over the island and had a local artist create this one of a kind fixture. The table with the seating is made from an old bowling alley lane. The pin placement marks can still be seen on the table top. The table is free standing so it can be moved off the island if desired.
A reclaimed scupper box is the transition piece from the range hood to the duct work with red accent paint.
Peter Nilson Photography
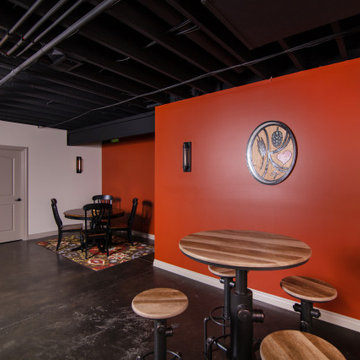
In this project, Rochman Design Build converted an unfinished basement of a new Ann Arbor home into a stunning home pub and entertaining area, with commercial grade space for the owners' craft brewing passion. The feel is that of a speakeasy as a dark and hidden gem found in prohibition time. The materials include charcoal stained concrete floor, an arched wall veneered with red brick, and an exposed ceiling structure painted black. Bright copper is used as the sparkling gem with a pressed-tin-type ceiling over the bar area, which seats 10, copper bar top and concrete counters. Old style light fixtures with bare Edison bulbs, well placed LED accent lights under the bar top, thick shelves, steel supports and copper rivet connections accent the feel of the 6 active taps old-style pub. Meanwhile, the brewing room is splendidly modern with large scale brewing equipment, commercial ventilation hood, wash down facilities and specialty equipment. A large window allows a full view into the brewing room from the pub sitting area. In addition, the space is large enough to feel cozy enough for 4 around a high-top table or entertain a large gathering of 50. The basement remodel also includes a wine cellar, a guest bathroom and a room that can be used either as guest room or game room, and a storage area.
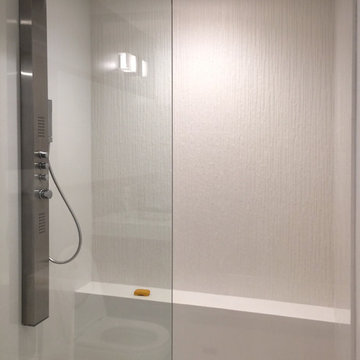
Large format floor tiles complement the bright white porcelanosa wall tiles at either side and at the full-length bench/shower ledge, framing the featurewall finish- a dimensional linear matte tile, installed vertically to create a sense of movement.
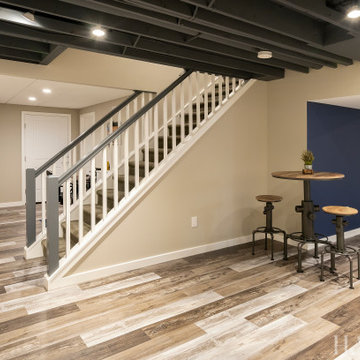
Basement - mid-sized industrial underground laminate floor, multicolored floor and exposed beam basement idea in Philadelphia with a bar and beige walls

Photo by Alan Tansey
This East Village penthouse was designed for nocturnal entertaining. Reclaimed wood lines the walls and counters of the kitchen and dark tones accent the different spaces of the apartment. Brick walls were exposed and the stair was stripped to its raw steel finish. The guest bath shower is lined with textured slate while the floor is clad in striped Moroccan tile.

Inspiration for a large industrial l-shaped dark wood floor and brown floor eat-in kitchen remodel in New York with an undermount sink, white cabinets, brown backsplash, metal backsplash, stainless steel appliances, an island, white countertops, flat-panel cabinets and solid surface countertops
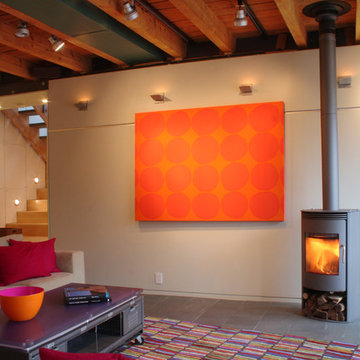
The orange fabric panel slides to reveal a recessed TV.
Living room - industrial living room idea in Boston with beige walls and a wood stove
Living room - industrial living room idea in Boston with beige walls and a wood stove
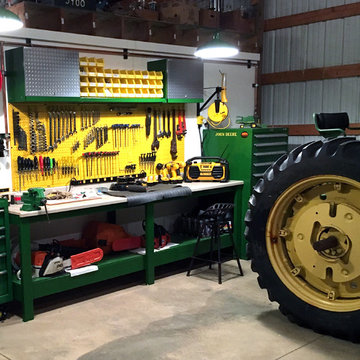
Wall Control Yellow Metal Pegboard being used here in this impressive John Deere themed workshop! Wall Control’s wide range of metal pegboard colors allow you to create a theme in your workshop based on your favorite team, school, brand, or in this case, tractors! Thanks for the great customer submission Steven!

Inspiration for a mid-sized industrial open concept light wood floor and beige floor family room remodel in Boston with beige walls, no fireplace and a tv stand
Industrial Home Design Ideas
40

























