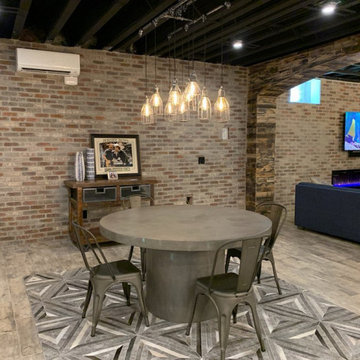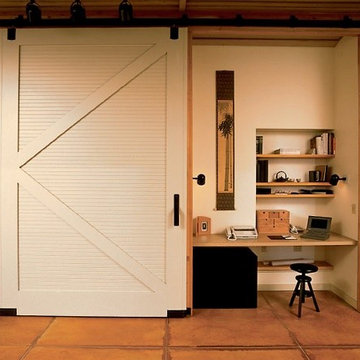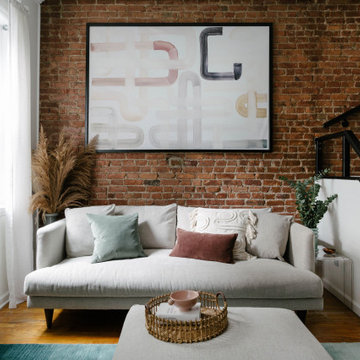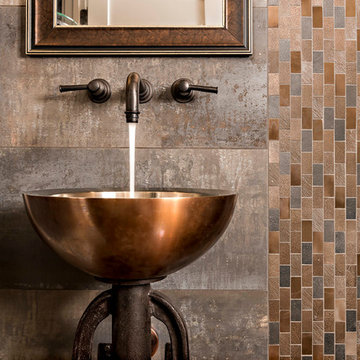Industrial Home Design Ideas
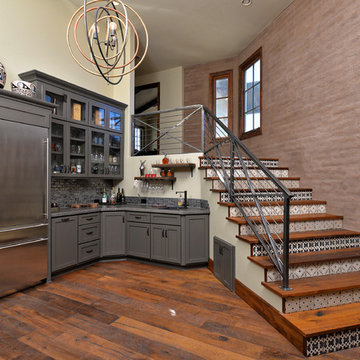
Example of a mid-sized urban l-shaped medium tone wood floor enclosed kitchen design in Phoenix with a drop-in sink, shaker cabinets, gray cabinets, gray backsplash, stone tile backsplash, stainless steel appliances and no island
Find the right local pro for your project
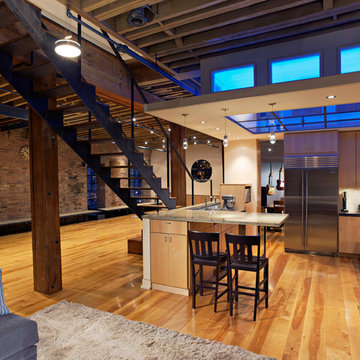
Small urban medium tone wood floor open concept kitchen photo in Chicago with flat-panel cabinets, light wood cabinets, granite countertops, stainless steel appliances and an island
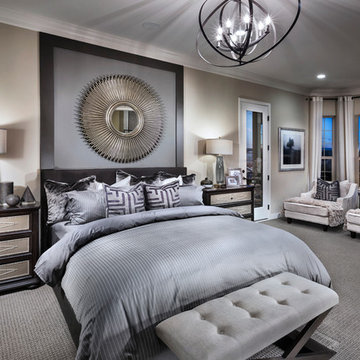
Jeffrey Aron Photography
Inspiration for a huge industrial master carpeted bedroom remodel in Denver with beige walls
Inspiration for a huge industrial master carpeted bedroom remodel in Denver with beige walls
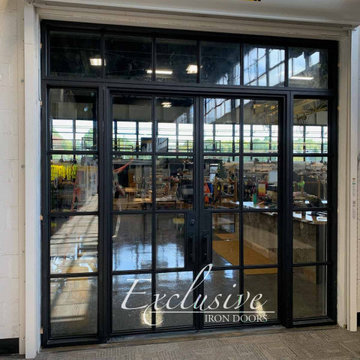
Heavy duty 14 gauge steel
Filled up with polyurethane for energy saving
Double pane E glass, tempered and sealed to avoid conditioning leaks
Included weatherstrippings to reduce air infiltration
Thresholds made to prevent water infiltration
Barrel hinges which are perfect for heavy use and can be greased for a better use
Double doors include a pre-insulated flush bolt system to lock the dormant door or unlock it for a complete opening space
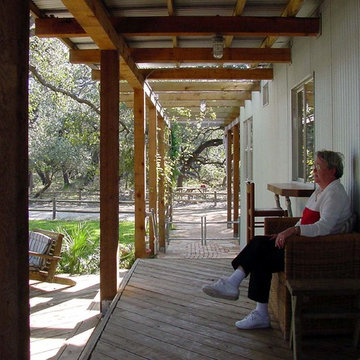
We kept the existing wood deck but added a row of cedar columns and beams that's part of the entry pergola. It is roofed over the entry deck. We also created a bar at the kitchen window.
PHOTO: Ignacio Salas-Humara

Sponsored
Over 300 locations across the U.S.
Schedule Your Free Consultation
Ferguson Bath, Kitchen & Lighting Gallery
Ferguson Bath, Kitchen & Lighting Gallery
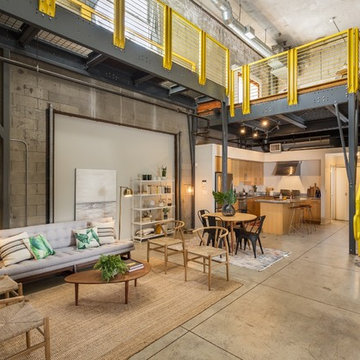
Urban open concept concrete floor and gray floor living room photo in Los Angeles
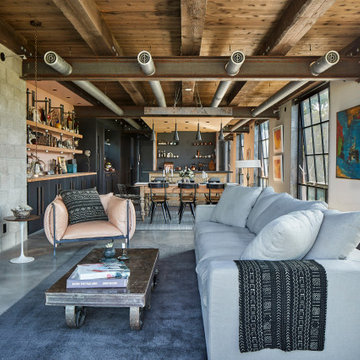
Photo: Robert Benson Photography
Urban concrete floor, gray floor and exposed beam living room photo in New York with white walls and a standard fireplace
Urban concrete floor, gray floor and exposed beam living room photo in New York with white walls and a standard fireplace
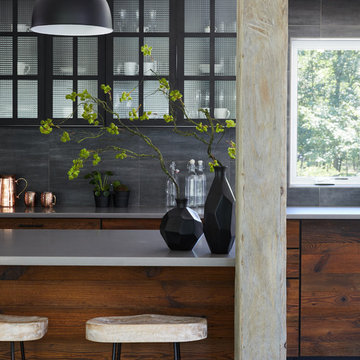
Large urban galley light wood floor and beige floor eat-in kitchen photo in New York with an undermount sink, flat-panel cabinets, dark wood cabinets, gray backsplash, black appliances, an island and gray countertops
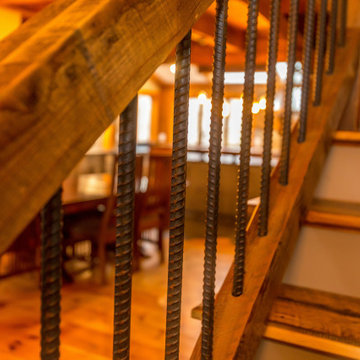
Our Clients came to us with a clear vision for a chef’s kitchen designed with both entertaining and family nights in mind. Home brewers and beer aficionados, our Clients were also inspired by the tasting rooms they had visited. The resulting space is a truly custom, one-of-a-kind kitchen that is a heady brew of natural materials, warm rustic touches and edgier industrial elements.
Natural and stained hickory cabinetry, as well as a bleeding hex tile pattern, are used to define food prep and entertaining areas of the kitchen. The space is further delineated by a bar-height, raw-edge magnolia slab that floats above a soapstone-topped island. Edison bulbs, commercial-grade kitchen appliances, reclaimed wood and rebar round out a diverse material selection.
A final project requirement was two taps for draught beer on demand. We were happy to oblige. An adjacent peninsula houses a kegerator (and wine fridge), as well as barware. Cheers!
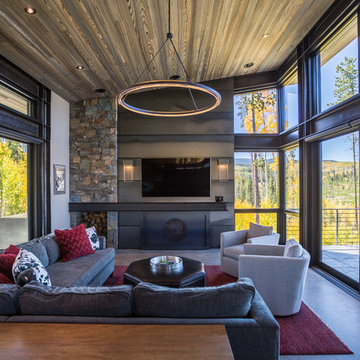
Raw Urth's hand-crafted steel clad fireplace surround, I-beam mantel, and sliding door w/ custom crest onlay
Finish : Custom Mill Finish patina on steel
*Steffen Builders West, Inc. (Winter Park, CO)
*Photo : Nelson Alley Media

Sponsored
Over 300 locations across the U.S.
Schedule Your Free Consultation
Ferguson Bath, Kitchen & Lighting Gallery
Ferguson Bath, Kitchen & Lighting Gallery
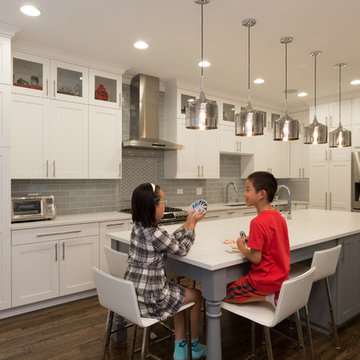
A new and improved kitchen layout that is perfect for this young family of four. With ample storage in the kitchen island and upper cabinets, we were able to keep the design low-maintenance and easy to keep clean, as clutter would have taken away from the light and airy aesthetic. A light gray kitchen island and subway tile backsplash paired with the bright white countertops and cabinets gave the space a refreshing contemporary look. Darker gray contrasts with the lighter color palette through the stainless steel appliances and unique pendant lights.
To the corner of the kitchen, you'll find a discreet built-in study. Fully equipped for those who work from home or for the children to finish school projects. This small office-kitchen space duo is perfect for bringing the whole family together, for meals and throughout the day.
Designed by Chi Renovation & Design who serve Chicago and it's surrounding suburbs, with an emphasis on the North Side and North Shore. You'll find their work from the Loop through Lincoln Park, Skokie, Wilmette, and all the way up to Lake Forest.
For more about Chi Renovation & Design, click here: https://www.chirenovation.com/
To learn more about this project, click here: https://www.chirenovation.com/portfolio/contemporary-kitchen-remodel/#kitchen-remodeling
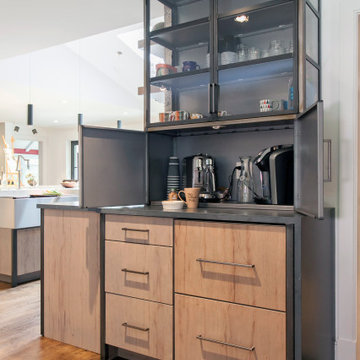
Around the corner from the range is a coffee station featuring a raw steel upper hutch with distorted glass inserts.
Photo by Chrissy Racho.
Huge urban single-wall light wood floor and brown floor eat-in kitchen photo in Bridgeport with a single-bowl sink, flat-panel cabinets, gray cabinets, quartz countertops, brown backsplash, travertine backsplash, stainless steel appliances, two islands and white countertops
Huge urban single-wall light wood floor and brown floor eat-in kitchen photo in Bridgeport with a single-bowl sink, flat-panel cabinets, gray cabinets, quartz countertops, brown backsplash, travertine backsplash, stainless steel appliances, two islands and white countertops

photos by Pedro Marti
The owner’s of this apartment had been living in this large working artist’s loft in Tribeca since the 70’s when they occupied the vacated space that had previously been a factory warehouse. Since then the space had been adapted for the husband and wife, both artists, to house their studios as well as living quarters for their growing family. The private areas were previously separated from the studio with a series of custom partition walls. Now that their children had grown and left home they were interested in making some changes. The major change was to take over spaces that were the children’s bedrooms and incorporate them in a new larger open living/kitchen space. The previously enclosed kitchen was enlarged creating a long eat-in counter at the now opened wall that had divided off the living room. The kitchen cabinetry capitalizes on the full height of the space with extra storage at the tops for seldom used items. The overall industrial feel of the loft emphasized by the exposed electrical and plumbing that run below the concrete ceilings was supplemented by a grid of new ceiling fans and industrial spotlights. Antique bubble glass, vintage refrigerator hinges and latches were chosen to accent simple shaker panels on the new kitchen cabinetry, including on the integrated appliances. A unique red industrial wheel faucet was selected to go with the integral black granite farm sink. The white subway tile that pre-existed in the kitchen was continued throughout the enlarged area, previously terminating 5 feet off the ground, it was expanded in a contrasting herringbone pattern to the full 12 foot height of the ceilings. This same tile motif was also used within the updated bathroom on top of a concrete-like porcelain floor tile. The bathroom also features a large white porcelain laundry sink with industrial fittings and a vintage stainless steel medicine display cabinet. Similar vintage stainless steel cabinets are also used in the studio spaces for storage. And finally black iron plumbing pipe and fittings were used in the newly outfitted closets to create hanging storage and shelving to complement the overall industrial feel.
Pedro Marti
Industrial Home Design Ideas

Sponsored
Over 300 locations across the U.S.
Schedule Your Free Consultation
Ferguson Bath, Kitchen & Lighting Gallery
Ferguson Bath, Kitchen & Lighting Gallery

Refined bathroom interior with bold clean lines and a blend of raw materials, floor covered in polished concrete and the vanity unit composed of exposed concrete and natural wood, indirect lighting accents the modern lines of the bathroom interior space.
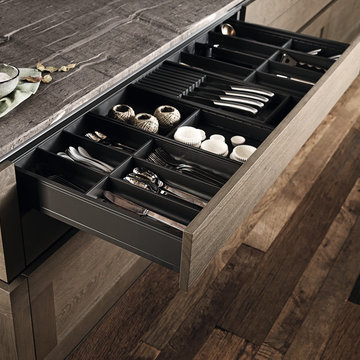
Classic Solid Mountain Oak from Austria, combined with Solid Iron Doors and Shelving create a very Rustic and Industrial Feeling, and adds Practical and easy cleanable surfaces
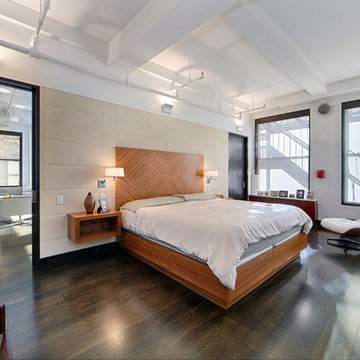
Bedroom - mid-sized industrial master dark wood floor and white floor bedroom idea in New York with white walls and no fireplace
88

























