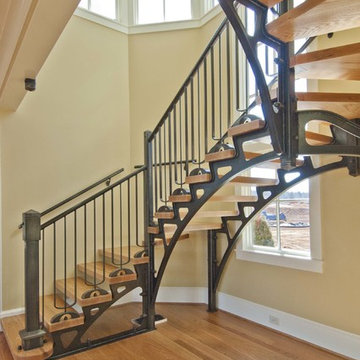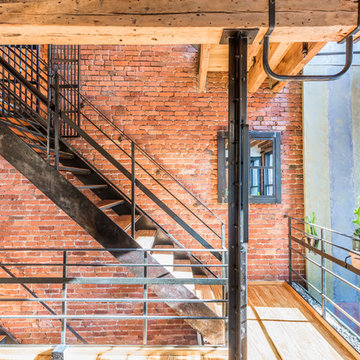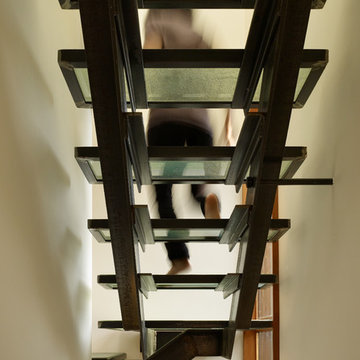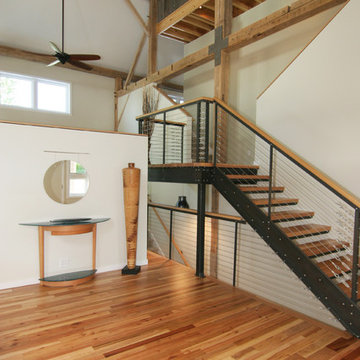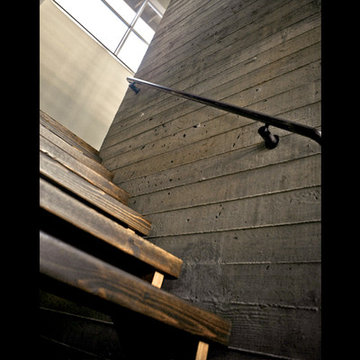Industrial Open Staircase Ideas
Refine by:
Budget
Sort by:Popular Today
1 - 20 of 776 photos

Photo by Alan Tansey
This East Village penthouse was designed for nocturnal entertaining. Reclaimed wood lines the walls and counters of the kitchen and dark tones accent the different spaces of the apartment. Brick walls were exposed and the stair was stripped to its raw steel finish. The guest bath shower is lined with textured slate while the floor is clad in striped Moroccan tile.
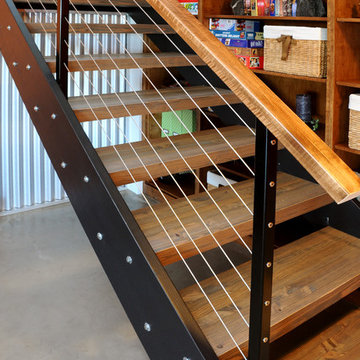
Bottom of staircase with shelving/storage unit.
Hal Kearney, Photographer
Example of a mid-sized urban wooden l-shaped open staircase design in Other
Example of a mid-sized urban wooden l-shaped open staircase design in Other
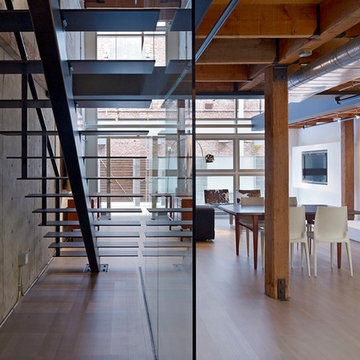
Bruce Damonte
Small urban metal straight open staircase photo in San Francisco
Small urban metal straight open staircase photo in San Francisco
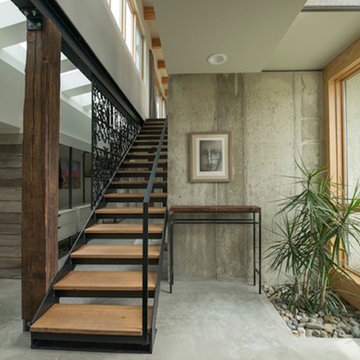
Mid-sized urban wooden straight open staircase photo in Philadelphia
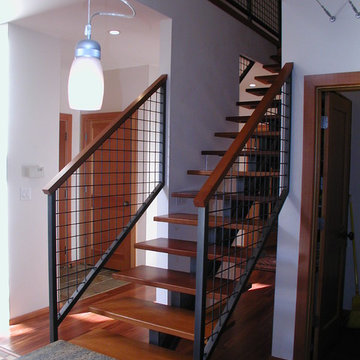
steel railing with mahogany treads, and mahogany handrail. Powder coated metallic gray.
Mid-sized urban wooden straight open staircase photo in Indianapolis
Mid-sized urban wooden straight open staircase photo in Indianapolis
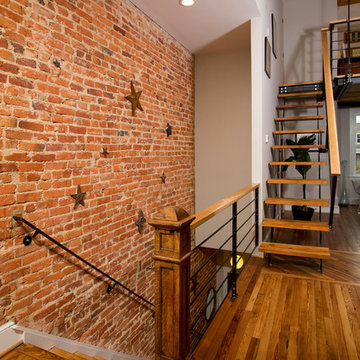
Greg Hadley
Inspiration for a mid-sized industrial wooden straight open staircase remodel in DC Metro
Inspiration for a mid-sized industrial wooden straight open staircase remodel in DC Metro
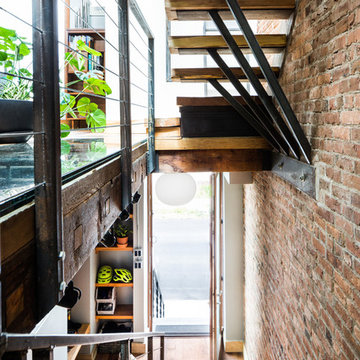
Gut renovation of 1880's townhouse. New vertical circulation and dramatic rooftop skylight bring light deep in to the middle of the house. A new stair to roof and roof deck complete the light-filled vertical volume. Programmatically, the house was flipped: private spaces and bedrooms are on lower floors, and the open plan Living Room, Dining Room, and Kitchen is located on the 3rd floor to take advantage of the high ceiling and beautiful views. A new oversized front window on 3rd floor provides stunning views across New York Harbor to Lower Manhattan.
The renovation also included many sustainable and resilient features, such as the mechanical systems were moved to the roof, radiant floor heating, triple glazed windows, reclaimed timber framing, and lots of daylighting.
All photos: Lesley Unruh http://www.unruhphoto.com/
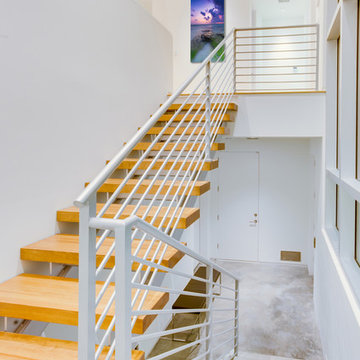
Ryan Gamma Photography
Staircase - mid-sized industrial wooden u-shaped open staircase idea in Tampa
Staircase - mid-sized industrial wooden u-shaped open staircase idea in Tampa
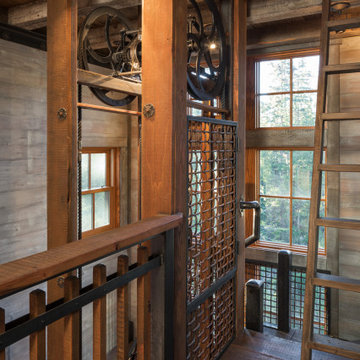
Mid-sized urban wooden u-shaped open and metal railing staircase photo in Denver

a channel glass wall at floating stair system greets visitors at the formal entry to the main living and gathering space beyond
Staircase - mid-sized industrial wooden floating open and glass railing staircase idea in Orange County
Staircase - mid-sized industrial wooden floating open and glass railing staircase idea in Orange County
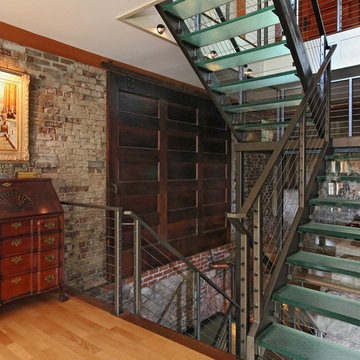
Glass stairs intertwine the various floors.
Photo Credit: Copyright 2013 Gary Pennington
Rockport Post & Beam
Example of a large urban glass u-shaped open staircase design in Portland Maine
Example of a large urban glass u-shaped open staircase design in Portland Maine
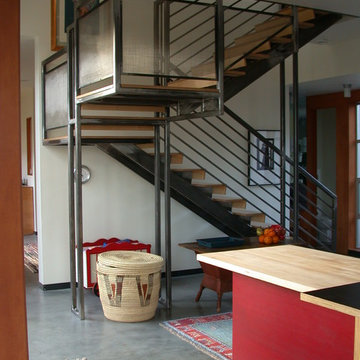
Pull-ups anyone?
Staircase - large industrial wooden u-shaped open and metal railing staircase idea in Seattle
Staircase - large industrial wooden u-shaped open and metal railing staircase idea in Seattle
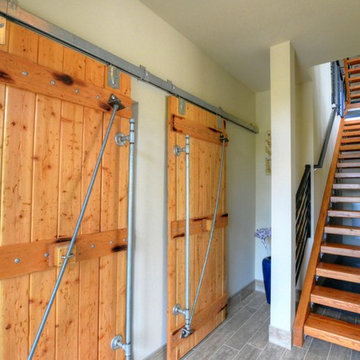
Josh Baldwin, Quantum Construction
Urban wooden straight open staircase photo in Seattle
Urban wooden straight open staircase photo in Seattle
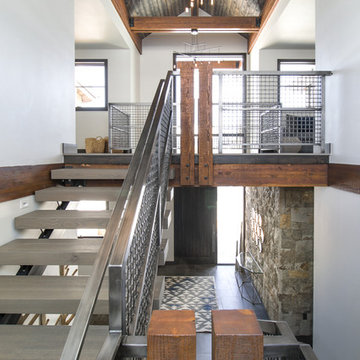
Example of a large urban wooden floating open and metal railing staircase design in Denver
Industrial Open Staircase Ideas
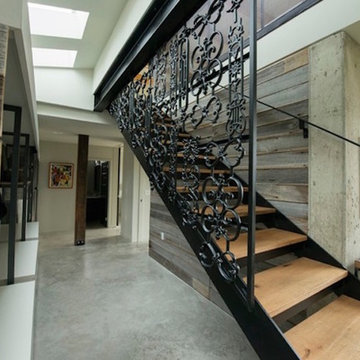
Example of a mid-sized urban wooden straight open staircase design in Philadelphia
1






