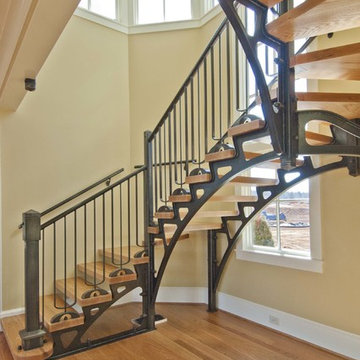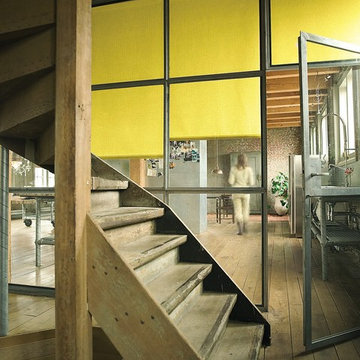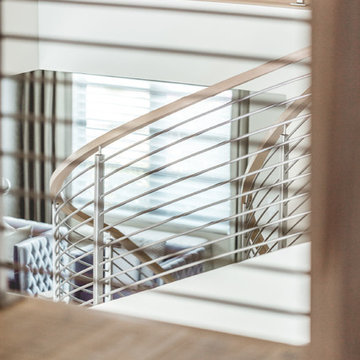Industrial Curved Staircase Ideas
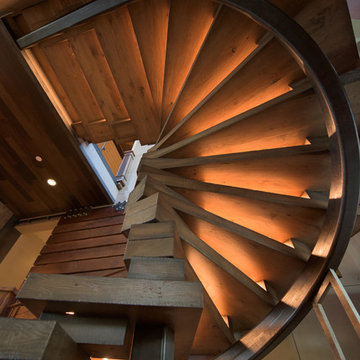
Jon M Photography
Inspiration for a large industrial wooden curved open staircase remodel in Other
Inspiration for a large industrial wooden curved open staircase remodel in Other
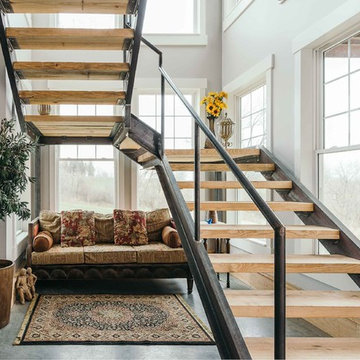
The steel channel and bridge plank lumber stairs sit on the custom home’s south side. Choosing to surround them with windows allows generous amounts of natural light in.
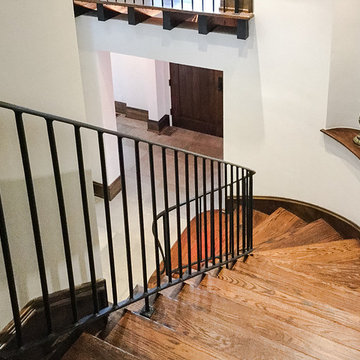
Inspiration for a mid-sized industrial wooden curved staircase remodel in Atlanta with wooden risers
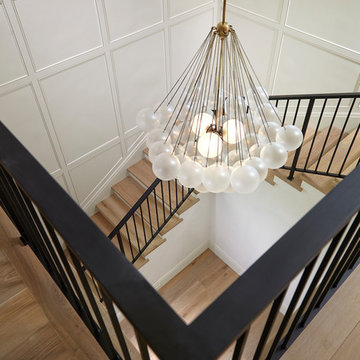
Staircase - mid-sized industrial wooden curved metal railing staircase idea in Miami with wooden risers
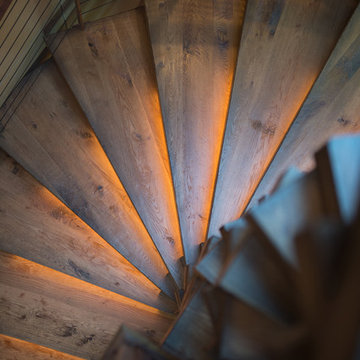
Jon M Photography
Staircase - large industrial wooden curved open staircase idea in Other
Staircase - large industrial wooden curved open staircase idea in Other
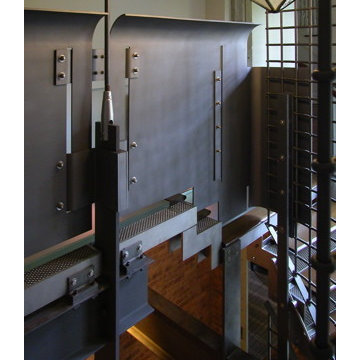
Portfolio: Suburban Residential RUSSELL ESTATE RESIDENCE Phases I and II Restoration, Addition and Interior Design, Princeton, NJ (Restoration Architects: Walter B. Melvin Architects) Partner-in-Charge: David Abelow Contractor: E. Allen Reeves, Inc. Completed: 2005 Project Team: David Younglove, Robert Price, Greg Haley AWARDS: Historical Society of Princeton, New Jersey Recognition for Outstanding Constributions to Historic Preservation in Princeton, 2000 PUBLICATIONS: Homes of Prestige, Spring/Summer 2001 Built in 1902, this 14,000 square foot home of buff colored brick, limestone and clay tile roofing had lay dormant for 50 years prior to the owner undertaking its restoration In 1995. The exterior was faithfully restored to its vintage condition. The Historical Society of Princeton said of the project in their May 2000 award: ?The years of neglect had left the building stripped of almost all interior finishes, resulting in an almost industrial-like environment of steel and brick. The original service wing at the east was completely transformed to provide a kitchen, family living spaces, and a garage? In the main block of the house, the architects exploited the dialogue between the remaining structure and the historic shell.? In addition to the exterior restoration and interior renovation, our work has included consulting on landscape, hardscape, AV, lighting and furniture design.
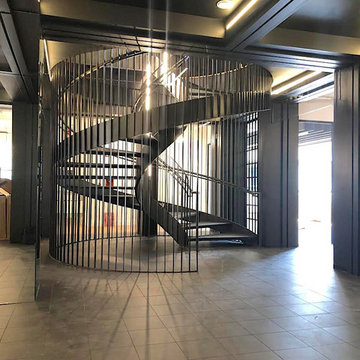
Staircase - large industrial metal curved open and metal railing staircase idea in New York
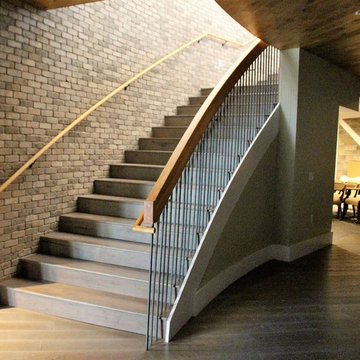
Industrial Rails for a community club house, which features features billiards, swimming pools, crafts, restaurant and bar as well as many other activities for the community to enjoy. Photography credits to Catie Hope.
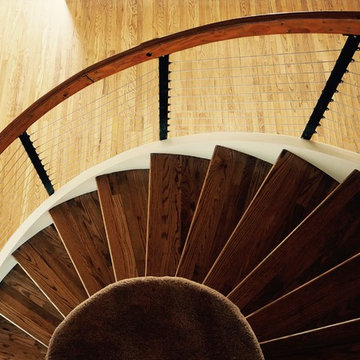
A gorgeous home that has been converted from a historic schoolhouse
Inspiration for a large industrial wooden curved staircase remodel in Denver with wooden risers
Inspiration for a large industrial wooden curved staircase remodel in Denver with wooden risers
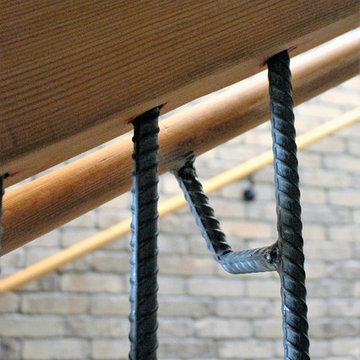
Industrial Rails for a community club house, which features features billiards, swimming pools, crafts, restaurant and bar as well as many other activities for the community to enjoy. Photography credits to Catie Hope.
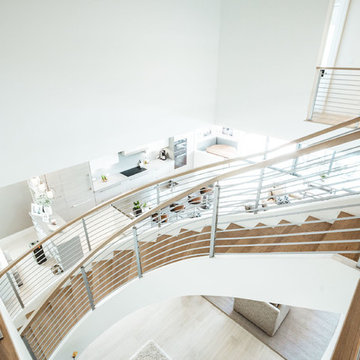
Inspiration for an industrial wooden curved metal railing staircase remodel in Other
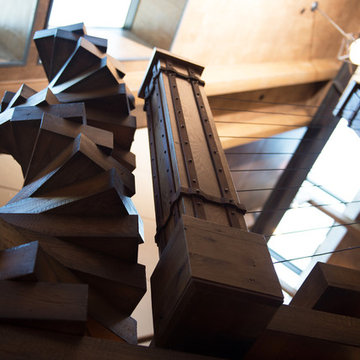
Jon M Photography
Inspiration for a large industrial wooden curved open staircase remodel in Other
Inspiration for a large industrial wooden curved open staircase remodel in Other
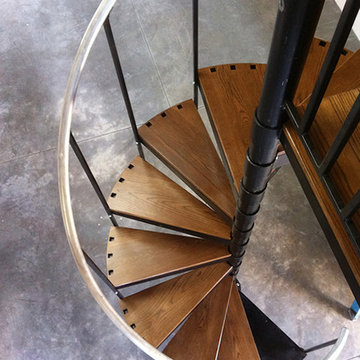
Staircase - mid-sized industrial wooden curved open staircase idea in San Francisco
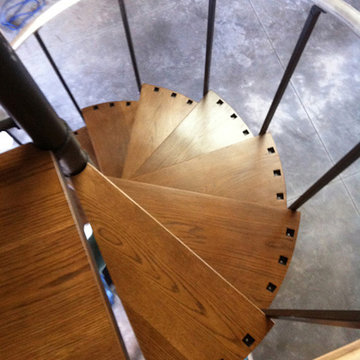
Staircase - mid-sized industrial wooden curved open staircase idea in San Francisco
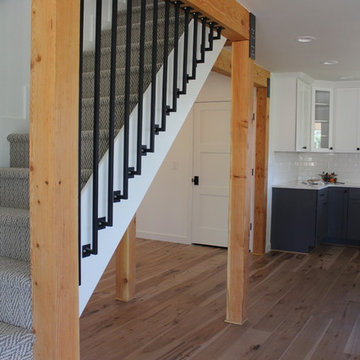
Custom powder coated steel balusters.
Example of an urban carpeted curved metal railing staircase design in Denver
Example of an urban carpeted curved metal railing staircase design in Denver
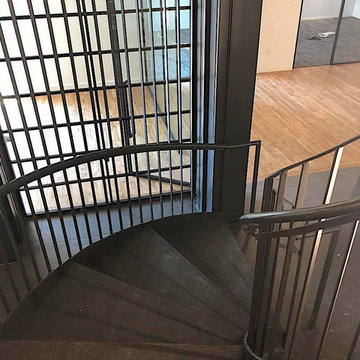
Example of a large urban metal curved open and metal railing staircase design in New York
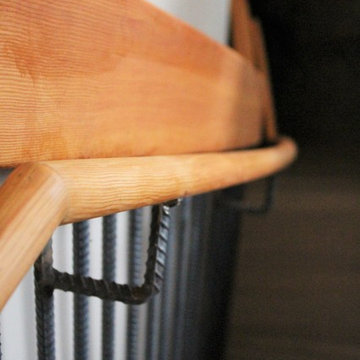
Industrial Rails for a community club house, which features features billiards, swimming pools, crafts, restaurant and bar as well as many other activities for the community to enjoy. Photography credits to Catie Hope.
Industrial Curved Staircase Ideas
1






