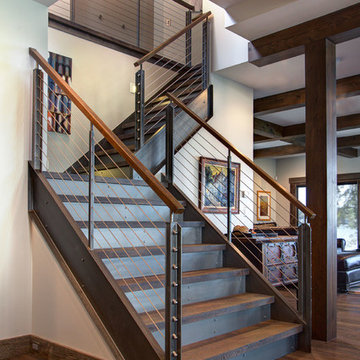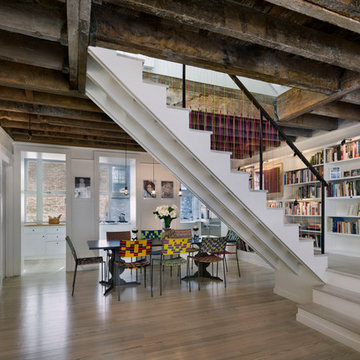Industrial L-Shaped Staircase Ideas
Refine by:
Budget
Sort by:Popular Today
1 - 20 of 341 photos
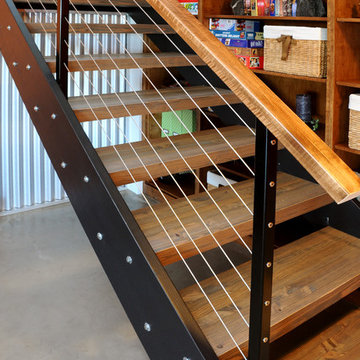
Bottom of staircase with shelving/storage unit.
Hal Kearney, Photographer
Example of a mid-sized urban wooden l-shaped open staircase design in Other
Example of a mid-sized urban wooden l-shaped open staircase design in Other
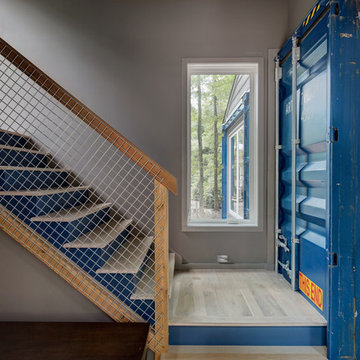
The peeks of container throughout the home are a nod to its signature architectural detail. Bringing the outdoors in was also important to the homeowners and the designers were able to harvest trees from the property to use throughout the home.
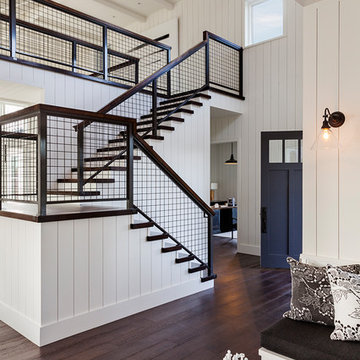
Mid-sized urban wooden l-shaped staircase photo in San Francisco
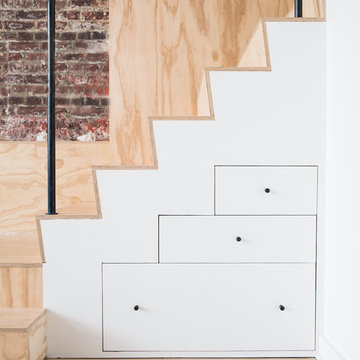
Gregory Maka
Staircase - mid-sized industrial wooden l-shaped metal railing staircase idea in New York with wooden risers
Staircase - mid-sized industrial wooden l-shaped metal railing staircase idea in New York with wooden risers
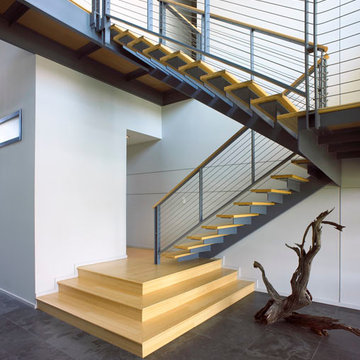
Light wood staircase with contrasting metal material makes this simplistic staircase come to life.
Photo Credit: Steven P. Widoff
Mid-sized urban wooden l-shaped staircase photo in Tampa with metal risers
Mid-sized urban wooden l-shaped staircase photo in Tampa with metal risers
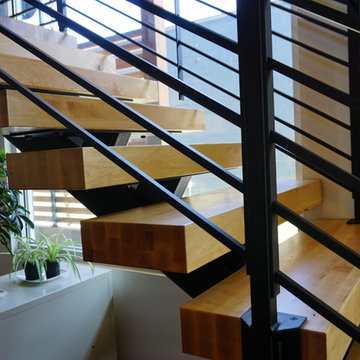
Suburban Steel Supply Co.
Inspiration for a mid-sized industrial metal l-shaped metal railing staircase remodel in Columbus with wooden risers
Inspiration for a mid-sized industrial metal l-shaped metal railing staircase remodel in Columbus with wooden risers
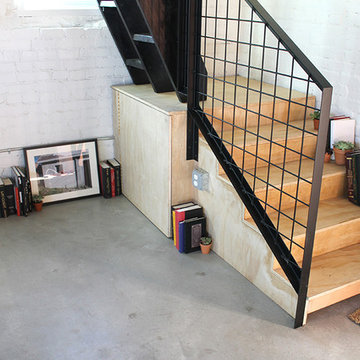
www.davidlauerphotography.com
Example of an urban wooden l-shaped staircase design in Denver with wooden risers
Example of an urban wooden l-shaped staircase design in Denver with wooden risers
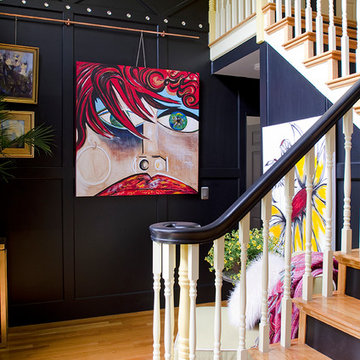
Staircase - mid-sized industrial wooden l-shaped wood railing staircase idea in Boston with wooden risers
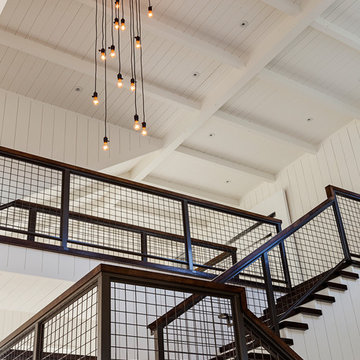
Inspiration for a mid-sized industrial wooden l-shaped staircase remodel in San Francisco
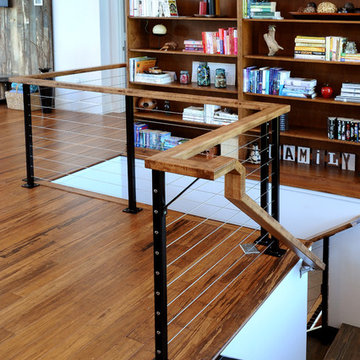
Top of staircase with bookcase.
Hal Kearney, Photographer
Inspiration for a mid-sized industrial wooden l-shaped staircase remodel in Other with metal risers
Inspiration for a mid-sized industrial wooden l-shaped staircase remodel in Other with metal risers
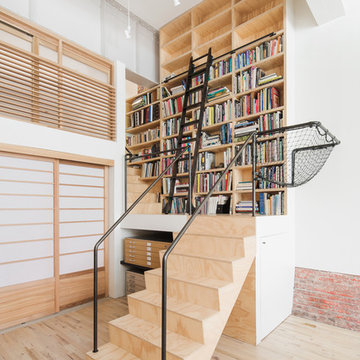
Gregory Maka
Inspiration for a mid-sized industrial wooden l-shaped metal railing staircase remodel in New York with wooden risers
Inspiration for a mid-sized industrial wooden l-shaped metal railing staircase remodel in New York with wooden risers
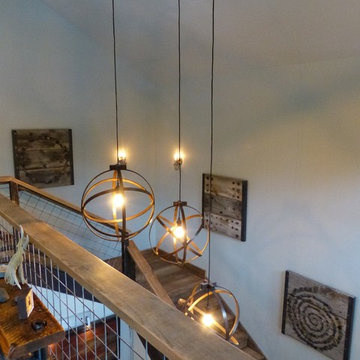
This is our entry, just inside the front door. Our builder (Matt Stott, Stott Brothers Construction) built it onsite using photos we'd submitted to him from Houzz. Once he saw the photos, he said, "I know exactly what you want." The treads and risers are made from recycled wood from an industrial park that once stood at the edge of town. Wall art was created by the homeowners in collaboration with our welder, Kevin Warren, Livingston, MT. The hanging lights were an Etsy find.
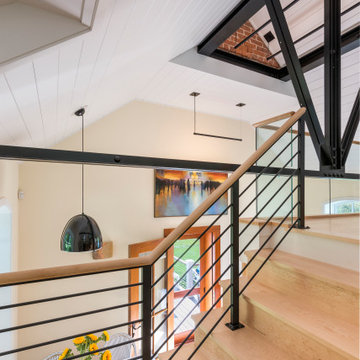
The black metal stair railing and exposed trusses along the stair to this Watch Hill guest house sleeping loft.
Example of a small urban wooden l-shaped metal railing staircase design in Other with wooden risers
Example of a small urban wooden l-shaped metal railing staircase design in Other with wooden risers
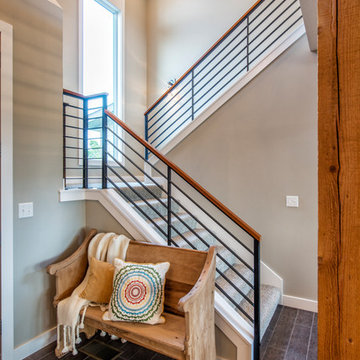
Photography by Starboard & Port of Springfield, MO.
Staircase - mid-sized industrial carpeted l-shaped metal railing staircase idea in Other with carpeted risers
Staircase - mid-sized industrial carpeted l-shaped metal railing staircase idea in Other with carpeted risers
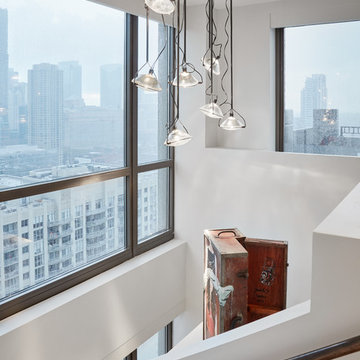
These customized lights are made of used-car headlights that help to draw your view up and out the expansive windows.
Example of a large urban wooden l-shaped staircase design in Chicago with wooden risers
Example of a large urban wooden l-shaped staircase design in Chicago with wooden risers
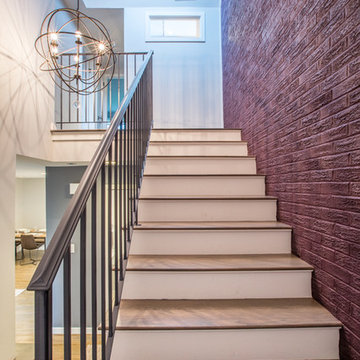
Brogan Photography
Staircase - mid-sized industrial wooden l-shaped staircase idea in Boston with painted risers
Staircase - mid-sized industrial wooden l-shaped staircase idea in Boston with painted risers
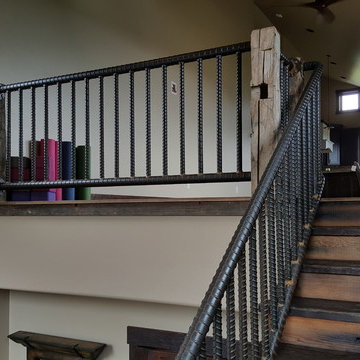
Weighing in at around 2,100 pounds this massive rebar handrail was fabricated inside the home due to its overwhelming weight.
This handrail was made out of #18 (2¼” diameter) rebar and the balusters are #10 (1¼” diameter) rebar. At the top of the stairs a 90 degree bend was required due to the post placement. Overall, this rebar handrail sets the tone for this old industrial look.
Industrial L-Shaped Staircase Ideas
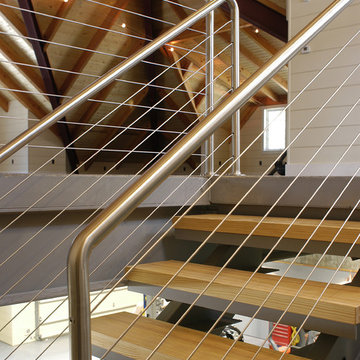
This 5,000 square-foot project consisted of a new barn structure on a sloping waterfront property. The structure itself is tucked into the hillside to allow direct access to an upper level space by driveway. The forms and details of the barn are in keeping with the existing, century-old main residence, located down-slope, and adjacent to the water’s edge.
The program included a lower-level three-bay garage, and an upper-level multi-use room both sporting polished concrete floors. Strong dedication to material quality and style provided the chance to introduce modern touches while maintaining the maturity of the site. Combining steel and timber framing brought the two styles together and offered the chance to utilize durable wood paneling on the interior and create an air-craft cable metal staircase linking the two levels. Whether using the space for work or play, this one-of-a-kind structure showcases all aspects of a personalized, functional barn.
Photographer: MTA
1






