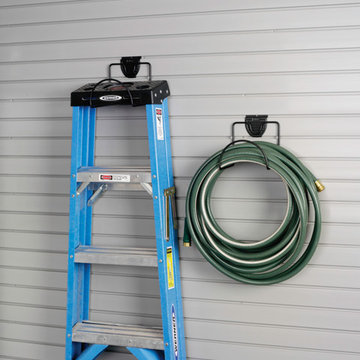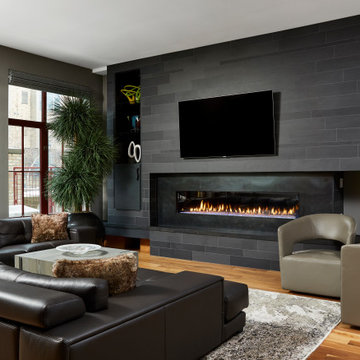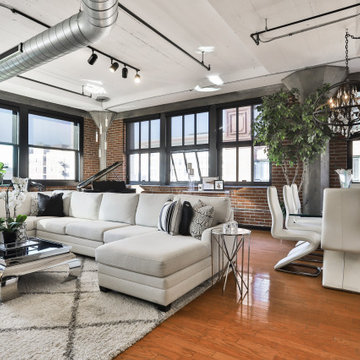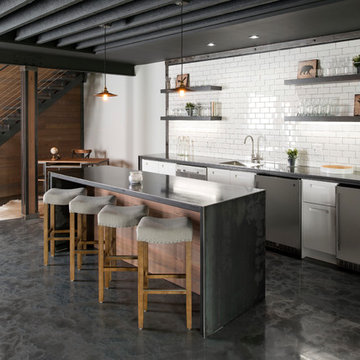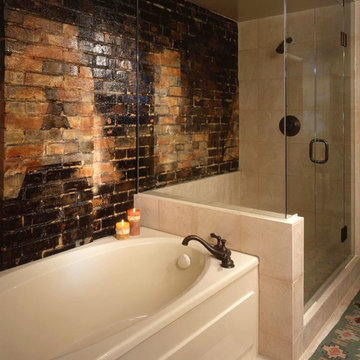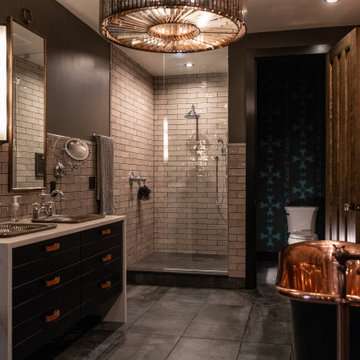Industrial Home Design Ideas
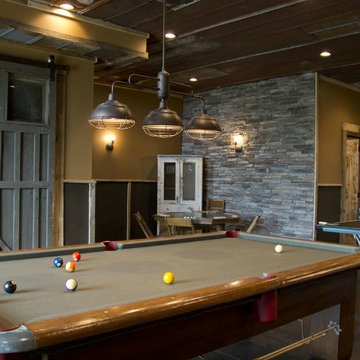
Inspiration for an industrial concrete floor family room remodel in Atlanta with beige walls
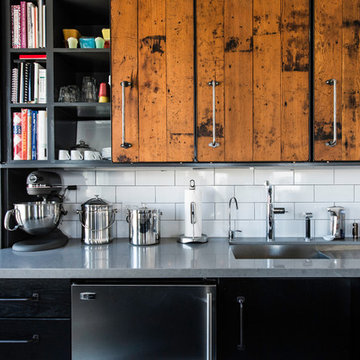
Our clients came to us looking to remodel their condo. They wanted to use this second space as a studio for their parents and guests when they came to visit. Our client found the space to be extremely outdated and wanted to complete a remodel, including new plumbing and electrical. The condo is in an Art-Deco building and the owners wanted to stay with the same style. The cabinet doors in the kitchen were reclaimed wood from a salvage yard. In the bathroom we kept a classic, clean design.

Bathroom - large industrial master black and white tile and porcelain tile black floor and ceramic tile bathroom idea in Los Angeles with raised-panel cabinets, light wood cabinets, a one-piece toilet, black walls, a drop-in sink, marble countertops, a hinged shower door and gray countertops
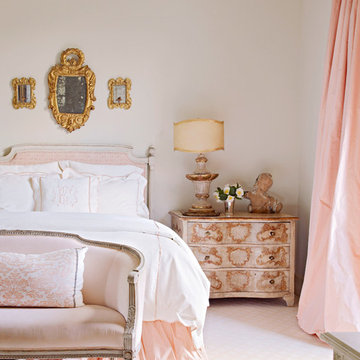
Inspiration for an industrial guest carpeted and pink floor bedroom remodel in Houston with white walls and no fireplace
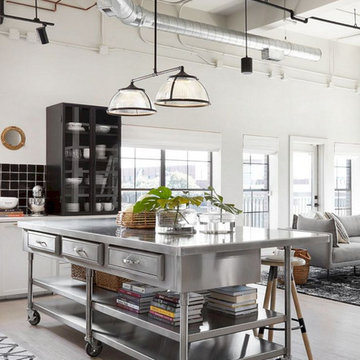
Open concept kitchen - mid-sized industrial l-shaped light wood floor and brown floor open concept kitchen idea in Columbus with a drop-in sink, flat-panel cabinets, white cabinets, stainless steel countertops, black backsplash, ceramic backsplash, stainless steel appliances, an island and white countertops
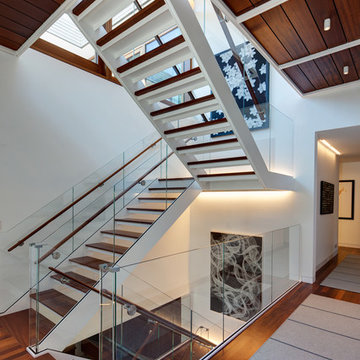
Architecture by Vinci | Hamp Architects, Inc.
Interiors by Stephanie Wohlner Design.
Lighting by Lux Populi.
Construction by Goldberg General Contracting, Inc.
Photos by Eric Hausman.

Daniel Shea
Large urban open concept light wood floor and beige floor family room photo in New York with white walls, a wall-mounted tv and no fireplace
Large urban open concept light wood floor and beige floor family room photo in New York with white walls, a wall-mounted tv and no fireplace
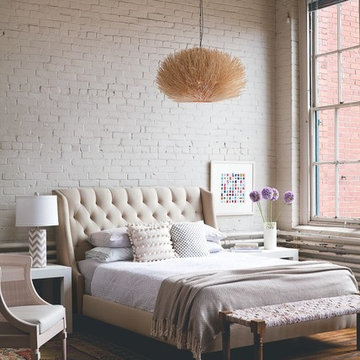
Photo: Keller and Keller
Bedroom - mid-sized industrial master medium tone wood floor and brown floor bedroom idea in Boston with white walls and no fireplace
Bedroom - mid-sized industrial master medium tone wood floor and brown floor bedroom idea in Boston with white walls and no fireplace
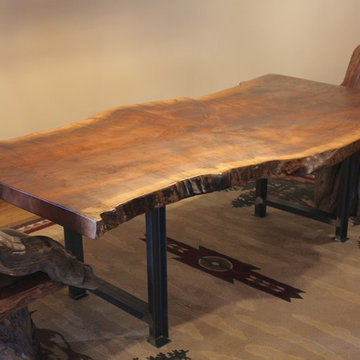
Custom live edge claro walnut table with industrial metal bases. Featured table is 8' long and 50" max wide.
Littlebranch Farm
Inspiration for a large industrial medium tone wood floor kitchen/dining room combo remodel in Nashville with beige walls
Inspiration for a large industrial medium tone wood floor kitchen/dining room combo remodel in Nashville with beige walls
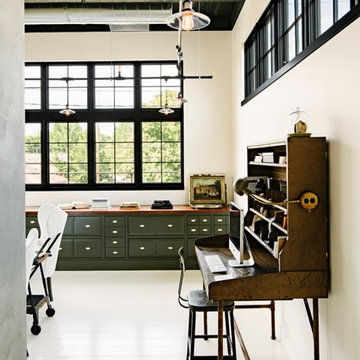
A glimpse into the office space from the living room reveals the large custom built-in painted wood filing and storage cabinet below the windows. Clerestory windows above the desk bring in additional natural light.
Photo by Lincoln Barber

Jason Roehner
Bathroom - industrial white tile and subway tile medium tone wood floor bathroom idea in Phoenix with wood countertops, an integrated sink, white walls, flat-panel cabinets, medium tone wood cabinets and brown countertops
Bathroom - industrial white tile and subway tile medium tone wood floor bathroom idea in Phoenix with wood countertops, an integrated sink, white walls, flat-panel cabinets, medium tone wood cabinets and brown countertops
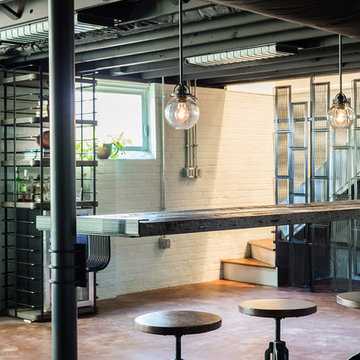
Inspiration for a large industrial look-out concrete floor basement remodel in Raleigh with white walls and no fireplace

alyssa kirsten
Small urban u-shaped dark wood floor kitchen photo in New York with recessed-panel cabinets, subway tile backsplash, stainless steel appliances, white backsplash and white cabinets
Small urban u-shaped dark wood floor kitchen photo in New York with recessed-panel cabinets, subway tile backsplash, stainless steel appliances, white backsplash and white cabinets

Example of a large urban single-wall light wood floor and brown floor eat-in kitchen design in Columbus with an integrated sink, flat-panel cabinets, stainless steel cabinets, stainless steel countertops, white backsplash, stainless steel appliances, an island and white countertops
Industrial Home Design Ideas
24

























