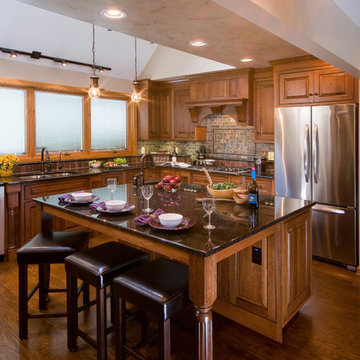Home Design Ideas
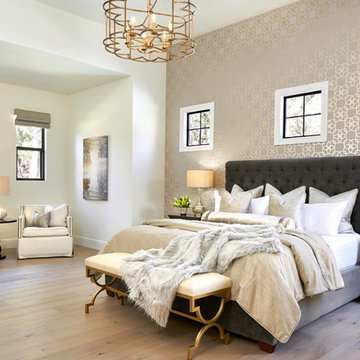
Master bedroom with sitting area and lovely wallpapered headboard wall, photo by Matthew Niemann
Bedroom - huge traditional master light wood floor bedroom idea in Austin with white walls
Bedroom - huge traditional master light wood floor bedroom idea in Austin with white walls

Echoed by an eye-catching niche in the shower, bright orange and blue bathroom tiles and matching trim from Fireclay Tile give this boho-inspired kids' bath a healthy dose of pep. Sample handmade bathroom tiles at FireclayTile.com. Handmade trim options available.
FIRECLAY TILE SHOWN
Ogee Floor Tile in Ember
Handmade Cove Base Tile in Lake Tahoe
Ogee Shower Niche Tile in Lake Tahoe
Handmade Shower Niche Trim in Ember
DESIGN
Maria Causey Interior Design
PHOTOS
Christy Kosnic

Modern Luxury Black, White, and Wood Kitchen By Darash design in Hartford Road - Austin, Texas home renovation project - featuring Dark and, Warm hues coming from the beautiful wood in this kitchen find balance with sleek no-handle flat panel matte Black kitchen cabinets, White Marble countertop for contrast. Glossy and Highly Reflective glass cabinets perfect storage to display your pretty dish collection in the kitchen. With stainless steel kitchen panel wall stacked oven and a stainless steel 6-burner stovetop. This open concept kitchen design Black, White and Wood color scheme flows from the kitchen island with wooden bar stools to all through out the living room lit up by the perfectly placed windows and sliding doors overlooking the nature in the perimeter of this Modern house, and the center of the great room --the dining area where the beautiful modern contemporary chandelier is placed in a lovely manner.
Find the right local pro for your project

This house had not been upgraded since the 1960s. As a result, it needed to be modernized for aesthetic and functional reasons. At first we worked on the powder room and small master bathroom. Over time, we also gutted the kitchen, originally three small rooms, and combined it into one large and modern space. The decor has a rustic style with a modern flair, which is reflected in much of the furniture choices. Interior Design by Rachael Liberman and Photos by Arclight Images
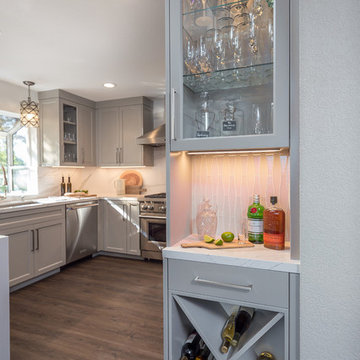
Scott DuBose Photography
The added bar allows these clients to entertain throughout the night! It also offers storage for both bottles and glasses.
Eat-in kitchen - mid-sized modern medium tone wood floor and brown floor eat-in kitchen idea in San Francisco with an undermount sink, white cabinets, quartz countertops, white backsplash, glass tile backsplash, stainless steel appliances, no island and white countertops
Eat-in kitchen - mid-sized modern medium tone wood floor and brown floor eat-in kitchen idea in San Francisco with an undermount sink, white cabinets, quartz countertops, white backsplash, glass tile backsplash, stainless steel appliances, no island and white countertops

Kitchen pantry - mid-sized transitional l-shaped medium tone wood floor and brown floor kitchen pantry idea in Raleigh with an undermount sink, shaker cabinets, blue cabinets, quartzite countertops, white backsplash, marble backsplash, stainless steel appliances, an island and white countertops

We kept it simple by the tub for a truly Japandi spa-like escape. The Brizo Jason Wu tub filler adds some contrast but otherwise the tile wall is the artwork here.

The most elegant farmhouse kitchen - crisp white shaker cabinets meet luxurious white marble countertops. Crafted with refined trim detailing, tasteful subway tile backsplash and crisp chrome hardware finishing touches.
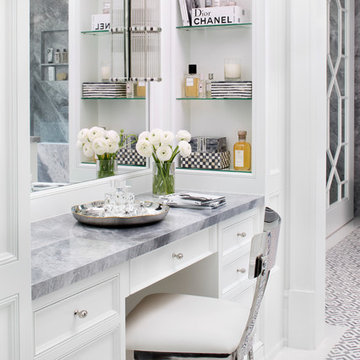
Jessica Glynn Photography
Example of a beach style master multicolored floor bathroom design in Miami with recessed-panel cabinets, white cabinets, white walls, marble countertops and multicolored countertops
Example of a beach style master multicolored floor bathroom design in Miami with recessed-panel cabinets, white cabinets, white walls, marble countertops and multicolored countertops
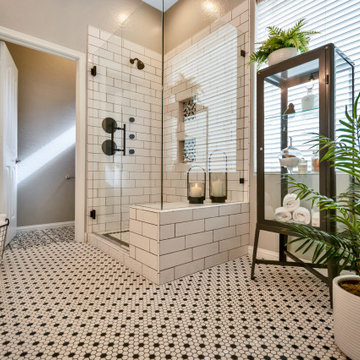
Inspiration for a mid-sized transitional master white tile and subway tile mosaic tile floor and white floor corner shower remodel in Phoenix with shaker cabinets, white cabinets, gray walls, an undermount sink, granite countertops, a hinged shower door and black countertops
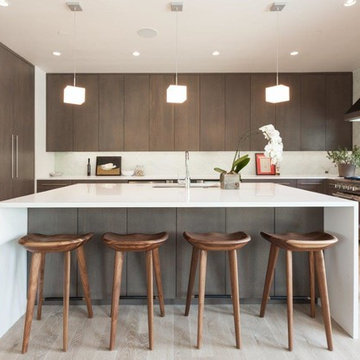
Inspiration for a large modern u-shaped light wood floor and brown floor eat-in kitchen remodel in Other with flat-panel cabinets, stainless steel appliances, an island, brown cabinets and blue backsplash
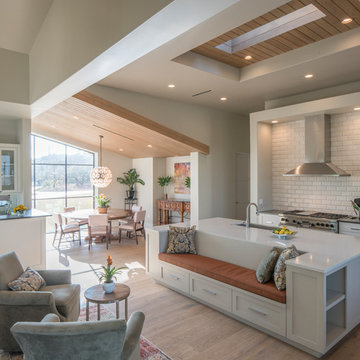
Brian Mihealsick
Inspiration for a contemporary light wood floor and beige floor open concept kitchen remodel in Austin with a single-bowl sink, shaker cabinets, white cabinets, white backsplash, subway tile backsplash, stainless steel appliances and an island
Inspiration for a contemporary light wood floor and beige floor open concept kitchen remodel in Austin with a single-bowl sink, shaker cabinets, white cabinets, white backsplash, subway tile backsplash, stainless steel appliances and an island
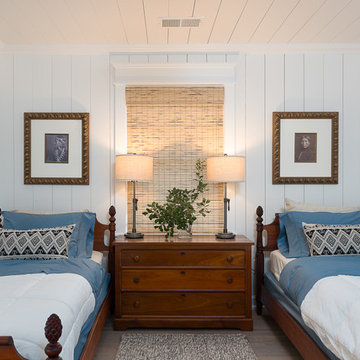
Bedroom - mid-sized cottage guest medium tone wood floor and brown floor bedroom idea in Other with white walls and no fireplace
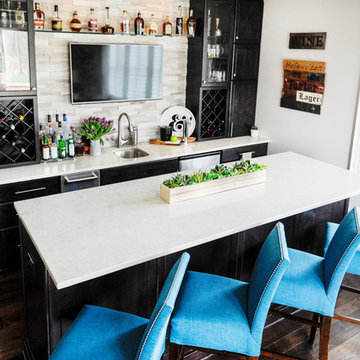
Sponsored
Columbus, OH
The Creative Kitchen Company
Franklin County's Kitchen Remodeling and Refacing Professional
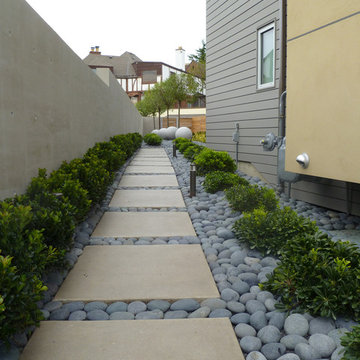
We installed hardscapes, elements and plantings
Inspiration for a contemporary side yard river rock landscaping in Seattle.
Inspiration for a contemporary side yard river rock landscaping in Seattle.

This gray and white family kitchen has touches of gold and warm accents. The Diamond Cabinets that were purchased from Lowes are a warm grey and are accented with champagne gold Atlas cabinet hardware. The Taj Mahal quartzite countertops have a nice cream tone with veins of gold and gray. The mother or pearl diamond mosaic tile backsplash by Jeffery Court adds a little sparkle to the small kitchen layout. The island houses the glass cook top with a stainless steel hood above the island. The white appliances are not the typical thing you see in kitchens these days but works beautifully. This family friendly casual kitchen brings smiles.
Designed by Danielle Perkins @ DANIELLE Interior Design & Decor
Taylor Abeel Photography

The screened, open plan kitchen and media room offer space for family and friends to gather while delicious meals are prepared using the Fire Magic grill and Big Green Egg ceramic charcoal grill; drinks are kept cool in the refrigerator by Perlick. Plenty of room for everyone to comfortably relax on the sectional sofa by Patio Renaissance. The tile backsplash mirrors the fireplace’s brick face, providing visual continuity across the outdoor spaces.

Kitchen - rustic l-shaped dark wood floor and brown floor kitchen idea in Other with a farmhouse sink, shaker cabinets, white cabinets, brick backsplash, stainless steel appliances, an island and gray countertops
Home Design Ideas
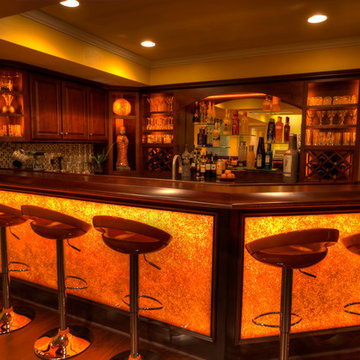
Sponsored
Delaware, OH
Buckeye Basements, Inc.
Central Ohio's Basement Finishing ExpertsBest Of Houzz '13-'21

Joseph Alfano
Large trendy master white tile and stone slab slate floor and gray floor bathroom photo in Philadelphia with an undermount sink, flat-panel cabinets, light wood cabinets, white walls, a two-piece toilet, quartzite countertops and a hinged shower door
Large trendy master white tile and stone slab slate floor and gray floor bathroom photo in Philadelphia with an undermount sink, flat-panel cabinets, light wood cabinets, white walls, a two-piece toilet, quartzite countertops and a hinged shower door

Alcove shower - mid-sized transitional 3/4 mosaic tile floor and multicolored floor alcove shower idea in Salt Lake City with recessed-panel cabinets, light wood cabinets, blue walls, an undermount sink, beige countertops, marble countertops and a hinged shower door
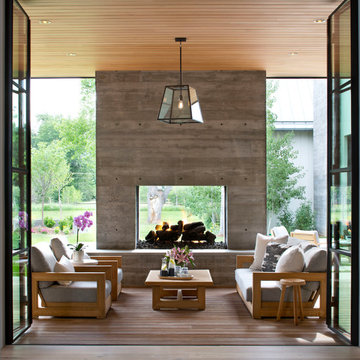
Emily Redfield
Trendy deck photo in Denver with a fire pit and a roof extension
Trendy deck photo in Denver with a fire pit and a roof extension
3944

























