Home Design Ideas

Example of a large urban u-shaped laminate floor and brown floor kitchen design in Los Angeles with a farmhouse sink, shaker cabinets, black cabinets, red backsplash, brick backsplash, stainless steel appliances, an island and white countertops

Example of a mid-sized tuscan backyard stone patio design in San Francisco with a pergola and a fireplace

Photo: Lisa Petrole
Huge trendy galley porcelain tile and gray floor eat-in kitchen photo in San Francisco with an undermount sink, flat-panel cabinets, quartz countertops, blue backsplash, ceramic backsplash, an island, medium tone wood cabinets, paneled appliances and white countertops
Huge trendy galley porcelain tile and gray floor eat-in kitchen photo in San Francisco with an undermount sink, flat-panel cabinets, quartz countertops, blue backsplash, ceramic backsplash, an island, medium tone wood cabinets, paneled appliances and white countertops
Find the right local pro for your project

Mid-sized minimalist master light wood floor and white floor bedroom photo in Miami with beige walls

Lauren Rubenstein Photography
Example of a large classic white one-story wood exterior home design in Atlanta with a metal roof
Example of a large classic white one-story wood exterior home design in Atlanta with a metal roof
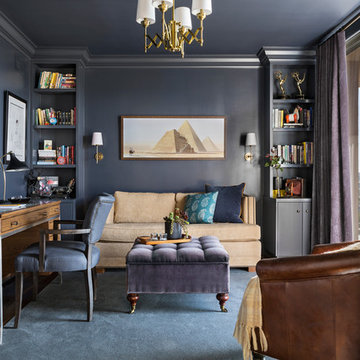
Creating an alcove with the addition of a pair of bookcases gives this room a focal point that can almost compete with the spectacular view. Painting the walls and ceiling a color like Mysterious by Benjamin Moore gives the room a drama.
The added transom window brings the natural light into what would be a dark hallway and echos the industrial feel of the Master Bath. Painting the french doors with whiteboard paint lets this creative writer jot down his ideas here, there and everywhere. Laura Hull Photgraphy

A hidden niche adds functionality and practicality to this walk-in shower, allowing the client a place to set shampoos and shower gels.
Example of a small transitional master white tile and marble tile porcelain tile and gray floor corner shower design in Dallas with shaker cabinets, white cabinets, a two-piece toilet, gray walls, an undermount sink, quartz countertops and a hinged shower door
Example of a small transitional master white tile and marble tile porcelain tile and gray floor corner shower design in Dallas with shaker cabinets, white cabinets, a two-piece toilet, gray walls, an undermount sink, quartz countertops and a hinged shower door
Reload the page to not see this specific ad anymore
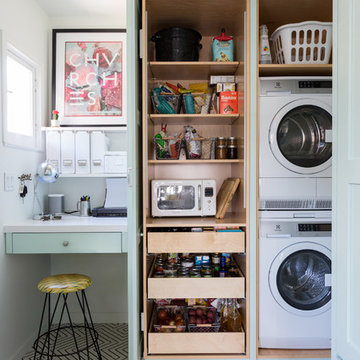
Eclectic multicolored floor utility room photo in Los Angeles with a stacked washer/dryer

With the original tray ceiling being a dominant feature in this space we decided to add a luxurious damask wall covering to make the room more elegant. The abstract rug adds a touch of modernity. Host and hostess chairs were custom-made for the project.

Mid-sized elegant slate floor and gray floor powder room photo in Houston with multicolored walls, a console sink and marble countertops

The great room walls are filled with glass doors and transom windows, providing maximum natural light and views of the pond and the meadow.
Photographer: Daniel Contelmo Jr.

Inspiration for a timeless master marble tile marble floor and gray floor bathroom remodel in Columbus with beaded inset cabinets, white cabinets, gray walls, an undermount sink, marble countertops and a hinged shower door
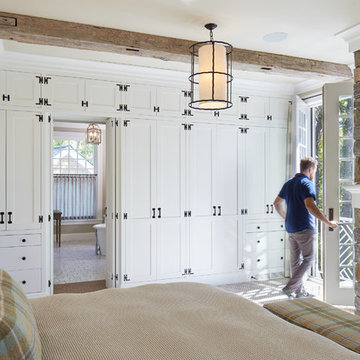
Builder: John Kraemer & Sons | Architecture: Murphy & Co. Design | Interiors: Engler Studio | Photography: Corey Gaffer
Inspiration for a large coastal master carpeted and brown floor bedroom remodel in Minneapolis with a standard fireplace and beige walls
Inspiration for a large coastal master carpeted and brown floor bedroom remodel in Minneapolis with a standard fireplace and beige walls
Reload the page to not see this specific ad anymore

Kitchen - mid-sized farmhouse l-shaped dark wood floor and brown floor kitchen idea in Other with a farmhouse sink, shaker cabinets, white cabinets, wood countertops, white backsplash, subway tile backsplash, stainless steel appliances, an island and brown countertops

The tub utilizes as fixed shower glass in lieu of a rod and curtain. The bathroom is designed with long subway tiles and a large niche with ample space for bathing needs.
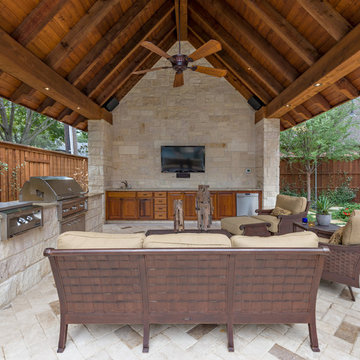
A backyard retreat in Dallas, Texas that features a wonderful outdoor living area and luxury swimming pool. This private oasis features a custom designed covered outdoor living pavilion with exposed timber beams and stone columns. The pavilion also features an BBQ grill, outdoor kitchen and seating area for entertaining the entire family. The luxury swimming pool features a travertine terrace and limestone coping. A backdrop fountain feature with decorative spouts, urns and tile which provides a focal feature and relaxing background noise.

Lincoln Barbour
Living room - mid-sized 1960s open concept living room idea in Portland with orange walls, a wall-mounted tv, a standard fireplace and a brick fireplace
Living room - mid-sized 1960s open concept living room idea in Portland with orange walls, a wall-mounted tv, a standard fireplace and a brick fireplace
Home Design Ideas
Reload the page to not see this specific ad anymore
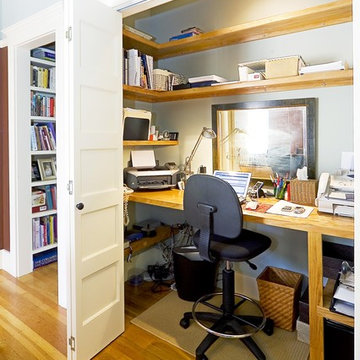
Efficient use of a closet in the dining room, which doubles as a home office that can be closed off when needed!
Photo: Reflex Imaging
Elegant built-in desk medium tone wood floor home office photo in San Francisco with gray walls
Elegant built-in desk medium tone wood floor home office photo in San Francisco with gray walls

Photo; Cesar Rubio
Inspiration for a mid-sized contemporary 3/4 pebble tile and gray tile ceramic tile and beige floor bathroom remodel in San Francisco with an undermount sink, beige walls, open cabinets, medium tone wood cabinets and a two-piece toilet
Inspiration for a mid-sized contemporary 3/4 pebble tile and gray tile ceramic tile and beige floor bathroom remodel in San Francisco with an undermount sink, beige walls, open cabinets, medium tone wood cabinets and a two-piece toilet
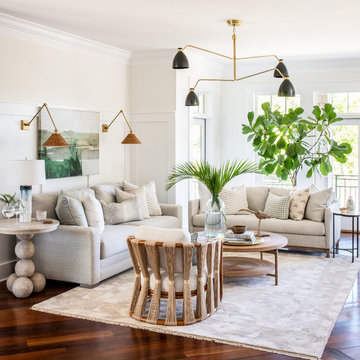
Beach style open concept and formal medium tone wood floor living room photo in Other with white walls
1576



























