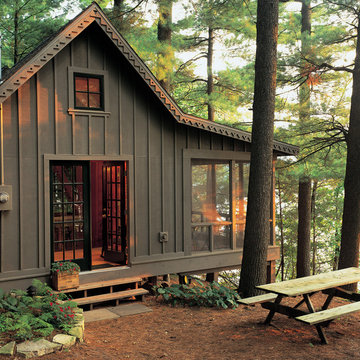Home Design Ideas
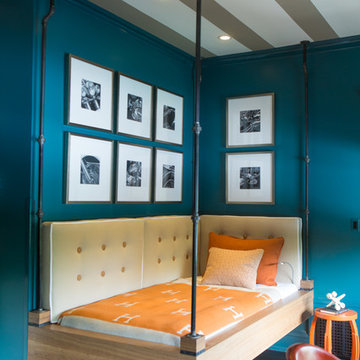
Catherine Ledner Photography
Bedroom - mid-sized industrial guest dark wood floor and brown floor bedroom idea in Orange County with blue walls and no fireplace
Bedroom - mid-sized industrial guest dark wood floor and brown floor bedroom idea in Orange County with blue walls and no fireplace
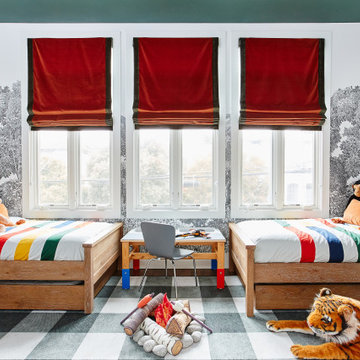
Colin Price Photography
Example of a mid-sized eclectic gender-neutral medium tone wood floor and wallpaper kids' room design in San Francisco with gray walls
Example of a mid-sized eclectic gender-neutral medium tone wood floor and wallpaper kids' room design in San Francisco with gray walls
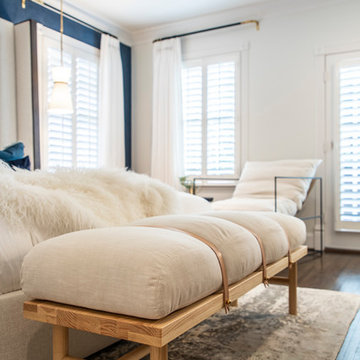
jturnbowphotography.com
Inspiration for a transitional master dark wood floor bedroom remodel in Dallas with blue walls
Inspiration for a transitional master dark wood floor bedroom remodel in Dallas with blue walls
Find the right local pro for your project

This new home was built on an old lot in Dallas, TX in the Preston Hollow neighborhood. The new home is a little over 5,600 sq.ft. and features an expansive great room and a professional chef’s kitchen. This 100% brick exterior home was built with full-foam encapsulation for maximum energy performance. There is an immaculate courtyard enclosed by a 9' brick wall keeping their spool (spa/pool) private. Electric infrared radiant patio heaters and patio fans and of course a fireplace keep the courtyard comfortable no matter what time of year. A custom king and a half bed was built with steps at the end of the bed, making it easy for their dog Roxy, to get up on the bed. There are electrical outlets in the back of the bathroom drawers and a TV mounted on the wall behind the tub for convenience. The bathroom also has a steam shower with a digital thermostatic valve. The kitchen has two of everything, as it should, being a commercial chef's kitchen! The stainless vent hood, flanked by floating wooden shelves, draws your eyes to the center of this immaculate kitchen full of Bluestar Commercial appliances. There is also a wall oven with a warming drawer, a brick pizza oven, and an indoor churrasco grill. There are two refrigerators, one on either end of the expansive kitchen wall, making everything convenient. There are two islands; one with casual dining bar stools, as well as a built-in dining table and another for prepping food. At the top of the stairs is a good size landing for storage and family photos. There are two bedrooms, each with its own bathroom, as well as a movie room. What makes this home so special is the Casita! It has its own entrance off the common breezeway to the main house and courtyard. There is a full kitchen, a living area, an ADA compliant full bath, and a comfortable king bedroom. It’s perfect for friends staying the weekend or in-laws staying for a month.
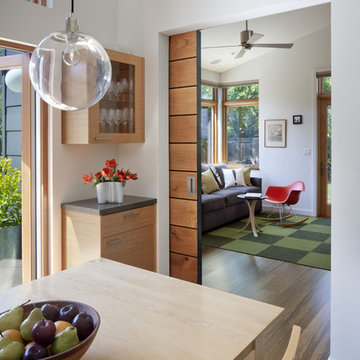
David Wakely Photography
While we appreciate your love for our work, and interest in our projects, we are unable to answer every question about details in our photos. Please send us a private message if you are interested in our architectural services on your next project.
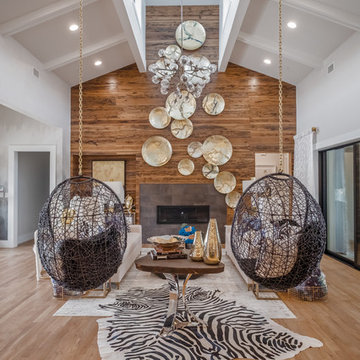
Inspiration for a mid-sized eclectic formal and open concept medium tone wood floor and brown floor living room remodel in Dallas with gray walls, a standard fireplace, a tile fireplace and no tv

Transitional brown floor and dark wood floor living room photo in Charlotte with gray walls, a standard fireplace, a stacked stone fireplace and a wall-mounted tv

The wall of maple cabinet storage is from Wellborn, New Haven style in Bleu finish. Each grandchild gets their own section of storage. The bench seating (with more storage below!) has a Formica Flax Gauze top in Glacier Java. It also serves as a sep for smaller children to reach the upper storage shelves. The festive red and white stripe pendant lights Giclee Pattern style #H1110.
Photo by Toby Weiss
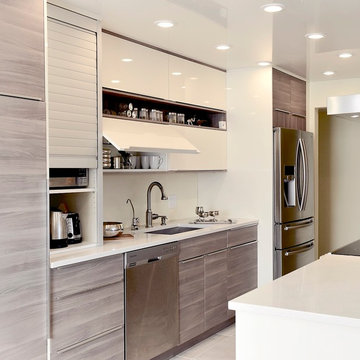
This is another favorite home redesign project.
Throughout my career, I've worked with some hefty budgets on a number of high-end projects. You can visit Paris Kitchens and Somerset Kitchens, companies that I have worked for previously, to get an idea of what I mean. I could start name dropping here, but I won’t, because that's not what this project is about. This project is about a small budget and a happy homeowner.
This was one of the first projects with a custom interior design at a fraction of a regular budget. I could use the term “value engineering” to describe it, because this particular interior was heavily value engineered.
The result: a sophisticated interior that looks so much more expensive than it is. And one ecstatic homeowner. Mission impossible accomplished.
P.S. Don’t ask me how much it cost, I promised the homeowner that their impressive budget will remain confidential.
In any case, no one would believe me even if I spilled the beans.

On the main level of Hearth and Home is a full luxury master suite complete with all the bells and whistles. Access the suite from a quiet hallway vestibule, and you’ll be greeted with plush carpeting, sophisticated textures, and a serene color palette. A large custom designed walk-in closet features adjustable built ins for maximum storage, and details like chevron drawer faces and lit trifold mirrors add a touch of glamour. Getting ready for the day is made easier with a personal coffee and tea nook built for a Keurig machine, so you can get a caffeine fix before leaving the master suite. In the master bathroom, a breathtaking patterned floor tile repeats in the shower niche, complemented by a full-wall vanity with built-in storage. The adjoining tub room showcases a freestanding tub nestled beneath an elegant chandelier.
For more photos of this project visit our website: https://wendyobrienid.com.
Photography by Valve Interactive: https://valveinteractive.com/
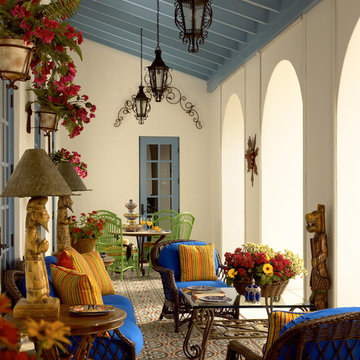
Black wrought iron pendant lantern lights are suspended from soft blue painted ceiling beams. Bright blue and yellow throw pillows adorn wicker chairs. The brightly patterned floors are Mexican tile.

Example of a transitional galley porcelain tile and gray floor dedicated laundry room design in Grand Rapids with flat-panel cabinets, gray cabinets, quartzite countertops, a side-by-side washer/dryer and white countertops

Designed to compliment the existing single story home in a densely wooded setting, this Pool Cabana serves as outdoor kitchen, dining, bar, bathroom/changing room, and storage. Photos by Ross Pushinaitus.

Sponsored
Sunbury, OH
J.Holderby - Renovations
Franklin County's Leading General Contractors - 2X Best of Houzz!
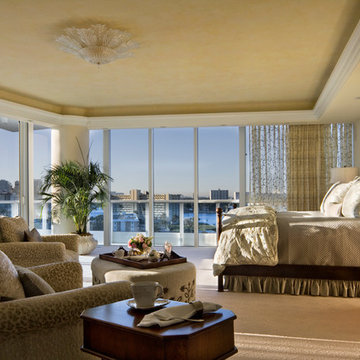
Dan Forer, Forer Incorporated
Example of a large classic master carpeted and beige floor bedroom design in Miami
Example of a large classic master carpeted and beige floor bedroom design in Miami

Martha O'Hara Interiors, Interior Design & Photo Styling | Meg Mulloy, Photography | Please Note: All “related,” “similar,” and “sponsored” products tagged or listed by Houzz are not actual products pictured. They have not been approved by Martha O’Hara Interiors nor any of the professionals credited. For info about our work: design@oharainteriors.com
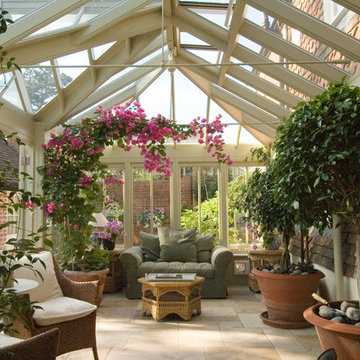
Photo by: James Licata
Sunroom - traditional sunroom idea in Chicago with a glass ceiling
Sunroom - traditional sunroom idea in Chicago with a glass ceiling

Example of a mid-sized transitional formal and enclosed living room design in New York with beige walls, a standard fireplace, a stone fireplace and no tv
Home Design Ideas

Sponsored
Columbus, OH
Snider & Metcalf Interior Design, LTD
Leading Interior Designers in Columbus, Ohio & Ponte Vedra, Florida

Mudroom - large traditional porcelain tile mudroom idea in Salt Lake City with white walls

Architectural advisement, Interior Design, Custom Furniture Design & Art Curation by Chango & Co
Photography by Sarah Elliott
See the feature in Rue Magazine
40


























