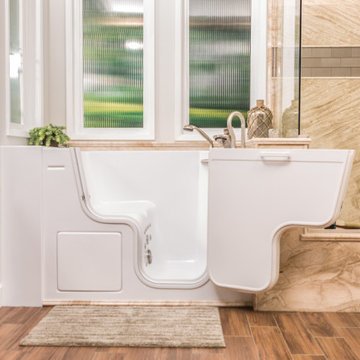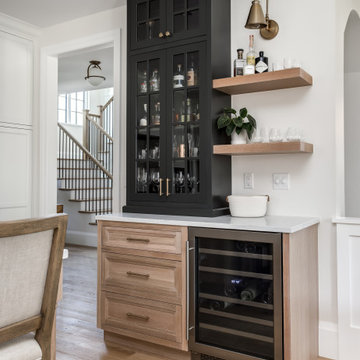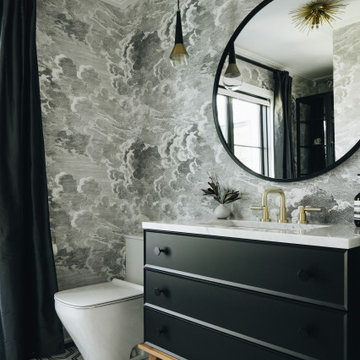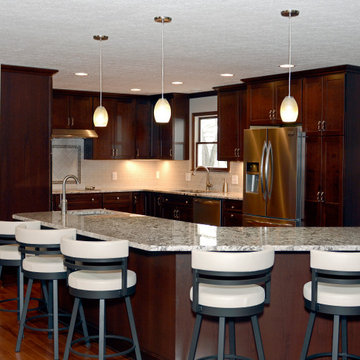Home Design Ideas

The upper deck includes Ipe flooring, an outdoor kitchen with concrete countertops, and a custom decorative metal railing that connects to the lower deck's artificial turf area. The ground level features custom concrete pavers, fire pit, open framed pergola with day bed and under decking system.

Bernard Andre
Example of a classic master gray tile drop-in bathtub design in San Francisco with recessed-panel cabinets, gray cabinets, gray walls, an undermount sink and a hinged shower door
Example of a classic master gray tile drop-in bathtub design in San Francisco with recessed-panel cabinets, gray cabinets, gray walls, an undermount sink and a hinged shower door

This bathroom is part of a new Master suite construction for a traditional house in the city of Burbank.
The space of this lovely bath is only 7.5' by 7.5'
Going for the minimalistic look and a linear pattern for the concept.
The floor tiles are 8"x8" concrete tiles with repetitive pattern imbedded in the, this pattern allows you to play with the placement of the tile and thus creating your own "Labyrinth" pattern.
The two main bathroom walls are covered with 2"x8" white subway tile layout in a Traditional herringbone pattern.
The toilet is wall mounted and has a hidden tank, the hidden tank required a small frame work that created a nice shelve to place decorative items above the toilet.
You can see a nice dark strip of quartz material running on top of the shelve and the pony wall then it continues to run down all the way to the floor, this is the same quartz material as the counter top that is sitting on top of the vanity thus connecting the two elements together.
For the final touch for this style we have used brushed brass plumbing fixtures and accessories.
Find the right local pro for your project

Martha O'Hara Interiors, Interior Design & Photo Styling | Corey Gaffer, Photography | Please Note: All “related,” “similar,” and “sponsored” products tagged or listed by Houzz are not actual products pictured. They have not been approved by Martha O’Hara Interiors nor any of the professionals credited. For information about our work, please contact design@oharainteriors.com.

Jeffrey Jakucyk: Photographer
Large elegant backyard deck photo in Cincinnati with a roof extension
Large elegant backyard deck photo in Cincinnati with a roof extension

Traditional Style Fire Feature - the Prescott Fire Pit - using Techo-Bloc's Prescott wall & Piedimonte cap.
Inspiration for a mid-sized transitional full sun backyard stone landscaping in DC Metro with a fire pit for summer.
Inspiration for a mid-sized transitional full sun backyard stone landscaping in DC Metro with a fire pit for summer.

Gibeon Photography. Troy Lighting Edison Pendants / Phillip Jeffries Faux Leather Wall covering
Alcove shower - rustic alcove shower idea in New York with flat-panel cabinets, medium tone wood cabinets, beige walls, an integrated sink, concrete countertops and a hinged shower door
Alcove shower - rustic alcove shower idea in New York with flat-panel cabinets, medium tone wood cabinets, beige walls, an integrated sink, concrete countertops and a hinged shower door
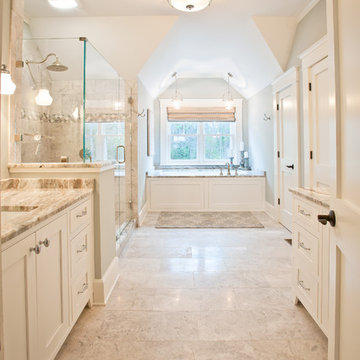
Sponsored
Westerville, OH
T. Walton Carr, Architects
Franklin County's Preferred Architectural Firm | Best of Houzz Winner

Ric Stovall
Example of a large mountain style open concept medium tone wood floor and brown floor family room design in Denver with a bar, beige walls, a metal fireplace, a wall-mounted tv and a ribbon fireplace
Example of a large mountain style open concept medium tone wood floor and brown floor family room design in Denver with a bar, beige walls, a metal fireplace, a wall-mounted tv and a ribbon fireplace

photography by Rob Karosis
Example of a large classic l-shaped medium tone wood floor kitchen design in Portland Maine with a farmhouse sink, shaker cabinets, white cabinets, granite countertops, white backsplash, ceramic backsplash and stainless steel appliances
Example of a large classic l-shaped medium tone wood floor kitchen design in Portland Maine with a farmhouse sink, shaker cabinets, white cabinets, granite countertops, white backsplash, ceramic backsplash and stainless steel appliances

Photo by Tara Bussema © 2013 Houzz
Cork flooring: Dorado by Celestial Cork; wall color: Waterby, Vista Paint; sofa: Vintage Gondola Style sofa, possibly by Adrian Pearsall, Xcape; coffee Table: Vintage Acclaim table in Walnut, Lane Furniture Company, Craigslist; rocking chair: Vintage 1960s Kofod Larsen for Selig of Denmark, Xcape; floor lamp: 1950s teak floor lamp, possibly Paul McCobb, Inretrospect; bar stools: 1960s Erik Buck for O.D. Mobler Denmark, Xcape

Photographed by Donald Grant
Kitchen - large traditional white floor kitchen idea in New York with paneled appliances, recessed-panel cabinets, gray cabinets, marble countertops, an island, an undermount sink and gray backsplash
Kitchen - large traditional white floor kitchen idea in New York with paneled appliances, recessed-panel cabinets, gray cabinets, marble countertops, an island, an undermount sink and gray backsplash

Residential Design by Heydt Designs, Interior Design by Benjamin Dhong Interiors, Construction by Kearney & O'Banion, Photography by David Duncan Livingston

Design ideas for a large traditional partial sun hillside landscaping in Other.

This Greenlake area home is the result of an extensive collaboration with the owners to recapture the architectural character of the 1920’s and 30’s era craftsman homes built in the neighborhood. Deep overhangs, notched rafter tails, and timber brackets are among the architectural elements that communicate this goal.
Given its modest 2800 sf size, the home sits comfortably on its corner lot and leaves enough room for an ample back patio and yard. An open floor plan on the main level and a centrally located stair maximize space efficiency, something that is key for a construction budget that values intimate detailing and character over size.
Home Design Ideas

Transitional l-shaped medium tone wood floor and brown floor kitchen photo in New York with shaker cabinets, white cabinets, gray backsplash, stainless steel appliances, an island and white countertops

Mid-sized minimalist l-shaped light wood floor, beige floor and wood ceiling open concept kitchen photo in Austin with a farmhouse sink, shaker cabinets, black cabinets, quartzite countertops, white backsplash, marble backsplash, stainless steel appliances, an island and white countertops

Builder: John Kraemer & Sons | Architecture: Sharratt Design | Landscaping: Yardscapes | Photography: Landmark Photography
Large elegant freestanding desk light wood floor and brown floor home office library photo in Minneapolis with gray walls and no fireplace
Large elegant freestanding desk light wood floor and brown floor home office library photo in Minneapolis with gray walls and no fireplace
2280


























