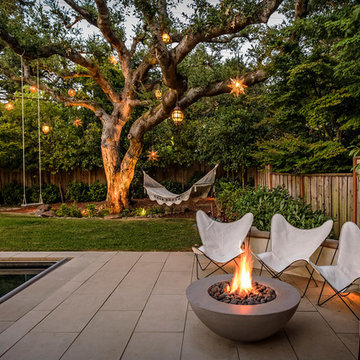Home Design Ideas

Terry Pommet
Example of a mid-sized classic enclosed living room design in Boston with white walls, a standard fireplace, a plaster fireplace and a concealed tv
Example of a mid-sized classic enclosed living room design in Boston with white walls, a standard fireplace, a plaster fireplace and a concealed tv
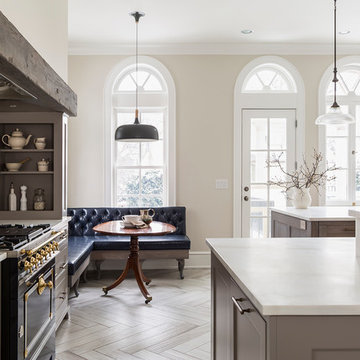
The sensible Belgian aesthetic used in the space compliments the more ornate architecture of this historic home.
Example of a large l-shaped porcelain tile eat-in kitchen design in Minneapolis with an undermount sink, recessed-panel cabinets, gray cabinets, marble countertops, gray backsplash, ceramic backsplash, colored appliances and an island
Example of a large l-shaped porcelain tile eat-in kitchen design in Minneapolis with an undermount sink, recessed-panel cabinets, gray cabinets, marble countertops, gray backsplash, ceramic backsplash, colored appliances and an island

The primary goal for this project was to craft a modernist derivation of pueblo architecture. Set into a heavily laden boulder hillside, the design also reflects the nature of the stacked boulder formations. The site, located near local landmark Pinnacle Peak, offered breathtaking views which were largely upward, making proximity an issue. Maintaining southwest fenestration protection and maximizing views created the primary design constraint. The views are maximized with careful orientation, exacting overhangs, and wing wall locations. The overhangs intertwine and undulate with alternating materials stacking to reinforce the boulder strewn backdrop. The elegant material palette and siting allow for great harmony with the native desert.
The Elegant Modern at Estancia was the collaboration of many of the Valley's finest luxury home specialists. Interiors guru David Michael Miller contributed elegance and refinement in every detail. Landscape architect Russ Greey of Greey | Pickett contributed a landscape design that not only complimented the architecture, but nestled into the surrounding desert as if always a part of it. And contractor Manship Builders -- Jim Manship and project manager Mark Laidlaw -- brought precision and skill to the construction of what architect C.P. Drewett described as "a watch."
Project Details | Elegant Modern at Estancia
Architecture: CP Drewett, AIA, NCARB
Builder: Manship Builders, Carefree, AZ
Interiors: David Michael Miller, Scottsdale, AZ
Landscape: Greey | Pickett, Scottsdale, AZ
Photography: Dino Tonn, Scottsdale, AZ
Publications:
"On the Edge: The Rugged Desert Landscape Forms the Ideal Backdrop for an Estancia Home Distinguished by its Modernist Lines" Luxe Interiors + Design, Nov/Dec 2015.
Awards:
2015 PCBC Grand Award: Best Custom Home over 8,000 sq. ft.
2015 PCBC Award of Merit: Best Custom Home over 8,000 sq. ft.
The Nationals 2016 Silver Award: Best Architectural Design of a One of a Kind Home - Custom or Spec
2015 Excellence in Masonry Architectural Award - Merit Award
Photography: Dino Tonn
Find the right local pro for your project
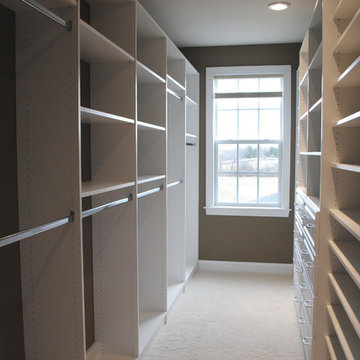
This client opted to NOT have her builder install the typical wire shelving. Great idea! We were able to maximize the space of this narrow closet by doing all of the hanging on one side and all shelving / drawers on the opposite side.
Now, when she puts all of her clothing in... it will not feel as narrow. She can enjoy having everything grouped together and nicely organized.

Photo-Jim Westphalen
Inspiration for a mid-sized contemporary boy medium tone wood floor and brown floor kids' room remodel in Other with blue walls
Inspiration for a mid-sized contemporary boy medium tone wood floor and brown floor kids' room remodel in Other with blue walls
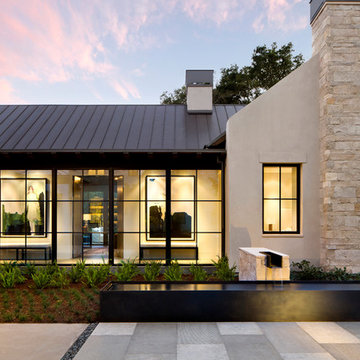
Bernard Andre Photography
Example of a large minimalist beige one-story house exterior design in San Francisco with a metal roof
Example of a large minimalist beige one-story house exterior design in San Francisco with a metal roof

www.erikabiermanphotography.com
Dining room - small traditional dark wood floor dining room idea in Los Angeles with beige walls and no fireplace
Dining room - small traditional dark wood floor dining room idea in Los Angeles with beige walls and no fireplace
Reload the page to not see this specific ad anymore

Inspiration for a large transitional dark wood floor sunroom remodel in Milwaukee with a standard fireplace and a standard ceiling
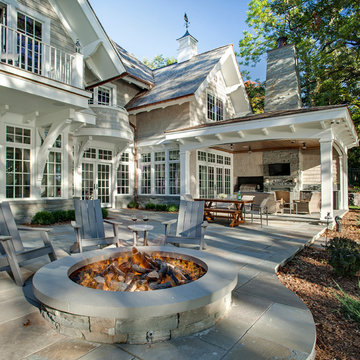
Builder: John Kraemer & Sons | Architect: Swan Architecture | Interiors: Katie Redpath Constable | Landscaping: Bechler Landscapes | Photography: Landmark Photography

Shelley Metcalf & Glenn Cormier Photographers
Enclosed kitchen - large cottage l-shaped dark wood floor and brown floor enclosed kitchen idea in San Diego with shaker cabinets, an island, a farmhouse sink, white cabinets, wood countertops, white backsplash, subway tile backsplash and stainless steel appliances
Enclosed kitchen - large cottage l-shaped dark wood floor and brown floor enclosed kitchen idea in San Diego with shaker cabinets, an island, a farmhouse sink, white cabinets, wood countertops, white backsplash, subway tile backsplash and stainless steel appliances

The accent of glass and copper mosaic backslash tiles echoes the copper hood and farmhouse sink. This kitchen stands out with state of the art Wolf and Subzero appliances which are paired with the ingenuity of intricately constructed custom frameless cabinetry.
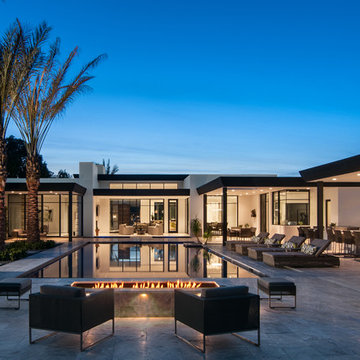
Praised for its visually appealing, modern yet comfortable design, this Scottsdale residence took home the gold in the 2014 Design Awards from Professional Builder magazine. Built by Calvis Wyant Luxury Homes, the 5,877-square-foot residence features an open floor plan that includes Western Window Systems’ multi-slide pocket doors to allow for optimal inside-to-outside flow. Tropical influences such as covered patios, a pool, and reflecting ponds give the home a lush, resort-style feel.
Reload the page to not see this specific ad anymore

Example of a huge classic l-shaped dark wood floor and brown floor eat-in kitchen design in Chicago with an undermount sink, beaded inset cabinets, multicolored backsplash, stainless steel appliances, an island, gray cabinets, quartzite countertops and stone tile backsplash
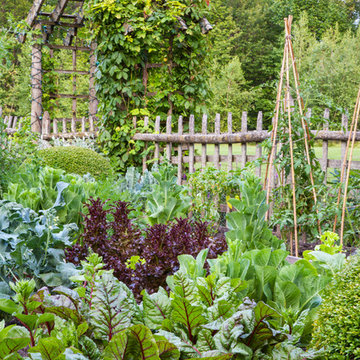
This project represents the evolution of a 10 acre space over more than three decades. It began with the pool and space around it. As the vegetable garden grew, the orchard was established and the display gardens blossomed. The prairie was restored and a kitchen was added to complete the space. Although, it continues to change with a pond next on the design plan. Photo credit: Linda Oyama Bryan

Inspiration for a large timeless medium tone wood floor and brown floor foyer remodel in Other with gray walls and a medium wood front door
Home Design Ideas
Reload the page to not see this specific ad anymore
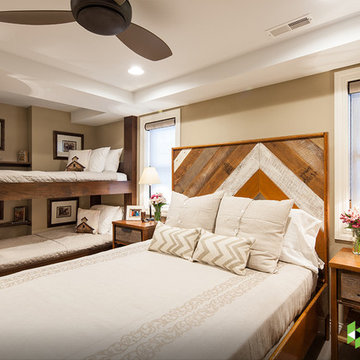
Photo: Brian Barkley © 2015 Houzz
Mountain style guest bedroom photo in Other with beige walls and no fireplace
Mountain style guest bedroom photo in Other with beige walls and no fireplace
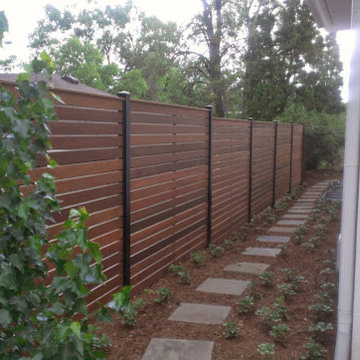
Custom horizontal fence design and installation by Dakota Unlimited.
This is an example of a mid-sized modern partial sun backyard stone landscaping in Minneapolis.
This is an example of a mid-sized modern partial sun backyard stone landscaping in Minneapolis.
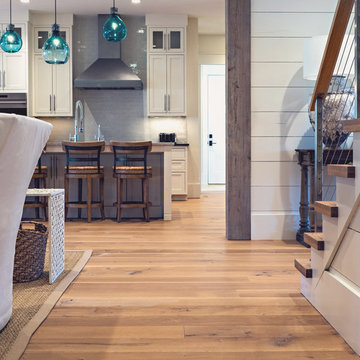
8" Character Rift & Quartered White Oak Wood Floor. Extra Long Planks. Finished on site in Nashville Tennessee. Rubio Monocoat Finish. View into Kitchen. Exposed Beams and matching Stair Treads. www.oakandbroad.com
56


























