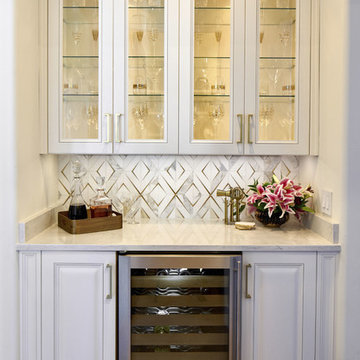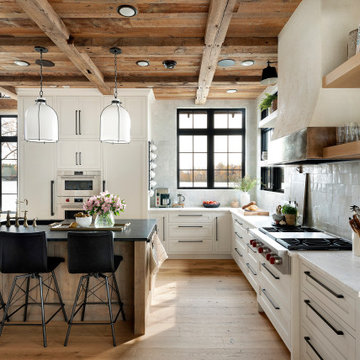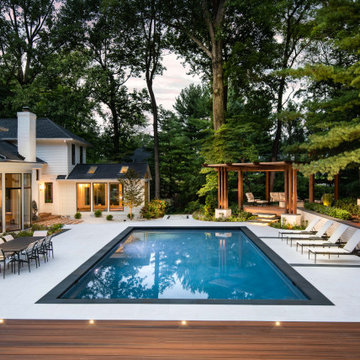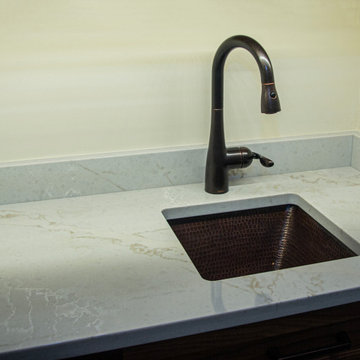Home Design Ideas

We took advantage of the double volume ceiling height in the living room and added millwork to the stone fireplace, a reclaimed wood beam and a gorgeous, chandelier. The sliding doors lead out to the sundeck and the lake beyond. TV's mounted above fireplaces tend to be a little high for comfortable viewing from the sofa, so this tv is mounted on a pull down bracket for use when the fireplace is not turned on. Floating white oak shelves replaced upper cabinets above the bar area.

The kitchen features modern appliances with light wood finishes for a Belgian farmhouse aesthetic. The space is clean, large, and tidy with black fixture elements to add bold design,
Find the right local pro for your project

Inspiration for a large transitional wooden u-shaped mixed material railing staircase remodel in Vancouver with painted risers

Beach style master white tile and subway tile porcelain tile, white floor, double-sink and wallpaper bathroom photo in Minneapolis with shaker cabinets, black cabinets, a two-piece toilet, gray walls, a drop-in sink, quartz countertops, gray countertops and a built-in vanity

This customer was looking to add privacy, use less water, include raised bed garden and fire pit...making it all more their style which was a blend between modern and farmhouse.

Sponsored
Columbus, OH
8x Best of Houzz
Dream Baths by Kitchen Kraft
Your Custom Bath Designers & Remodelers in Columbus I 10X Best Houzz

Beautiful, light and bright master bath.
Mid-sized transitional master marble tile ceramic tile, gray floor and double-sink bathroom photo in Boise with shaker cabinets, a one-piece toilet, white walls, an undermount sink, quartz countertops, a hinged shower door, white countertops and a built-in vanity
Mid-sized transitional master marble tile ceramic tile, gray floor and double-sink bathroom photo in Boise with shaker cabinets, a one-piece toilet, white walls, an undermount sink, quartz countertops, a hinged shower door, white countertops and a built-in vanity

Alcove shower - small contemporary 3/4 white tile and subway tile porcelain tile, white floor and single-sink alcove shower idea in Atlanta with shaker cabinets, dark wood cabinets, an undermount sink, marble countertops, a hinged shower door, a niche and a freestanding vanity

Large trendy l-shaped light wood floor and brown floor open concept kitchen photo in Columbus with an undermount sink, flat-panel cabinets, green cabinets, marble countertops, stainless steel appliances, an island and white countertops

samantha goh
Mid-sized transitional l-shaped light wood floor eat-in kitchen photo in San Diego with a farmhouse sink, shaker cabinets, light wood cabinets, granite countertops, beige backsplash, terra-cotta backsplash, stainless steel appliances, an island and black countertops
Mid-sized transitional l-shaped light wood floor eat-in kitchen photo in San Diego with a farmhouse sink, shaker cabinets, light wood cabinets, granite countertops, beige backsplash, terra-cotta backsplash, stainless steel appliances, an island and black countertops

Take a home that has seen many lives and give it yet another one! This entry foyer got opened up to the kitchen and now gives the home a flow it had never seen.

Example of a mid-sized transitional freestanding desk brown floor and dark wood floor study room design in Orlando with gray walls

Entryway - mid-sized craftsman porcelain tile and gray floor entryway idea in Chicago with blue walls and a white front door

This cozy and welcoming study with a wood burning fireplace, raised paneling and a flush marble surround makes you want to sit and stay awhile!
Photo credit: Kip Dawkins

Alex Lucaci
Bedroom - large transitional master medium tone wood floor and brown floor bedroom idea in New York with gray walls, a standard fireplace and a stone fireplace
Bedroom - large transitional master medium tone wood floor and brown floor bedroom idea in New York with gray walls, a standard fireplace and a stone fireplace

Avesha Michael
Inspiration for a small modern master white tile and marble tile concrete floor and gray floor bathroom remodel in Los Angeles with light wood cabinets, a one-piece toilet, white walls, a drop-in sink, quartz countertops and white countertops
Inspiration for a small modern master white tile and marble tile concrete floor and gray floor bathroom remodel in Los Angeles with light wood cabinets, a one-piece toilet, white walls, a drop-in sink, quartz countertops and white countertops
Home Design Ideas

Butler's pantry cabinets in Sherwin Williams SW 7005 "Pure White". Photo by Matthew Niemann
Home bar - traditional single-wall home bar idea in Austin with no sink, glass-front cabinets, white cabinets, multicolored backsplash and white countertops
Home bar - traditional single-wall home bar idea in Austin with no sink, glass-front cabinets, white cabinets, multicolored backsplash and white countertops

Alyssa Lee Photography
Large transitional l-shaped light wood floor and beige floor kitchen photo in Minneapolis with white cabinets, ceramic backsplash, an island, recessed-panel cabinets, green backsplash, stainless steel appliances and gray countertops
Large transitional l-shaped light wood floor and beige floor kitchen photo in Minneapolis with white cabinets, ceramic backsplash, an island, recessed-panel cabinets, green backsplash, stainless steel appliances and gray countertops

Shaker style cabinetry with a modern flair. Painted cabinetry with the warmth of stained quartersawn oak accents and stainless steel drawer fronts. Thick two toned butcher block on the island makes a great focal point and the built in seating nook is very cozy. We also created some custom details for the family pets like hidden gates at the doorway and comfortable beds with screened doors.
456




























