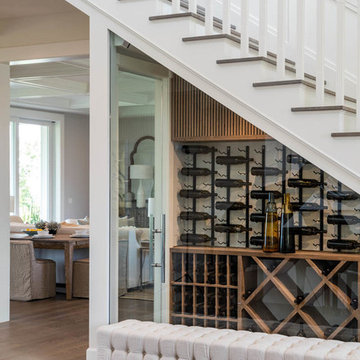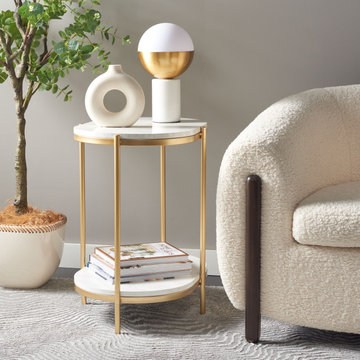Home Design Ideas
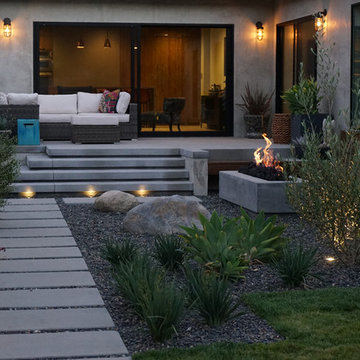
Innis Casey Photography
Photo of a large modern drought-tolerant and shade backyard gravel landscaping in Los Angeles with a fire pit.
Photo of a large modern drought-tolerant and shade backyard gravel landscaping in Los Angeles with a fire pit.

Bathroom - mid-sized traditional master beige tile, white tile and marble tile porcelain tile and beige floor bathroom idea in New York with beaded inset cabinets, white cabinets, white walls, an undermount sink, marble countertops and a hinged shower door

white house, two story house,
Huge transitional beige two-story stucco house exterior photo in Dallas with a hip roof and a shingle roof
Huge transitional beige two-story stucco house exterior photo in Dallas with a hip roof and a shingle roof
Find the right local pro for your project

© Sargent Photography
Design by Hellman-Chang
Large trendy master dark wood floor and brown floor bathroom photo in Miami with beige walls, a vessel sink and wood countertops
Large trendy master dark wood floor and brown floor bathroom photo in Miami with beige walls, a vessel sink and wood countertops

This whole house remodel integrated the kitchen with the dining room, entertainment center, living room and a walk in pantry. We remodeled a guest bathroom, and added a drop zone in the front hallway dining.

Soft linen white family room with handknotted rug, white sofas and glass table.
A clean, contemporary white palette in this traditional Spanish Style home in Santa Barbara, California. Soft greys, beige, cream colored fabrics, hand knotted rugs and quiet light walls show off the beautiful thick arches between the living room and dining room. Stained wood beams, wrought iron lighting, and carved limestone fireplaces give a soft, comfortable feel for this summer home by the Pacific Ocean. White linen drapes with grass shades give warmth and texture to the great room. The kitchen features glass and white marble mosaic backsplash, white slabs of natural quartzite, and a built in banquet nook. The oak cabinets are lightened by a white wash over the stained wood, and medium brown wood plank flooring througout the home.
Project Location: Santa Barbara, California. Project designed by Maraya Interior Design. From their beautiful resort town of Ojai, they serve clients in Montecito, Hope Ranch, Malibu, Westlake and Calabasas, across the tri-county areas of Santa Barbara, Ventura and Los Angeles, south to Hidden Hills- north through Solvang and more.
Reload the page to not see this specific ad anymore

Bathroom - large transitional master stone tile bathroom idea in Phoenix with recessed-panel cabinets, white cabinets, beige walls, an undermount sink and a hinged shower door

Chicago Home Photos
Barrington, IL
Example of a mid-sized cottage wooden u-shaped staircase design in Chicago with painted risers
Example of a mid-sized cottage wooden u-shaped staircase design in Chicago with painted risers
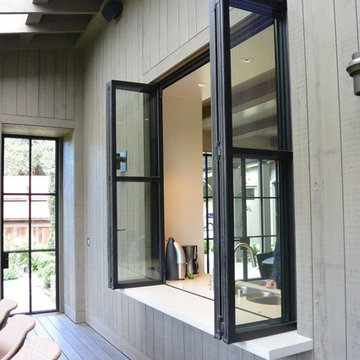
Folding doors and windows offer the unique ability to open an entire wall for indoor/outdoor living while maintaining a more traditional steel door appearance. #JadaSteelWindows

This Master Bathroom has large gray porcelain tile on the floor and large white tile ran vertically from floor to ceiling. A shower niche is also tiled so that it blends in with the wall.

Photography by Jennifer Hughes
Transitional medium tone wood floor kitchen photo in Baltimore with shaker cabinets, marble countertops, stone slab backsplash, stainless steel appliances and a peninsula
Transitional medium tone wood floor kitchen photo in Baltimore with shaker cabinets, marble countertops, stone slab backsplash, stainless steel appliances and a peninsula

A fresh take on traditional style, this sprawling suburban home draws its occupants together in beautifully, comfortably designed spaces that gather family members for companionship, conversation, and conviviality. At the same time, it adroitly accommodates a crowd, and facilitates large-scale entertaining with ease. This balance of private intimacy and public welcome is the result of Soucie Horner’s deft remodeling of the original floor plan and creation of an all-new wing comprising functional spaces including a mudroom, powder room, laundry room, and home office, along with an exciting, three-room teen suite above. A quietly orchestrated symphony of grayed blues unites this home, from Soucie Horner Collections custom furniture and rugs, to objects, accessories, and decorative exclamationpoints that punctuate the carefully synthesized interiors. A discerning demonstration of family-friendly living at its finest.
Reload the page to not see this specific ad anymore

Builder: John Kraemer & Sons, Inc. - Architect: Charlie & Co. Design, Ltd. - Interior Design: Martha O’Hara Interiors - Photo: Spacecrafting Photography
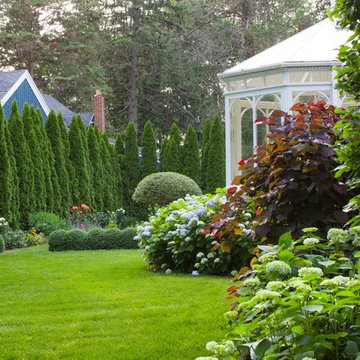
Design ideas for a large traditional partial sun backyard formal garden in New York.
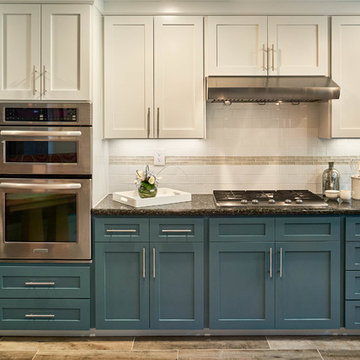
Dean J. Birinyi Photography
Kitchen - transitional kitchen idea in San Francisco
Kitchen - transitional kitchen idea in San Francisco

Inspiration for a mid-sized transitional built-in desk light wood floor study room remodel in Boston with white walls
Home Design Ideas
Reload the page to not see this specific ad anymore
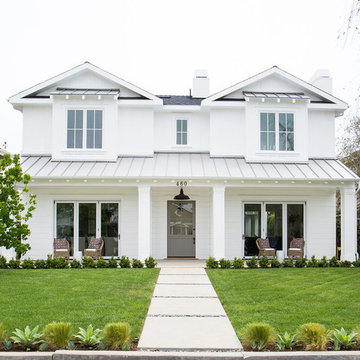
Interior Design by Blackband Design 949.872.2234 www.blackbanddesign.com
Home Build & Design by: Graystone Custom Builders, Inc. Newport Beach, CA (949) 466-0900

Linda Kasian Photography
Example of a trendy master white tile and porcelain tile bathroom design in Los Angeles with an undermount sink, flat-panel cabinets, gray cabinets, quartz countertops and white walls
Example of a trendy master white tile and porcelain tile bathroom design in Los Angeles with an undermount sink, flat-panel cabinets, gray cabinets, quartz countertops and white walls

Chris Giles
Mid-sized beach style brown tile limestone floor powder room photo in Chicago with concrete countertops, a vessel sink and blue walls
Mid-sized beach style brown tile limestone floor powder room photo in Chicago with concrete countertops, a vessel sink and blue walls
728

























