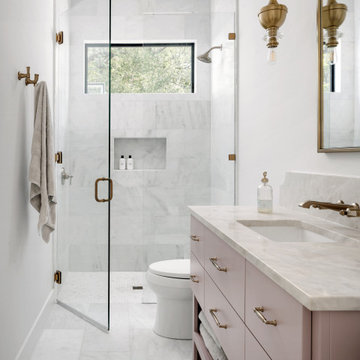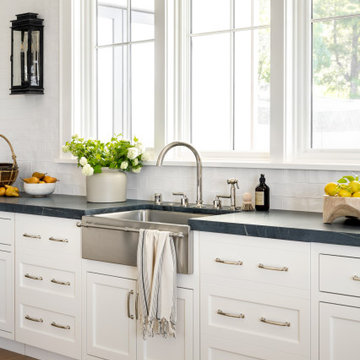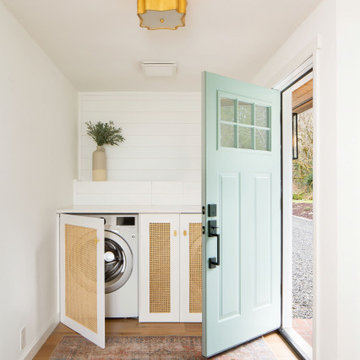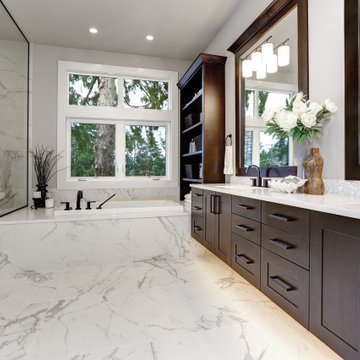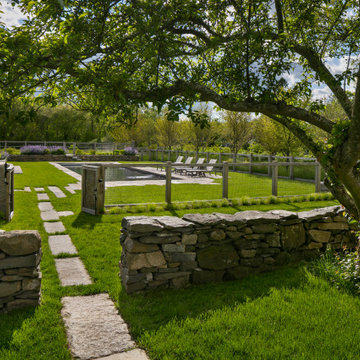Home Design Ideas
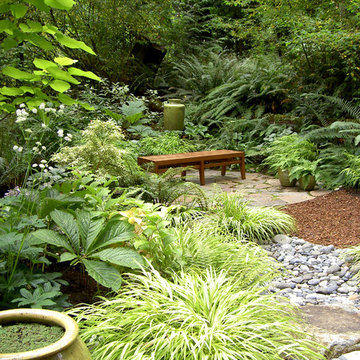
Bliss Garden Design
Photo of a contemporary shade backyard landscaping in Seattle.
Photo of a contemporary shade backyard landscaping in Seattle.
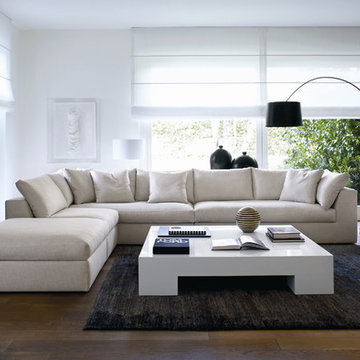
Modular sofa system available in two versions, Small or Plus. Components for both sizes include a chaise, one-armed end unit, central unit, corner, and two ottomans.

Small craftsman green two-story wood gable roof idea in DC Metro
Find the right local pro for your project

Craig Kronenberg used simple materials and forms to create this family compound. The use of stained siding, a stone base and a standing seam metal roof make this a low maintenance home. The house is located to focus all rooms on the river view.
Photographs by Harlan Hambright.

The showstopper kitchen is punctuated by the blue skies and green rolling hills of this Omaha home's exterior landscape. The crisp black and white kitchen features a vaulted ceiling with wood ceiling beams, large modern black windows, wood look tile floors, Wolf Subzero appliances, a large kitchen island with seating for six, an expansive dining area with floor to ceiling windows, black and gold island pendants, quartz countertops and a marble tile backsplash. A scullery located behind the kitchen features ample pantry storage, a prep sink, a built-in coffee bar and stunning black and white marble floor tile.
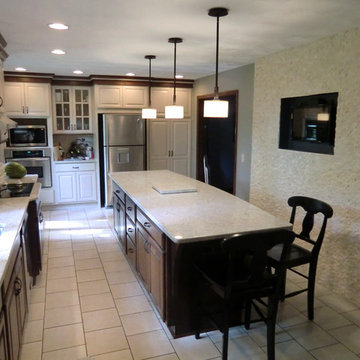
Sponsored
Westerville, OH
Custom Home Works
Franklin County's Award-Winning Design, Build and Remodeling Expert

Open concept kitchen - large traditional u-shaped light wood floor and beige floor open concept kitchen idea in Detroit with a farmhouse sink, shaker cabinets, green cabinets, quartz countertops, white backsplash, marble backsplash, stainless steel appliances, an island and white countertops

Light and Airy! Fresh and Modern Architecture by Arch Studio, Inc. 2021
Example of a large transitional open concept medium tone wood floor and gray floor family room design in San Francisco with a bar, white walls, a standard fireplace, a stone fireplace and a wall-mounted tv
Example of a large transitional open concept medium tone wood floor and gray floor family room design in San Francisco with a bar, white walls, a standard fireplace, a stone fireplace and a wall-mounted tv
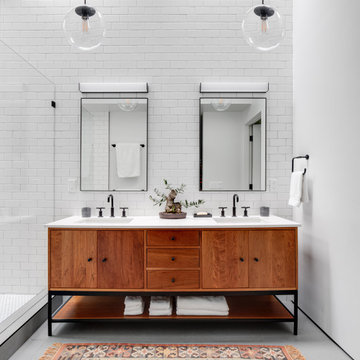
Filled with light, and rendered with an essential material palette, the master bath is a welcome sight.
Bathroom - contemporary bathroom idea in Orange County
Bathroom - contemporary bathroom idea in Orange County
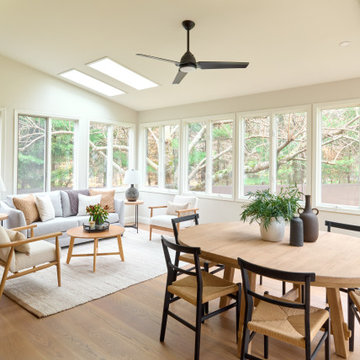
Casual yet refined Sunroom with natural elements.
Large beach style medium tone wood floor sunroom photo in New York with a skylight
Large beach style medium tone wood floor sunroom photo in New York with a skylight

Cozy relaxed guest suite.
Bedroom - large contemporary guest carpeted, beige floor and wood wall bedroom idea in Dallas with white walls
Bedroom - large contemporary guest carpeted, beige floor and wood wall bedroom idea in Dallas with white walls

Inspiration for a mid-sized country single-wall porcelain tile and brown floor wet bar remodel in Columbus with an undermount sink, shaker cabinets, gray cabinets, quartz countertops, white backsplash, ceramic backsplash and white countertops
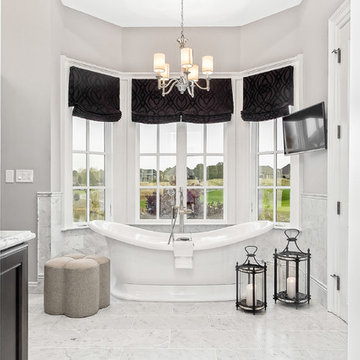
Sponsored
Sunbury, OH
J.Holderby - Renovations
Franklin County's Leading General Contractors - 2X Best of Houzz!

Mid Century Modern Contemporary design. White quartersawn veneer oak cabinets and white paint Crystal Cabinets
Huge 1960s master gray tile gray floor and double-sink bathroom photo in San Francisco with flat-panel cabinets, dark wood cabinets, an undermount tub, an undermount sink, white countertops, a niche and a floating vanity
Huge 1960s master gray tile gray floor and double-sink bathroom photo in San Francisco with flat-panel cabinets, dark wood cabinets, an undermount tub, an undermount sink, white countertops, a niche and a floating vanity
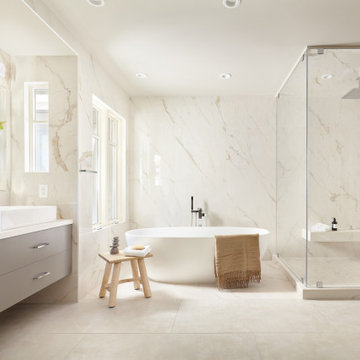
Baron Construction and Remodeling
Design Build Firm
Bathroom Remodeling
Staircase Remodeling
Design & Remodel Contractor
General Contractor
Photography by Agnieszka Jakubowicz
Home Design Ideas

Sponsored
Plain City, OH
Kuhns Contracting, Inc.
Central Ohio's Trusted Home Remodeler Specializing in Kitchens & Baths

Port Aransas Beach House, kitchen
Example of a huge beach style l-shaped vinyl floor and brown floor open concept kitchen design in Other with an undermount sink, shaker cabinets, white cabinets, quartz countertops, stainless steel appliances, an island, gray backsplash, mosaic tile backsplash and gray countertops
Example of a huge beach style l-shaped vinyl floor and brown floor open concept kitchen design in Other with an undermount sink, shaker cabinets, white cabinets, quartz countertops, stainless steel appliances, an island, gray backsplash, mosaic tile backsplash and gray countertops

Inspiration for a transitional gray tile beige floor and single-sink bathroom remodel in Phoenix with shaker cabinets, black cabinets, white walls, a vessel sink, beige countertops and a built-in vanity
4264






