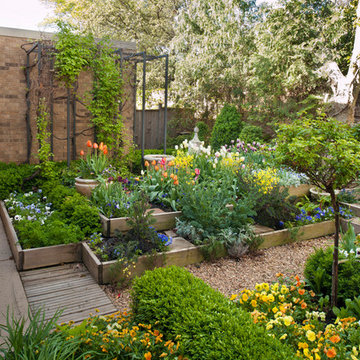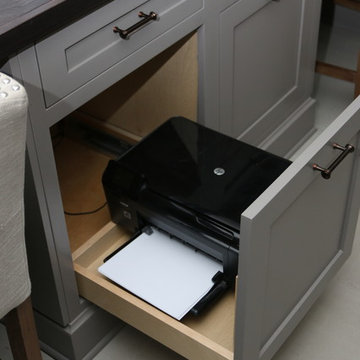Home Design Ideas
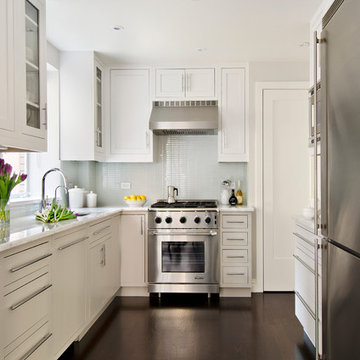
My team took a fresh approach to traditional style in this home. Inspired by fresh cut blossoms and a crisp palette, we transformed the space with airy elegance. Exquisite natural stones and antique silhouettes coupled with chalky white hues created an understated elegance as romantic as a love poem.

Vanity: Restoration Hardware, Odeon Double Vanity in Charcoal: https://www.restorationhardware.com/catalog/product/product.jsp?productId=prod1870385&categoryId=search
Sean Litchfield Photography

Luxurious master bath done in neutral tones and natural textures. Zen like harmony between tile,glass and stone make this an enviable retreat.
2010 A-List Award for Best Home Remodel
Find the right local pro for your project

This cozy white traditional kitchen was redesigned to provide an open concept feel to the dining area. The dark wood ceiling beams, clear glass cabinet doors, Bianco Sardo granite countertops and white subway tile backsplash unite the quaint space.

A growing family, a rambling Georgian estate. The question: how to imbue tradition with a fresh spirit? The charge was to maintain the idea of old school charm without the interior feeling just… old. An illustration could be found in picture molding (which we added, then painted to disappear into the walls) or a modern plaster sculpture teetering upon an old barrister bookcase. Charm, with a wink.
Photography by John Bessler

This modern lake house is located in the foothills of the Blue Ridge Mountains. The residence overlooks a mountain lake with expansive mountain views beyond. The design ties the home to its surroundings and enhances the ability to experience both home and nature together. The entry level serves as the primary living space and is situated into three groupings; the Great Room, the Guest Suite and the Master Suite. A glass connector links the Master Suite, providing privacy and the opportunity for terrace and garden areas.
Won a 2013 AIANC Design Award. Featured in the Austrian magazine, More Than Design. Featured in Carolina Home and Garden, Summer 2015.

Sponsored
Westerville, OH
Fresh Pointe Studio
Industry Leading Interior Designers & Decorators | Delaware County, OH

Inspiration for a large timeless l-shaped medium tone wood floor open concept kitchen remodel in Los Angeles with raised-panel cabinets, white cabinets, blue backsplash, stainless steel appliances, a farmhouse sink, quartz countertops, porcelain backsplash and an island
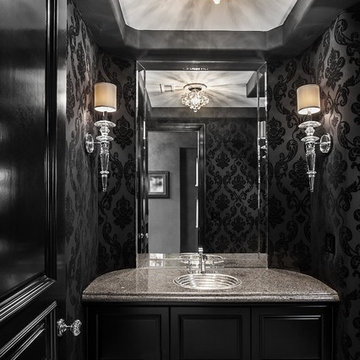
SJC Dramatic Remodel
Inspiration for a contemporary powder room remodel in Orange County with a drop-in sink, black cabinets, black walls and gray countertops
Inspiration for a contemporary powder room remodel in Orange County with a drop-in sink, black cabinets, black walls and gray countertops

Applied Photography
Inspiration for a timeless formal medium tone wood floor living room remodel in Orange County with white walls and a standard fireplace
Inspiration for a timeless formal medium tone wood floor living room remodel in Orange County with white walls and a standard fireplace

Photography ©2012 Tony Valainis
Dining room - mid-sized contemporary dark wood floor dining room idea in Indianapolis with blue walls and no fireplace
Dining room - mid-sized contemporary dark wood floor dining room idea in Indianapolis with blue walls and no fireplace

DeWils custom cabinets
Example of a large transitional dark wood floor eat-in kitchen design in Albuquerque with an undermount sink, flat-panel cabinets, medium tone wood cabinets, quartz countertops, green backsplash, glass tile backsplash, stainless steel appliances and no island
Example of a large transitional dark wood floor eat-in kitchen design in Albuquerque with an undermount sink, flat-panel cabinets, medium tone wood cabinets, quartz countertops, green backsplash, glass tile backsplash, stainless steel appliances and no island
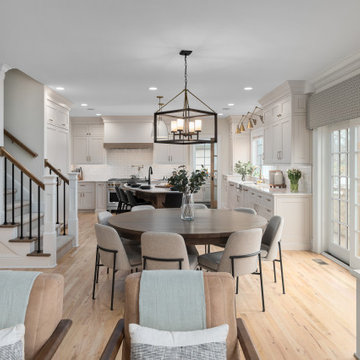
Sponsored
Columbus, OH
Dave Fox Design Build Remodelers
Columbus Area's Luxury Design Build Firm | 17x Best of Houzz Winner!
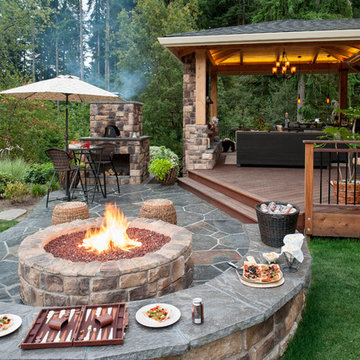
Outdoor Living Spaces, Seat Wall, Firepit, Outdoor Fireplaces, Gazebo, Covered Wood Structures, Wood Fire Oven, Pizza Over, Custom Wood Decking, Ambient Landscape Lighting, Concrete Paver Hardscape
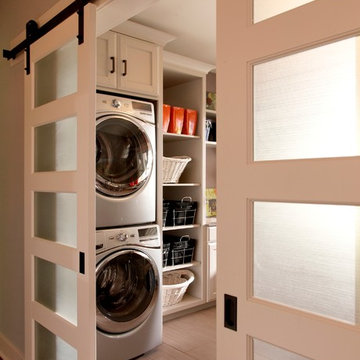
www.VanBrouck.com
BradZieglerPhotography.com
Inspiration for a timeless laundry room remodel in Detroit with a stacked washer/dryer
Inspiration for a timeless laundry room remodel in Detroit with a stacked washer/dryer
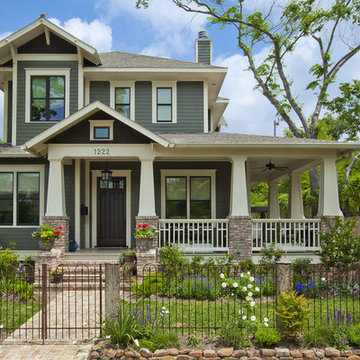
- Greg Swedberg was the principal designer while employed at Allegro Builders. Greg Swedberg left Allegro Builders in 2009 to start his own architecture practice 2Scale Architects.
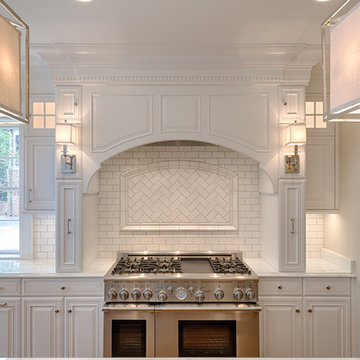
For more info, call us at 844.770.ROBY or visit us online at www.AndrewRoby.com.
Farmhouse kitchen photo in Charlotte
Farmhouse kitchen photo in Charlotte
Home Design Ideas

Linda McDougald, principal and lead designer of Linda McDougald Design l Postcard from Paris Home, re-designed and renovated her home, which now showcases an innovative mix of contemporary and antique furnishings set against a dramatic linen, white, and gray palette.
The English country home features floors of dark-stained oak, white painted hardwood, and Lagos Azul limestone. Antique lighting marks most every room, each of which is filled with exquisite antiques from France. At the heart of the re-design was an extensive kitchen renovation, now featuring a La Cornue Chateau range, Sub-Zero and Miele appliances, custom cabinetry, and Waterworks tile.

This transitional style room shows the effort of combining clean lines and sophisticated textures. Scale and variation of height plays an integral part to the success of this space.
Pieces featured: grey tufted headboard, table lamps, grey walls, window treatments and more...

This walnut kitchen was built in collaboration with Union Studio for a discerning couple in Mill Valley. The hand-hewned cabinetry and custom steel pulls complement the exposed brick retained from original structure's former life as the Carnegie Library in Mill Valley.
Design & photography by Union Studio and Matt Bear Unionstudio.com.
176

























