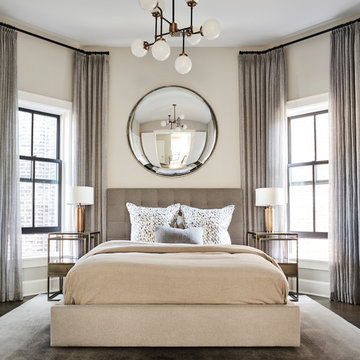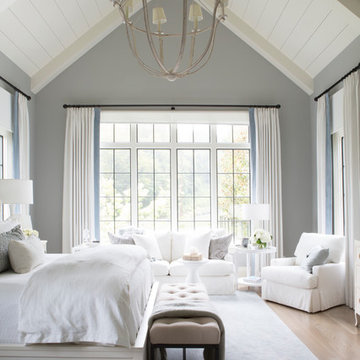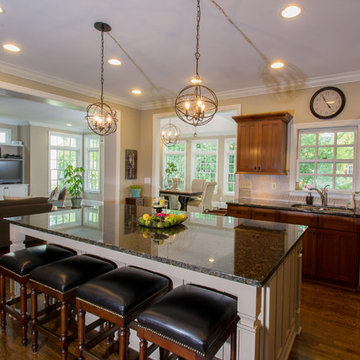Home Design Ideas

Bedroom - mid-sized transitional master dark wood floor bedroom idea in Chicago with beige walls

A classic, transitional remodel in Medina, MN! A stunning white kitchen is sure to catch your eye, and even more so with the trending touch of color on the large, blue painted island.
Scott Amundson Photography, LLC
Find the right local pro for your project

HARIS KENJAR
Example of a trendy beige floor entryway design in Seattle with gray walls and a medium wood front door
Example of a trendy beige floor entryway design in Seattle with gray walls and a medium wood front door

LandMark Photography
Kitchen pantry - traditional l-shaped medium tone wood floor kitchen pantry idea in Minneapolis with open cabinets, white cabinets, wood countertops, gray backsplash and brown countertops
Kitchen pantry - traditional l-shaped medium tone wood floor kitchen pantry idea in Minneapolis with open cabinets, white cabinets, wood countertops, gray backsplash and brown countertops

Love how this kitchen renovation creates an open feel for our clients to their dining room and office and a better transition to back yard!
Eat-in kitchen - large transitional u-shaped dark wood floor and brown floor eat-in kitchen idea in Raleigh with an undermount sink, shaker cabinets, white cabinets, quartzite countertops, gray backsplash, marble backsplash, stainless steel appliances, an island and white countertops
Eat-in kitchen - large transitional u-shaped dark wood floor and brown floor eat-in kitchen idea in Raleigh with an undermount sink, shaker cabinets, white cabinets, quartzite countertops, gray backsplash, marble backsplash, stainless steel appliances, an island and white countertops

Inspiration for a transitional freestanding desk medium tone wood floor and brown floor home office remodel in Dallas with gray walls

Eat-in kitchen - mid-sized 1960s l-shaped light wood floor and beige floor eat-in kitchen idea in Austin with an undermount sink, shaker cabinets, blue cabinets, white backsplash, subway tile backsplash, stainless steel appliances, an island, white countertops and solid surface countertops

Example of a mid-sized farmhouse brick floor and red floor mudroom design in Philadelphia with white walls

Home office with custom builtins, murphy bed, and desk.
Custom walnut headboard, oak shelves
Mid-sized 1960s built-in desk carpeted and beige floor study room photo in San Diego with white walls
Mid-sized 1960s built-in desk carpeted and beige floor study room photo in San Diego with white walls

Interior Design by ecd Design LLC
This newly remodeled home was transformed top to bottom. It is, as all good art should be “A little something of the past and a little something of the future.” We kept the old world charm of the Tudor style, (a popular American theme harkening back to Great Britain in the 1500’s) and combined it with the modern amenities and design that many of us have come to love and appreciate. In the process, we created something truly unique and inspiring.
RW Anderson Homes is the premier home builder and remodeler in the Seattle and Bellevue area. Distinguished by their excellent team, and attention to detail, RW Anderson delivers a custom tailored experience for every customer. Their service to clients has earned them a great reputation in the industry for taking care of their customers.
Working with RW Anderson Homes is very easy. Their office and design team work tirelessly to maximize your goals and dreams in order to create finished spaces that aren’t only beautiful, but highly functional for every customer. In an industry known for false promises and the unexpected, the team at RW Anderson is professional and works to present a clear and concise strategy for every project. They take pride in their references and the amount of direct referrals they receive from past clients.
RW Anderson Homes would love the opportunity to talk with you about your home or remodel project today. Estimates and consultations are always free. Call us now at 206-383-8084 or email Ryan@rwandersonhomes.com.

The master bathroom is designed with muted tones for a warm, relaxing atmosphere. The large double vanity provides generous space for storage and dressing. The shower is designed with double wall mounted shower heads and one overhead rain shower. A large soaking tub looks out over the private back yard.

Mike Kaskel
Staircase - mid-sized farmhouse wooden l-shaped wood railing staircase idea in Houston with painted risers
Staircase - mid-sized farmhouse wooden l-shaped wood railing staircase idea in Houston with painted risers

This homeowner desired the family room (adjacent to the kitchen) to be the casual space to kick back and relax in, while still embellished enough to look stylish.
By selecting mixed textures of leather, linen, distressed woods, and metals, USI was able to create this rustic, yet, inviting space.
Flanking the fireplace with floating shelves and modified built ins, adding a ceiling beams, and a new mantle really transformed this once traditional space to something much more casual and tuscan.

Photo by Ryan Gamma
Walnut vanity is mid-century inspired.
Subway tile with dark grout.
Mid-sized minimalist master white tile and subway tile porcelain tile, gray floor and double-sink bathroom photo in Other with medium tone wood cabinets, an undermount sink, quartz countertops, a hinged shower door, white countertops, white walls, flat-panel cabinets, a one-piece toilet and a freestanding vanity
Mid-sized minimalist master white tile and subway tile porcelain tile, gray floor and double-sink bathroom photo in Other with medium tone wood cabinets, an undermount sink, quartz countertops, a hinged shower door, white countertops, white walls, flat-panel cabinets, a one-piece toilet and a freestanding vanity

Inspiration for a cottage medium tone wood floor family room library remodel in Nashville with brown walls

Amy Pearman, Boyd Pearman Photography
Large transitional open concept and formal dark wood floor and brown floor living room photo in Other with white walls, a standard fireplace, no tv and a stone fireplace
Large transitional open concept and formal dark wood floor and brown floor living room photo in Other with white walls, a standard fireplace, no tv and a stone fireplace
Home Design Ideas

Basement - large transitional underground dark wood floor and brown floor basement idea in Other with multicolored walls, a tile fireplace and a ribbon fireplace

Amber Frederiksen Photography
Home office library - transitional freestanding desk brown floor home office library idea in Other with beige walls
Home office library - transitional freestanding desk brown floor home office library idea in Other with beige walls

Example of a mid-sized cottage dark wood floor dining room design in Salt Lake City with white walls
3008




























