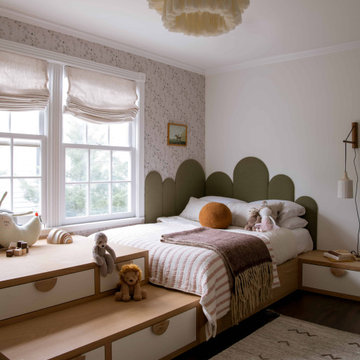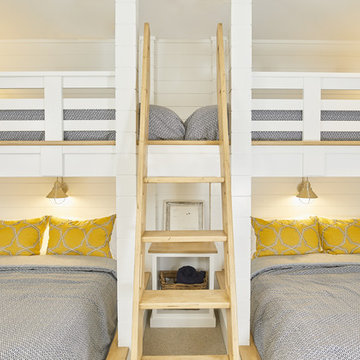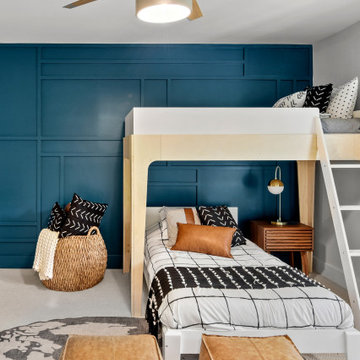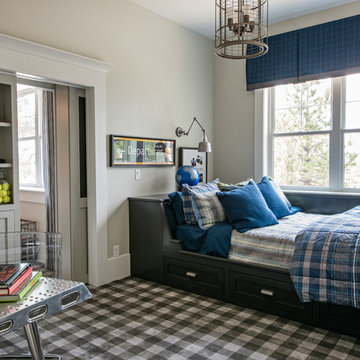Kids' Room Ideas
Refine by:
Budget
Sort by:Popular Today
1781 - 1800 of 196,495 photos
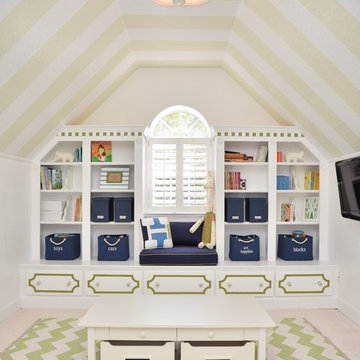
Playroom area designed with custom built-in by Bridget Ray. Wainscott added to walls, and ceiling painted in a striped design for added pattern and interest. Play table by #PotteryBarnKids. Photography by Brent Tinsley.
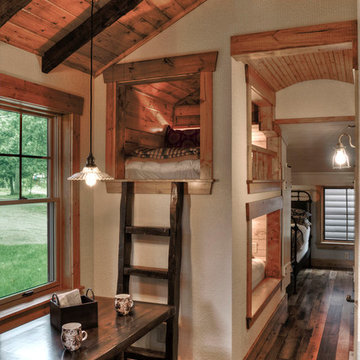
Example of a mountain style gender-neutral medium tone wood floor and multicolored floor kids' bedroom design in Minneapolis with beige walls
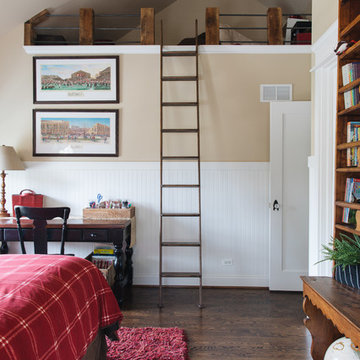
Kids' room - traditional dark wood floor and brown floor kids' room idea in Chicago with beige walls
Find the right local pro for your project
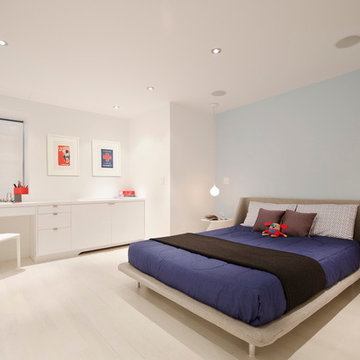
The owners of this small duplex located in Greenwich Village wanted to live in an apartment with minimal obstacles and furniture. Working with a small budget, StudioLAB aimed for a fluid open-plan layout in an existing space that had been covered in darker wood floors with various walls sub-diving rooms and a steep narrow staircase. The use of white and light blue throughout the apartment helps keep the space bright and creates a calming atmosphere, perfect for raising their newly born child. An open kitchen with integrated appliances and ample storage sits over the location of an existing bathroom. When privacy is necessary the living room can be closed off from the rest of the upper floor through a set of custom pivot-sliding doors to create a separate space used for a guest room or for some quiet reading. The kitchen, dining room, living room and a full bathroom can be found on the upper floor. Connecting the upper and lower floors is an open staircase with glass rails and stainless steel hand rails. An intimate area with a bed, changing room, walk-in closet, desk and bathroom is located on the lower floor. A light blue accent wall behind the bed adds a touch of calming warmth that contrasts with the white walls and floor.
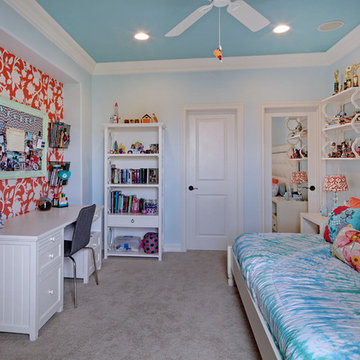
A bold, beautiful wallpaper of oversized flower silhouettes adds just the right interest and balance to this pretty teen bedroom. The cool range of blues and mix of patterns throughout the room harmonize with the dramatic pop of coral. Photo by Jeri Koegel.
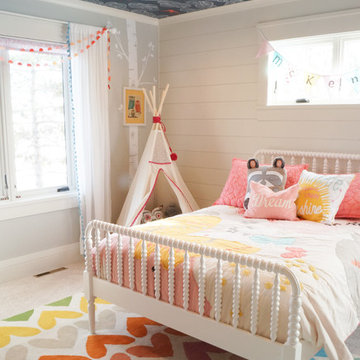
This lovely transitional home in Minnesota's lake country pairs industrial elements with softer formal touches. It uses an eclectic mix of materials and design elements to create a beautiful yet comfortable family home.
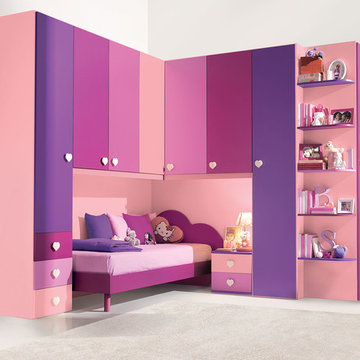
Contact our office concerning price or customization of this Kids Bedroom Set. 347-492-55-55
This kids bedroom furniture set is made in Italy from the fines materials available on market. This bedroom set is a perfect solution for those looking for high quality kids furniture with great storage capabilities to embellish and organize the children`s bedroom. This Italian bedroom set also does not take lots of space in the room, using up only the smallest space required to provide room with storage as well as plenty of room for your kids to play. All the pieces within this kids furniture collection are made with a durable and easy to clean melamine on both sides, which is available for ordering in a variety of matt colors that can be mixed and matched to make your kids bedroom bright and colorful.
Please contact our office concerning details on customization of this kids bedroom set.
The starting price is for the "As Shown" composition that includes the following elements:
1 Corner Composition Bridge
1 Bookcase
1 Twin platform bed (bed fits US standard Twin size mattress 39" x 75")
1 Nightstand
Please Note: Room/bed decorative accessories and the mattress are not included in the price.
MATERIAL/CONSTRUCTION:
E1-Class ecological panels, which are produced exclusively through a wood recycling production process
Bases 0.7" thick melamine
Back panels 0.12" thick MDF
Doors 0.7" thick melamine
Front drawers 0.7" thick melamine
Dimensions:
Corner Composition Bridge: W(98" x 79.1") x D21" x H84"
Bookcase: W20.3" x D21" x H84"
Twin bed frame with internal dimensions W39" x D75" (US Standard)
Full bed frame with internal dimensions W54" x D75" (US Standard)
Nightstand: W17.7" x D14.2" x H17"
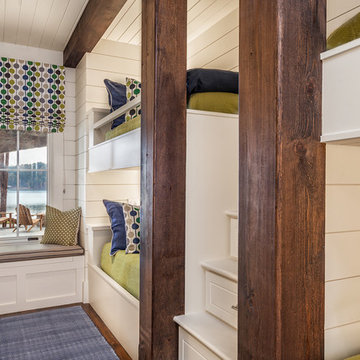
This transitional timber frame home features a wrap-around porch designed to take advantage of its lakeside setting and mountain views. Natural stone, including river rock, granite and Tennessee field stone, is combined with wavy edge siding and a cedar shingle roof to marry the exterior of the home with it surroundings. Casually elegant interiors flow into generous outdoor living spaces that highlight natural materials and create a connection between the indoors and outdoors.
Photography Credit: Rebecca Lehde, Inspiro 8 Studios
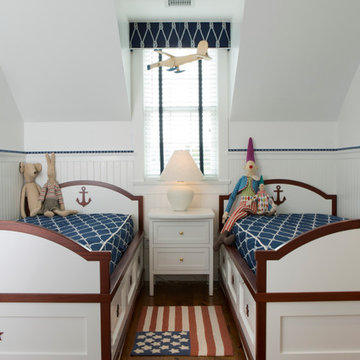
Terry Pommet
Mid-sized beach style boy dark wood floor and brown floor kids' room photo in Boston with white walls
Mid-sized beach style boy dark wood floor and brown floor kids' room photo in Boston with white walls
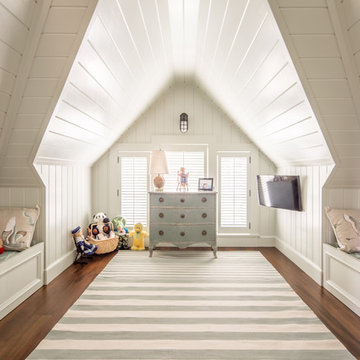
Example of a beach style dark wood floor and brown floor kids' room design in Portland Maine with white walls
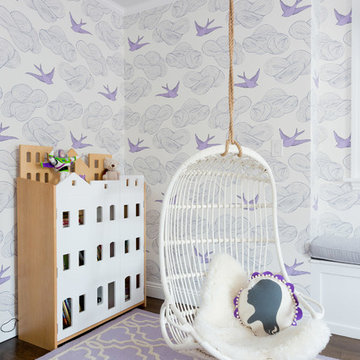
Photo: Amy Bartlam
Kids' room - huge transitional girl dark wood floor and brown floor kids' room idea in Los Angeles with white walls
Kids' room - huge transitional girl dark wood floor and brown floor kids' room idea in Los Angeles with white walls

Sponsored
Columbus, OH
Mosaic Design Studio
Creating Thoughtful, Livable Spaces For You in Franklin County
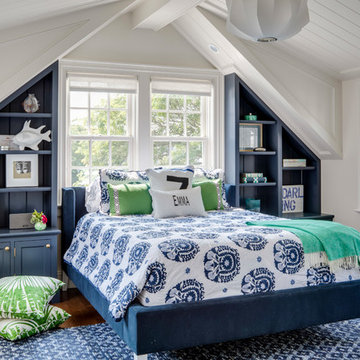
Greg Premru Photography
Beach style girl medium tone wood floor kids' bedroom photo in Boston with white walls
Beach style girl medium tone wood floor kids' bedroom photo in Boston with white walls
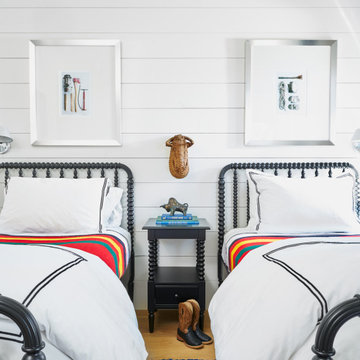
Mid-sized farmhouse light wood floor and brown floor kids' room photo in Austin with white walls
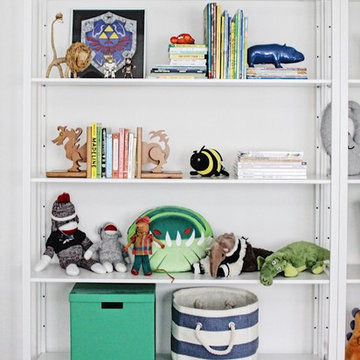
Mid-sized transitional boy carpeted and beige floor kids' room photo in San Francisco with white walls
Kids' Room Ideas

Sponsored
London, OH
Fine Designs & Interiors, Ltd.
Columbus Leading Interior Designer - Best of Houzz 2014-2022
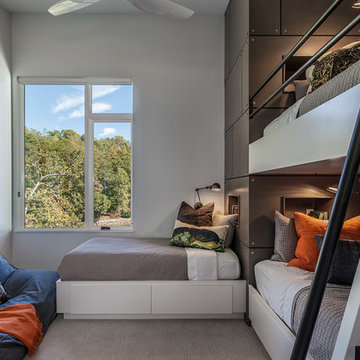
Rebecca Lehde, Inspiro 8
Trendy boy carpeted and gray floor kids' room photo in Other with white walls
Trendy boy carpeted and gray floor kids' room photo in Other with white walls
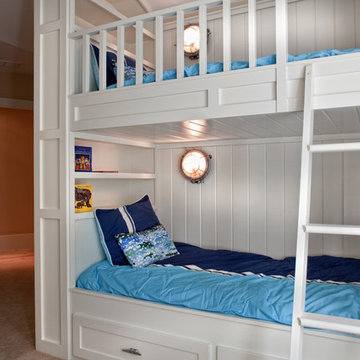
John McManus Photographer
Contact Phone Number: (912) 441-2873
Project Location: Savannah, GA
Mid-sized transitional gender-neutral carpeted kids' room photo in Atlanta with beige walls
Mid-sized transitional gender-neutral carpeted kids' room photo in Atlanta with beige walls
90






