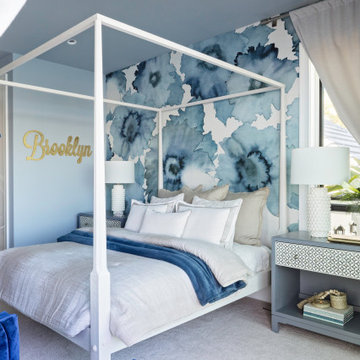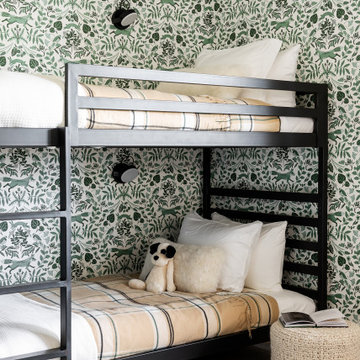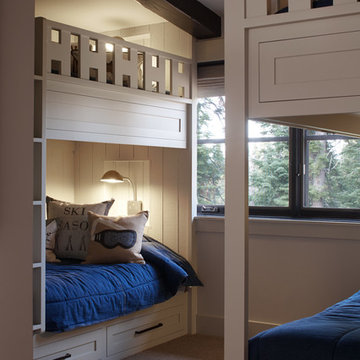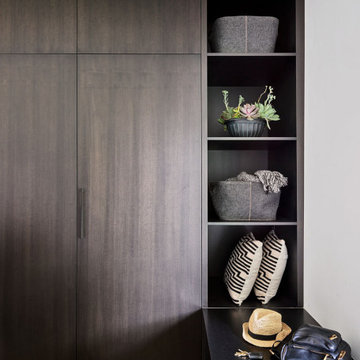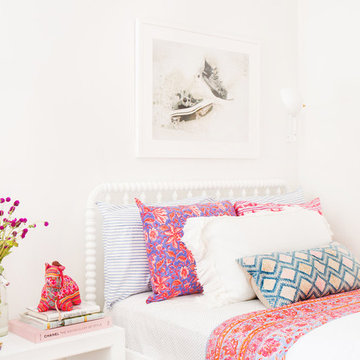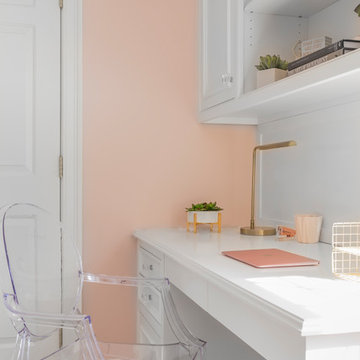Kids' Room Ideas
Refine by:
Budget
Sort by:Popular Today
1181 - 1200 of 196,675 photos
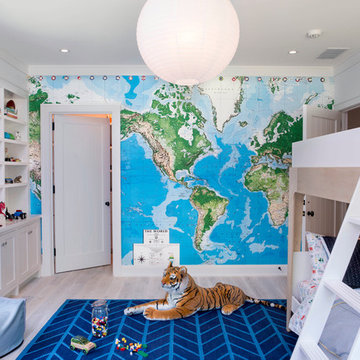
Lissa Gotwals
Transitional boy light wood floor kids' room photo in Raleigh with multicolored walls
Transitional boy light wood floor kids' room photo in Raleigh with multicolored walls
Find the right local pro for your project
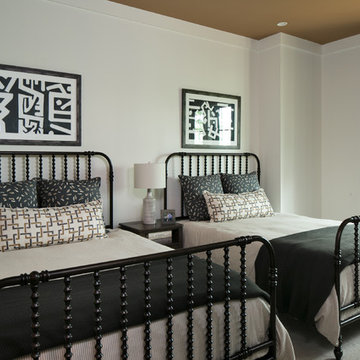
Native House Photography
Kids' bedroom - transitional gender-neutral carpeted and gray floor kids' bedroom idea in Tampa with white walls
Kids' bedroom - transitional gender-neutral carpeted and gray floor kids' bedroom idea in Tampa with white walls
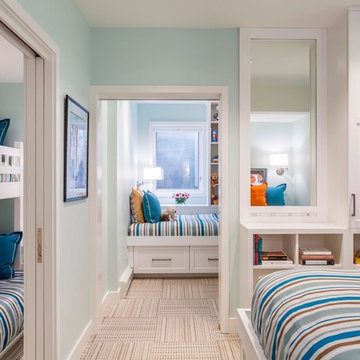
Jeremy Swanson
Example of a classic gender-neutral carpeted and beige floor kids' bedroom design in Denver with blue walls
Example of a classic gender-neutral carpeted and beige floor kids' bedroom design in Denver with blue walls
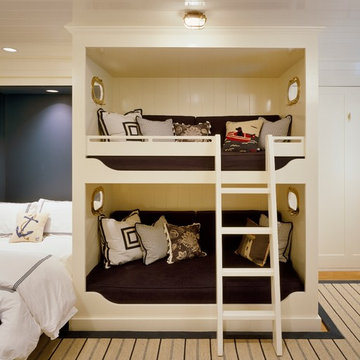
This small space sleeps six; with two bunks and two pull down murphy beds there is room for the entire gang!
Photography by Brian Vandenbrink
Inspiration for a small timeless kids' bedroom remodel in Boston
Inspiration for a small timeless kids' bedroom remodel in Boston

Sponsored
Columbus, OH
Mosaic Design Studio
Creating Thoughtful, Livable Spaces For You in Franklin County
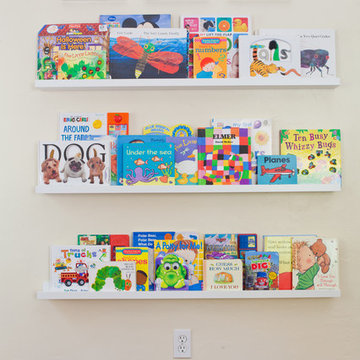
This home showcases a joyful palette with printed upholstery, bright pops of color, and unexpected design elements. It's all about balancing style with functionality as each piece of decor serves an aesthetic and practical purpose.
---
Project designed by Pasadena interior design studio Amy Peltier Interior Design & Home. They serve Pasadena, Bradbury, South Pasadena, San Marino, La Canada Flintridge, Altadena, Monrovia, Sierra Madre, Los Angeles, as well as surrounding areas.
For more about Amy Peltier Interior Design & Home, click here: https://peltierinteriors.com/
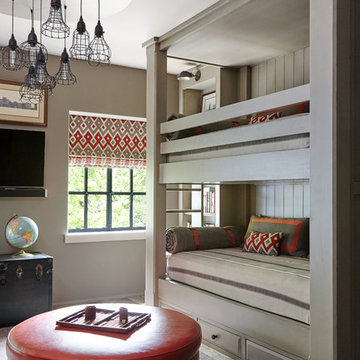
Kids' room - mid-sized transitional gender-neutral beige floor kids' room idea in Nashville with brown walls
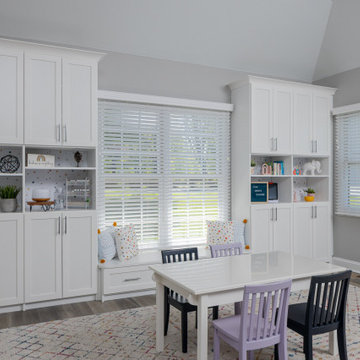
A built-in wall unit is designed to take full advantage of every inch of usable space.
Transitional kids' room photo in Philadelphia
Transitional kids' room photo in Philadelphia
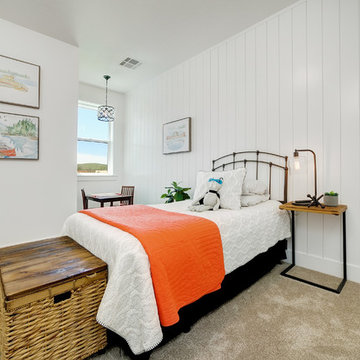
Kids' room - mid-sized country gender-neutral carpeted and beige floor kids' room idea in Boise with white walls
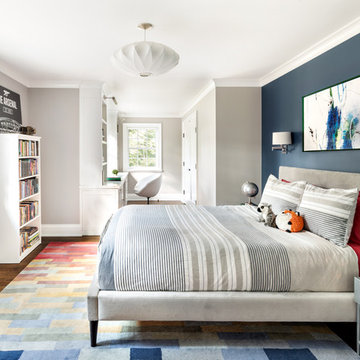
CHURCH LANE - Boy's Bedroom
Transitional boy dark wood floor and brown floor kids' room photo in New York with blue walls
Transitional boy dark wood floor and brown floor kids' room photo in New York with blue walls
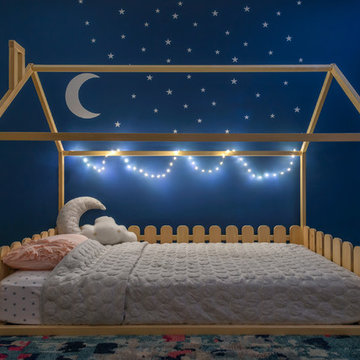
Fun, cheerful little girl's room featuring custom house twin bed frame, bright rug, fun twinkly lights, golden lamp, comfy gray reading chair and custom blue drapes. Photo by Exceptional Frames.
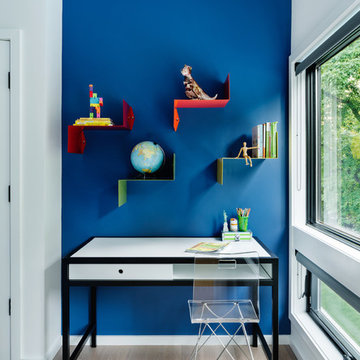
Inspiration for a mid-sized contemporary boy kids' room remodel in New York with blue walls
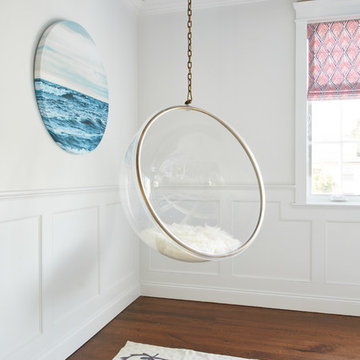
Photo by Madeline Tolle
Inspiration for a transitional gender-neutral kids' room remodel in Los Angeles
Inspiration for a transitional gender-neutral kids' room remodel in Los Angeles
Kids' Room Ideas

Sponsored
London, OH
Fine Designs & Interiors, Ltd.
Columbus Leading Interior Designer - Best of Houzz 2014-2022
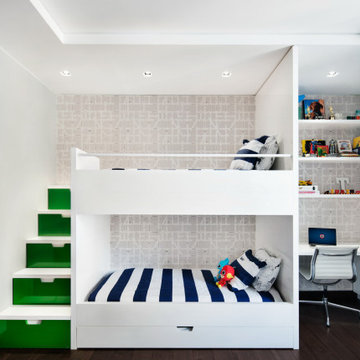
Boasting views of the Museum of Natural History and Central Park, the Beaux Arts and French Renaissance style building built in 1900 was once home to a luxury hotel. Over the years multiple hotel rooms were combined into the larger apartment residences that exist today. The resulting units, while large in size, lacked the continuity of a single formed space. StudioLAB was presented with the challenge of re-designing the space to fit a modern family’s lifestyle today with the flexibility to adjust as they evolve into their tomorrow. Thus, the existing configuration was completely abandoned with new programmatic elements being relocated in each and every corner of the space. For clients that are big wine connoisseurs, the focal point of entry and circulation lies in a 400 bottle, custom built, blackened steel and glass, temperature controlled wine cabinet. The once enclosed living room was demolished to create one main entertaining space that includes a new dining area and open kitchen. Hafele bi-folding pocket door slides were used in the Living room wall unit to conceal the television, bar and display shelves when not in use. Posing as kitchen cabinetry, a hidden integrated door opens to reveal a guest bedroom with an en suite bathroom. Down the hallway of wide plank ebony stained walnut flooring, a compact powder room was built to house an original Paul Villinski installation of small butterflies cut from recycled aluminum cans, entitled Mistral. Continuing down the hall, and through one of the walnut veneered doors, is the shared kids bedroom where a custom-built bunk bed with integrated storage steps and desk was designed to allow for play space and a reading corner. The kids bathroom across the hall is decorated with custom Lego inspired hand cast concrete tiles and integrated pull-out footstools residing underneath the floating vanity. The master suite features a bio-ethanol fireplace wrapped in blackened steel and integrated into the Tabu veneered built-in. The spacious walk-in closet serves several purposes, which include housing the apartment’s new central HVAC system as well as a sleeping spot for the family’s dog. An integrated URC control system paired with Lutron Radio RA lighting keypads were installed to control the AV, HVAC, lighting and solar shades all by the use of smartphones.
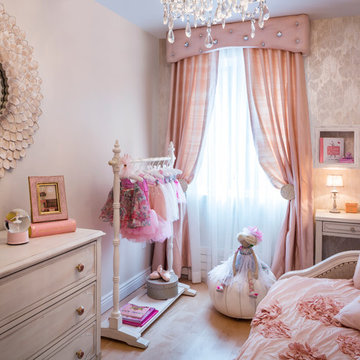
Little princess room with custom drapes, wallpaper, wall mounted crown, dress play and desk.
Example of a mid-sized classic girl light wood floor kids' room design in New York with multicolored walls
Example of a mid-sized classic girl light wood floor kids' room design in New York with multicolored walls
60






