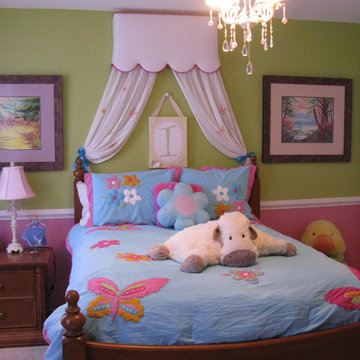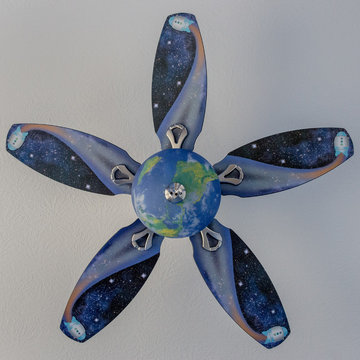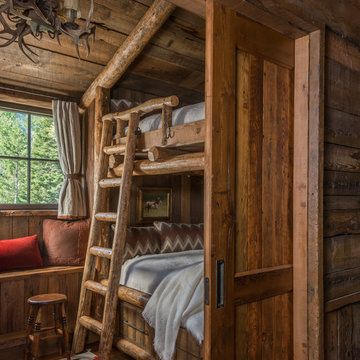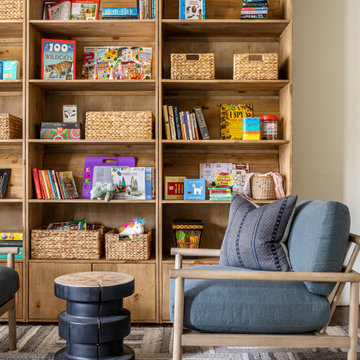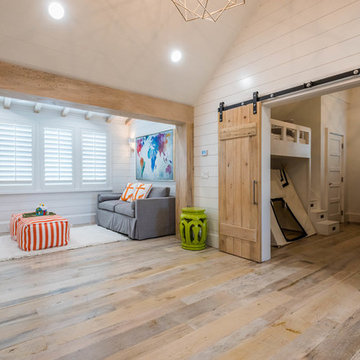Kids' Room Ideas
Refine by:
Budget
Sort by:Popular Today
2081 - 2100 of 196,305 photos
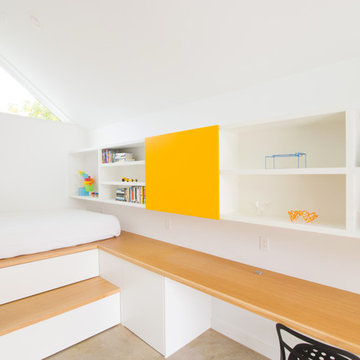
Inspiration for a modern gender-neutral concrete floor playroom remodel in Dallas with white walls
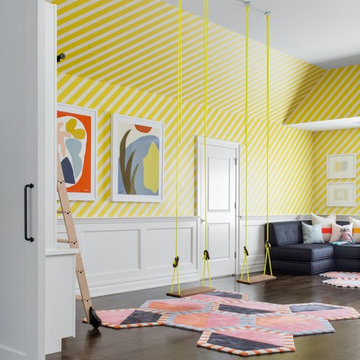
Architecture, Interior Design, Custom Furniture Design, & Art Curation by Chango & Co.
Photography by Raquel Langworthy
See the feature in Domino Magazine
Find the right local pro for your project
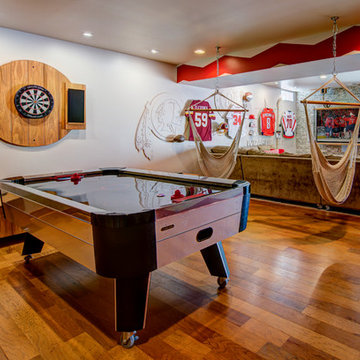
This energetic and inviting space offers entertainment, relaxation, quiet comfort or spirited revelry for the whole family. The fan wall proudly and safely displays treasures from favorite teams adding life and energy to the space while bringing the whole room together.
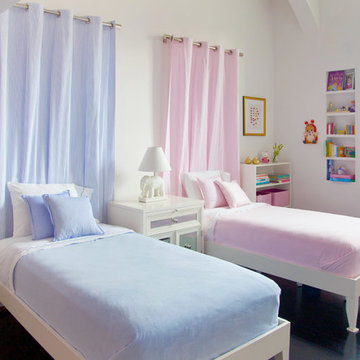
Example of a mid-sized classic gender-neutral dark wood floor kids' room design in New York with white walls
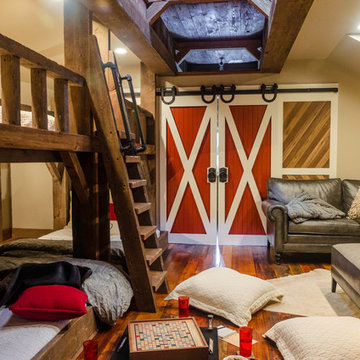
The 15' x 20' playroom houses 6 beds, while still providing ample room for games and entertainment.
Photo by: Daniel Contelmo Jr.
Mid-sized mountain style gender-neutral medium tone wood floor kids' room photo in New York with beige walls
Mid-sized mountain style gender-neutral medium tone wood floor kids' room photo in New York with beige walls
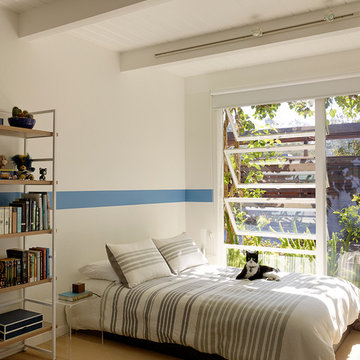
Matthew Millman
Inspiration for a 1950s boy kids' bedroom remodel in San Francisco
Inspiration for a 1950s boy kids' bedroom remodel in San Francisco

Sponsored
Columbus, OH
Mosaic Design Studio
Creating Thoughtful, Livable Spaces For You in Franklin County
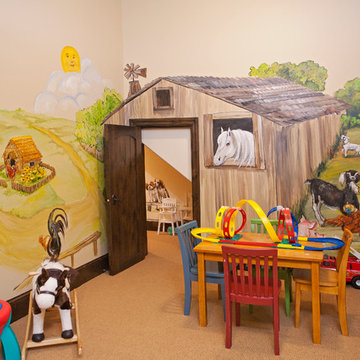
Mountain style gender-neutral carpeted kids' room photo in Minneapolis with multicolored walls
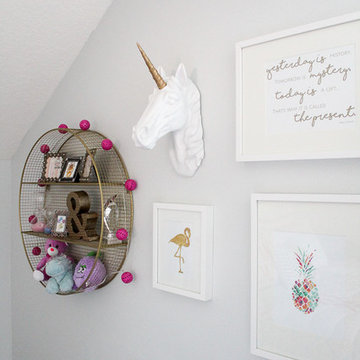
Kara Gilbert
Example of a mid-sized trendy girl carpeted kids' room design in Tampa with gray walls
Example of a mid-sized trendy girl carpeted kids' room design in Tampa with gray walls
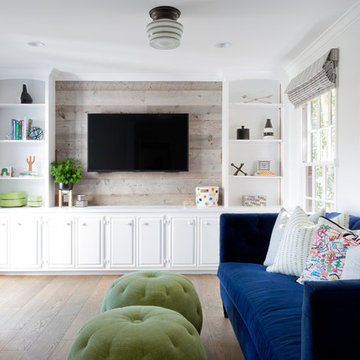
Kids Playroom
Kids' room - coastal gender-neutral light wood floor kids' room idea in Orange County with white walls
Kids' room - coastal gender-neutral light wood floor kids' room idea in Orange County with white walls
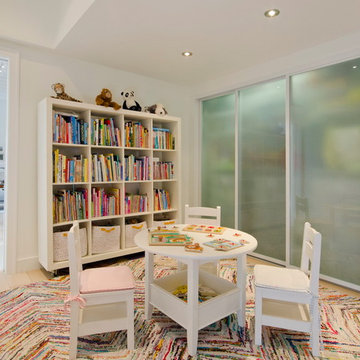
A young couple with three small children purchased this full floor loft in Tribeca in need of a gut renovation. The existing apartment was plagued with awkward spaces, limited natural light and an outdated décor. It was also lacking the required third child’s bedroom desperately needed for their newly expanded family. StudioLAB aimed for a fluid open-plan layout in the larger public spaces while creating smaller, tighter quarters in the rear private spaces to satisfy the family’s programmatic wishes. 3 small children’s bedrooms were carved out of the rear lower level connected by a communal playroom and a shared kid’s bathroom. Upstairs, the master bedroom and master bathroom float above the kid’s rooms on a mezzanine accessed by a newly built staircase. Ample new storage was built underneath the staircase as an extension of the open kitchen and dining areas. A custom pull out drawer containing the food and water bowls was installed for the family’s two dogs to be hidden away out of site when not in use. All wall surfaces, existing and new, were limited to a bright but warm white finish to create a seamless integration in the ceiling and wall structures allowing the spatial progression of the space and sculptural quality of the midcentury modern furniture pieces and colorful original artwork, painted by the wife’s brother, to enhance the space. The existing tin ceiling was left in the living room to maximize ceiling heights and remain a reminder of the historical details of the original construction. A new central AC system was added with an exposed cylindrical duct running along the long living room wall. A small office nook was built next to the elevator tucked away to be out of site.
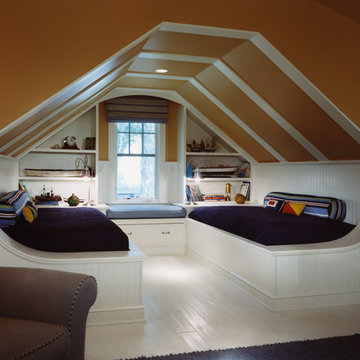
Photographer: Anice Hoachlander from Hoachlander Davis Photography, LLC
Principal Architect: Anthony "Ankie" Barnes, AIA, LEED AP
Project Architect: Daniel Porter
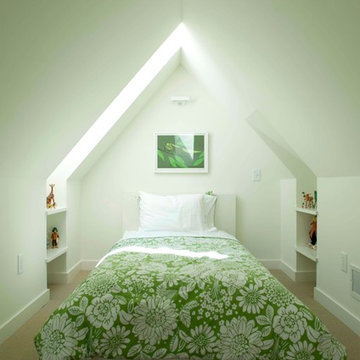
Child's bed niche in an attic space rebuilt to retain the gable roof profile on the street side of the home.
Photo by James Schwartz
Kids' room - contemporary girl carpeted kids' room idea in Minneapolis with white walls
Kids' room - contemporary girl carpeted kids' room idea in Minneapolis with white walls
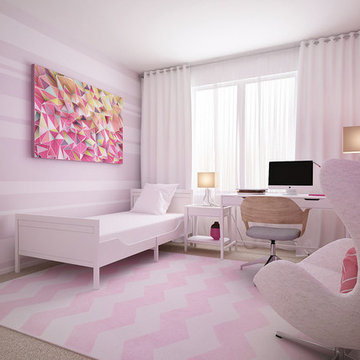
Create the Home of Your Dreams in three steps and in just about a week. Just choose a design for every room and we will adjust it to your floorpan, as well as provide you with the shopping list and installation details. Then you can DIY or with our help. Easy, convenient, prompt & amazing! And with financing available, it is as low as $40 per month / per room with zero down!
Welcome to your new home! We hope this will begin a great chapter in your life and this place will become a true foundation for it.
However, now that you have these empty rooms with white walls, what’s next? Will you rent used furniture or spend weeks in furniture stores buying random pieces? Are you going to paint walls and, if so, in which colors? What about rugs, mirrors, curtains or cushions? How much will it cost? How long will it take? And most importantly, will you be happy at the end?
We believe we have a unique design service that is perfect for you – fast, affordable, and beautiful.
All you need is to choose a design for every room (over 200 designs are already available and we constantly add more), approve the final concept adjusted for your floorplan (exceptionally realistic images) and we will purchase, paint, assemble, mount and stage everything on a turn-key basis under the paradigm of ‘What I See Is What I Get’ within a week or so.
Easy, convenient, prompt and amazing!
And with financing available, a wonderful room (a living room / dining room, a bedroom, a kid's bedroom), fully designed and furnished, can cost as low as $40 per month with no down payment!
For more details please visit www.beauty-on-a-budget.com
Kids' Room Ideas

Sponsored
London, OH
Fine Designs & Interiors, Ltd.
Columbus Leading Interior Designer - Best of Houzz 2014-2022
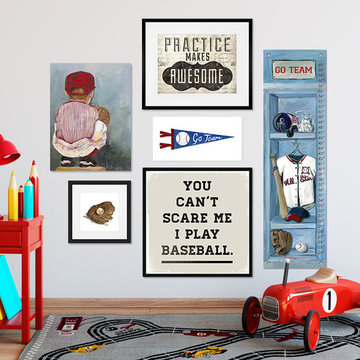
We've got wall art for the littlest sports enthusiasts! Shop our collection of wall art for boys rooms and find sports art and room decor for you lil' slugger!
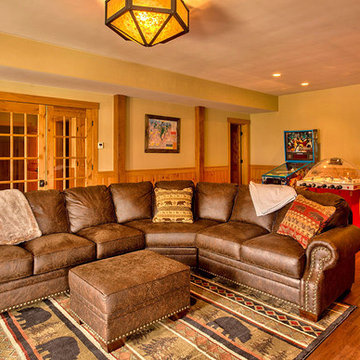
Kids' room - huge rustic gender-neutral medium tone wood floor and brown floor kids' room idea in Boston with yellow walls
105






