Toddler Room with Pink Walls Ideas
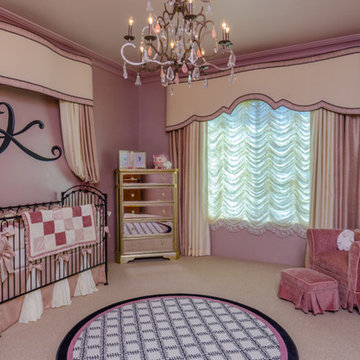
Tony Marinella
Large elegant girl carpeted kids' room photo in Phoenix with pink walls
Large elegant girl carpeted kids' room photo in Phoenix with pink walls
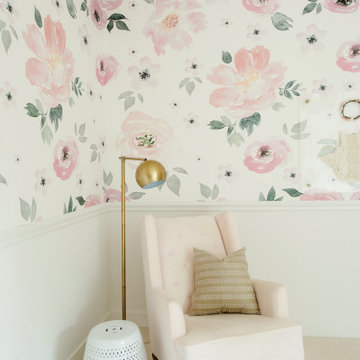
Trendy girl carpeted, white floor and wallpaper kids' room photo in Cincinnati with pink walls
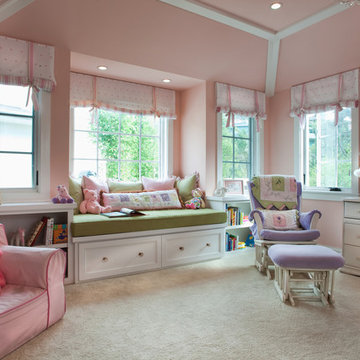
The Master Suite, three additional bedrooms and laundry room are all located on the new second floor. The first two bedrooms rooms are connected by a shared bathroom. They each have a hidden door in their closets that connects to a shared secret playroom; a bonus space created by the extra height of the garage ceiling. The third bedroom is complete with its own bathroom and walk-in closet.
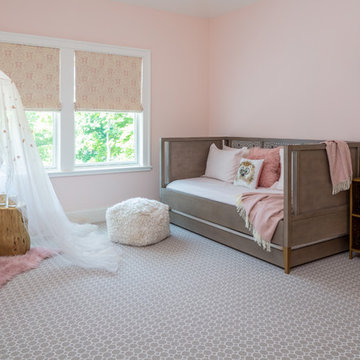
Example of a transitional girl carpeted and multicolored floor kids' room design in New York with pink walls
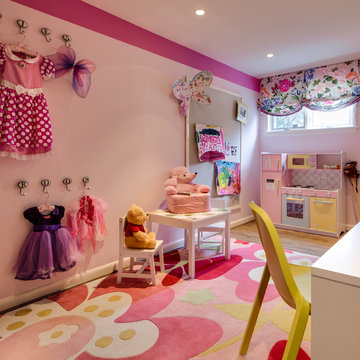
Mid-sized eclectic girl light wood floor and pink floor kids' room photo in DC Metro with pink walls
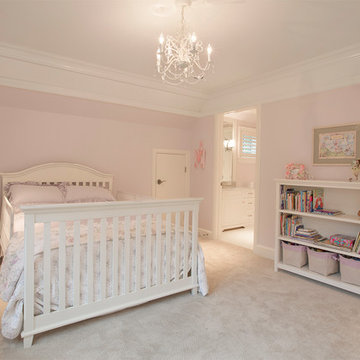
Kurt Johnson
Inspiration for a mid-sized timeless gender-neutral carpeted kids' room remodel in Omaha with pink walls
Inspiration for a mid-sized timeless gender-neutral carpeted kids' room remodel in Omaha with pink walls
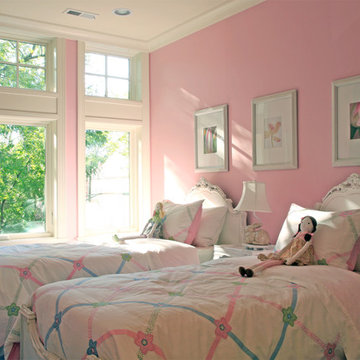
This brick and limestone, 6,000-square-foot residence exemplifies understated elegance. Located in the award-wining Blaine School District and within close proximity to the Southport Corridor, this is city living at its finest!
The foyer, with herringbone wood floors, leads to a dramatic, hand-milled oval staircase; an architectural element that allows sunlight to cascade down from skylights and to filter throughout the house. The floor plan has stately-proportioned rooms and includes formal Living and Dining Rooms; an expansive, eat-in, gourmet Kitchen/Great Room; four bedrooms on the second level with three additional bedrooms and a Family Room on the lower level; a Penthouse Playroom leading to a roof-top deck and green roof; and an attached, heated 3-car garage. Additional features include hardwood flooring throughout the main level and upper two floors; sophisticated architectural detailing throughout the house including coffered ceiling details, barrel and groin vaulted ceilings; painted, glazed and wood paneling; laundry rooms on the bedroom level and on the lower level; five fireplaces, including one outdoors; and HD Video, Audio and Surround Sound pre-wire distribution through the house and grounds. The home also features extensively landscaped exterior spaces, designed by Prassas Landscape Studio.
This home went under contract within 90 days during the Great Recession.
Featured in Chicago Magazine: http://goo.gl/Gl8lRm
Jim Yochum
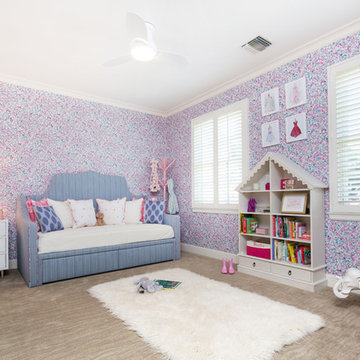
www.erikabiermanphotography.com
Mid-sized elegant girl carpeted kids' room photo in Los Angeles with pink walls
Mid-sized elegant girl carpeted kids' room photo in Los Angeles with pink walls
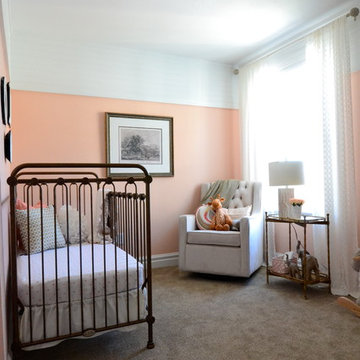
Katie Hogue Design
Mid-sized transitional girl carpeted kids' room photo in Salt Lake City with pink walls
Mid-sized transitional girl carpeted kids' room photo in Salt Lake City with pink walls
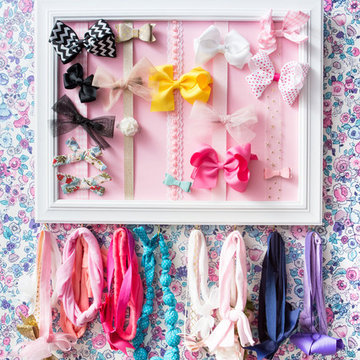
www.erikabiermanphotography.com
Mid-sized elegant girl carpeted kids' room photo in Los Angeles with pink walls
Mid-sized elegant girl carpeted kids' room photo in Los Angeles with pink walls
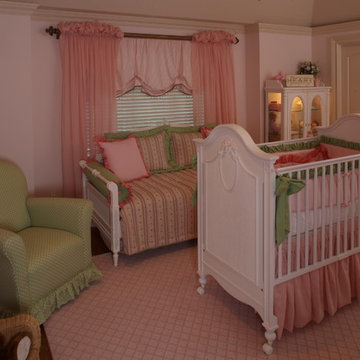
A nursery that we did about 7 years ago for an adorable little girl in the Hamptons. Fully Custom bedding and drapery were used to give this nursery a unique look.
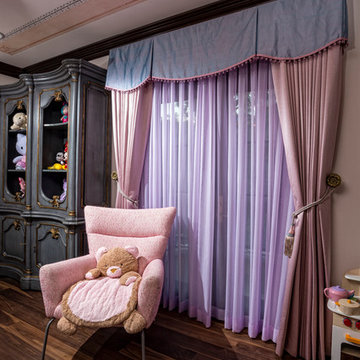
Custom built draperies and sheers. / Builder: Mur-Sol / Photo: David Guettler
Mid-sized elegant girl dark wood floor kids' room photo in Los Angeles with pink walls
Mid-sized elegant girl dark wood floor kids' room photo in Los Angeles with pink walls
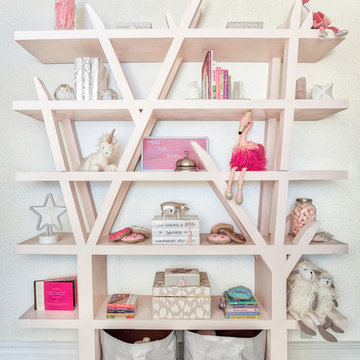
Inspiration for a mid-sized modern girl carpeted and white floor kids' room remodel in New York with pink walls
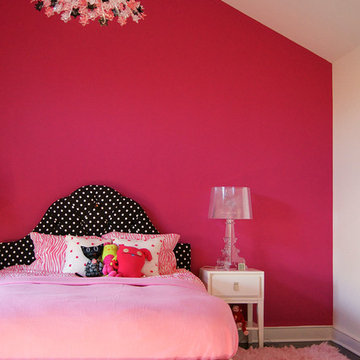
Peter Rymwid Photography
Large transitional girl dark wood floor kids' room photo in New York with pink walls
Large transitional girl dark wood floor kids' room photo in New York with pink walls
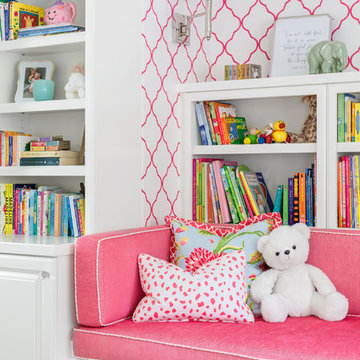
WE Studio Photography
Example of a huge classic girl carpeted and beige floor kids' room design in Seattle with pink walls
Example of a huge classic girl carpeted and beige floor kids' room design in Seattle with pink walls
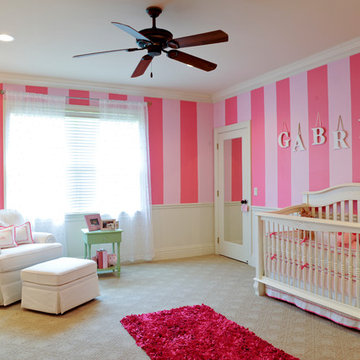
Fort Lauderdale meets Key West in this Gulf Building Custom Built South Florida home. The interior and exterior show off it's calm, beachy feel with a touch of elegance and sophistication present in every room
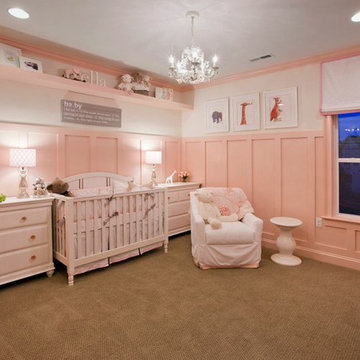
Opt for a nursery design complete with a light pink and white palette, accent wall paneling, and a luxury chandelier. Seen in Braemore, a Raleigh community.
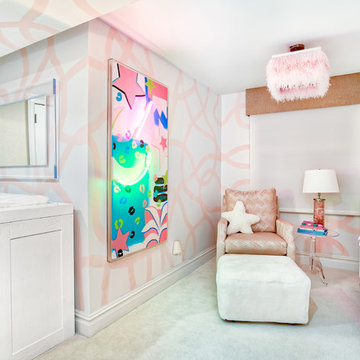
Example of a mid-sized minimalist girl carpeted and white floor kids' room design in New York with pink walls
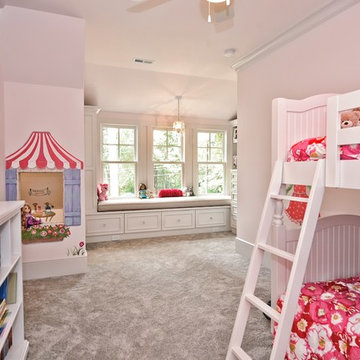
Example of a farmhouse girl carpeted kids' room design in Charlotte with pink walls
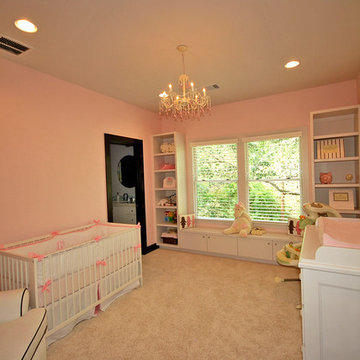
Inspiration for a mid-sized girl carpeted kids' room remodel in Austin with pink walls
Toddler Room with Pink Walls Ideas
1





