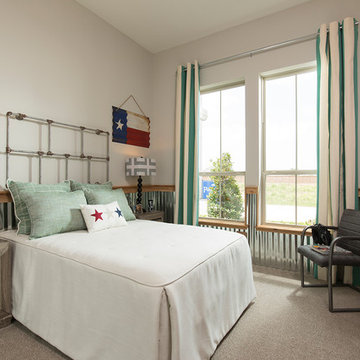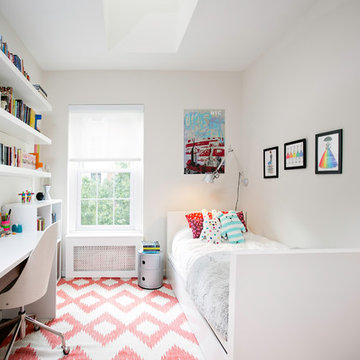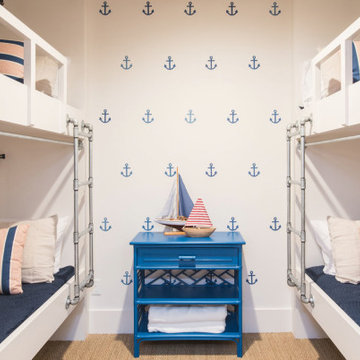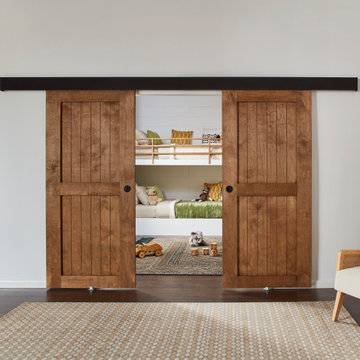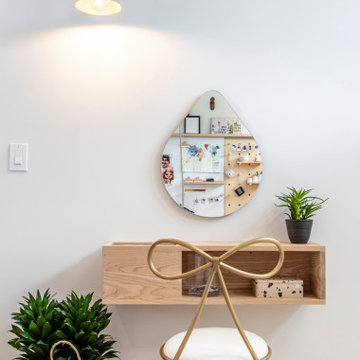Kids' Room Ideas
Refine by:
Budget
Sort by:Popular Today
3661 - 3680 of 196,478 photos
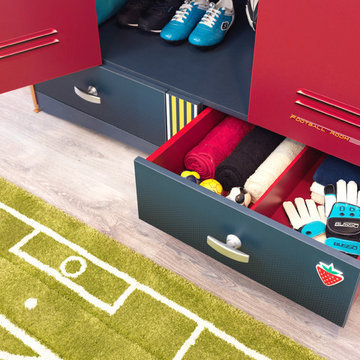
Reach your optimum goal with this roomy 2-door wardrobe for organizing child's clothing & shoes
• Bright red exterior
• Soccer field image on locker door fronts
• Vented locker doors w/handles
• LED lighting enhanced clothes rod
• Seven (7) Multi-use shelf areas
• Two (2) lower drawers w/pulls
• 5 – year warranty
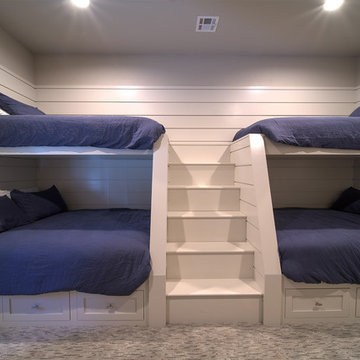
Guest bunk room with built-ins and shiplap paneling.
Inspiration for a mid-sized contemporary boy carpeted kids' bedroom remodel in Other with white walls
Inspiration for a mid-sized contemporary boy carpeted kids' bedroom remodel in Other with white walls
Find the right local pro for your project
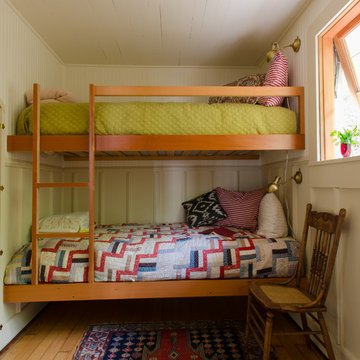
Nothing makes a cabin more successful than plenty of guest sleeping areas. These bunks, small but perfectly cozy, were made by the homeowner and daughters using left over lumber.
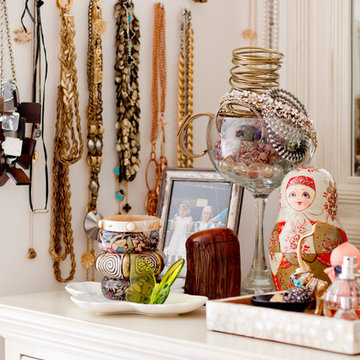
Detail of the jewelry organization on dresser that makes getting ready in the morning super easy.
photo: Rikki Snyder
Small elegant carpeted kids' room photo in New York with white walls
Small elegant carpeted kids' room photo in New York with white walls
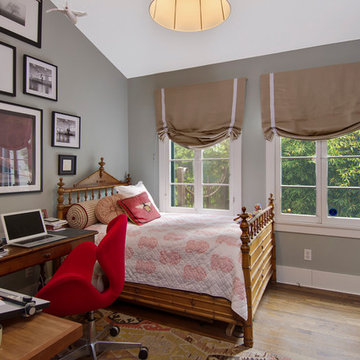
Inspiration for a timeless medium tone wood floor and brown floor kids' bedroom remodel in Los Angeles with gray walls
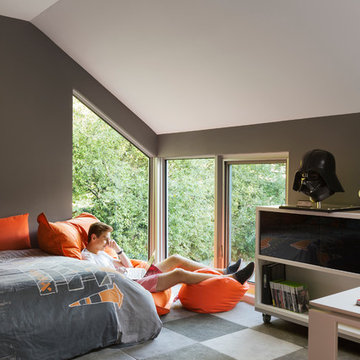
Large trendy boy carpeted and gray floor kids' room photo in San Francisco with gray walls
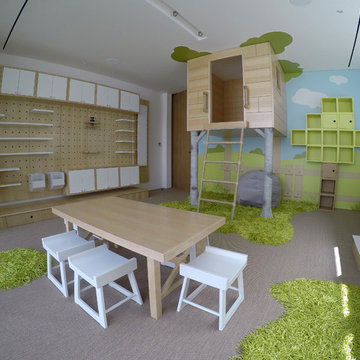
Contemporary Clubhouse
Bringing the outdoors inside for a bright and colorful indoor playroom perfect for playtime, arts and crafts or schoolwork.
Theme:
The theme for this inviting and playful space is a creative take on a functional playroom blending the contemporary and functional base of the room with the playful and creative spirit that will engage these lucky children.
Focus:
The playroom centers on an amazing lofted clubhouse perched against a custom painted pasture and perched on makeshift trees boasting the perfect place for creative adventures or quiet reading and setting the inviting feel for the entire room. The creative and playful feeling is expanded throughout the space with bright green patches of shag carpet invoking the feel of the pasture continuing off the wall and through the room. The space is then flanked with more contemporary and functional elements perfect for children ages 2-12 offering endless hours of play.
Storage:
This playroom offers storage options on every wall, in every corner and even on the floor. The myWall storage and entertainment unit offers countless storage options and configurations along the main wall with open shelving, hanging buckets, closed shelves and pegs, anything you want to store or hang can find a home. Even the floor under the myWall panel is a custom floordrobe perfect for all those small floor toys or blankets. The pasture wall has a shelving unit cloaked as another tree in the field offering opened and closed cubbies for books or toys. The sink and craft area offers a home to all the kids craft supplies nestled right into the countertop with colorful containers and buckets.
Growth:
While this playroom provides fun and creative options for children from 2-12 it can adapt and grow with this family as their children grow and their interests or needs change. The myWall system is developed to offer easy and immediate customization with simple adjustments every element of the wall can be moved offering endless possibilities. The full myWall structure can be moved along with the family if necessary. The sink offers steps for the small children but as they grow they can be removed.
Safety:
The playroom is designed to keep the main space open to allow for creative and safe playtime without obstacles. The myWall system uses a custom locking mechanism to ensure that all elements are securely locked into place not to fall or become loose from wear. Custom cushioned floor rugs offer another level of safety and comfort to the little ones playing on the floor.
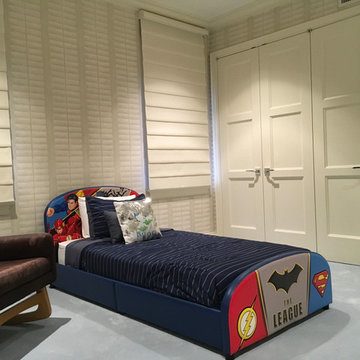
Example of a mid-sized classic boy carpeted and gray floor kids' room design in New York with multicolored walls
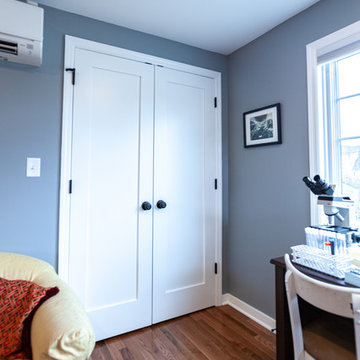
These homeowners came to Castle looking for a solution that would allow them to stay in their 1946 stucco bungalow in the St. Paul neighborhood that they loved.
What was once a young couple’s starter home (1 ½ story with two bedrooms on the main floor and a tiny attic space) was no longer big enough after having two kids.
The need for more room became the family’s highest priority, so they came to Castle for help creating the space they needed for their growing family.
With very little headroom in the attic, the decision was made to tear off the roof and add a completely new 2nd story addition with three bedrooms, a bathroom, and a commons area.
The stairway to the new 2nd-floor space needed to be rebuilt to comply with code requirements and was extended slightly into the dining room below.
The new 2nd story addition gave the homeowners an opportunity to revise the exterior look of the home with vertical board and batten siding above the 1st-floor stucco.
A new front entry portico was added to compliment the addition, and the existing masonry chimney was extended above the new roof line.
The homeowners took over the work on the project after drywall was installed and did all the interior trim & millwork, tile, flooring, and painting & staining themselves.
They’re loving the results!
Tour this project in person, September 28 – 29, during the 2019 Castle Home Tour!
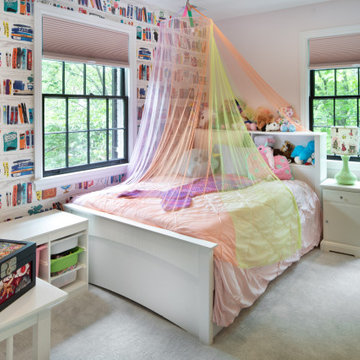
This bedroom is in the existing house and remained intact. We did add a door, so the hall bath can be accessed from the bedroom or hall.
Inspiration for a mid-sized transitional girl carpeted and gray floor kids' room remodel in DC Metro with pink walls
Inspiration for a mid-sized transitional girl carpeted and gray floor kids' room remodel in DC Metro with pink walls
Reload the page to not see this specific ad anymore
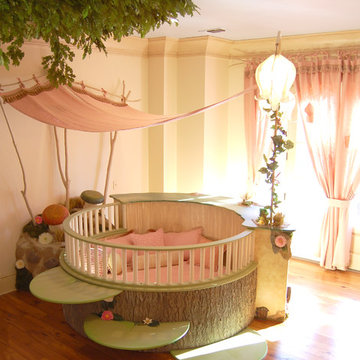
THEME Every element of this room
evokes images from the Enchanted
Forest. Tiny lights twinkle like fireflies;
curtains swing from real tree limbs and
sticker stones lay a pathway to the bed.
Ceramic mushrooms and birdhouses
are scattered throughout the room,
creating perfect hiding spots for fairies,
pixies and other magical friends. The
dominant color of both bedroom and
bathroom — a soft, feminine pink
— creates a soothing, yet wondrous
atmosphere. In the corner sits a large
tree with a child-size door at the base,
promising a child-size adventure on the
other side.
FOCUS Illuminated by two beautiful
flower-shaped lamps, the six-footdiameter
circular bed becomes the
centerpiece of the room. Imitation bark
on the bed’s exterior augments the
room’s theme and makes it easy for
a child to believe they have stepped
out of the suburbs and into the forest.
Three lily pads extending from tree
bark serve as both steps to the bed
and stools to sit on. Ready-made for
princess parties and sleepovers, the
bed easily accommodates two to three
small children or an adult. Twelvefoot
ceilings enhance the sense of
openness, while soft lighting and comfy
pillows make this a cozy reading and
resting spot.
STORAGE The shelves on the rear of
the bed and the two compartments in
the tree — one covered by a doubledoor,
the other by a miniature door —
supplement the storage capacity of the
room’s giant closet without interrupting
the theme.
GROWTH The bed meets standard
specifications for a baby crib, and
can accommodate both children and
adults. The railing is easily removed
when baby girl becomes a “big girl,”
and eventually,
a teenager.
SAFETY Rounded edges on all of the
room’s furnishings help prevent nasty
bumps, and lamps are positioned
well out-of-reach of small children.
The mattress is designed to fit snugly
to meet current crib safety standards,
while a 26-inch railing allows this bed
to act as a safe, comfortable and fun
play area.
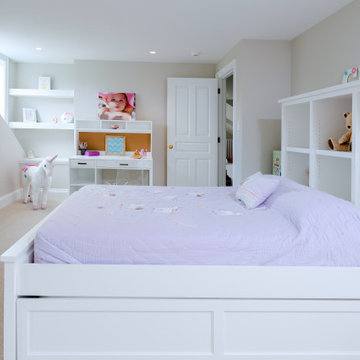
Example of a mid-sized transitional girl carpeted and beige floor kids' room design in Philadelphia with beige walls
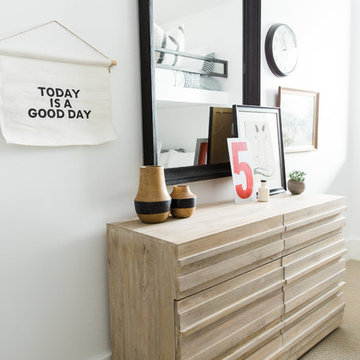
Shop the Look, See the Photo Tour here: https://www.studio-mcgee.com/studioblog/2016/4/4/modern-mountain-home-tour
Watch the Webisode: https://www.youtube.com/watch?v=JtwvqrNPjhU
Travis J Photography
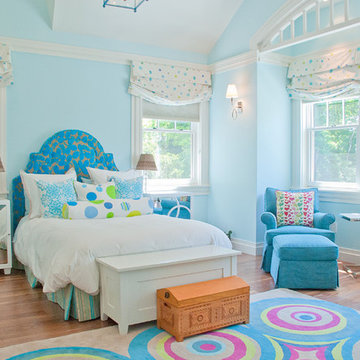
Interior design by Jill Litner Kaplan Interiors
Transitional kids' room photo in Boston with blue walls
Transitional kids' room photo in Boston with blue walls
Kids' Room Ideas
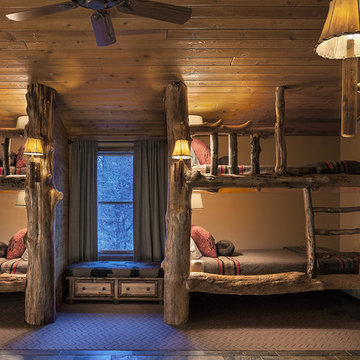
Example of a mid-sized mountain style gender-neutral carpeted and brown floor kids' room design in Phoenix

Kids' room - large industrial gender-neutral medium tone wood floor and beige floor kids' room idea in DC Metro with blue walls
184






