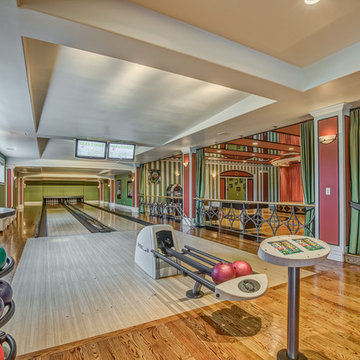Huge Kids' Room Ideas
Refine by:
Budget
Sort by:Popular Today
1 - 20 of 329 photos
Item 1 of 3

Having two young boys presents its own challenges, and when you have two of their best friends constantly visiting, you end up with four super active action heroes. This family wanted to dedicate a space for the boys to hangout. We took an ordinary basement and converted it into a playground heaven. A basketball hoop, climbing ropes, swinging chairs, rock climbing wall, and climbing bars, provide ample opportunity for the boys to let their energy out, and the built-in window seat is the perfect spot to catch a break. Tall built-in wardrobes and drawers beneath the window seat to provide plenty of storage for all the toys.
You can guess where all the neighborhood kids come to hangout now ☺

Inspiration for a huge contemporary gender-neutral light wood floor, brown floor, vaulted ceiling and shiplap wall kids' bedroom remodel in Houston with white walls
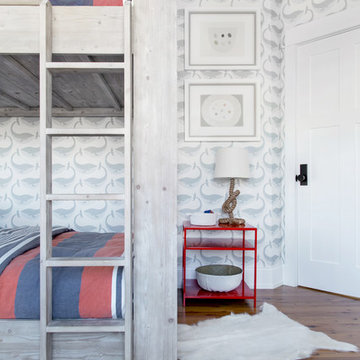
Interior Design, Custom Furniture Design, & Art Curation by Chango & Co.
Photography by Raquel Langworthy
Shop the Beach Haven Waterfront accessories at the Chango Shop!
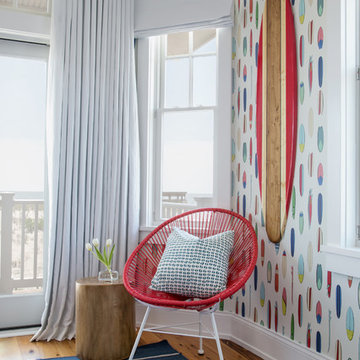
Interior Design, Custom Furniture Design, & Art Curation by Chango & Co.
Photography by Raquel Langworthy
Shop the Beach Haven Waterfront accessories at the Chango Shop!
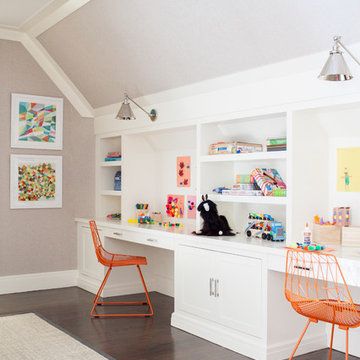
Interior Design, Custom Furniture Design, & Art Curation by Chango & Co.
Photography by Raquel Langworthy
See the project in Architectural Digest
Kids' room - huge transitional gender-neutral dark wood floor kids' room idea in New York with gray walls
Kids' room - huge transitional gender-neutral dark wood floor kids' room idea in New York with gray walls
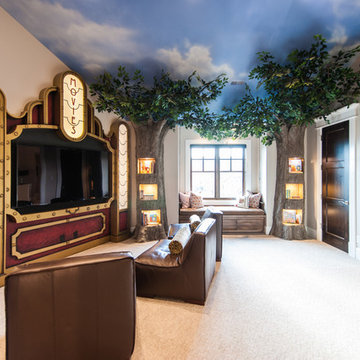
Inspiration for a huge timeless gender-neutral carpeted kids' room remodel in Salt Lake City with beige walls
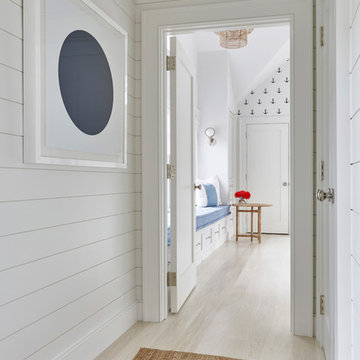
Architectural Advisement & Interior Design by Chango & Co.
Architecture by Thomas H. Heine
Photography by Jacob Snavely
See the story in Domino Magazine
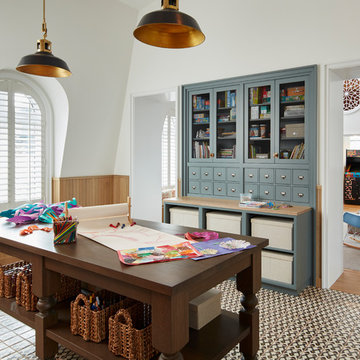
The client envisioned a combined playroom and craft room from the beginning of the project and it was a delight to make this custom space a reality. Plenty of built-in storage and a custom zinc sink allow for a functional space to support limitless creativity also with hand painted terrazzo floor tiles, custom designed craft table and hand-painted millwork.
Architecture, Design & Construction by BGD&C
Interior Design by Kaldec Architecture + Design
Exterior Photography: Tony Soluri
Interior Photography: Nathan Kirkman
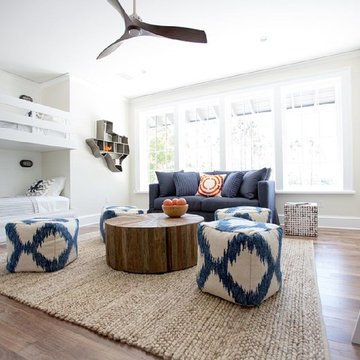
Huge beach style gender-neutral medium tone wood floor childrens' room photo in Miami with gray walls
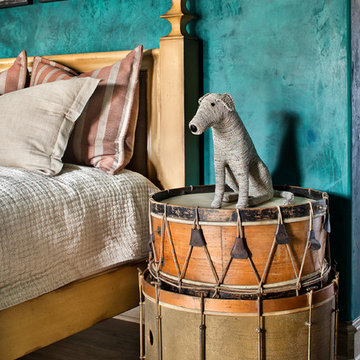
Huge tuscan gender-neutral beige floor and medium tone wood floor kids' bedroom photo in Houston with multicolored walls
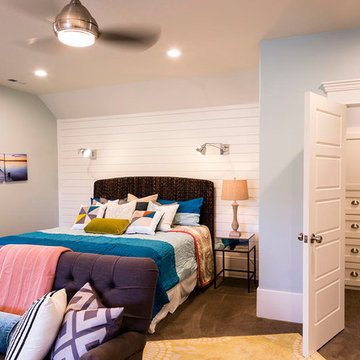
Teen's bedroom in the basement.
Kids' room - huge craftsman gender-neutral carpeted kids' room idea in Salt Lake City with blue walls
Kids' room - huge craftsman gender-neutral carpeted kids' room idea in Salt Lake City with blue walls
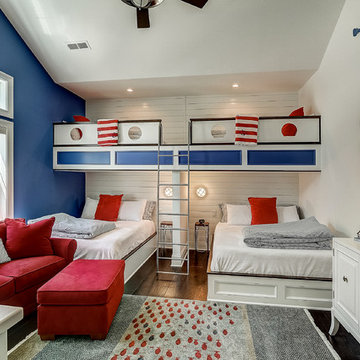
Nautical! Bunk beds!!
Kids' room - huge coastal gender-neutral dark wood floor and brown floor kids' room idea in Milwaukee with white walls
Kids' room - huge coastal gender-neutral dark wood floor and brown floor kids' room idea in Milwaukee with white walls
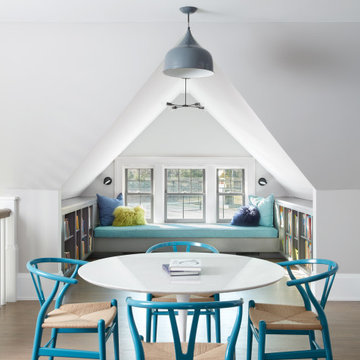
The original front entry was dated and featured a recessed palladian arch. The homeowners decided to take advantage of this space by bumping out a dormer over the front entry, which created 2nd floor interior space for a kids reading and study nook. Efficient use of space features built-ins and a Saarinen work table.
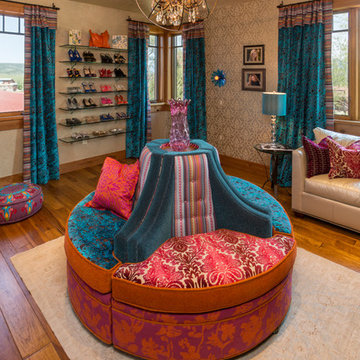
Tim Murphy Photography
Example of a huge classic girl medium tone wood floor teen room design in Denver with multicolored walls
Example of a huge classic girl medium tone wood floor teen room design in Denver with multicolored walls
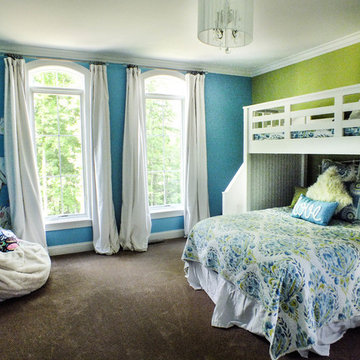
Hand painted West Highland White Terrier mural.
Wall colors: Rapture Blue SW6773 Hearts of Palm Accent SW6415
Photos by Gwendolyn Lanstrum
Huge elegant girl carpeted kids' room photo in Cleveland with blue walls
Huge elegant girl carpeted kids' room photo in Cleveland with blue walls
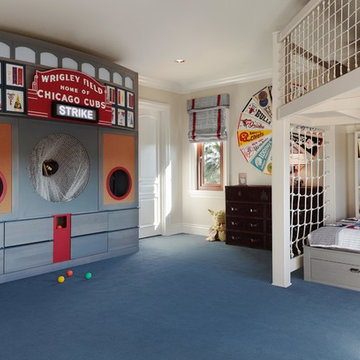
Photo Credit - Lori Hamilton
Example of a huge eclectic boy carpeted kids' room design in Tampa with beige walls
Example of a huge eclectic boy carpeted kids' room design in Tampa with beige walls
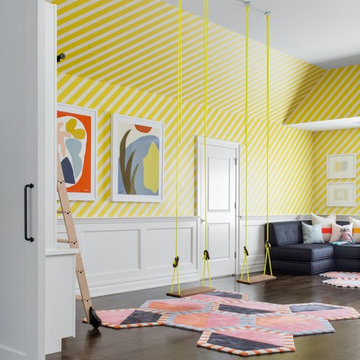
Architecture, Interior Design, Custom Furniture Design, & Art Curation by Chango & Co.
Photography by Raquel Langworthy
See the feature in Domino Magazine
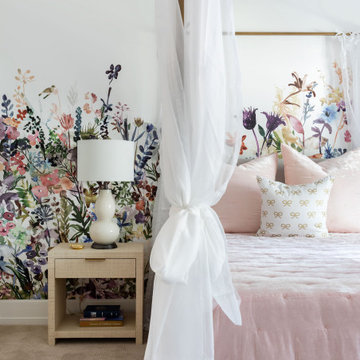
Kids' room - huge contemporary girl carpeted, gray floor and wallpaper kids' room idea in Houston with multicolored walls
Huge Kids' Room Ideas
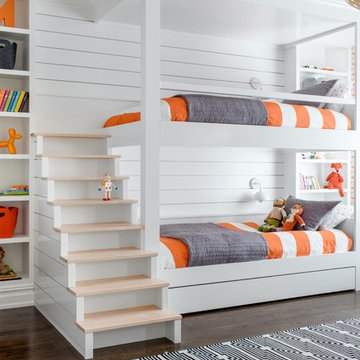
Architecture, Interior Design, Custom Furniture Design, & Art Curation by Chango & Co.
Photography by Raquel Langworthy
See the feature in Domino Magazine
1






