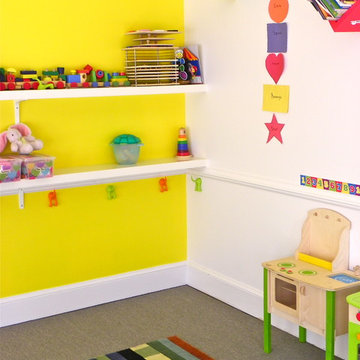Kids' Room Ideas
Refine by:
Budget
Sort by:Popular Today
4781 - 4800 of 196,289 photos
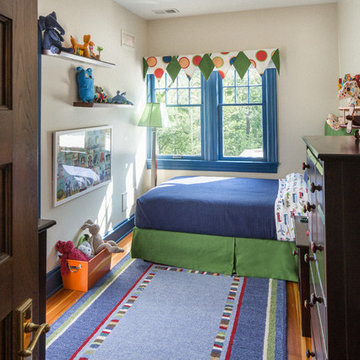
Kids' room - mid-sized transitional boy light wood floor kids' room idea in Indianapolis with white walls
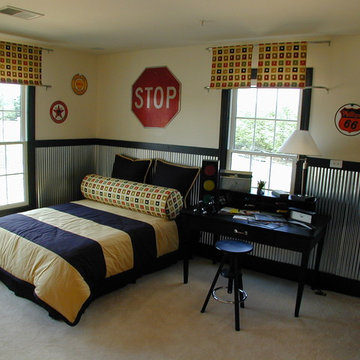
Kids' room - contemporary boy carpeted kids' room idea in DC Metro with yellow walls
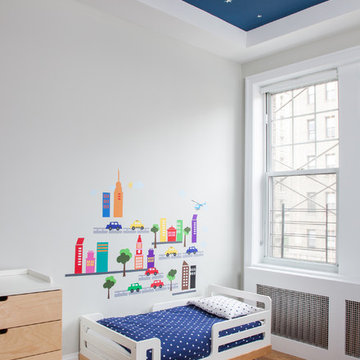
Lesley Unruh
Inspiration for a contemporary boy medium tone wood floor toddler room remodel in New York with white walls
Inspiration for a contemporary boy medium tone wood floor toddler room remodel in New York with white walls
Find the right local pro for your project
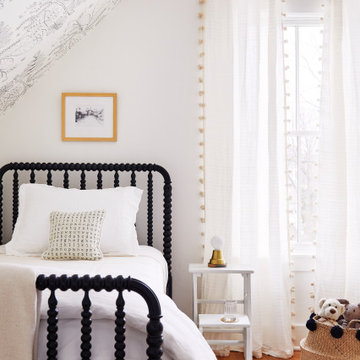
We wallpapered the slanted wall to hide the many and major imperfections of the old house.
Kids' room - small traditional medium tone wood floor kids' room idea in Other
Kids' room - small traditional medium tone wood floor kids' room idea in Other
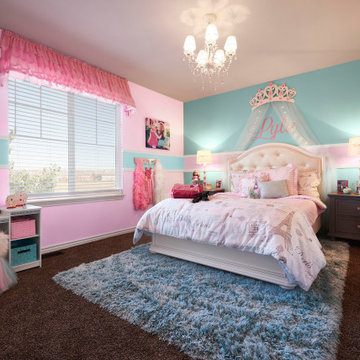
Example of a mid-sized trendy girl carpeted and beige floor kids' room design in Denver with pink walls
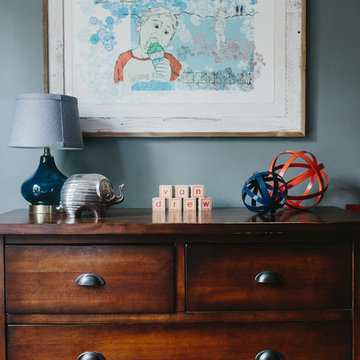
Andrew Thomas Lee photography
Kids' bedroom - mid-sized transitional boy kids' bedroom idea in Atlanta
Kids' bedroom - mid-sized transitional boy kids' bedroom idea in Atlanta

Sponsored
Columbus, OH
Mosaic Design Studio
Creating Thoughtful, Livable Spaces For You in Franklin County
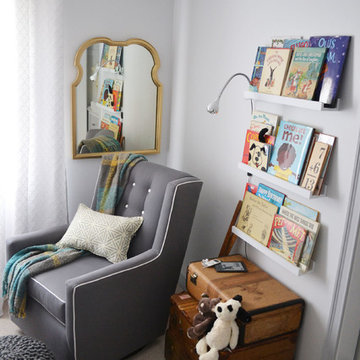
This area is for feedings, readings and relaxing.
I already owned these vintage suitcases which give a subtle nod to the rooms's travel theme. I love how much character including some neat stamps and stickers from being used for extensive use. Re-purposing items I already owned also saved me a chunk of money to use on other furnishings. These stacked suitcases are not purely aesthetic, their form serves two needed functions. They provide both storage for an overflow of baby things and act as a side table to rest a beverage, book or bottle.
This handsome and comfortable glider was the one gift we received and did not purchase with our budget.
The slim and subtle book shelves are actually chalk ledges. This option saves space and allows a book to be right at ones fingertips.
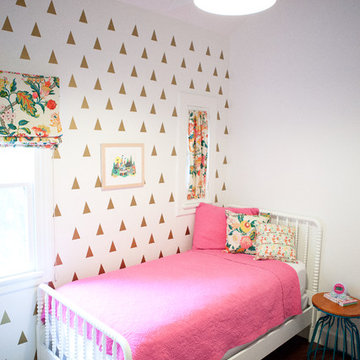
As a recently purchased home, our clients quickly decided they needed to make some major adjustments. The home was pretty outdated and didn’t speak to the young family’s unique style, but we wanted to keep the welcoming character of this Mediterranean bungalow in tact. The classic white kitchen with a new layout is the perfect backdrop for the family. Brass accents add a touch of luster throughout and modernizes the fixtures and hardware.
While the main common areas feature neutral color palettes, we quickly gave each room a burst of energy through bright accent colors and patterned textiles. The kids’ rooms are the most playful, showcasing bold wallcoverings, bright tones, and even a teepee tent reading nook.
Designed by Joy Street Design serving Oakland, Berkeley, San Francisco, and the whole of the East Bay.
For more about Joy Street Design, click here: https://www.joystreetdesign.com/
To learn more about this project, click here: https://www.joystreetdesign.com/portfolio/gower-street
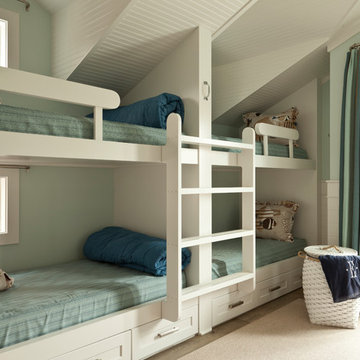
Mark Lohman Photography
Example of a mid-sized beach style gender-neutral light wood floor and beige floor kids' bedroom design in Orange County with green walls
Example of a mid-sized beach style gender-neutral light wood floor and beige floor kids' bedroom design in Orange County with green walls
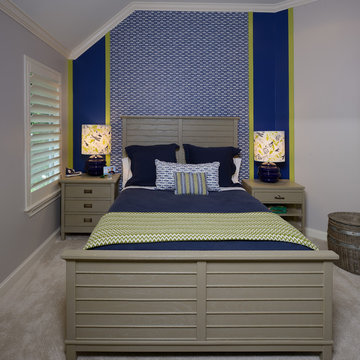
Photo Credit: Miro Dvorscak
Kids' room - mid-sized contemporary boy carpeted kids' room idea in Houston with blue walls
Kids' room - mid-sized contemporary boy carpeted kids' room idea in Houston with blue walls
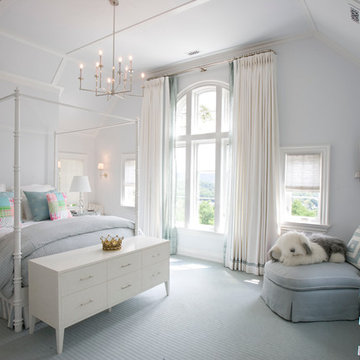
Kids' room - traditional girl carpeted and blue floor kids' room idea in New York with gray walls
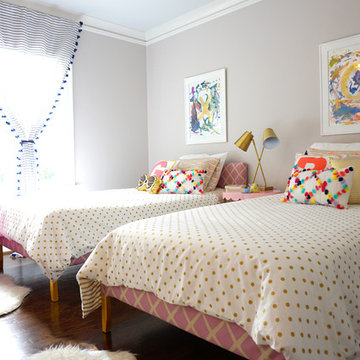
We transformed this plain Jane nursery into the a funky fresh and colorful toddler bedroom using DIY know-how, smarty shopping, kids art and current trends. We share our must-haves, steals & deals, and oh yeah see all the details of this super fresh and fun big girl bedroom on our on our blog, including this IKEA bed frame hack using Serena & Lily fabric.

Sponsored
London, OH
Fine Designs & Interiors, Ltd.
Columbus Leading Interior Designer - Best of Houzz 2014-2022
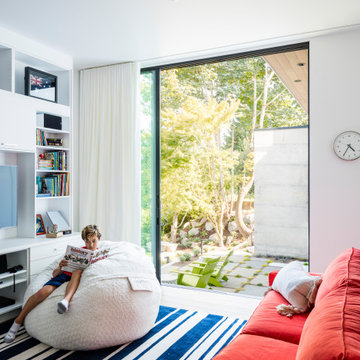
Kids' room - large modern gender-neutral medium tone wood floor and brown floor kids' room idea in Seattle with white walls
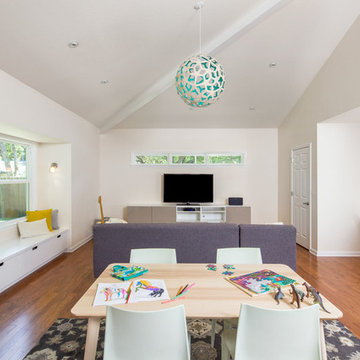
David Trubridge coral pendant in aqua • Lights Up Guppy Sconces • Ikea "stainless steel" laminate top at desk • Milgard windows • Mohawk Greenville Golden Oak floor applied with adhesive to slab • window seat and shelves above desk by CG&S • Photography by Tre Dunham
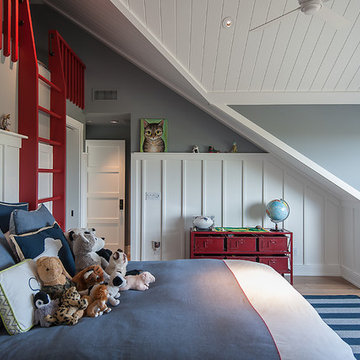
Medium-density fiberboard (MDF) paneling was painted Simply White with an Eggshell finish and integrated a shelf for awards display.
Architect: Oz Architects
Interiors: Oz Architects
Landscape Architect: Berghoff Design Group
Photographer: Mark Boisclair
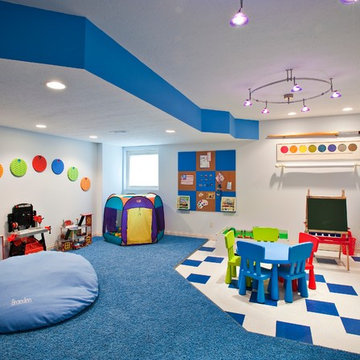
Example of a mid-sized gender-neutral carpeted kids' room design in Cincinnati with white walls
Kids' Room Ideas
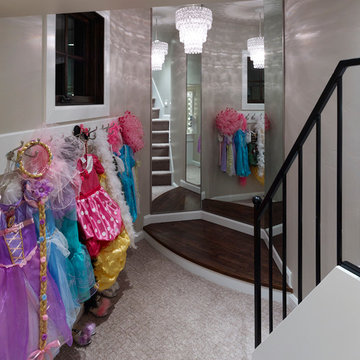
Simple Luxury Photography
Small elegant girl carpeted kids' room photo in Salt Lake City with beige walls
Small elegant girl carpeted kids' room photo in Salt Lake City with beige walls
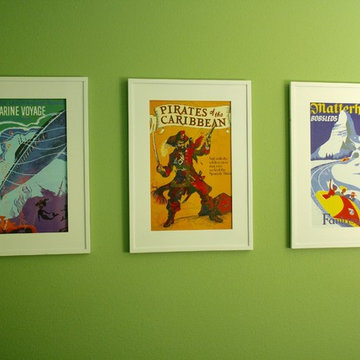
This boys room balances old wooden furniture (family pieces!) and modern, clean lines! By using vintage style prints, the two divergent styles are combined and brought together in an heirloom modern finish!
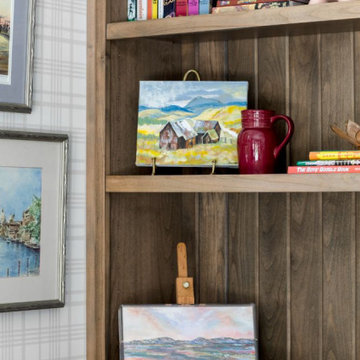
We planned a thoughtful redesign of this beautiful home while retaining many of the existing features. We wanted this house to feel the immediacy of its environment. So we carried the exterior front entry style into the interiors, too, as a way to bring the beautiful outdoors in. In addition, we added patios to all the bedrooms to make them feel much bigger. Luckily for us, our temperate California climate makes it possible for the patios to be used consistently throughout the year.
The original kitchen design did not have exposed beams, but we decided to replicate the motif of the 30" living room beams in the kitchen as well, making it one of our favorite details of the house. To make the kitchen more functional, we added a second island allowing us to separate kitchen tasks. The sink island works as a food prep area, and the bar island is for mail, crafts, and quick snacks.
We designed the primary bedroom as a relaxation sanctuary – something we highly recommend to all parents. It features some of our favorite things: a cognac leather reading chair next to a fireplace, Scottish plaid fabrics, a vegetable dye rug, art from our favorite cities, and goofy portraits of the kids.
---
Project designed by Courtney Thomas Design in La Cañada. Serving Pasadena, Glendale, Monrovia, San Marino, Sierra Madre, South Pasadena, and Altadena.
For more about Courtney Thomas Design, see here: https://www.courtneythomasdesign.com/
To learn more about this project, see here:
https://www.courtneythomasdesign.com/portfolio/functional-ranch-house-design/
240






