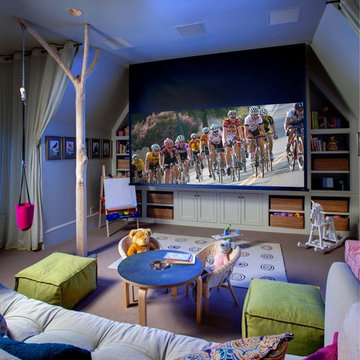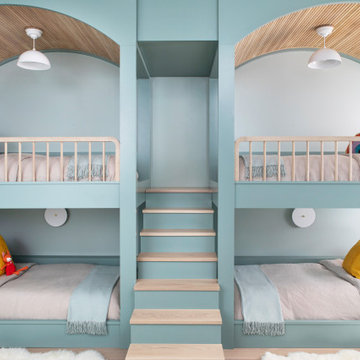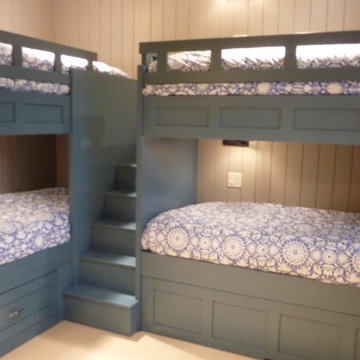Kids' Room Ideas
Refine by:
Budget
Sort by:Popular Today
1501 - 1520 of 196,636 photos
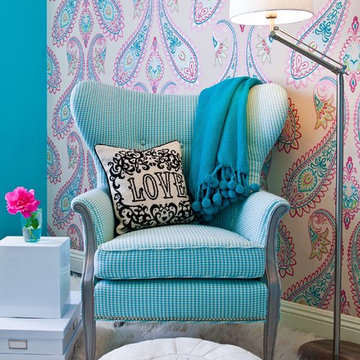
Photo by Alexandra DeFurio. Aidan is a 12-year-old girl who lives with her father half of the time. Her parents are divorced and her father wanted his daughter to be at home in his new bachelor house. He wanted her to feel “understood” and validated as a girl entering into her teen years. The room therefore is sophisticated, yet still young and innocent. It may have “grown up” attributes such as chic English paisley wallpaper by Osborne and Little and a sassy “Like Forever” poster, but it is still comfortable enough to hang out on the flokati rug or on the vintage revamped chair.
Aidan was very involved in providing the design inspiration for the room. She had asked for a “beachy” feel and as design professionals know, what takes over in the creative process is the ideas evolve and many either are weeded out or enhanced. It was our job as designers to introduce to Aidan a world beyond Pottery Barn Kids. We incorporated her love of the ocean with a custom, mixed Benjamin Moore paint color in a beautiful turquoise blue. The turquoise color is echoed in the tufted buttons on the custom headboard and trim around the linen roman shades on the window.
Aidan wanted a hangout room for her friends. We provided extra seating by adding a vintage revamped chair accessorized with a Jonathan Adler needle point “Love” pillow and a Moroccan pouf from Shabby chic. The desk from West Elm from their Parson’s collection expresses a grown up feel accompanied with the Saarinen Tulip chair. It’s easier for Aidan to do her homework when she feels organized and clutter free.
Organization was a big factor is redesigning the room. We had to work around mementos that soon-to-be teenagers collect by the truckloads. A custom bulletin board above the desk is a great place to tack party invitations and notes from friends. Also, the small Moda dresser from Room and Board stores books, magazines and makeup stored in baskets from the Container Store.
Aidan loves her room. It is bright and cheerful, yet cheeky and fun. It has a touch of sass and a “beachy” feel. This room will grow with her until she leaves for college and then comes back as a guest. Thanks to her father who wanted her to feel special, she is able to spend half her time in a room that reflects who she is.
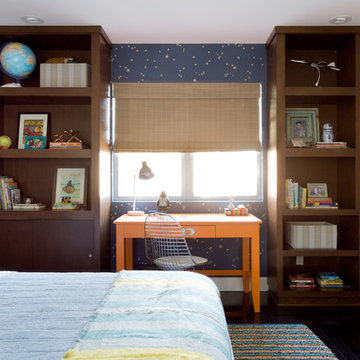
Colorful Coastal Bedroom
The boy who lives in this room is a Star Wars fanatic. Yet, infusing the space with a Star Wars theme would have kept the décor from feeling fresh for years to come since the boy would eventually outgrow his current obsession. Since it was still important to add something that nods to his affinity, We had the walls between the bookshelves covered with a Cole & Son wall covering in a star motif.
The room is awash in tones of blue, yet We felt it was important to incorporate a couple unexpected elements that would add a bit of fun. A desk was custom made and painted a vibrant orange, which is repeated in the Lulu & Georgia lamp on the bedside table.
Photo Credit: Amy Bartlam
Find the right local pro for your project
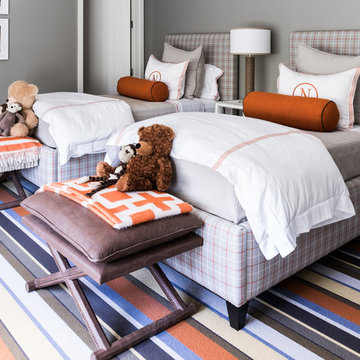
Inspiration for a mid-sized timeless gender-neutral carpeted and multicolored floor kids' room remodel in Dallas with gray walls
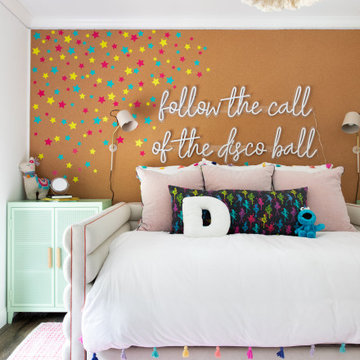
This beautiful home for a family of four got a refreshing new design, making it a true reflection of the homeowners' personalities. The living room was designed to look bright and spacious with a stunning custom white oak coffee table, stylish swivel chairs, and a comfortable pale peach sofa. An antique bejeweled snake light creates an attractive focal point encouraging fun conversations in the living room. In the kitchen, we upgraded the countertops and added a beautiful backsplash, and the dining area was painted a soothing sage green adding color and character to the space. One of the kids' bedrooms got a unique platform bed with a study and storage area below it. The second bedroom was designed with a custom day bed with stylish tassels and a beautiful bulletin board wall with a custom neon light for the young occupant to decorate at will. The guest room, with its earthy tones and textures, has a lovely "California casual" appeal, while the primary bedroom was designed like a haven for relaxation with black-out curtains, a statement chain link chandelier, and a beautiful custom bed. In the primary bath, we added a huge mirror, custom white oak cabinetry, and brass fixtures, creating a luxurious retreat!
---Project designed by Sara Barney’s Austin interior design studio BANDD DESIGN. They serve the entire Austin area and its surrounding towns, with an emphasis on Round Rock, Lake Travis, West Lake Hills, and Tarrytown.
For more about BANDD DESIGN, see here: https://bandddesign.com/
To learn more about this project, see here:
https://bandddesign.com/portfolio/whitemarsh-family-friendly-home-remodel/
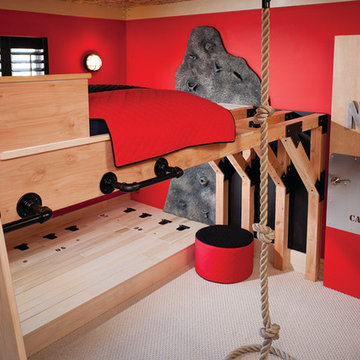
THEME The main theme for this room
is an active, physical and personalized
experience for a growing boy. This was
achieved with the use of bold colors,
creative inclusion of personal favorites
and the use of industrial materials.
FOCUS The main focus of the room is
the 12 foot long x 4 foot high elevated
bed. The bed is the focal point of the
room and leaves ample space for
activity within the room beneath. A
secondary focus of the room is the
desk, positioned in a private corner of
the room outfitted with custom lighting
and suspended desktop designed to
support growing technical needs and
school assignments.
STORAGE A large floor armoire was
built at the far die of the room between
the bed and wall.. The armoire was
built with 8 separate storage units that
are approximately 12”x24” by 8” deep.
These enclosed storage spaces are
convenient for anything a growing boy
may need to put away and convenient
enough to make cleaning up easy for
him. The floor is built to support the
chair and desk built into the far corner
of the room.
GROWTH The room was designed
for active ages 8 to 18. There are
three ways to enter the bed, climb the
knotted rope, custom rock wall, or pipe
monkey bars up the wall and along
the ceiling. The ladder was included
only for parents. While these are the
intended ways to enter the bed, they
are also a convenient safety system to
prevent younger siblings from getting
into his private things.
SAFETY This room was designed for an
older child but safety is still a critical
element and every detail in the room
was reviewed for safety. The raised bed
includes extra long and higher side
boards ensuring that any rolling in bed
is kept safe. The decking was sanded
and edges cleaned to prevent any
potential splintering. Power outlets are
covered using exterior industrial outlets
for the switches and plugs, which also
looks really cool.

Sponsored
Columbus, OH
Mosaic Design Studio
Creating Thoughtful, Livable Spaces For You in Franklin County
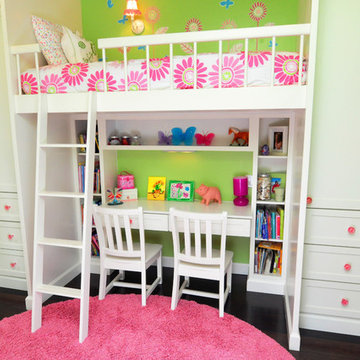
Mid-sized elegant girl dark wood floor and brown floor kids' room photo in Tampa with green walls
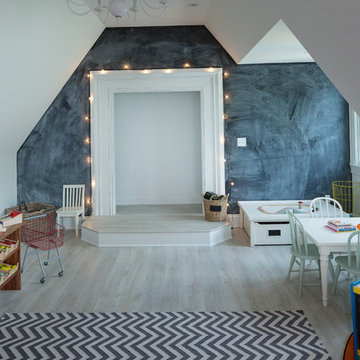
Mid-sized transitional gender-neutral light wood floor kids' room photo in Indianapolis with white walls
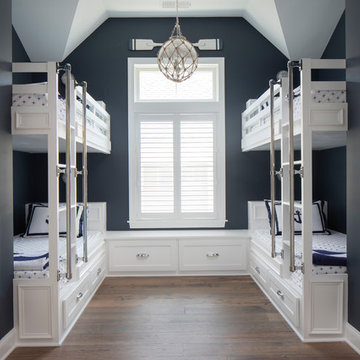
Nautical style bunk room with double closets! The custom bunk built-ins offer storage below while double flanking closets offer plenty of room for everyone!
Photography by John Martinelli
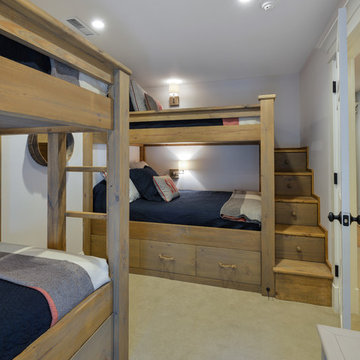
William Quarles
Kids' bedroom - coastal gender-neutral carpeted kids' bedroom idea in Charleston with white walls
Kids' bedroom - coastal gender-neutral carpeted kids' bedroom idea in Charleston with white walls
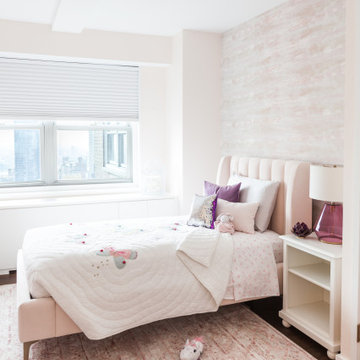
Inspiration for a mid-sized contemporary girl medium tone wood floor and brown floor kids' room remodel in New York with pink walls
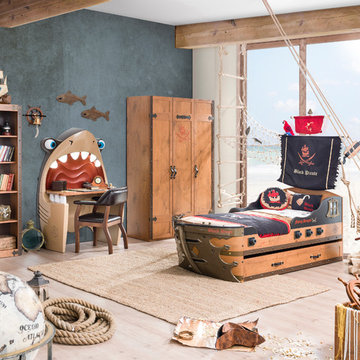
Dreams with lots of adventures are awaiting for you in this bedroom set. Bed is shaped like a pirate ship with its rounded bow and curved stern. Features brown metallic details and a polished wood. Hide-away bed easily pulls out.
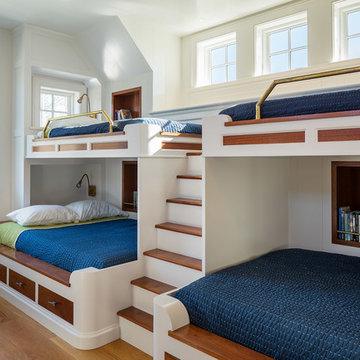
Example of a beach style boy medium tone wood floor kids' room design in New York with white walls
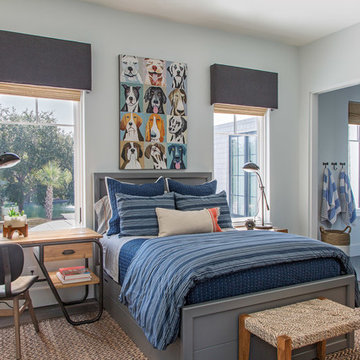
Julia Lynn
Example of a beach style dark wood floor and brown floor kids' bedroom design in Charleston with blue walls
Example of a beach style dark wood floor and brown floor kids' bedroom design in Charleston with blue walls
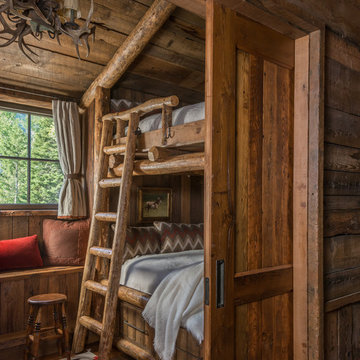
Peter Zimmerman Architects // Peace Design // Audrey Hall Photography
Mountain style gender-neutral dark wood floor kids' room photo in Other with brown walls
Mountain style gender-neutral dark wood floor kids' room photo in Other with brown walls
Kids' Room Ideas

Sponsored
London, OH
Fine Designs & Interiors, Ltd.
Columbus Leading Interior Designer - Best of Houzz 2014-2022
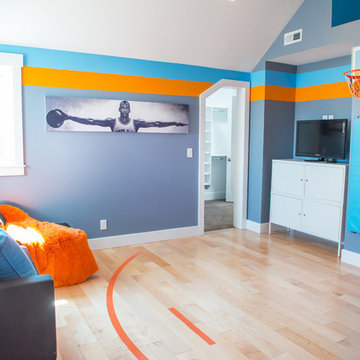
A lounge area for the kids (and kids at heart) who love basketball. This room was originally built in the River Park house plan by Walker Home Design.
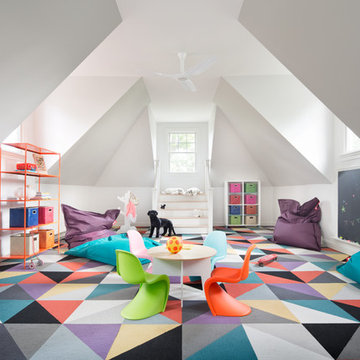
Kids' room - eclectic gender-neutral carpeted and multicolored floor kids' room idea in New York with white walls
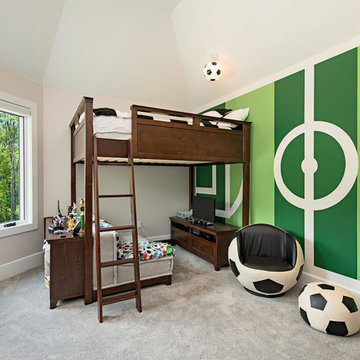
Example of a mid-sized transitional boy carpeted and gray floor kids' room design in Cleveland with green walls
76






