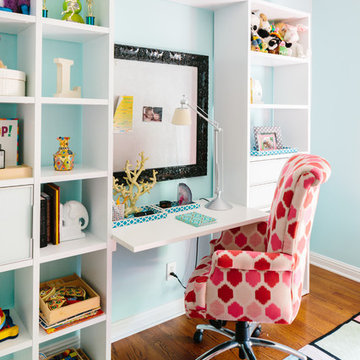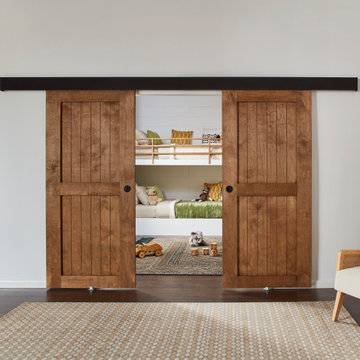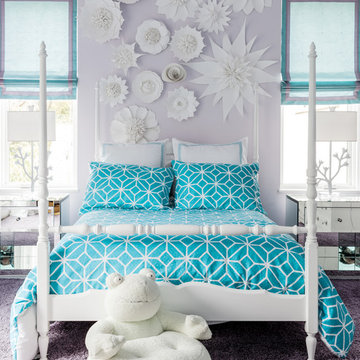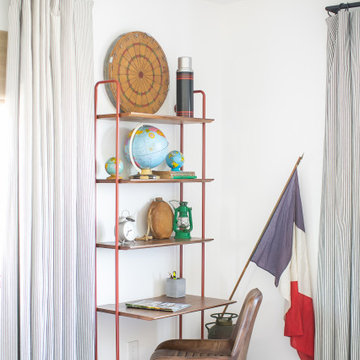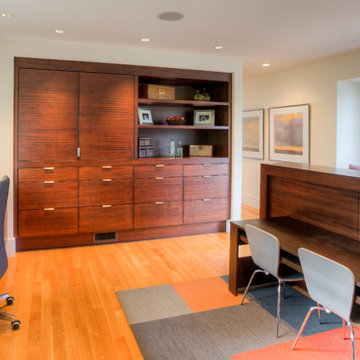Kids' Room Ideas
Refine by:
Budget
Sort by:Popular Today
2861 - 2880 of 196,495 photos

This family of 5 was quickly out-growing their 1,220sf ranch home on a beautiful corner lot. Rather than adding a 2nd floor, the decision was made to extend the existing ranch plan into the back yard, adding a new 2-car garage below the new space - for a new total of 2,520sf. With a previous addition of a 1-car garage and a small kitchen removed, a large addition was added for Master Bedroom Suite, a 4th bedroom, hall bath, and a completely remodeled living, dining and new Kitchen, open to large new Family Room. The new lower level includes the new Garage and Mudroom. The existing fireplace and chimney remain - with beautifully exposed brick. The homeowners love contemporary design, and finished the home with a gorgeous mix of color, pattern and materials.
The project was completed in 2011. Unfortunately, 2 years later, they suffered a massive house fire. The house was then rebuilt again, using the same plans and finishes as the original build, adding only a secondary laundry closet on the main level.
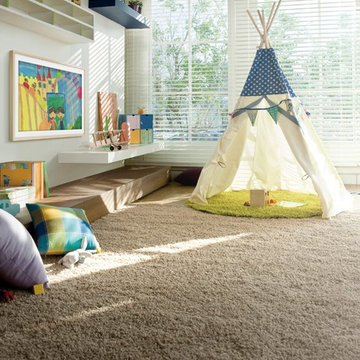
The Frame is as much a work of art as it is a TV. With revolutionary Art Mode, it transforms from a stunning 4K TV with HDR to beautiful, lifelike art that fits seamlessly into your home and decor.
The Frame brings gallery experience into your home with over one hundred original works of art. You can also add to your collection by purchasing or subscribing to the Art Store or even upload your own images for infinite personalization options.
With the power of 4K UHD, The Frame produces outstanding picture quality alongside state of the art design, delivering content that looks as good as the TV you’re watching it on.
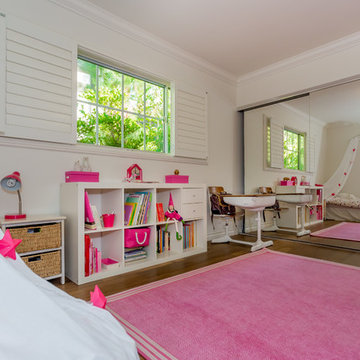
Linda Kasian Photography
Inspiration for a mid-sized transitional girl medium tone wood floor kids' room remodel in Los Angeles with white walls
Inspiration for a mid-sized transitional girl medium tone wood floor kids' room remodel in Los Angeles with white walls
Find the right local pro for your project
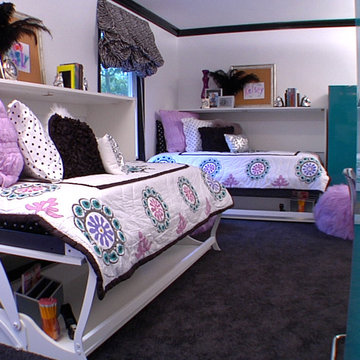
Watch George to the Rescue as he provides families with much needed home renovations. See the episode from November 2nd to view how host, George Oliphant, interior designer, Amre Griffin, and installation team, Tailored Living, use a Murphy DeskBed for this home renovation project.
NBC & George to the Rescue
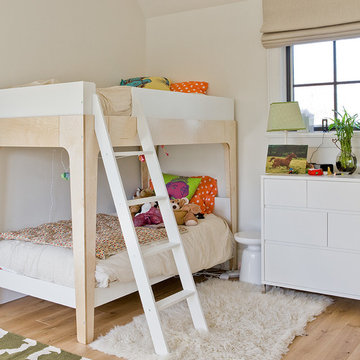
Example of a trendy gender-neutral light wood floor kids' room design in Boston with beige walls
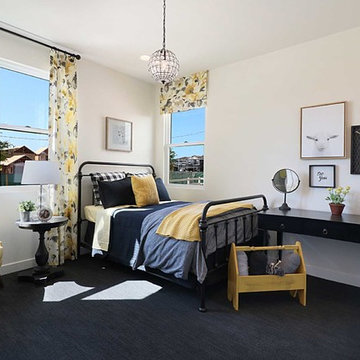
Visit 11 stunning model homes that reflect brilliantly crafted attached and detached floor plans, distinguished with varied home and trim colors for a custom-inspired feel. Experience the distinctive community atmosphere designed around the rich agricultural heritage of Ventura County, where unique street scenes showcase a fresh take on turn-of-the-century charm, and two inviting neighborhood parks are just steps from home. photos by Andy Perkins
Reload the page to not see this specific ad anymore
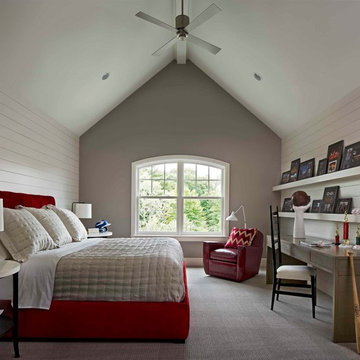
Beth Singer
Inspiration for a transitional boy carpeted and gray floor kids' room remodel in Detroit with gray walls
Inspiration for a transitional boy carpeted and gray floor kids' room remodel in Detroit with gray walls
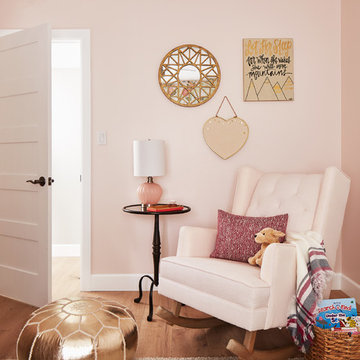
Laura Moss Photography
Inspiration for a mid-sized shabby-chic style girl light wood floor and beige floor kids' room remodel in Phoenix with gray walls
Inspiration for a mid-sized shabby-chic style girl light wood floor and beige floor kids' room remodel in Phoenix with gray walls
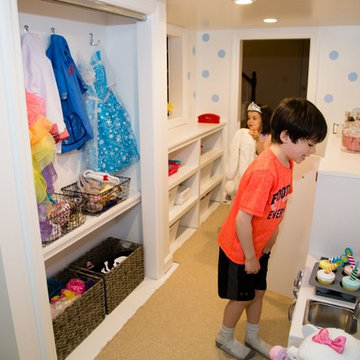
Inspiration for a mid-sized modern gender-neutral carpeted kids' room remodel in New York with white walls
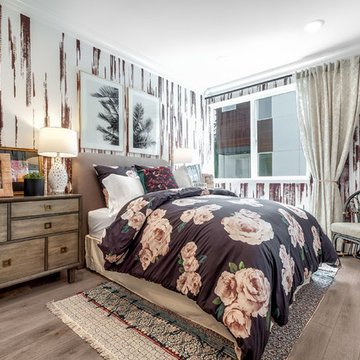
Inspiration for a modern girl light wood floor kids' room remodel in Seattle with red walls
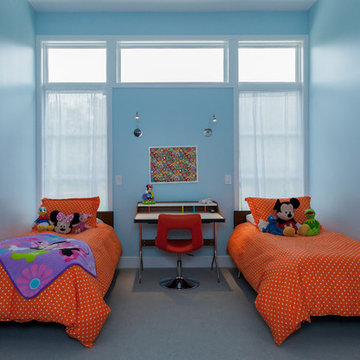
Inspiration for a mid-sized contemporary girl carpeted and gray floor kids' room remodel in Detroit with blue walls
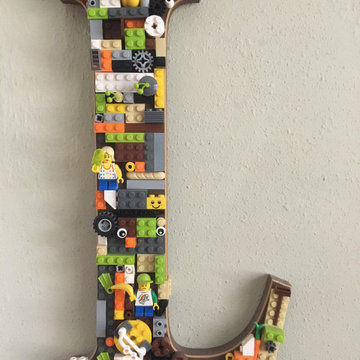
Leftover pieces got glued to a painted wood letter that may be found at any craft store.
Inspiration for a small craftsman gender-neutral kids' room remodel in Santa Barbara with green walls
Inspiration for a small craftsman gender-neutral kids' room remodel in Santa Barbara with green walls
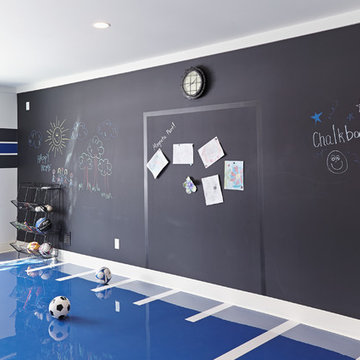
John Reed Forsman
Playroom - coastal gender-neutral blue floor playroom idea in Minneapolis with multicolored walls
Playroom - coastal gender-neutral blue floor playroom idea in Minneapolis with multicolored walls
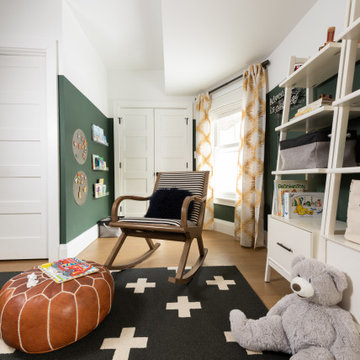
Mid-sized transitional boy light wood floor and brown floor kids' room photo in Chicago with multicolored walls
Kids' Room Ideas

Sponsored
London, OH
Fine Designs & Interiors, Ltd.
Columbus Leading Interior Designer - Best of Houzz 2014-2022
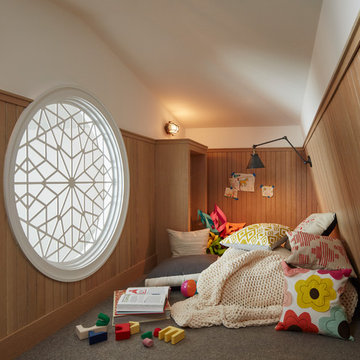
This is a special space that can be used for reading or additional space for sleepovers. A custom designed laser cut metal portal was designed at the centerpiece of the room.
Architecture, Design & Construction by BGD&C
Interior Design by Kaldec Architecture + Design
Exterior Photography: Tony Soluri
Interior Photography: Nathan Kirkman
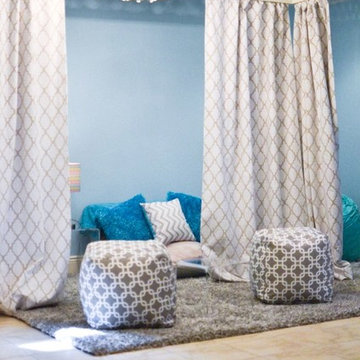
Kate Hart Photography
Kids' room - mid-sized contemporary girl ceramic tile kids' room idea in New York with blue walls
Kids' room - mid-sized contemporary girl ceramic tile kids' room idea in New York with blue walls
144






