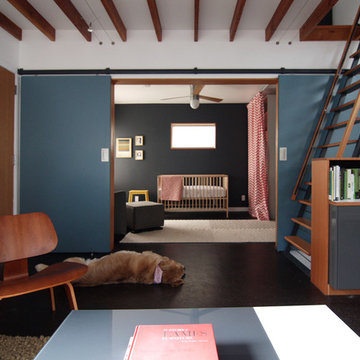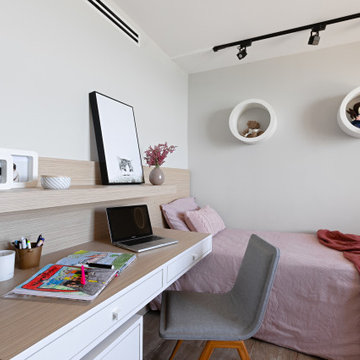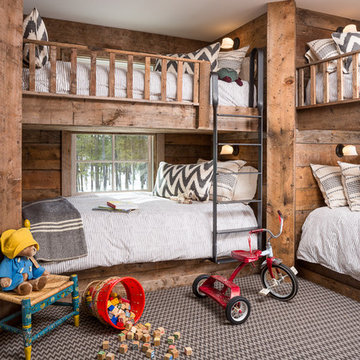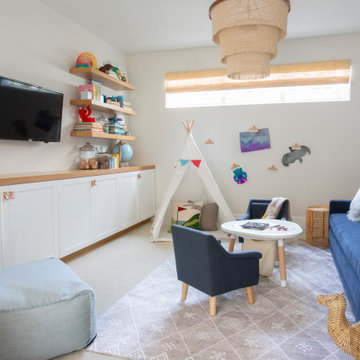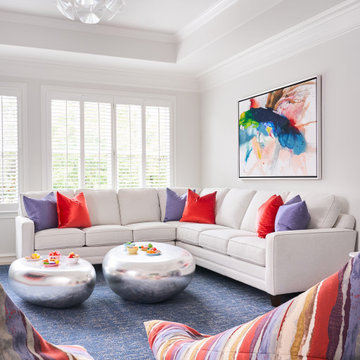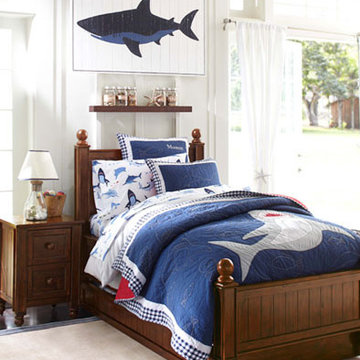Kids' Room Ideas
Refine by:
Budget
Sort by:Popular Today
4141 - 4160 of 196,289 photos
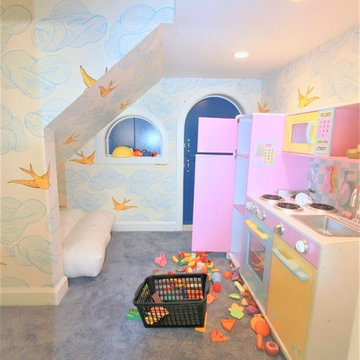
Closet and under stair space turned into a cozy and adorable playhouse house.
Photo Credits; Adrian Vargas.
Example of a classic kids' room design in DC Metro
Example of a classic kids' room design in DC Metro
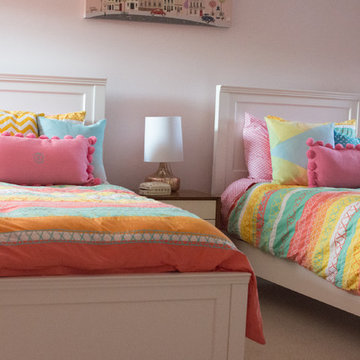
A family of six occupies this gracious Bryn Mawr home. Upstairs, Down2Earth Interior Design was tasked with creating a feminine girls’ suite. In shades of blush pink, with cheery pops of color, we created a bedroom and dressing room that can grow with its two young residents. The bedroom features matching beds and bedspreads, art walls, sweet drapery, a play tent, bookshelves, and a dress-up station. The dressing area includes a full-height mirror, dressers, jewelry, and some low, appropriately-scaled seating.
Find the right local pro for your project
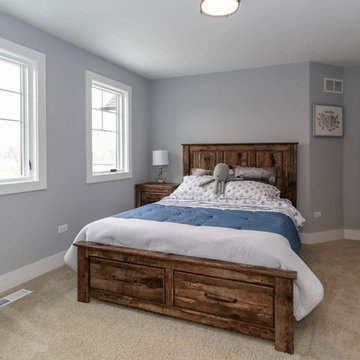
This photo was taken at DJK Custom Homes new Parker IV Eco-Smart model home in Stewart Ridge of Plainfield, Illinois.
Example of a mid-sized farmhouse boy carpeted and white floor kids' bedroom design in Chicago with blue walls
Example of a mid-sized farmhouse boy carpeted and white floor kids' bedroom design in Chicago with blue walls
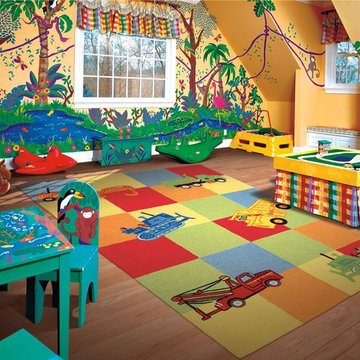
Kids' room - mid-sized traditional boy light wood floor kids' room idea in Orange County with multicolored walls
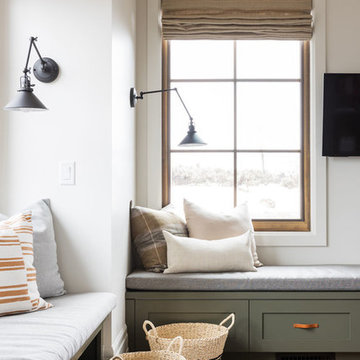
Large transitional gender-neutral medium tone wood floor and brown floor playroom photo in Salt Lake City with white walls
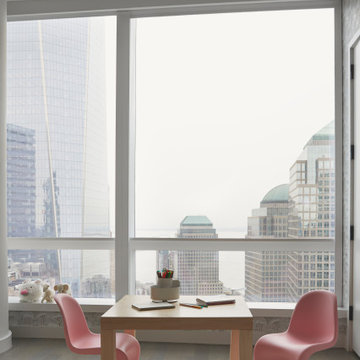
Key decor elements include: Panton junior chairs by Vitra, Cayo rug by Thayer Design Studio, Parsons play table by Urban Green, Lodge chandelier three by Workstead, Hygge & West wallpaper in Serengeti , Metal lazy susan from PB kids
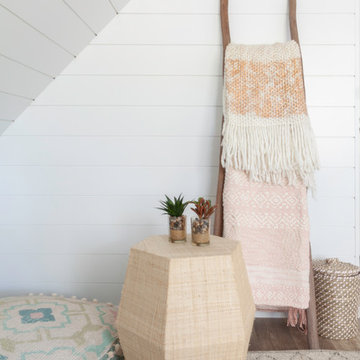
Toni Deis Photography
Example of a transitional girl light wood floor, brown floor and shiplap wall teen room design in New York with white walls
Example of a transitional girl light wood floor, brown floor and shiplap wall teen room design in New York with white walls
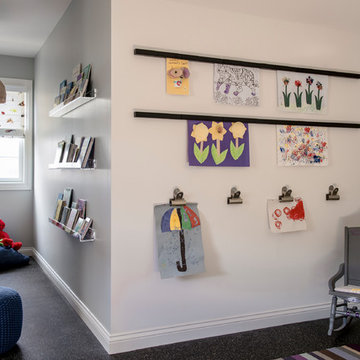
Example of a small transitional gender-neutral kids' room design in Chicago with gray walls
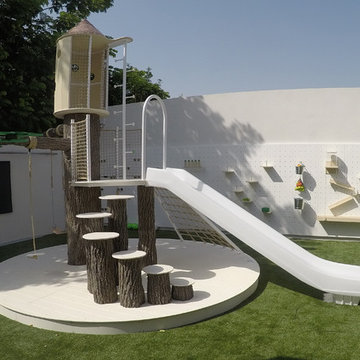
Oasis in the Desert
You can find a whole lot of fun ready for the kids in this fun contemporary play-yard in the dessert.
Theme:
The overall theme of the play-yard is a blend of creative and active outdoor play that blends with the contemporary styling of this beautiful home.
Focus:
The overall focus for the design of this amazing play-yard was to provide this family with an outdoor space that would foster an active and creative playtime for their children of various ages. The visual focus of this space is the 15-foot tree placed in the middle of the turf yard. This fantastic structure beacons the children to climb the mini stumps and enjoy the slide or swing happily from the branches all the while creating a touch of whimsical nature not typically found in the desert.
Surrounding the tree the play-yard offers an array of activities for these lucky children from the chalkboard walls to create amazing pictures to the custom ball wall to practice their skills, the custom myWall system provides endless options for the kids and parents to keep the space exciting and new. Rock holds easily clip into the wall offering ever changing climbing routes, custom water toys and games can also be adapted to the wall to fit the fun of the day.
Storage:
The myWall system offers various storage options including shelving, closed cases or hanging baskets all of which can be moved to alternate locations on the wall as the homeowners want to customize the play-yard.
Growth:
The myWall system is built to grow with the users whether it is with changing taste, updating design or growing children, all the accessories can be moved or replaced while leaving the main frame in place. The materials used throughout the space were chosen for their durability and ability to withstand the harsh conditions for many years. The tree also includes 3 levels of swings offering children of varied ages the chance to swing from the branches.
Safety:
Safety is of critical concern with any play-yard and a space in the harsh conditions of the desert presented specific concerns which were addressed with light colored materials to reflect the sun and reduce heat buildup and stainless steel hardware was used to avoid rusting. The myWall accessories all use a locking mechanism which allows for easy adjustments but also securely locks the pieces into place once set. The flooring in the treehouse was also textured to eliminate skidding.
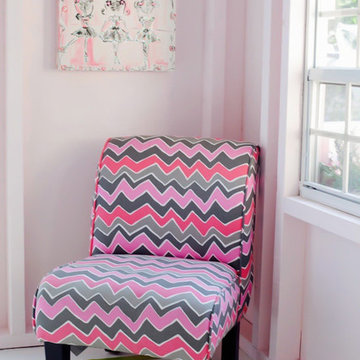
Inspiration for a small shabby-chic style girl painted wood floor childrens' room remodel in New York with pink walls
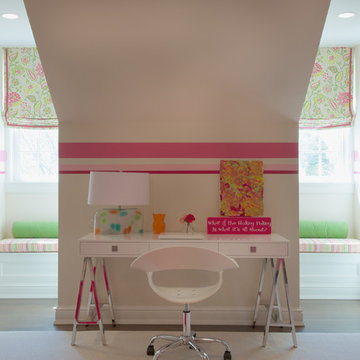
A modern desk and chair from Sunpan keep the rooms edgy. A pink grograin band highlights the "flower power" romans.
Inspiration for a large contemporary girl carpeted kids' room remodel in New York with multicolored walls
Inspiration for a large contemporary girl carpeted kids' room remodel in New York with multicolored walls
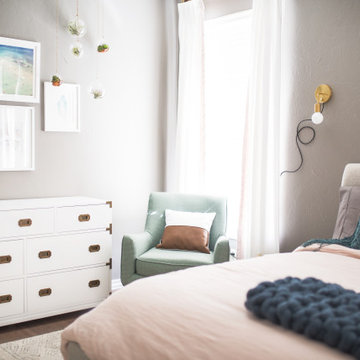
Inspiration for a mid-sized contemporary girl medium tone wood floor and brown floor kids' room remodel in Oklahoma City with gray walls

Sponsored
Columbus, OH
Mosaic Design Studio
Creating Thoughtful, Livable Spaces For You in Franklin County
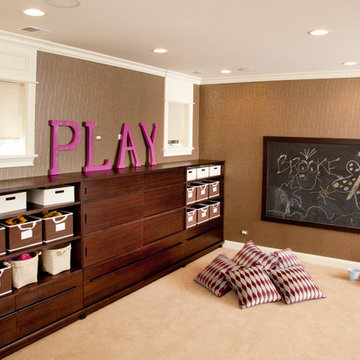
Todd Pierson
Example of a large transitional gender-neutral carpeted and beige floor kids' room design in Chicago with brown walls
Example of a large transitional gender-neutral carpeted and beige floor kids' room design in Chicago with brown walls
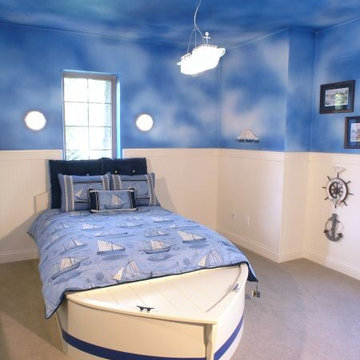
kids bedroom, kids boat bed, nautical bedroom theme, nautical bedspread, themed children's bedrooms, wall murals,
@ PURE Design Environments, Inc.
Inspiration for a contemporary kids' room remodel in Minneapolis
Inspiration for a contemporary kids' room remodel in Minneapolis
Kids' Room Ideas
208






