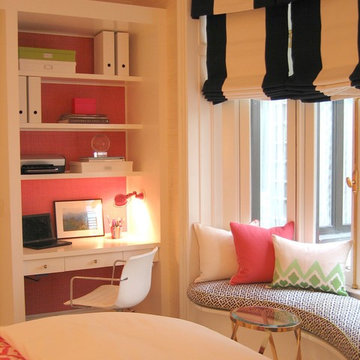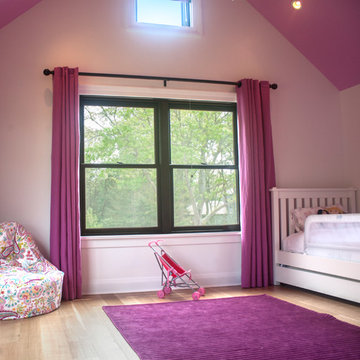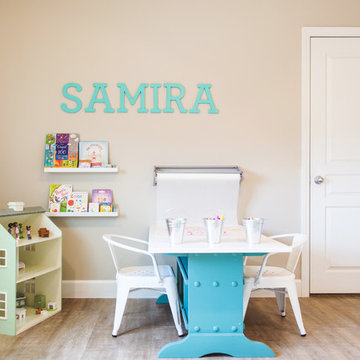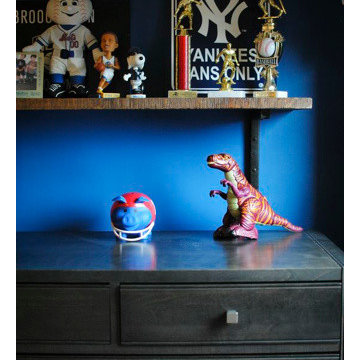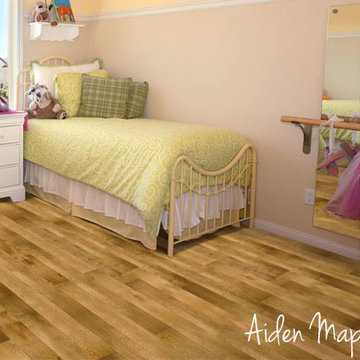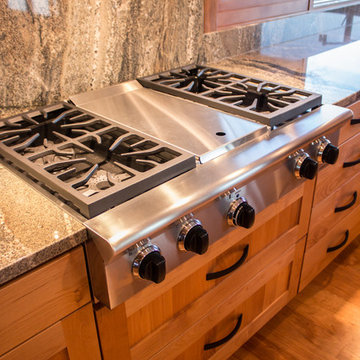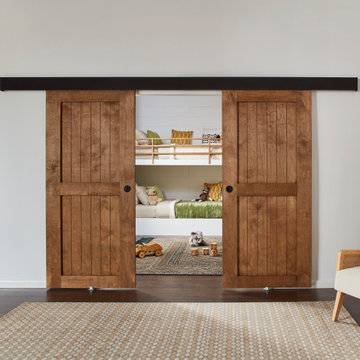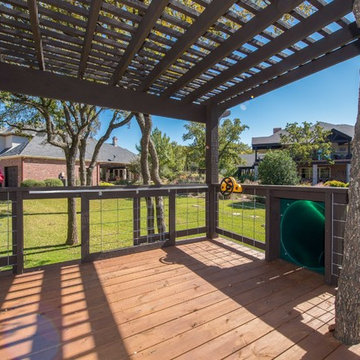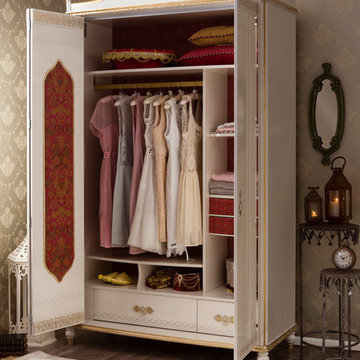Kids' Room Ideas
Refine by:
Budget
Sort by:Popular Today
53101 - 53120 of 196,723 photos
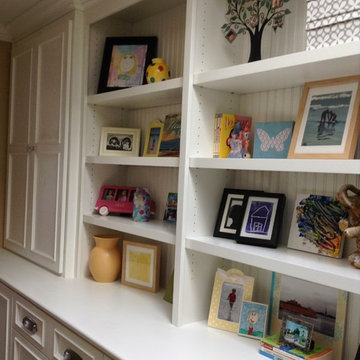
New, fabric, pillows, window coverings & paint
Inspiration for a small coastal kids' room remodel in San Francisco with multicolored walls
Inspiration for a small coastal kids' room remodel in San Francisco with multicolored walls
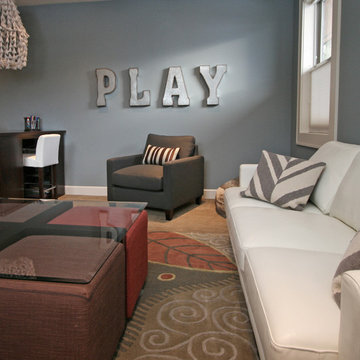
This fun playroom has a craft table, seating area, and floating shelves to display your creations. The Behr Stone Fence walls and PB Kids hanging chandelier add a playful touch.
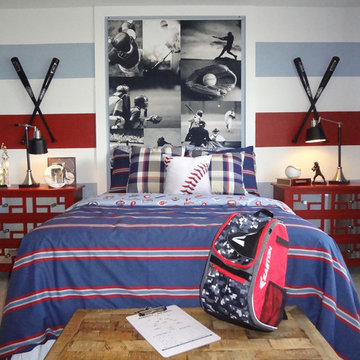
This cool pre-teen's bedroom features a palette of red, white and blues -- with an inset black and white photo collage as 'headboard'
Kids' room photo in Orlando
Kids' room photo in Orlando
Find the right local pro for your project
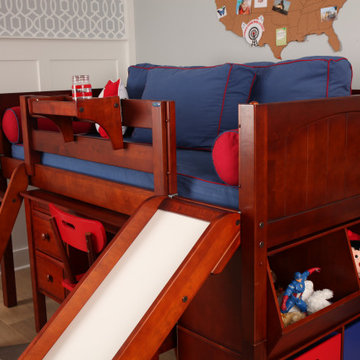
This perfect intro to a Maxtrix raised bed is made even more fun with the addition of a slide! At only 50.75" high, this Maxtrix low loft bed is ideal for small rooms and young children. Space for sleep and play in a super safe, compact design make this a kid and parent favorite. www.maxtrixkids.com
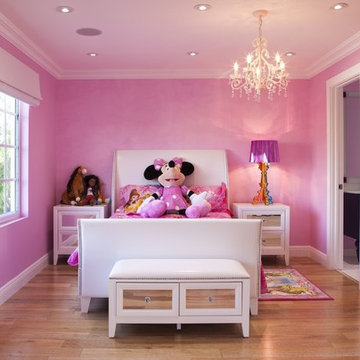
Designer: Sarah Zohar,
Photo Credit: Paul Stoppi,
A bedroom at a private residence in Miramar, Florida
Mid-sized transitional girl light wood floor kids' room photo in Miami with pink walls
Mid-sized transitional girl light wood floor kids' room photo in Miami with pink walls
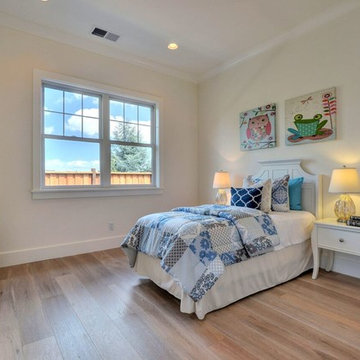
Photo credit- Alicia Garcia
Staging- one two six design
Inspiration for a mid-sized transitional girl light wood floor and brown floor kids' room remodel in San Francisco with white walls
Inspiration for a mid-sized transitional girl light wood floor and brown floor kids' room remodel in San Francisco with white walls
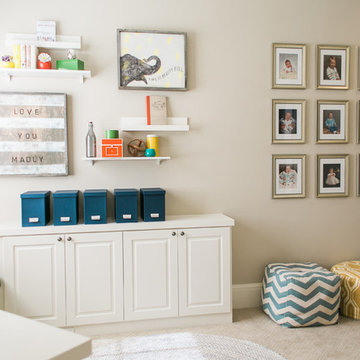
We were so honored to be hired by our first clients outside of San Diego! This particular family lives in Los Altos Hills, CA, in Northern California. They hired us to decorate their grand-children's play room and guest rooms (see other album). Enjoy!
Emily Scott
Reload the page to not see this specific ad anymore
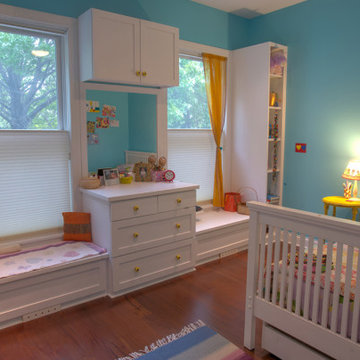
Interior Rehab/Renovation and Rear addition for a Multi-unit residential building in the historic Little Italy neighborhood. We converted this vintage 2 flat into a lovely private residence for the owners duplexing the 1st & 2nd floors. We also designed a separate "In-Law" unit at the gardel level for rentals.
We also added a "living" Green roof which increased thermal efficiency and reduced energy costs for the owners. Probably the 1st and only Green roof in the Little Italy neighborhood for a private residence.
Overall a very positive and sustainable renovation adding tons of Value for the client and great for the environment.
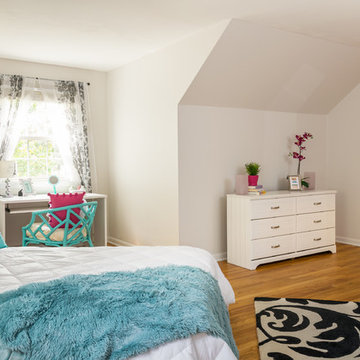
Mid-sized transitional girl medium tone wood floor and brown floor kids' room photo in St Louis with white walls
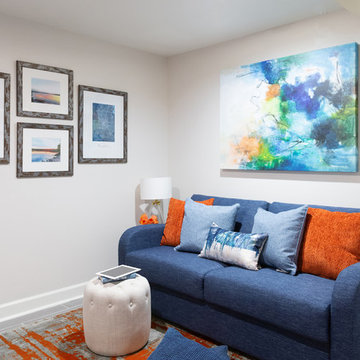
This design was for a family of 4 in the Heights. They requested a redo of the front of their very small home. Wanting the Entry to become an area where they can put away things like bags and shoes where mess and piles can normally happen. The couple has two twin toddlers and in a small home like their's organization is a must. We were hired to help them create an Entry and Family Room to meet their needs. And added play area from an enclosed garage was added to also have a guest to sleep on the sofa sleeper.
Kids' Room Ideas
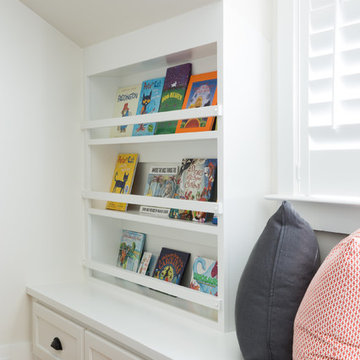
Playroom - mid-sized transitional gender-neutral medium tone wood floor and beige floor playroom idea in Charleston with white walls
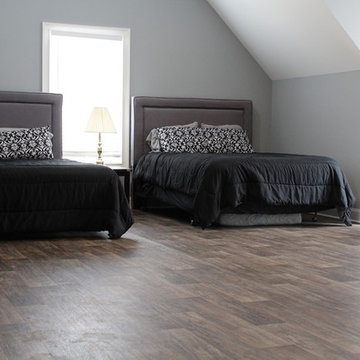
The loft features multiple beds and a small table for kids to hang out, do crafts and enjoy themselves.
Childrens' room - large craftsman gender-neutral medium tone wood floor and brown floor childrens' room idea in Other with gray walls
Childrens' room - large craftsman gender-neutral medium tone wood floor and brown floor childrens' room idea in Other with gray walls
2656


