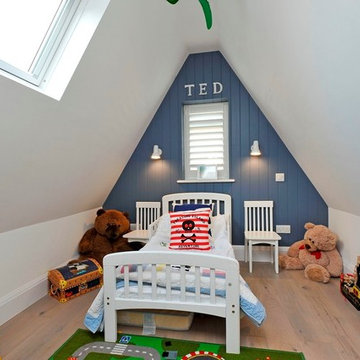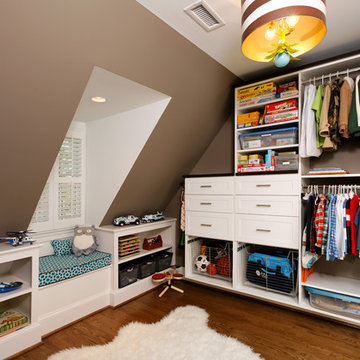Boys' Room Ideas
Refine by:
Budget
Sort by:Popular Today
941 - 960 of 13,508 photos
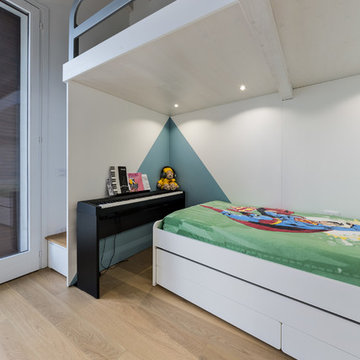
La cameretta è stata studiata per due bambini di 6 e di 8 anni. Si è voluto creare uno spazio indipendente per entrambi: uno sotto e uno sopra al soppalco.
La scala è dotata di cassetti su ogni gradino, mentre nella zona d'ingresso ribassata è stato creato un armadio contenitore a due profondità; 60 cm e 40 cm nella parte dell'ingresso.
Foto di Simone Marulli
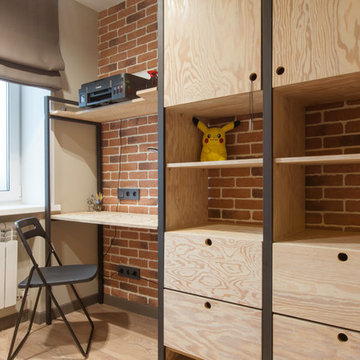
Мебель выполнена из хвойной фанеры и металла.
Inspiration for a mid-sized contemporary boy medium tone wood floor and beige floor kids' room remodel in Other with orange walls
Inspiration for a mid-sized contemporary boy medium tone wood floor and beige floor kids' room remodel in Other with orange walls
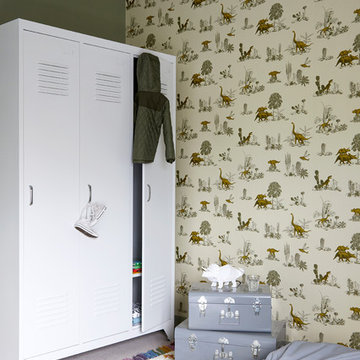
Anna Stathaki
Example of a mid-sized trendy boy carpeted and beige floor kids' room design in Hampshire with green walls
Example of a mid-sized trendy boy carpeted and beige floor kids' room design in Hampshire with green walls
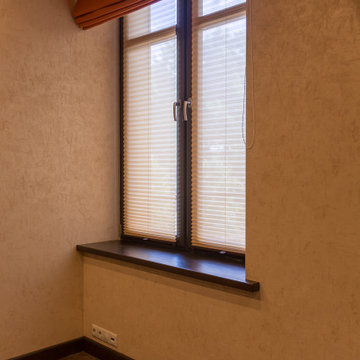
Окно детской комнаты для мальчика подростка. В этой комнате шторы плиссе заменяют тюль. Они выполнены из полупрозрачной ткани. Римская штора сшита из плотной ткани на подкладке блекаут. Для крепкого сна ее надо просто опустить до подоконника ,ив комнате будет темно.
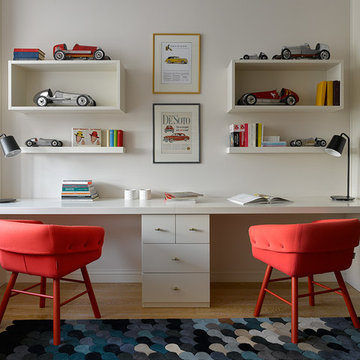
Kids' room - contemporary boy light wood floor kids' room idea in Moscow with white walls
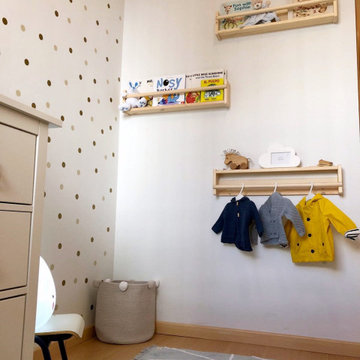
Proyecto online de interiorismo 3D para habitación infantil Montessori, en Madrid.
Objetivos y necesidades del proyecto
1.- Crear un ambiente Montessori para un bebé recién nacido, que le acompañe en su crecimiento.
2.- Potenciar la iluminación natural mediante tonos neutros y claros.
3.- Utilizar como base el color blanco o similares, ya que desean añadir a este una paleta de colores poco saturadas.
4.- Aportar calidez y confort tanto para el bebé como para los padres dentro de la habitación.
5.- Incorporar al diseño una cuna ya adquirida, así como aconsejar de los elementos que pueden incluir en el interiorismo del conjunto para aumentar el almacenaje, la funcionalidad y practicidad de las piezas.
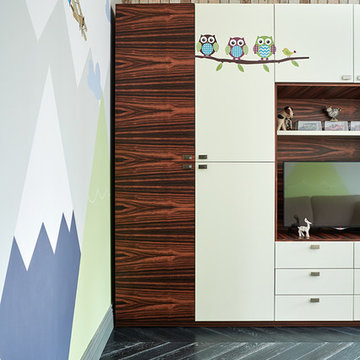
Автор проекта (дизайнер-архитектор) Лукинский Андрей Юрьевич,
Фотограф Вершинина Наталья
Mid-sized danish boy dark wood floor and black floor kids' room photo in Moscow with beige walls
Mid-sized danish boy dark wood floor and black floor kids' room photo in Moscow with beige walls
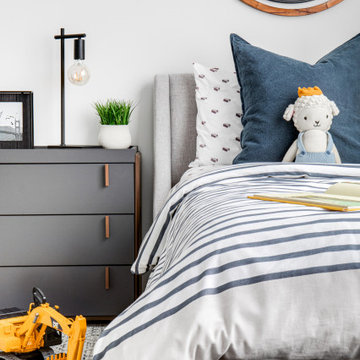
Inspiration for a mid-sized transitional boy light wood floor, brown floor and vaulted ceiling kids' room remodel in Orange County with white walls
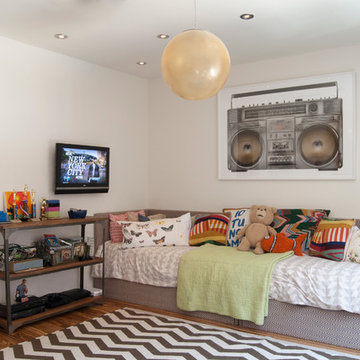
Holleder and FIve, the couple's 9-year-old twin boys, share a room as do the other four children. "We knew we wanted our kids to share rooms, so that was a huge design element", says Cortney. "We think it is important that they learn how to work with others, so even our boys share a big dormitory style bathroom."
In order to keep the center of the room open, Robert and Cortney placed the boys' beds toe-to-toe along one wall. In true Novogratz fashion, the beds are inexpensive frames from IKEA that received a treatment of custom upholstery.
Photo: Adrienne DeRosa Photography © 2014 Houzz
Design: Cortney and Robert Novogratz
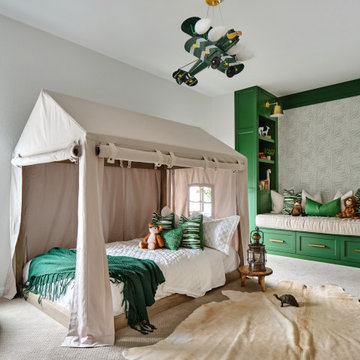
What a fun room for a little boy! Our team decided on a camping theme for this little one complete with a tent bed and an airplane overhead. Custom green built in cabinets provide the perfect reading nook before bedtime. Relaxed bedding and lots of pillows add a cozy feel, along with whimsical animal artwork and masculine touches such as the cowhide rug, camp lantern and rustic wooden night table. The khaki tent bed anchors the room and provides lots of inspiration for creative play, while the punches of bright green add excitement and contrast.
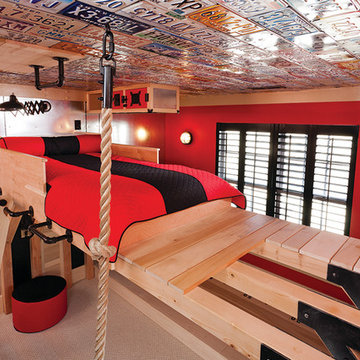
THEME The main theme for this room
is an active, physical and personalized
experience for a growing boy. This was
achieved with the use of bold colors,
creative inclusion of personal favorites
and the use of industrial materials.
FOCUS The main focus of the room is
the 12 foot long x 4 foot high elevated
bed. The bed is the focal point of the
room and leaves ample space for
activity within the room beneath. A
secondary focus of the room is the
desk, positioned in a private corner of
the room outfitted with custom lighting
and suspended desktop designed to
support growing technical needs and
school assignments.
STORAGE A large floor armoire was
built at the far die of the room between
the bed and wall.. The armoire was
built with 8 separate storage units that
are approximately 12”x24” by 8” deep.
These enclosed storage spaces are
convenient for anything a growing boy
may need to put away and convenient
enough to make cleaning up easy for
him. The floor is built to support the
chair and desk built into the far corner
of the room.
GROWTH The room was designed
for active ages 8 to 18. There are
three ways to enter the bed, climb the
knotted rope, custom rock wall, or pipe
monkey bars up the wall and along
the ceiling. The ladder was included
only for parents. While these are the
intended ways to enter the bed, they
are also a convenient safety system to
prevent younger siblings from getting
into his private things.
SAFETY This room was designed for an
older child but safety is still a critical
element and every detail in the room
was reviewed for safety. The raised bed
includes extra long and higher side
boards ensuring that any rolling in bed
is kept safe. The decking was sanded
and edges cleaned to prevent any
potential splintering. Power outlets are
covered using exterior industrial outlets
for the switches and plugs, which also
looks really cool.
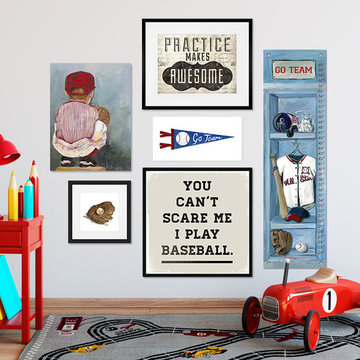
We've got wall art for the littlest sports enthusiasts! Shop our collection of wall art for boys rooms and find sports art and room decor for you lil' slugger!
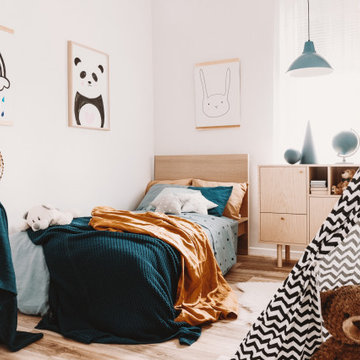
Kids bedroom design.
Inspiration for a mid-sized contemporary boy laminate floor and multicolored floor kids' room remodel in Chicago with white walls
Inspiration for a mid-sized contemporary boy laminate floor and multicolored floor kids' room remodel in Chicago with white walls
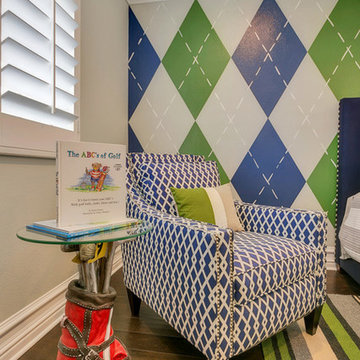
This little guy was growing out of his crib and changing table and needed an update to his room. His parents are avid golfers and he in turn has picked up the sport. His parents requested a room that he can grow in to, so the space will last many years before having to redesign it again. His mom suggested a golf theme room and I loved the idea, so we rolled with it. We kept the original plantation shutters and millwork and built a toddler-friendly space he can enjoy for years and years. I had my muralist paint an argyle wall to set the tone. I used new custom furniture combined with some store bought pieces. Accessorizing the space was a fun task. Instead of using store bought items, I had some custom wall art made for him to personalize the space. I had his great grandmother’s golf clubs mounted onto graphic green and white fabric studded with chrome nailheads. An Etsy seller made us a custom metal piece with all their favorite golf brands. Another Etsy seller made us wall hooks fashioned from golf balls. No golf theme room would be complete without a putting green, so had one of those thrown in to so he can practice his putts. He now loves his new room and enjoys spending time in there (not to mention now sleeping in there too!).
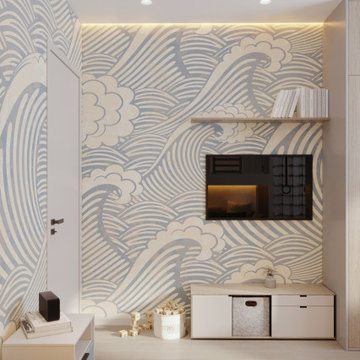
Example of a mid-sized boy laminate floor and brown floor kids' room design in Houston with blue walls
Boys' Room Ideas
48






