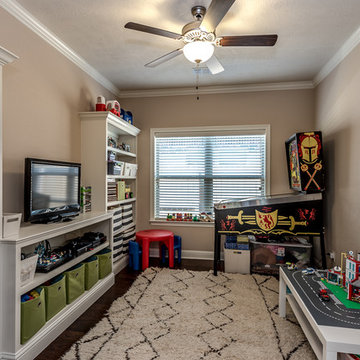Playroom Ideas - Gender: Boy
Refine by:
Budget
Sort by:Popular Today
1 - 20 of 1,042 photos
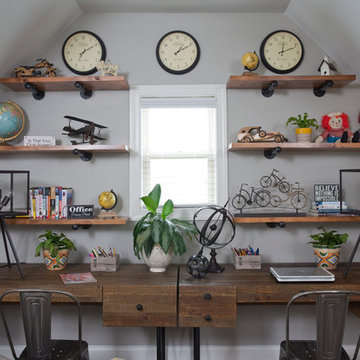
Christina Wedge
Inspiration for a mid-sized industrial boy carpeted kids' room remodel in Atlanta with gray walls
Inspiration for a mid-sized industrial boy carpeted kids' room remodel in Atlanta with gray walls
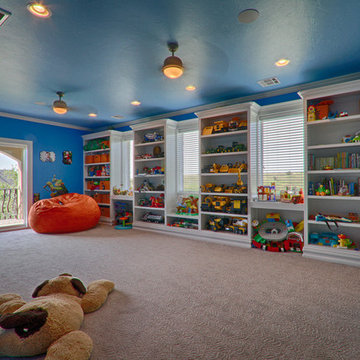
Kids' room - large transitional boy carpeted kids' room idea in Oklahoma City with blue walls
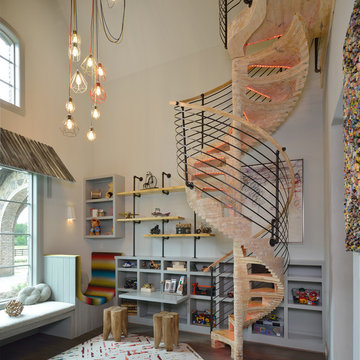
Miro Dvorscak
Peterson Homebuilders, Inc.
Shundra Harris Interiors
Inspiration for a large eclectic boy dark wood floor and gray floor kids' room remodel in Houston with gray walls
Inspiration for a large eclectic boy dark wood floor and gray floor kids' room remodel in Houston with gray walls
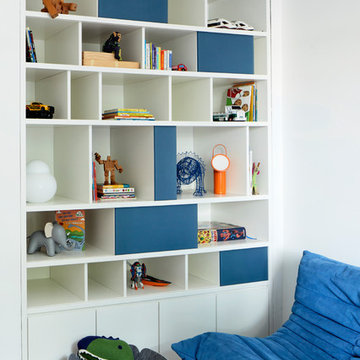
Playroom - contemporary boy beige floor playroom idea in New York with white walls
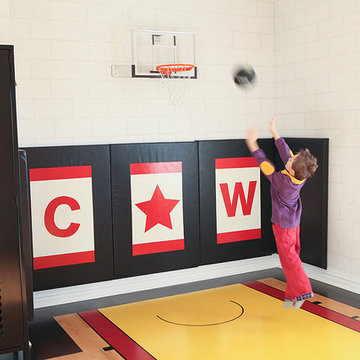
Julie Ranee Photography © 2012 Houzz
Inspiration for a contemporary boy kids' room remodel in Columbus with white walls
Inspiration for a contemporary boy kids' room remodel in Columbus with white walls
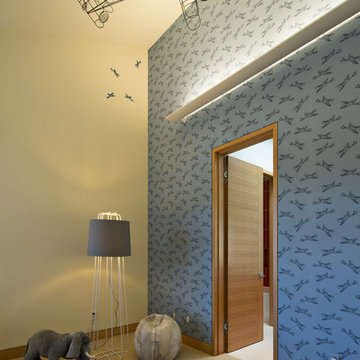
Inspiration for a contemporary boy carpeted playroom remodel in San Francisco with blue walls
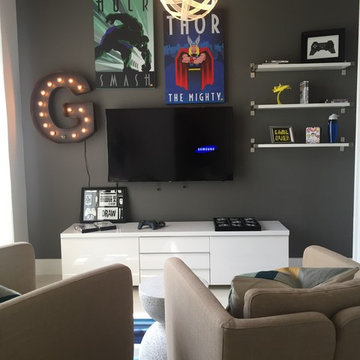
Contemporary in Miami is a Residential project in South Florida featuring a warm color palette, Modern furniture pieces in woods and texture wall coverings to give a cozy feel to the home.
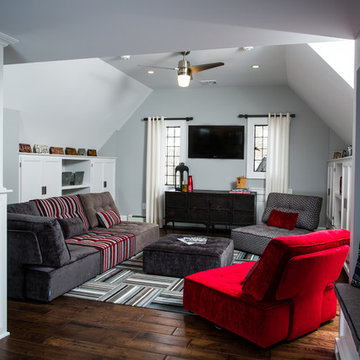
T.C. Geist Photography
Example of a large transitional boy medium tone wood floor kids' room design in New York with gray walls
Example of a large transitional boy medium tone wood floor kids' room design in New York with gray walls
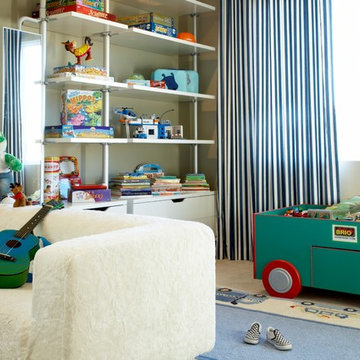
LoriDennis.com Interior Design/ KenHayden.com Photography
Example of a trendy boy carpeted kids' room design in Los Angeles with gray walls
Example of a trendy boy carpeted kids' room design in Los Angeles with gray walls
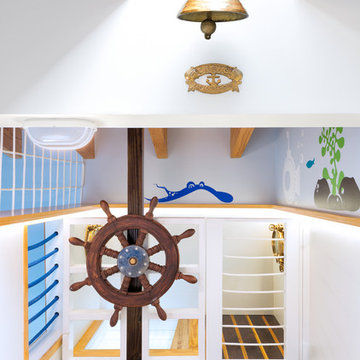
Nautical theme room with white and blue wallpaper, bunk bed and ladder to a pirate ship.
Rolando Diaz Photographer
Kids' room - large coastal boy light wood floor kids' room idea in Miami with blue walls
Kids' room - large coastal boy light wood floor kids' room idea in Miami with blue walls
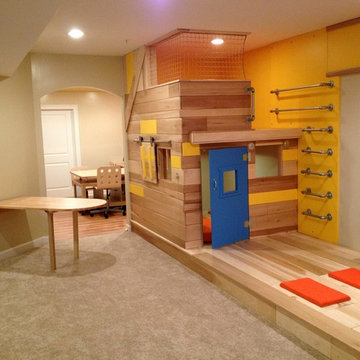
THEME The overall theme for this
space is a functional, family friendly
escape where time spent together
or alone is comfortable and exciting.
The integration of the work space,
clubhouse and family entertainment
area creates an environment that
brings the whole family together in
projects, recreation and relaxation.
Each element works harmoniously
together blending the creative and
functional into the perfect family
escape.
FOCUS The two-story clubhouse is
the focal point of the large space and
physically separates but blends the two
distinct rooms. The clubhouse has an
upper level loft overlooking the main
room and a lower enclosed space with
windows looking out into the playroom
and work room. There was a financial
focus for this creative space and the
use of many Ikea products helped to
keep the fabrication and build costs
within budget.
STORAGE Storage is abundant for this
family on the walls, in the cabinets and
even in the floor. The massive built in
cabinets are home to the television
and gaming consoles and the custom
designed peg walls create additional
shelving that can be continually
transformed to accommodate new or
shifting passions. The raised floor is
the base for the clubhouse and fort
but when pulled up, the flush mounted
floor pieces reveal large open storage
perfect for toys to be brushed into
hiding.
GROWTH The entire space is designed
to be fun and you never outgrow
fun. The clubhouse and loft will be a
focus for these boys for years and the
media area will draw the family to
this space whether they are watching
their favorite animated movie or
newest adventure series. The adjoining
workroom provides the perfect arts and
crafts area with moving storage table
and will be well suited for homework
and science fair projects.
SAFETY The desire to climb, jump,
run, and swing is encouraged in this
great space and the attention to detail
ensures that they will be safe. From
the strong cargo netting enclosing
the upper level of the clubhouse to
the added care taken with the lumber
to ensure a soft clean feel without
splintering and the extra wide borders
in the flush mounted floor storage, this
space is designed to provide this family
with a fun and safe space.
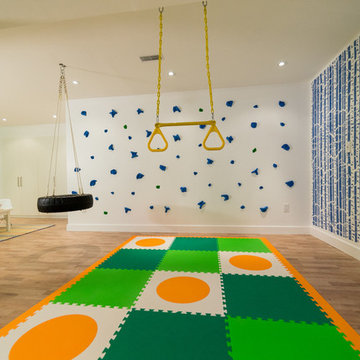
HGTV Canada Leave It To Bryan
Designer, stylist, and art director for HGTV's Leave It To Bryan, Laura Lynn Fowler, transformed David and Daniela's basement into an awesome play space for three young boys under the age of five. They painted the Birch Forest Stencil from Cutting Edge Stencils in bold blue.
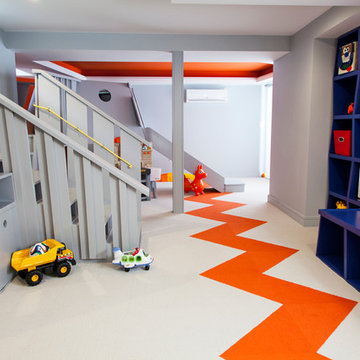
Pat Piasecki
Inspiration for a mid-sized modern boy carpeted kids' room remodel in Boston with multicolored walls
Inspiration for a mid-sized modern boy carpeted kids' room remodel in Boston with multicolored walls
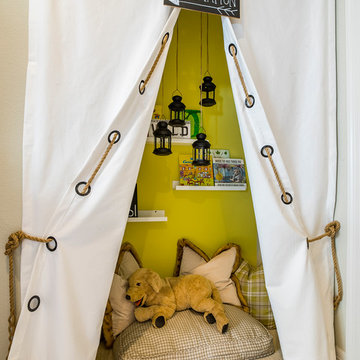
Eric Lucero Photography
Inspiration for a small rustic boy carpeted kids' room remodel in Denver
Inspiration for a small rustic boy carpeted kids' room remodel in Denver
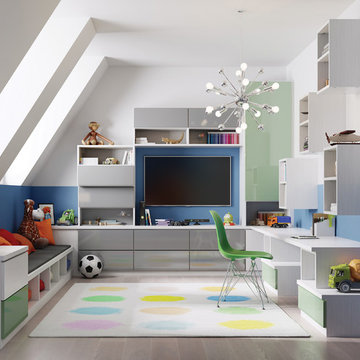
Mid-sized trendy boy light wood floor kids' room photo in Los Angeles with multicolored walls
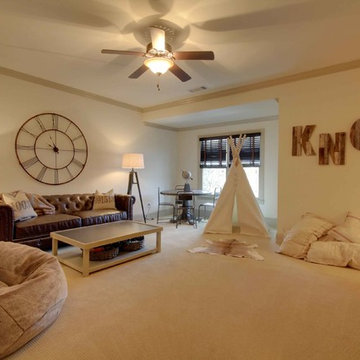
JJ Ortega
www.jjrealestatephotography.com
Kids' room - mid-sized transitional boy carpeted kids' room idea in Atlanta with beige walls
Kids' room - mid-sized transitional boy carpeted kids' room idea in Atlanta with beige walls
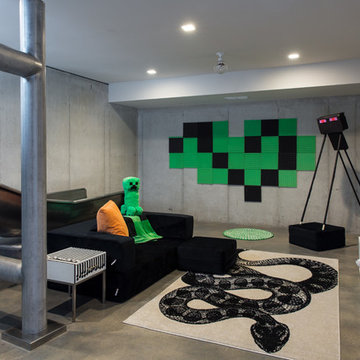
Matthew Anderson
Kids' room - mid-sized contemporary boy concrete floor and gray floor kids' room idea in Kansas City with gray walls
Kids' room - mid-sized contemporary boy concrete floor and gray floor kids' room idea in Kansas City with gray walls
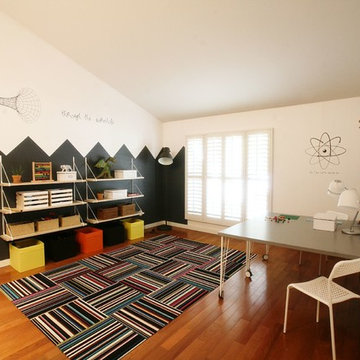
Muddy Feet Photography
Mid-sized boy medium tone wood floor kids' room photo in Los Angeles with multicolored walls
Mid-sized boy medium tone wood floor kids' room photo in Los Angeles with multicolored walls
Playroom Ideas - Gender: Boy
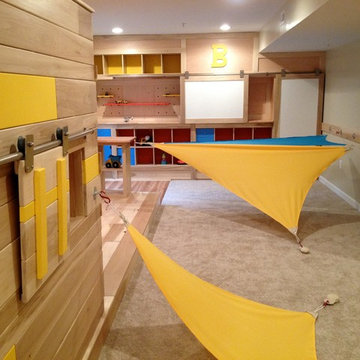
THEME The overall theme for this
space is a functional, family friendly
escape where time spent together
or alone is comfortable and exciting.
The integration of the work space,
clubhouse and family entertainment
area creates an environment that
brings the whole family together in
projects, recreation and relaxation.
Each element works harmoniously
together blending the creative and
functional into the perfect family
escape.
FOCUS The two-story clubhouse is
the focal point of the large space and
physically separates but blends the two
distinct rooms. The clubhouse has an
upper level loft overlooking the main
room and a lower enclosed space with
windows looking out into the playroom
and work room. There was a financial
focus for this creative space and the
use of many Ikea products helped to
keep the fabrication and build costs
within budget.
STORAGE Storage is abundant for this
family on the walls, in the cabinets and
even in the floor. The massive built in
cabinets are home to the television
and gaming consoles and the custom
designed peg walls create additional
shelving that can be continually
transformed to accommodate new or
shifting passions. The raised floor is
the base for the clubhouse and fort
but when pulled up, the flush mounted
floor pieces reveal large open storage
perfect for toys to be brushed into
hiding.
GROWTH The entire space is designed
to be fun and you never outgrow
fun. The clubhouse and loft will be a
focus for these boys for years and the
media area will draw the family to
this space whether they are watching
their favorite animated movie or
newest adventure series. The adjoining
workroom provides the perfect arts and
crafts area with moving storage table
and will be well suited for homework
and science fair projects.
SAFETY The desire to climb, jump,
run, and swing is encouraged in this
great space and the attention to detail
ensures that they will be safe. From
the strong cargo netting enclosing
the upper level of the clubhouse to
the added care taken with the lumber
to ensure a soft clean feel without
splintering and the extra wide borders
in the flush mounted floor storage, this
space is designed to provide this family
with a fun and safe space.
1






