Kids' Room Ideas - Gender: Gender-Neutral
Refine by:
Budget
Sort by:Popular Today
1 - 20 of 5,071 photos
Item 1 of 3
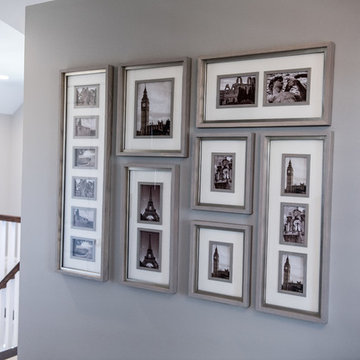
Picture wall collage from Uttermost fit this wall beautifully and was ideal to display all the homeowner's family photos! (Photo Credit: Patty D Photography)

Builder: Falcon Custom Homes
Interior Designer: Mary Burns - Gallery
Photographer: Mike Buck
A perfectly proportioned story and a half cottage, the Farfield is full of traditional details and charm. The front is composed of matching board and batten gables flanking a covered porch featuring square columns with pegged capitols. A tour of the rear façade reveals an asymmetrical elevation with a tall living room gable anchoring the right and a low retractable-screened porch to the left.
Inside, the front foyer opens up to a wide staircase clad in horizontal boards for a more modern feel. To the left, and through a short hall, is a study with private access to the main levels public bathroom. Further back a corridor, framed on one side by the living rooms stone fireplace, connects the master suite to the rest of the house. Entrance to the living room can be gained through a pair of openings flanking the stone fireplace, or via the open concept kitchen/dining room. Neutral grey cabinets featuring a modern take on a recessed panel look, line the perimeter of the kitchen, framing the elongated kitchen island. Twelve leather wrapped chairs provide enough seating for a large family, or gathering of friends. Anchoring the rear of the main level is the screened in porch framed by square columns that match the style of those found at the front porch. Upstairs, there are a total of four separate sleeping chambers. The two bedrooms above the master suite share a bathroom, while the third bedroom to the rear features its own en suite. The fourth is a large bunkroom above the homes two-stall garage large enough to host an abundance of guests.
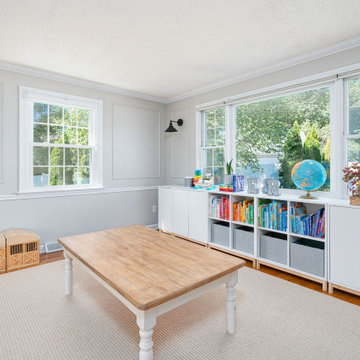
Modern Farmhouse Playroom. Organized toy storage with ROYGBIV bookcase. Neutral kids space with storage and organization.
Kids' room - mid-sized cottage gender-neutral medium tone wood floor kids' room idea in Bridgeport with gray walls
Kids' room - mid-sized cottage gender-neutral medium tone wood floor kids' room idea in Bridgeport with gray walls

This reach in closet utilizes a simple open shelving design to create a functional space for toy storage that is easily accessible to the kids without sacrificing quality or efficiency.

Bright white walls and custom made beds. The perfect spot for little ones to play and dream.
Kids' room - small scandinavian gender-neutral light wood floor kids' room idea in Dallas with white walls
Kids' room - small scandinavian gender-neutral light wood floor kids' room idea in Dallas with white walls
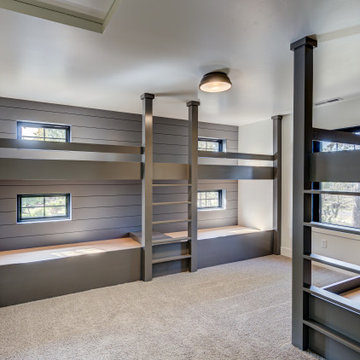
Kids' room - mid-sized farmhouse gender-neutral carpeted and gray floor kids' room idea with white walls
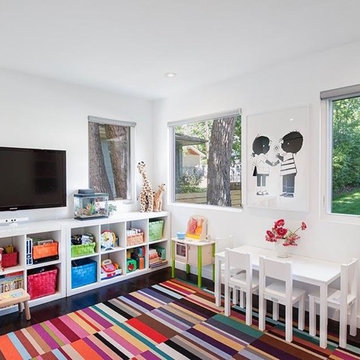
bob carmichael photos
this vibrant colors in this playroom are balanced by the clean, white furnishings.
Mid-sized trendy gender-neutral dark wood floor kids' room photo in Denver with white walls
Mid-sized trendy gender-neutral dark wood floor kids' room photo in Denver with white walls
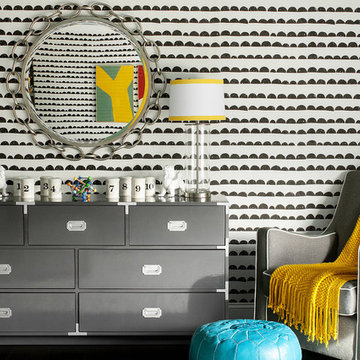
Christian Garibaldi
Kids' room - mid-sized contemporary gender-neutral dark wood floor kids' room idea in New York with multicolored walls
Kids' room - mid-sized contemporary gender-neutral dark wood floor kids' room idea in New York with multicolored walls
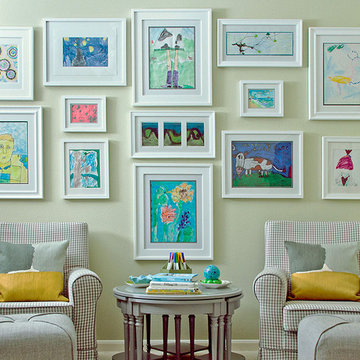
Example of a mid-sized classic gender-neutral carpeted kids' room design in Houston with green walls
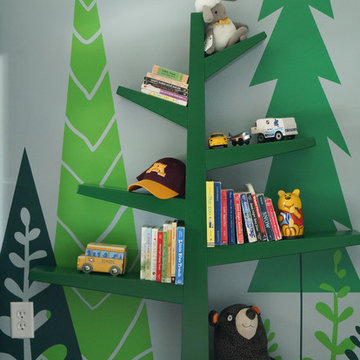
This boys' room reflects a love of the great outdoors with special attention paid to Minnesota's favorite lumberjack, Paul Bunyan. It was designed to easily grow with the child and has many different shelves, cubbies, nooks, and crannies for him to stow away his trinkets and display his treasures.
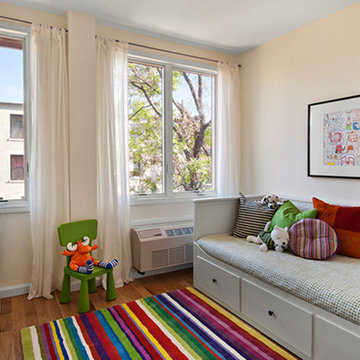
Example of a mid-sized trendy gender-neutral medium tone wood floor and brown floor kids' room design in New York with beige walls
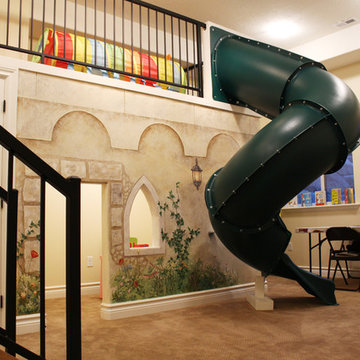
Caitlyn Shelby
Kids' room - mid-sized traditional gender-neutral carpeted kids' room idea in Salt Lake City with multicolored walls
Kids' room - mid-sized traditional gender-neutral carpeted kids' room idea in Salt Lake City with multicolored walls
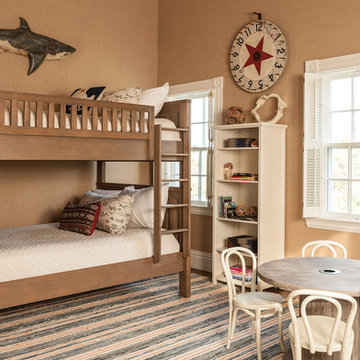
Striped cotton area rug with burlap wallpaper
Photographer Carter Berg
Kids' room - mid-sized coastal gender-neutral kids' room idea in Boston with brown walls
Kids' room - mid-sized coastal gender-neutral kids' room idea in Boston with brown walls
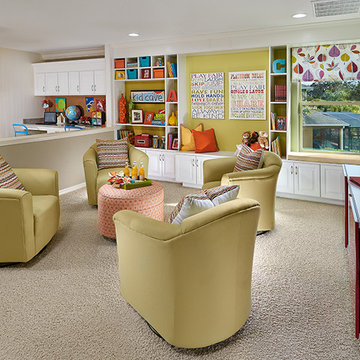
Fun Game Room for kids any age!
Mid-sized transitional gender-neutral kids' room photo in Orlando
Mid-sized transitional gender-neutral kids' room photo in Orlando
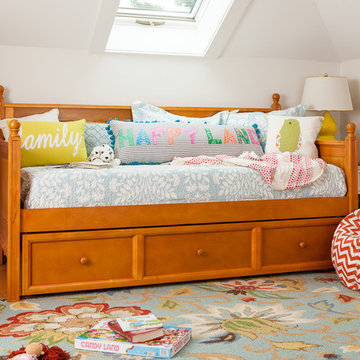
© Greg Perko Photography 2015
Inspiration for a large timeless gender-neutral medium tone wood floor kids' room remodel in Boston with white walls
Inspiration for a large timeless gender-neutral medium tone wood floor kids' room remodel in Boston with white walls
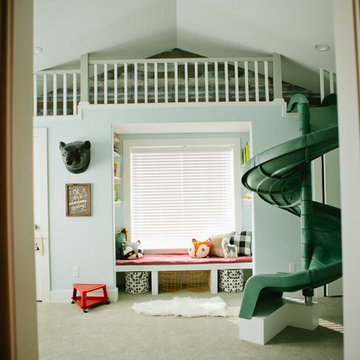
Lindsey Orton
Large mountain style gender-neutral playroom photo in Salt Lake City with blue walls
Large mountain style gender-neutral playroom photo in Salt Lake City with blue walls
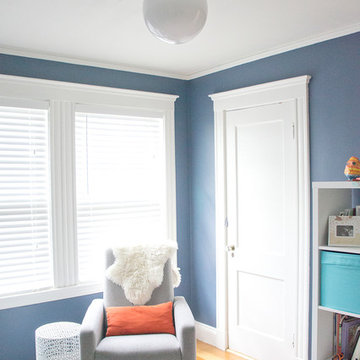
Karen Goodman
Example of a mid-sized eclectic gender-neutral medium tone wood floor kids' room design in Boston with blue walls
Example of a mid-sized eclectic gender-neutral medium tone wood floor kids' room design in Boston with blue walls
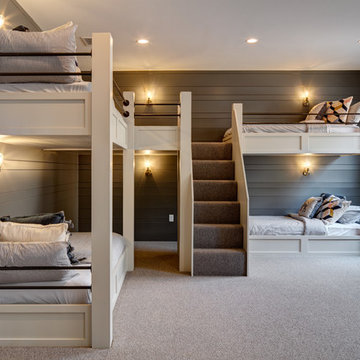
Interior Designer: Simons Design Studio
Builder: Magleby Construction
Photography: Alan Blakely Photography
Inspiration for a mid-sized contemporary gender-neutral carpeted and gray floor kids' bedroom remodel in Salt Lake City with multicolored walls
Inspiration for a mid-sized contemporary gender-neutral carpeted and gray floor kids' bedroom remodel in Salt Lake City with multicolored walls
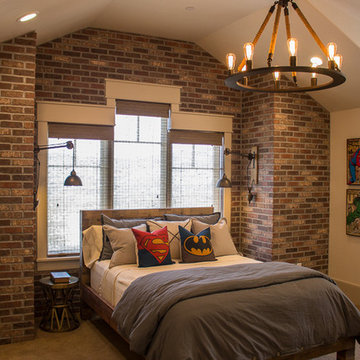
Example of a mid-sized arts and crafts gender-neutral carpeted kids' room design in Salt Lake City with multicolored walls
Kids' Room Ideas - Gender: Gender-Neutral
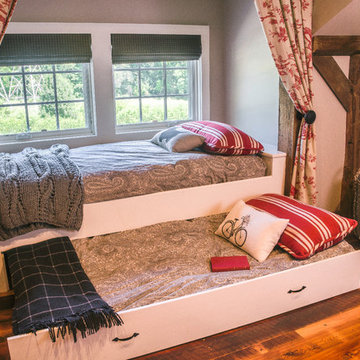
A built in daybed and pull out trundle bed add extra seating during the day, and two more spaces for sleeping at night.
Photo by: Daniel Contelmo Jr.
1





