Kids' Room with Beige Walls Ideas - Gender: Gender-Neutral
Refine by:
Budget
Sort by:Popular Today
1 - 20 of 2,386 photos

Builder: Falcon Custom Homes
Interior Designer: Mary Burns - Gallery
Photographer: Mike Buck
A perfectly proportioned story and a half cottage, the Farfield is full of traditional details and charm. The front is composed of matching board and batten gables flanking a covered porch featuring square columns with pegged capitols. A tour of the rear façade reveals an asymmetrical elevation with a tall living room gable anchoring the right and a low retractable-screened porch to the left.
Inside, the front foyer opens up to a wide staircase clad in horizontal boards for a more modern feel. To the left, and through a short hall, is a study with private access to the main levels public bathroom. Further back a corridor, framed on one side by the living rooms stone fireplace, connects the master suite to the rest of the house. Entrance to the living room can be gained through a pair of openings flanking the stone fireplace, or via the open concept kitchen/dining room. Neutral grey cabinets featuring a modern take on a recessed panel look, line the perimeter of the kitchen, framing the elongated kitchen island. Twelve leather wrapped chairs provide enough seating for a large family, or gathering of friends. Anchoring the rear of the main level is the screened in porch framed by square columns that match the style of those found at the front porch. Upstairs, there are a total of four separate sleeping chambers. The two bedrooms above the master suite share a bathroom, while the third bedroom to the rear features its own en suite. The fourth is a large bunkroom above the homes two-stall garage large enough to host an abundance of guests.

Designed for a waterfront site overlooking Cape Cod Bay, this modern house takes advantage of stunning views while negotiating steep terrain. Designed for LEED compliance, the house is constructed with sustainable and non-toxic materials, and powered with alternative energy systems, including geothermal heating and cooling, photovoltaic (solar) electricity and a residential scale wind turbine.
Builder: Cape Associates
Interior Design: Forehand + Lake
Photography: Durston Saylor

Matthew Kleinrock
Elegant gender-neutral playroom photo in DC Metro with beige walls
Elegant gender-neutral playroom photo in DC Metro with beige walls
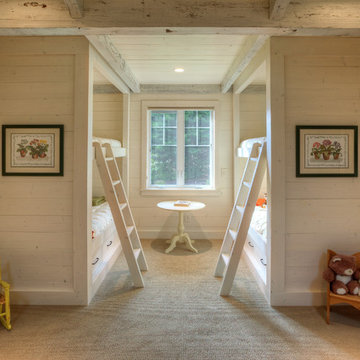
Kids' bedroom - cottage gender-neutral carpeted and beige floor kids' bedroom idea in Seattle with beige walls
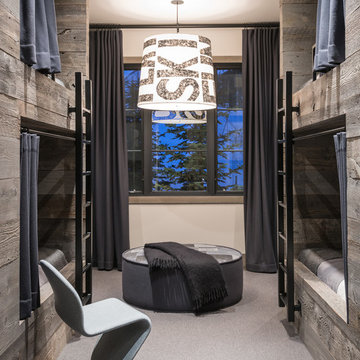
Hillside Snowcrest Residence by Locati Architects, Interior Design by John Vancheri, Photography by Audrey Hall
Example of a mountain style gender-neutral carpeted kids' bedroom design in Other with beige walls
Example of a mountain style gender-neutral carpeted kids' bedroom design in Other with beige walls
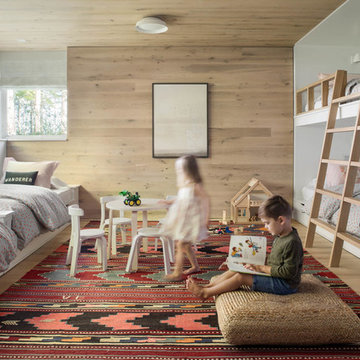
Photography: Trent Bell
Minimalist gender-neutral light wood floor and beige floor kids' room photo in Portland Maine with beige walls
Minimalist gender-neutral light wood floor and beige floor kids' room photo in Portland Maine with beige walls
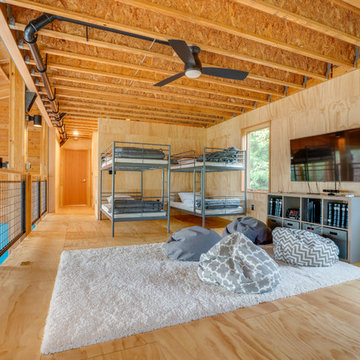
Urban gender-neutral light wood floor and beige floor kids' bedroom photo in Seattle with beige walls
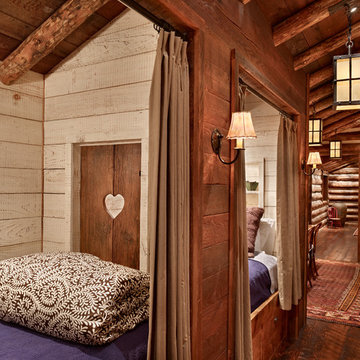
Example of a small mountain style gender-neutral dark wood floor and brown floor kids' bedroom design in Other with beige walls
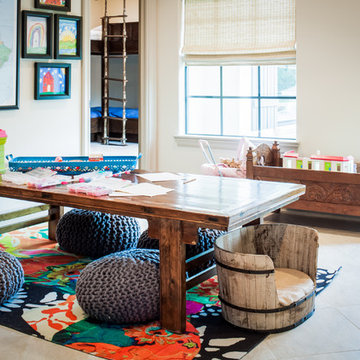
Mountain style gender-neutral travertine floor kids' room photo in Houston with beige walls
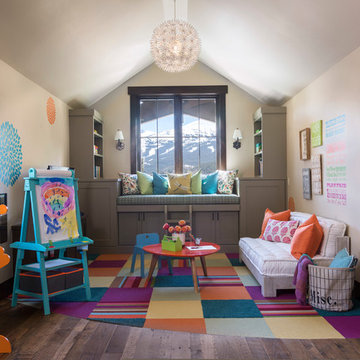
Photo by Emily Minton Redfield
Inspiration for a transitional gender-neutral carpeted and multicolored floor kids' room remodel in Denver with beige walls
Inspiration for a transitional gender-neutral carpeted and multicolored floor kids' room remodel in Denver with beige walls
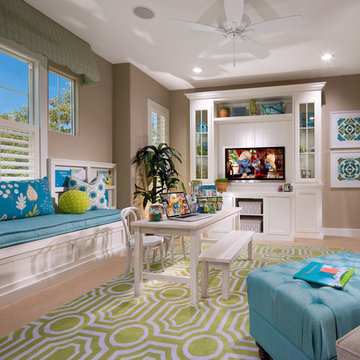
Example of a classic gender-neutral carpeted playroom design in San Francisco with beige walls
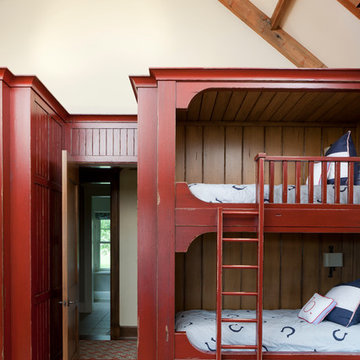
A custom home in Jackson, Wyoming
Inspiration for a large transitional gender-neutral carpeted kids' room remodel in Other with beige walls
Inspiration for a large transitional gender-neutral carpeted kids' room remodel in Other with beige walls
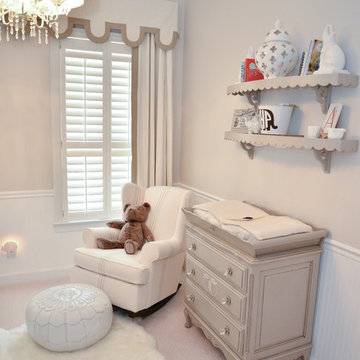
Sitting area with glider and detail of custom designed drapery and valance. Photography by Brent Tinsley.
Example of a mid-sized transitional gender-neutral carpeted kids' room design in Orlando with beige walls
Example of a mid-sized transitional gender-neutral carpeted kids' room design in Orlando with beige walls
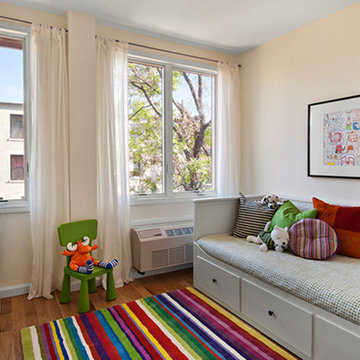
Example of a mid-sized trendy gender-neutral medium tone wood floor and brown floor kids' room design in New York with beige walls
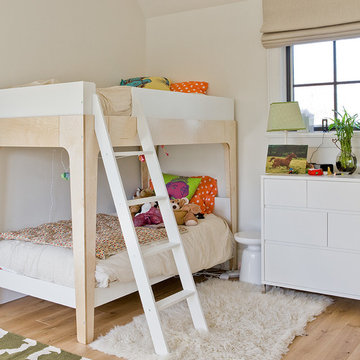
Example of a trendy gender-neutral light wood floor kids' room design in Boston with beige walls
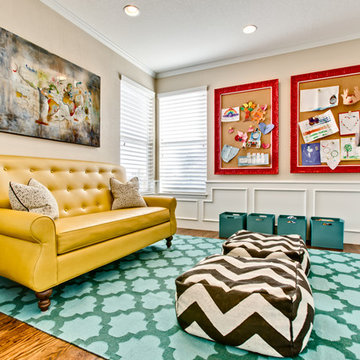
Inspiration for a timeless gender-neutral medium tone wood floor kids' room remodel in Denver with beige walls
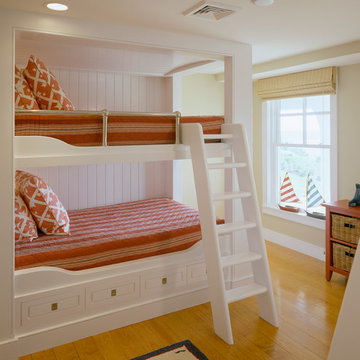
Brian Vanden Brink
Example of a classic gender-neutral medium tone wood floor kids' room design in Boston with beige walls
Example of a classic gender-neutral medium tone wood floor kids' room design in Boston with beige walls
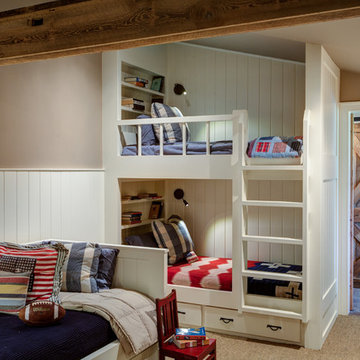
Andrea Hubbell
Kids' room - country gender-neutral carpeted kids' room idea in Richmond with beige walls
Kids' room - country gender-neutral carpeted kids' room idea in Richmond with beige walls
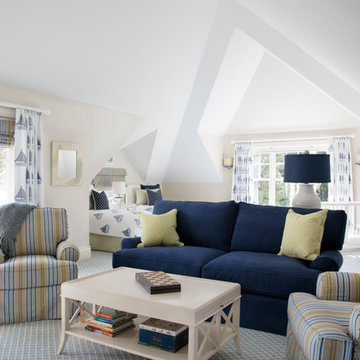
Beach style gender-neutral carpeted and blue floor kids' bedroom photo in Boston with beige walls
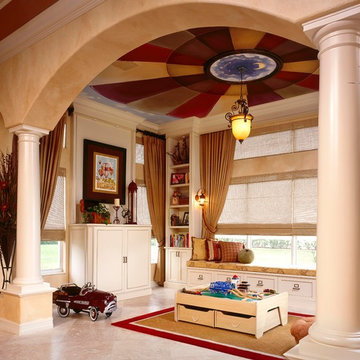
Robert Brantley Photography
Kids' room - eclectic gender-neutral kids' room idea in Miami with beige walls
Kids' room - eclectic gender-neutral kids' room idea in Miami with beige walls
Kids' Room with Beige Walls Ideas - Gender: Gender-Neutral
1





