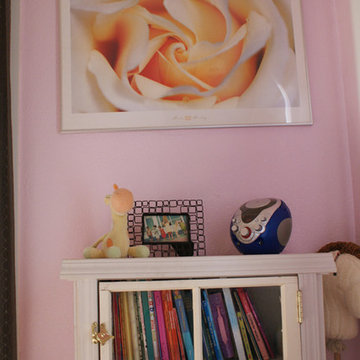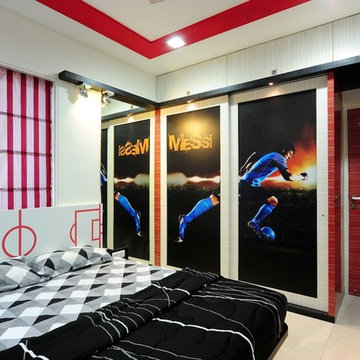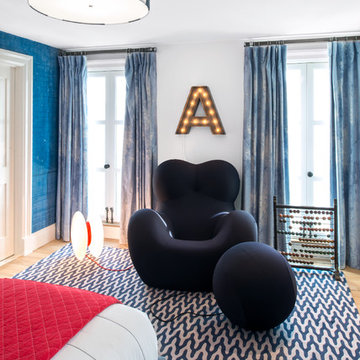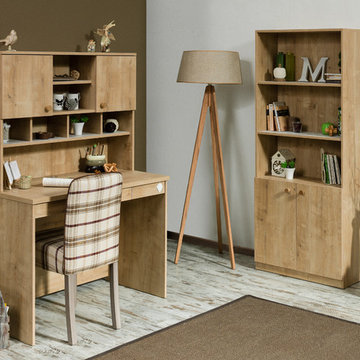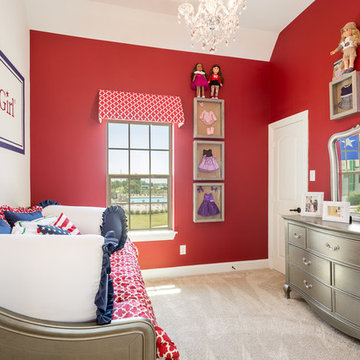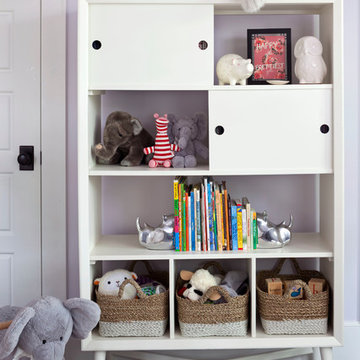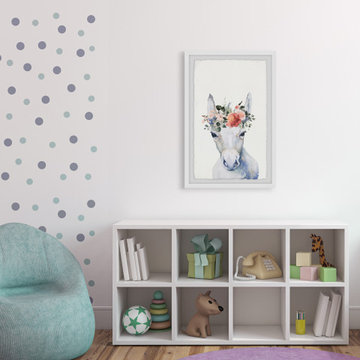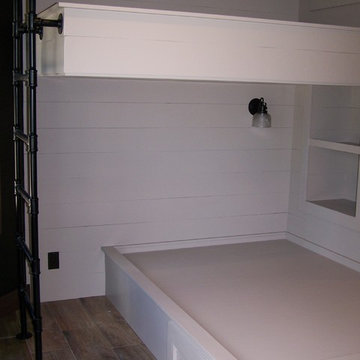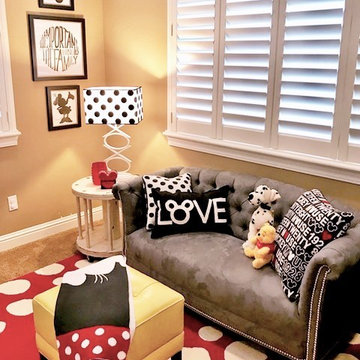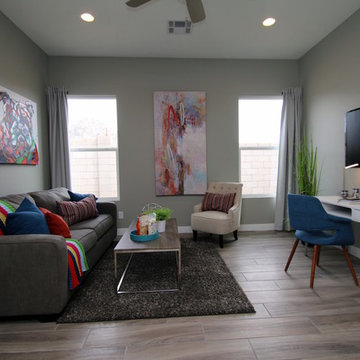Kids' Room Ideas
Refine by:
Budget
Sort by:Popular Today
59341 - 59360 of 196,688 photos
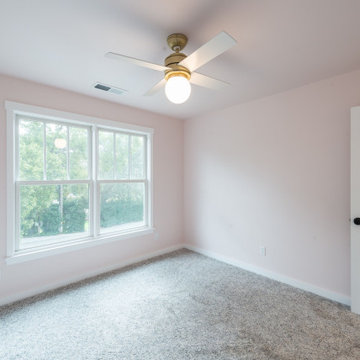
Mid-sized country girl carpeted and gray floor kids' bedroom photo in San Francisco with pink walls
Find the right local pro for your project
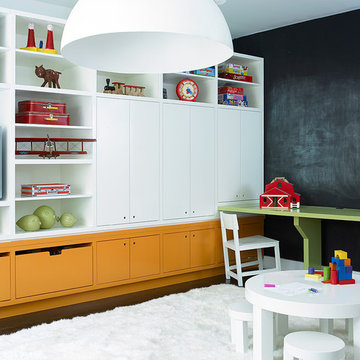
Photography by Hulya Kolabas
Example of a transitional kids' room design in New York
Example of a transitional kids' room design in New York

Sponsored
Columbus, OH
Mosaic Design Studio
Creating Thoughtful, Livable Spaces For You in Franklin County
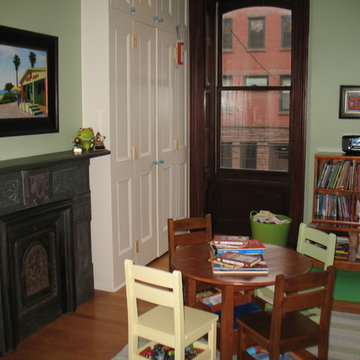
Brownstone children's room utilizes the original fireplace as a design element. Over the fireplace is "Malibu Seafood" by Lisa Bloomingdale Bell to bring color and light to the room. A whimsical painting of a French music store by Jane Coulombe is above the bookcase.
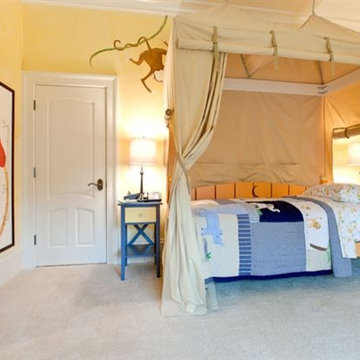
Safari Boy's room was designed around the tent and the Pottery Barn bedding. The bedroom is inside a 20,000 sq ft house located in Atlanta. Fowler Interiors did an amazing job. The house is stunning. The finished photos can be found on their site. www.fowlerinteriors.com
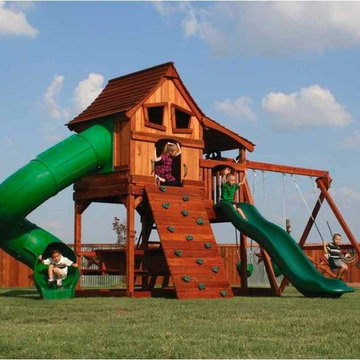
Amazing multi-level playsets offer hours of unlimited fun for kids of all ages!
Inspiration for a craftsman kids' room remodel in Dallas
Inspiration for a craftsman kids' room remodel in Dallas
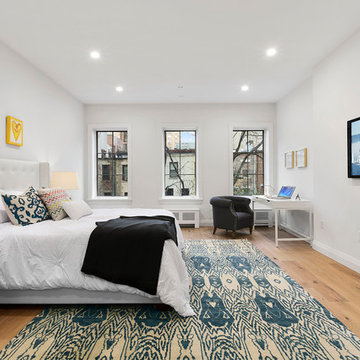
When the developer found this brownstone on the Upper Westside he immediately researched and found its potential for expansion. We were hired to maximize the existing brownstone and turn it from its current existence as 5 individual apartments into a large luxury single family home. The existing building was extended 16 feet into the rear yard and a new sixth story was added along with an occupied roof. The project was not a complete gut renovation, the character of the parlor floor was maintained, along with the original front facade, windows, shutters, and fireplaces throughout. A new solid oak stair was built from the garden floor to the roof in conjunction with a small supplemental passenger elevator directly adjacent to the staircase. The new brick rear facade features oversized windows; one special aspect of which is the folding window wall at the ground level that can be completely opened to the garden. The goal to keep the original character of the brownstone yet to update it with modern touches can be seen throughout the house. The large kitchen has Italian lacquer cabinetry with walnut and glass accents, white quartz counters and backsplash and a Calcutta gold arabesque mosaic accent wall. On the parlor floor a custom wetbar, large closet and powder room are housed in a new floor to ceiling wood paneled core. The master bathroom contains a large freestanding tub, a glass enclosed white marbled steam shower, and grey wood vanities accented by a white marble floral mosaic. The new forth floor front room is highlighted by a unique sloped skylight that offers wide skyline views. The house is topped off with a glass stair enclosure that contains an integrated window seat offering views of the roof and an intimate space to relax in the sun.
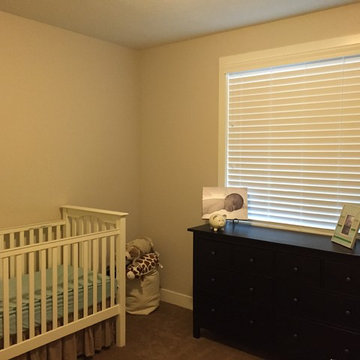
The Carter residence choose Norman 2 1/2" white faux wood blinds. Beautiful clean look with no rout-holes for a tighter close and less light. What a gorgeous nursery!
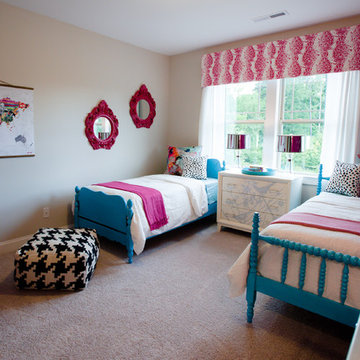
Amanda James Photography
Example of an eclectic kids' room design in Charlotte
Example of an eclectic kids' room design in Charlotte
Kids' Room Ideas

Sponsored
London, OH
Fine Designs & Interiors, Ltd.
Columbus Leading Interior Designer - Best of Houzz 2014-2022
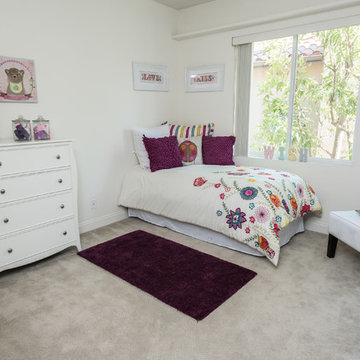
Example of a mid-sized transitional girl carpeted kids' room design in Orange County with white walls
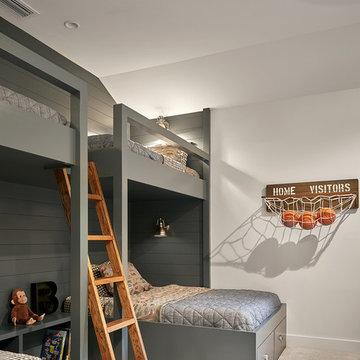
Kids' room - boy carpeted and beige floor kids' room idea in Austin with white walls
2968






