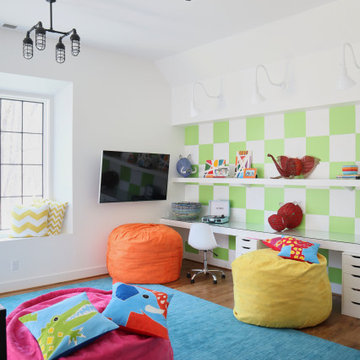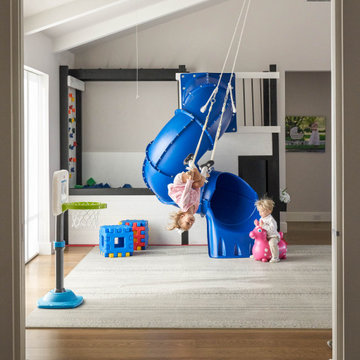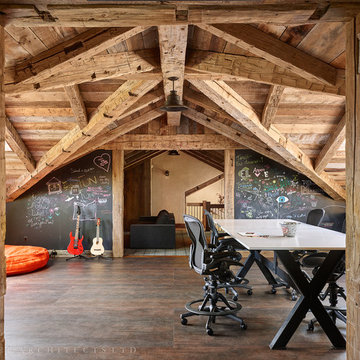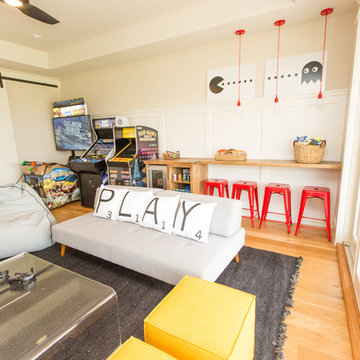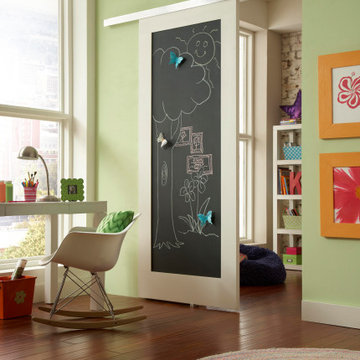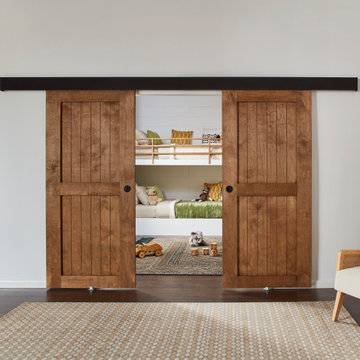Kids' Room Ideas
Refine by:
Budget
Sort by:Popular Today
781 - 800 of 196,492 photos
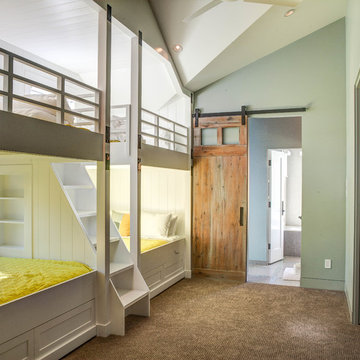
Kevin Dietrich Photography
Mountain style gender-neutral carpeted kids' bedroom photo in Denver with green walls
Mountain style gender-neutral carpeted kids' bedroom photo in Denver with green walls
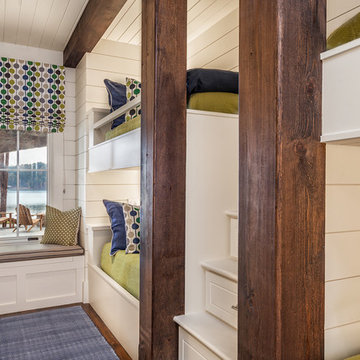
This transitional timber frame home features a wrap-around porch designed to take advantage of its lakeside setting and mountain views. Natural stone, including river rock, granite and Tennessee field stone, is combined with wavy edge siding and a cedar shingle roof to marry the exterior of the home with it surroundings. Casually elegant interiors flow into generous outdoor living spaces that highlight natural materials and create a connection between the indoors and outdoors.
Photography Credit: Rebecca Lehde, Inspiro 8 Studios
Find the right local pro for your project
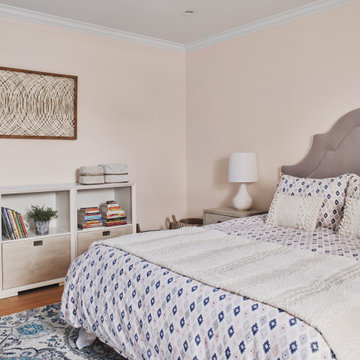
Example of a mid-sized transitional girl medium tone wood floor and brown floor kids' room design in Phoenix with pink walls
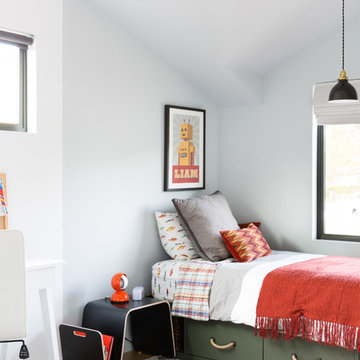
Kids' room - transitional boy medium tone wood floor kids' room idea in San Francisco with white walls
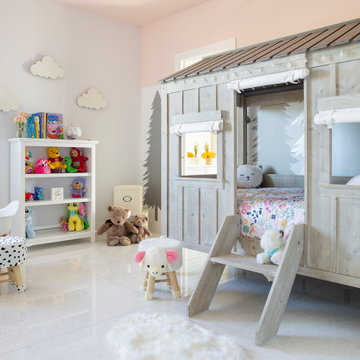
Our clients moved from Dubai to Miami and hired us to transform a new home into a Modern Moroccan Oasis. Our firm truly enjoyed working on such a beautiful and unique project.
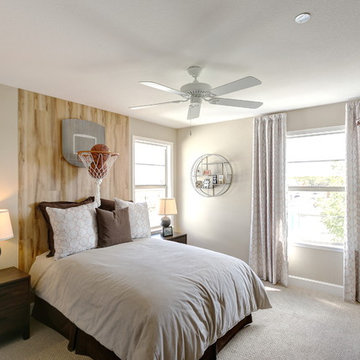
Kids' room - mid-sized transitional boy carpeted and beige floor kids' room idea in Sacramento with beige walls
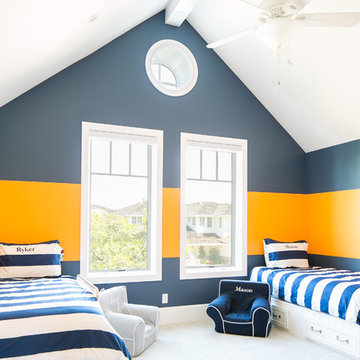
Kids' bedroom - transitional carpeted and white floor kids' bedroom idea in Orange County with multicolored walls
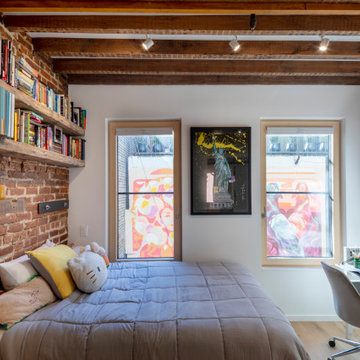
The full gut renovation included new bedrooms and passive house doors and windows for a hyper-efficient renovation.
Urban girl light wood floor, beige floor, exposed beam and brick wall kids' room photo in New York with white walls
Urban girl light wood floor, beige floor, exposed beam and brick wall kids' room photo in New York with white walls
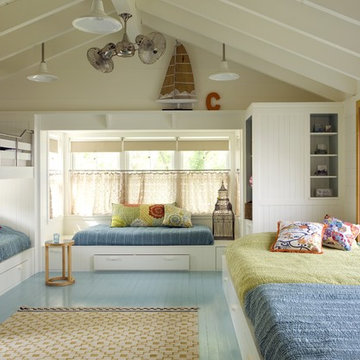
Architect: Charles Myer & Partners
Photo Credit: Eric Roth
Kids' bedroom - coastal turquoise floor and painted wood floor kids' bedroom idea in Boston
Kids' bedroom - coastal turquoise floor and painted wood floor kids' bedroom idea in Boston
Reload the page to not see this specific ad anymore

Photo by Stoffer Photography
Large transitional boy light wood floor, brown floor, exposed beam and wall paneling kids' room photo in Chicago with gray walls
Large transitional boy light wood floor, brown floor, exposed beam and wall paneling kids' room photo in Chicago with gray walls
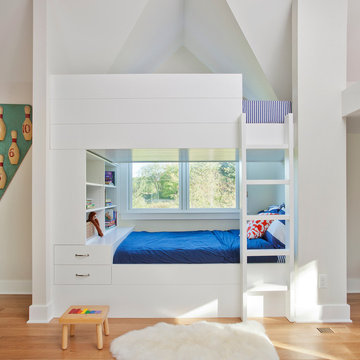
Inspiration for a large timeless boy light wood floor kids' room remodel in Chicago with white walls
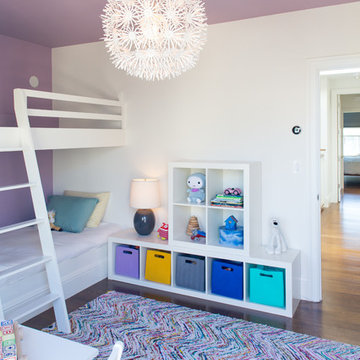
Photo by Nicholas V. Ruiz
Example of a trendy girl medium tone wood floor kids' room design in San Francisco with multicolored walls
Example of a trendy girl medium tone wood floor kids' room design in San Francisco with multicolored walls
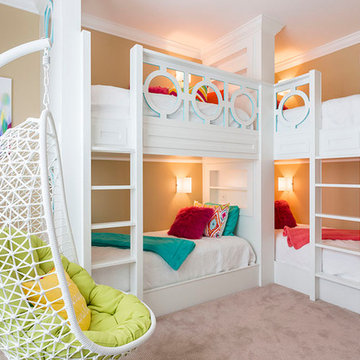
This custom designed bunk room would suite a range of ages. Pops of bright colors provide a fresh and youthful spirit to the room. The custom designed bunk beds are fitted specifically for the room.
Kids' Room Ideas
Reload the page to not see this specific ad anymore
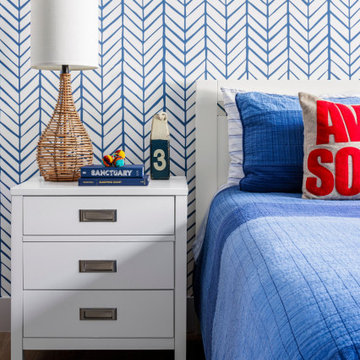
We combined the blue of the Nautica cotton quilt with the French blue color of the wallpaper. We used a 23-inch-wide Chatham White nightstand and an Ayaan Queen Platform Bed.
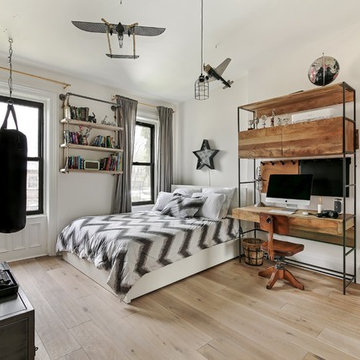
Allyson Lubow
Kids' room - large transitional boy light wood floor and beige floor kids' room idea in New York with white walls
Kids' room - large transitional boy light wood floor and beige floor kids' room idea in New York with white walls
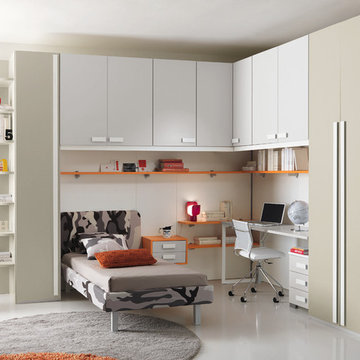
Italian Kids Bedroom Set ONE-504 by SPAR
Made in Italy by Spar
ONE Junior by Spar is a modern styled Italian kids bedroom furniture collection that is remarkable for its innovative technologies that help not only safe so valuable space, but get it optimized for the every need of your kid. ONE Junior Furniture Collection by Spar makes dreams come true, making both parents and children happy, providing bedroom solutions that you really need and deserve. ONE Kids Furniture line creates functional and modern bedroom designs for girls and boys, small kids and teenagers, optimizing the space for sleeping, studying and playing. Featuring a variety of colors to choose from and abundance of size customization options, modular ONE Bedroom Collection sets no limits between your kids and bedroom they are dreaming about.
All the pieces can be mixed & matched from one set to another and are available in a variety of sizes and colors. Please contact our office regarding customization of this kids bedroom set.
The starting price is for the "As Shown" kids bedroom set ONE 504 that includes the following items:
1 Twin Size Bed (bed fits US standard Twin size mattress 39" x 75")
1 Hanging 2-Drawer Nightstand
1 Desk with 3-drawer cabinet
2 Wall Shelves W37.4"
1 Wall Shelf W70.8"
1 Wall Shelf W101"
1 2-Door Wardrobe
1 1-Door Wardrobe with Side Shelves
1 Storage Composition "Corner Bridge"
Please Note: Room/Bed decorative accessories and the mattress are not included in the price.
MATERIAL/CONSTRUCTION:
E1-Class ecological panels, which are produced exclusively trough a wood recycling production process
Used lacquers conform to the norm 71/3 (toys directive)
Structure: 18 mm thick melamine-coated particle board
Shelves: 25mm thick melamine-coated particle board
Back panels: high density fibreboard 5mm thick
Doors: 18 mm thick melamine-coated particle board finished on 4 sides
Hardware: metal runners with self-closing system and double stop; adjustable self closing hinges; quick-mount and braking systems
Dimensions:
Twin Size Bed: W48.5" x D80" x H35.4" (internal 39" x 75" US Standard)
Full Size Bed: W63.5" x D80" x H35.4" (internal 54" x 75" US Standard)
Hanging Nightstand: W19.2" x D13.8" x H14"
Desk: W40" x D22.8" x H30"
3-Drawer Cabinet (part of desk): W18.5" x D17.8" x H28.5"
Wall Shelf: W37.4" x D10" x H1"
Wall Shelf: W70.8" x D10" x H1"
Wall Shelf: W101" x D10" x H1"
2-Door Wardrobe: W36" x D22.8" x H89.8" or H102.4"
1-Door Wardrobe: W30.5" x D22.8" x H89.8" or H102.4"
Storage Composition "Corner Bridge": W(82" x 102") x D22.8" x H89.8" or H102.4"
40






