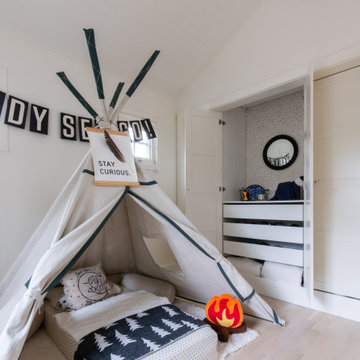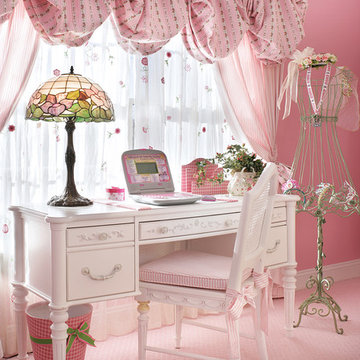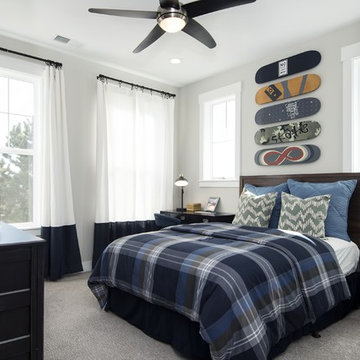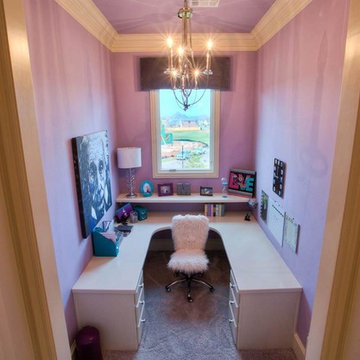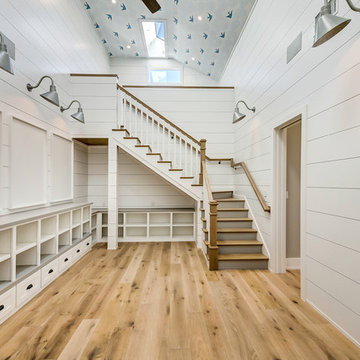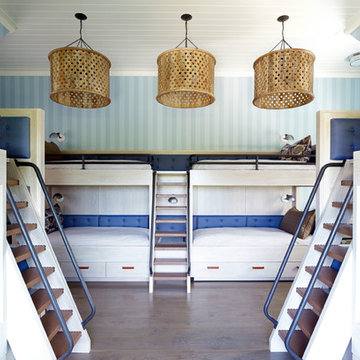Kids' Room Ideas
Refine by:
Budget
Sort by:Popular Today
2381 - 2400 of 196,562 photos
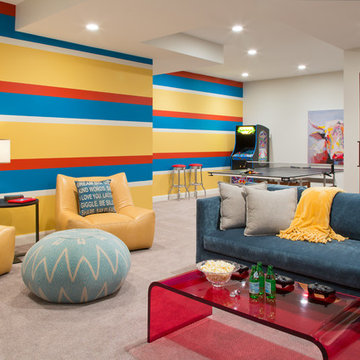
Emily Redfield
Transitional gender-neutral carpeted and beige floor kids' room photo in Denver with multicolored walls
Transitional gender-neutral carpeted and beige floor kids' room photo in Denver with multicolored walls
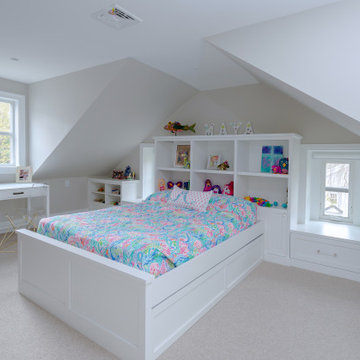
Example of a mid-sized transitional girl carpeted and beige floor kids' room design in Philadelphia with beige walls
Find the right local pro for your project
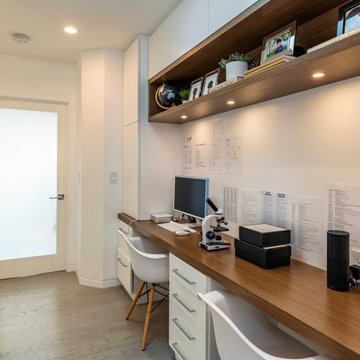
A children’s wing, off to one side of the upper floor, comprises a study area with built-in desks and lots of storage space for books and supplies.
Inspiration for a mid-sized contemporary boy medium tone wood floor and gray floor kids' room remodel in Los Angeles with white walls
Inspiration for a mid-sized contemporary boy medium tone wood floor and gray floor kids' room remodel in Los Angeles with white walls
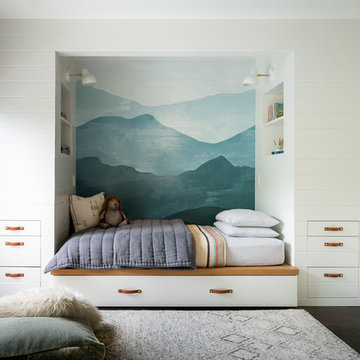
Scott Hargis
Kids' bedroom - mid-sized transitional gender-neutral carpeted kids' bedroom idea in San Francisco
Kids' bedroom - mid-sized transitional gender-neutral carpeted kids' bedroom idea in San Francisco
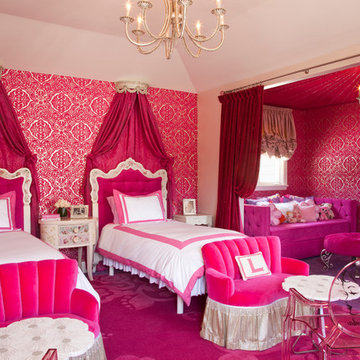
Example of a trendy girl carpeted and pink floor kids' room design in Los Angeles with multicolored walls
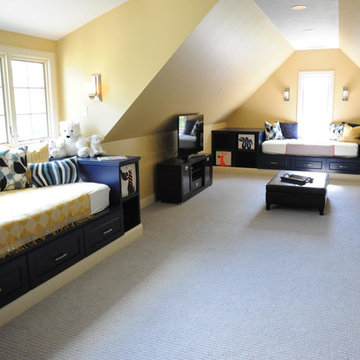
Large beach style gender-neutral carpeted kids' room photo in Indianapolis with yellow walls
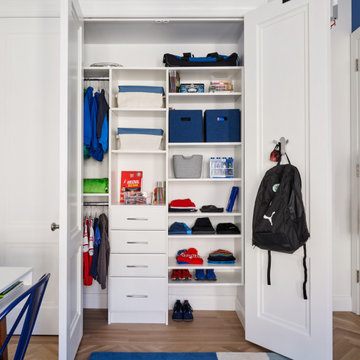
This 1901 Park Slope Brownstone underwent a full gut in 2020. The top floor of this new gorgeous home was designed especially for the kids. Cozy bedrooms, room for play and imagination to run wild, and even remote learning spaces.
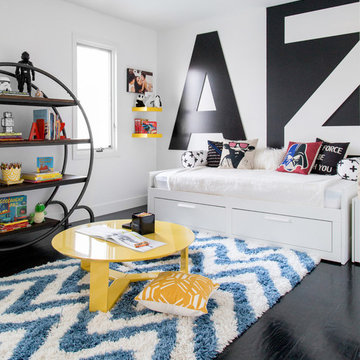
Raquel Langworthy
Example of a trendy boy black floor kids' room design in New York with white walls
Example of a trendy boy black floor kids' room design in New York with white walls
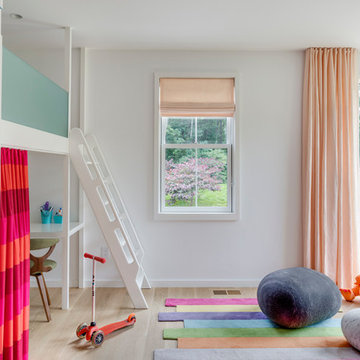
TEAM
Architect: LDa Architecture & Interiors
Interior Design: LDa Architecture & Interiors
Builder: Denali Construction
Landscape Architect: Michelle Crowley Landscape Architecture
Photographer: Greg Premru Photography
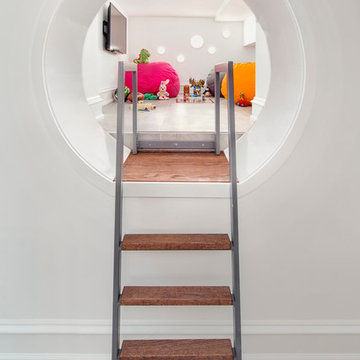
This beautiful townhouse has it's own "kids cave"!
Example of a transitional gender-neutral playroom design in New York with white walls
Example of a transitional gender-neutral playroom design in New York with white walls

Sponsored
Columbus, OH
Mosaic Design Studio
Creating Thoughtful, Livable Spaces For You in Franklin County
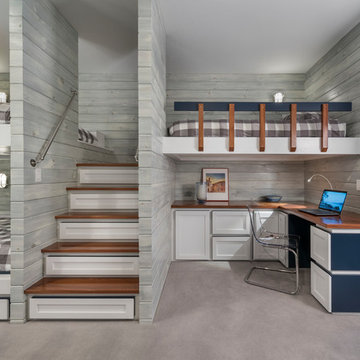
Photography: Nat Rea
Beach style gender-neutral gray floor childrens' room photo in Providence with gray walls
Beach style gender-neutral gray floor childrens' room photo in Providence with gray walls
Kids' Room Ideas

Sponsored
London, OH
Fine Designs & Interiors, Ltd.
Columbus Leading Interior Designer - Best of Houzz 2014-2022
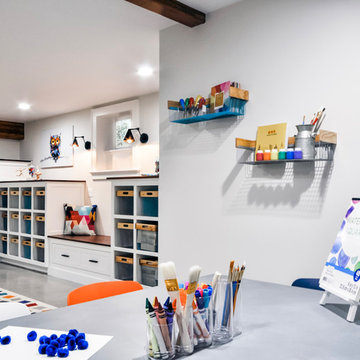
Playroom & craft room: We transformed a large suburban New Jersey basement into a farmhouse inspired, kids playroom and craft room. Kid-friendly custom millwork cube and bench storage was designed to store ample toys and books, using mixed wood and metal materials for texture. The vibrant, gender-neutral color palette stands out on the neutral walls and floor and sophisticated black accents in the art, mid-century wall sconces, and hardware. The addition of a teepee to the play area was the perfect, fun finishing touch!
This kids space is adjacent to an open-concept family-friendly media room, which mirrors the same color palette and materials with a more grown-up look. See the full project to view media room.
Photo Credits: Erin Coren, Curated Nest Interiors
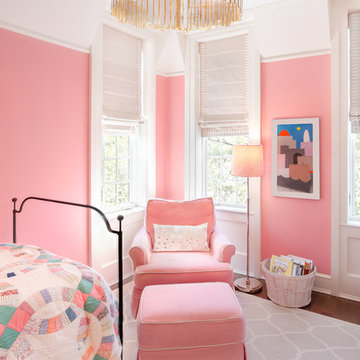
Design: Jessica Lagrange Interiors | Photo Credit: Kathleen Virginia Photography
Kids' room - transitional girl dark wood floor kids' room idea in Chicago with pink walls
Kids' room - transitional girl dark wood floor kids' room idea in Chicago with pink walls
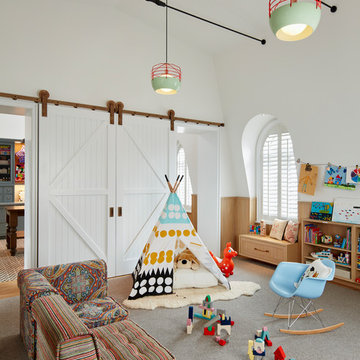
This playroom was designed in such a way to accommodate changing needs as the children grow. Special details include: barn doors on brass hardware, steel tie-bar ceiling, rift white oak tongue and groove wainscot paneling and bookcase.
Architecture, Design & Construction by BGD&C
Interior Design by Kaldec Architecture + Design
Exterior Photography: Tony Soluri
Interior Photography: Nathan Kirkman
120






