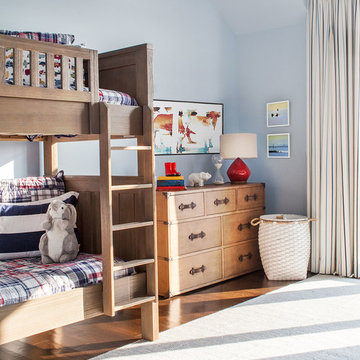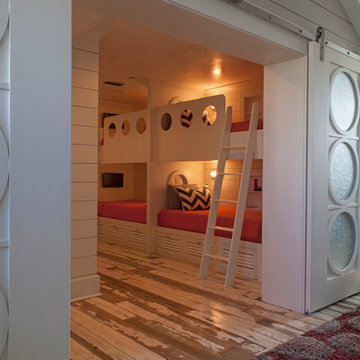Kids' Room Ideas
Refine by:
Budget
Sort by:Popular Today
2221 - 2240 of 196,683 photos
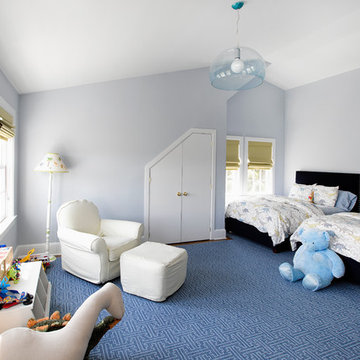
Large transitional boy carpeted and blue floor kids' room photo in New York with gray walls
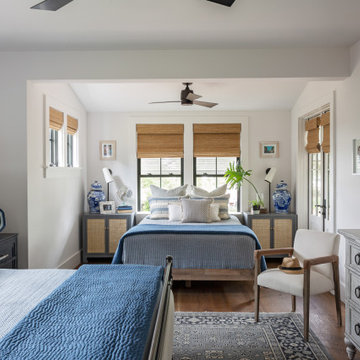
Example of a transitional gender-neutral medium tone wood floor and brown floor kids' room design in Charleston with white walls
Find the right local pro for your project
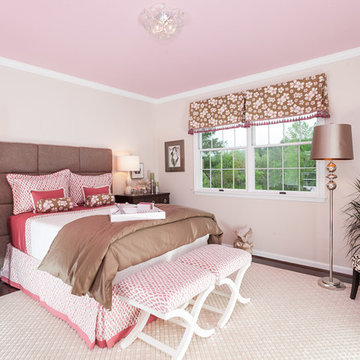
With a palette of warm browns and soft raspberries this room, designed for a teenage girl, is sleek and sophisticated. The modular headboard, fabricated from individually upholstered sections of chocolate chenille, serves as a backdrop for the colorful palette of fabrics used for the bed linens and pillows. Any teenage girl would love to sink into her cool, comfy chair when she needs some down time and pull up an ottoman from the foot of her bed. Or, she can lounge on her bed and admire the clever, interlocking art display on the opposite wall. This transitional room will grow with any girl from her early teens through her college years.
Photo by Craig Westerman
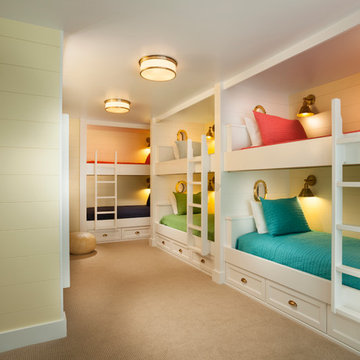
Photo by: Joshua Caldwell
Kids' room - large traditional gender-neutral carpeted and beige floor kids' room idea in Salt Lake City with yellow walls
Kids' room - large traditional gender-neutral carpeted and beige floor kids' room idea in Salt Lake City with yellow walls
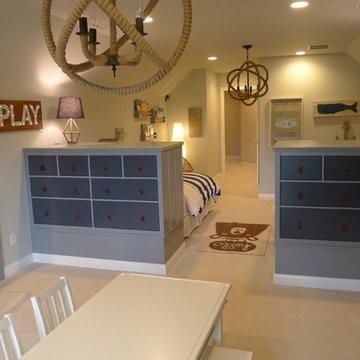
This once unused bonus room was transformed into a wonderful new bedroom for a boy with lots of room to grow, play and have sleepovers. We took advantage of the attic space either side of the room by recessing the TV / storage area and also on the opposite side with the double desk unit. The room was separated by the sets of drawers that have custom headboards at the back of them, this helping with the great length of this room. Custom bookcase shelving was made for the window wall to also create not only depth but display as well. The clients as well as their son are enjoying the room!
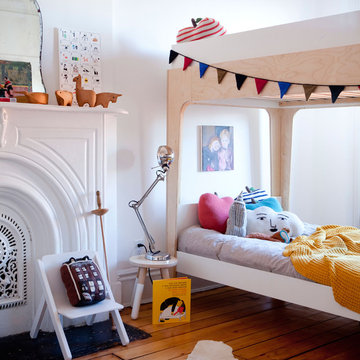
Minimalist gender-neutral medium tone wood floor kids' room photo in New York with white walls

Sponsored
Columbus, OH
Mosaic Design Studio
Creating Thoughtful, Livable Spaces For You in Franklin County
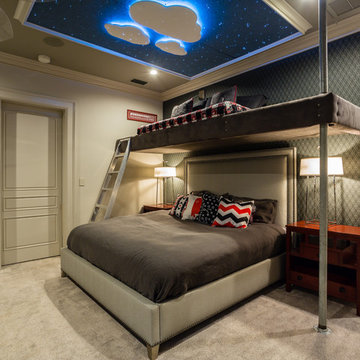
Timeless Tuscan on the Bluff
Example of a trendy boy carpeted and gray floor kids' bedroom design in Other with gray walls
Example of a trendy boy carpeted and gray floor kids' bedroom design in Other with gray walls
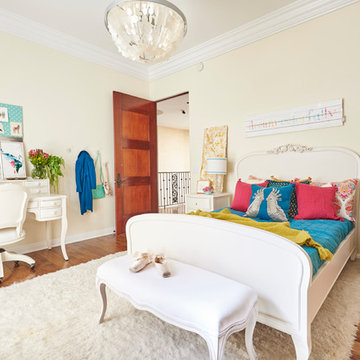
Steven Dewall
Kids' room - large transitional girl medium tone wood floor kids' room idea in San Francisco with beige walls
Kids' room - large transitional girl medium tone wood floor kids' room idea in San Francisco with beige walls
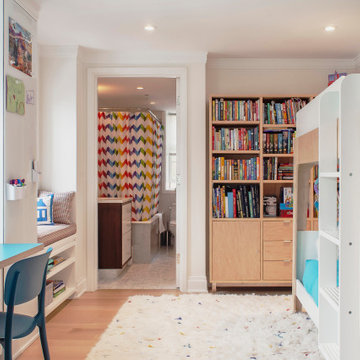
A colorful, fun kid's bedroom. A gorgeous fabric surface mounted light sets the tone. Custom built blue laminate work surface, bookshelves and a window seat. Blue accented window treatments. A colorful area rug with a rainbow of accents. Simple clean design. A column with a glass magnetic board is the final touch.
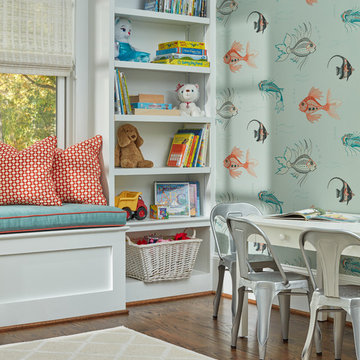
Photographer David Burroughs
Inspiration for a mid-sized contemporary gender-neutral dark wood floor kids' room remodel in DC Metro with blue walls
Inspiration for a mid-sized contemporary gender-neutral dark wood floor kids' room remodel in DC Metro with blue walls
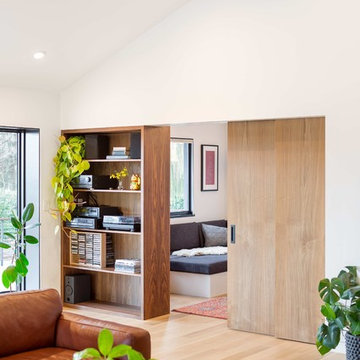
Mid-Century update to a home located in NW Portland. The project included a new kitchen with skylights, multi-slide wall doors on both sides of the home, kitchen gathering desk, children's playroom, and opening up living room and dining room ceiling to dramatic vaulted ceilings. The project team included Risa Boyer Architecture. Photos: Josh Partee
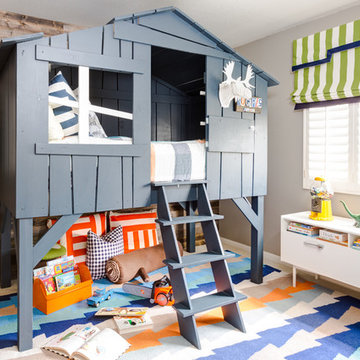
John woodcock Photography
Kids' room - mid-sized rustic kids' room idea in Phoenix
Kids' room - mid-sized rustic kids' room idea in Phoenix
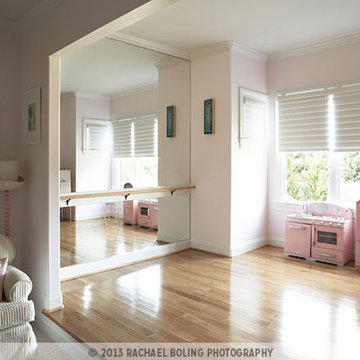
This Tuscan-inspired home imbues casual elegance. Linen fabrics complemented by a neutral color palette help create a classic, comfortable interior. The kitchen, family and breakfast areas feature exposed beams and thin brick floors. The kitchen also includes a Bertazzoni Range and custom iron range hood, Caesarstone countertops, Perrin and Rowe faucet, and a Shaw Original sink. Handmade Winchester tiles from England create a focal backsplash.
The master bedroom includes a limestone fireplace and crystal antique chandeliers. The white Carrera marble master bath is marked by a free-standing nickel slipper bath tub and Rohl fixtures.
Rachael Boling Photography
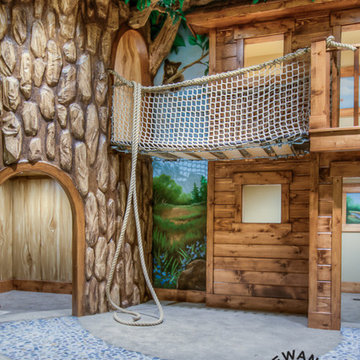
Caroline Merrill
Mid-sized elegant gender-neutral carpeted kids' room photo in Salt Lake City with multicolored walls
Mid-sized elegant gender-neutral carpeted kids' room photo in Salt Lake City with multicolored walls
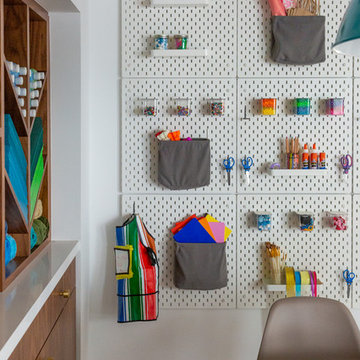
Intentional. Elevated. Artisanal.
With three children under the age of 5, our clients were starting to feel the confines of their Pacific Heights home when the expansive 1902 Italianate across the street went on the market. After learning the home had been recently remodeled, they jumped at the chance to purchase a move-in ready property. We worked with them to infuse the already refined, elegant living areas with subtle edginess and handcrafted details, and also helped them reimagine unused space to delight their little ones.
Elevated furnishings on the main floor complement the home’s existing high ceilings, modern brass bannisters and extensive walnut cabinetry. In the living room, sumptuous emerald upholstery on a velvet side chair balances the deep wood tones of the existing baby grand. Minimally and intentionally accessorized, the room feels formal but still retains a sharp edge—on the walls moody portraiture gets irreverent with a bold paint stroke, and on the the etagere, jagged crystals and metallic sculpture feel rugged and unapologetic. Throughout the main floor handcrafted, textured notes are everywhere—a nubby jute rug underlies inviting sofas in the family room and a half-moon mirror in the living room mixes geometric lines with flax-colored fringe.
On the home’s lower level, we repurposed an unused wine cellar into a well-stocked craft room, with a custom chalkboard, art-display area and thoughtful storage. In the adjoining space, we installed a custom climbing wall and filled the balance of the room with low sofas, plush area rugs, poufs and storage baskets, creating the perfect space for active play or a quiet reading session. The bold colors and playful attitudes apparent in these spaces are echoed upstairs in each of the children’s imaginative bedrooms.
Architect + Developer: McMahon Architects + Studio, Photographer: Suzanna Scott Photography
Kids' Room Ideas

Sponsored
London, OH
Fine Designs & Interiors, Ltd.
Columbus Leading Interior Designer - Best of Houzz 2014-2022
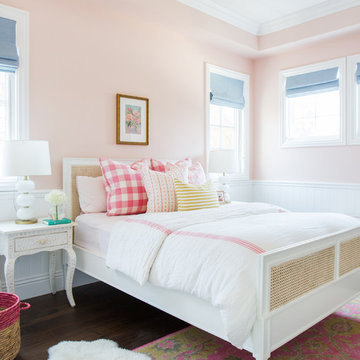
Shop the Look and See the Photo Tour here: https://www.studio-mcgee.com/studioblog/2015/9/7/coastal-prep-in-the-pacific-palisades-entry-and-formal-living-tour?rq=Pacific%20Palisades
Photos by Tessa Neustadt
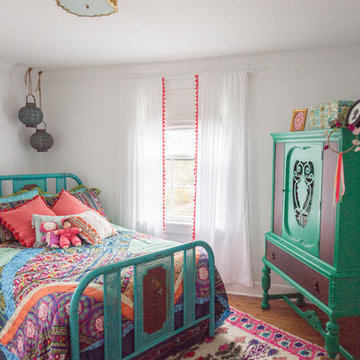
Everyday Charming
Mid-sized eclectic girl light wood floor kids' room photo in Chicago with white walls
Mid-sized eclectic girl light wood floor kids' room photo in Chicago with white walls
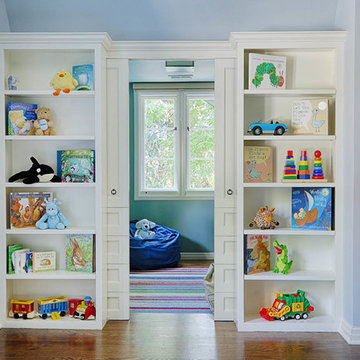
Secret Playroom Door from younger child's bedroom. Faux armoire doors in open position.
Example of a classic kids' room design in Denver
Example of a classic kids' room design in Denver
112






