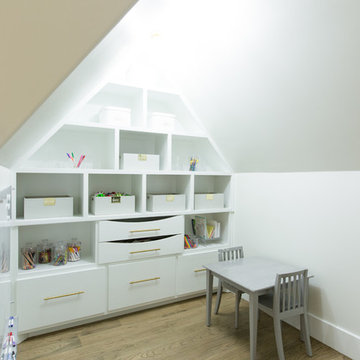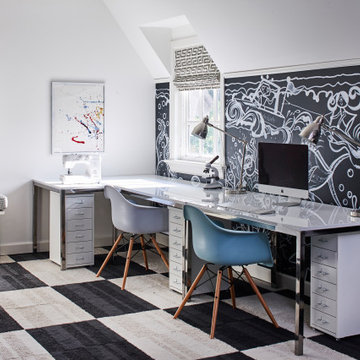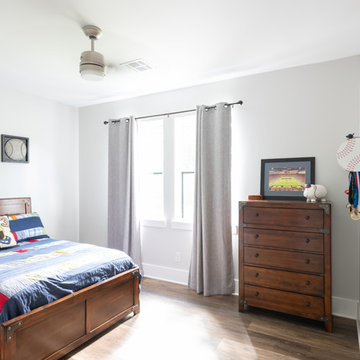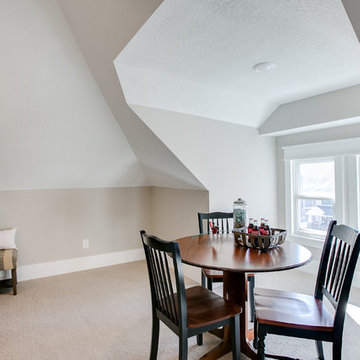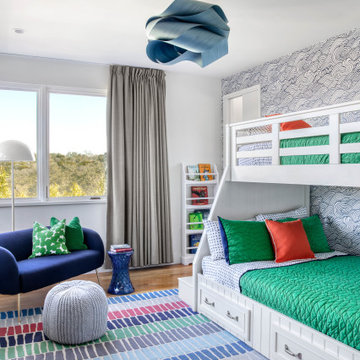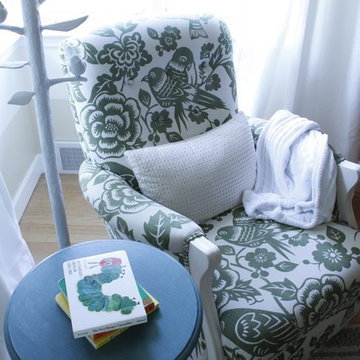Kids' Room Ideas
Refine by:
Budget
Sort by:Popular Today
34221 - 34240 of 196,571 photos
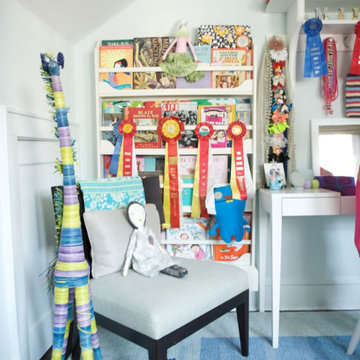
A cottage in The Hamptons dressed in classic black and white. The large open kitchen features an interesting combination of crisp whites, dark espressos, and black accents. We wanted to contrast traditional cottage design with a more modern aesthetic, including classsic shaker cabinets, wood plank kitchen island, and an apron sink. Contemporary lighting, artwork, and open display shelves add a touch of current trends while optimizing the overall function.
We wanted the master bathroom to be chic and timeless, which the custom makeup vanity and uniquely designed Wetstyle tub effortlessly created. A large Merida area rug softens the high contrast color palette while complementing the espresso hardwood floors and Stone Source wall tiles.
Project Location: The Hamptons. Project designed by interior design firm, Betty Wasserman Art & Interiors. From their Chelsea base, they serve clients in Manhattan and throughout New York City, as well as across the tri-state area and in The Hamptons.
For more about Betty Wasserman, click here: https://www.bettywasserman.com/
To learn more about this project, click here: https://www.bettywasserman.com/spaces/designers-cottage/
Find the right local pro for your project
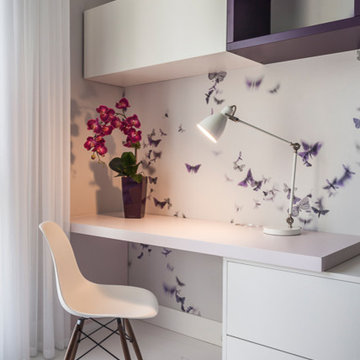
Modern living by StyleHaus Design
www.stylehausdesign.com
Example of a minimalist kids' room design in Miami
Example of a minimalist kids' room design in Miami
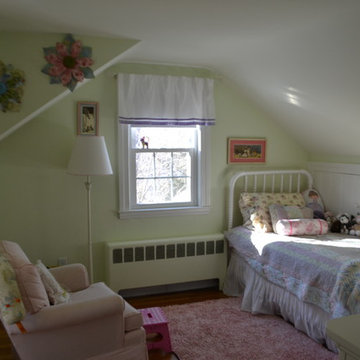
Hingham home with a soft light green color in child's room
Kids' room - mid-sized traditional girl medium tone wood floor kids' room idea in Boston with green walls
Kids' room - mid-sized traditional girl medium tone wood floor kids' room idea in Boston with green walls
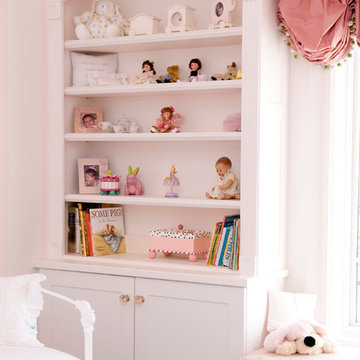
The rose pink pleated curtain and floral lamp adds a romantic look to this girl's bedroom.
Example of a classic kids' room design in New York
Example of a classic kids' room design in New York

Sponsored
Columbus, OH
Mosaic Design Studio
Creating Thoughtful, Livable Spaces For You in Franklin County
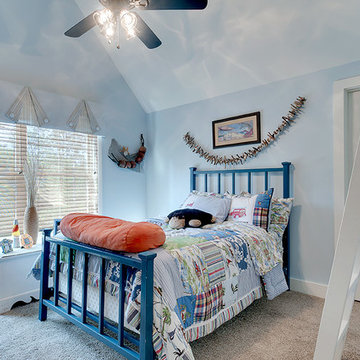
Inspiration for a large transitional gender-neutral carpeted and brown floor kids' room remodel in Other with blue walls
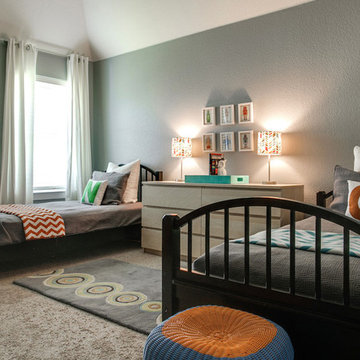
design by Pulp Design Studios | http://pulpdesignstudios.com/
This project for a large family with six young children had to be functional, durable and comfortable. With the home being located outside of the city in a rural part of town, Pulp Design Studios took inspiration from nature, choosing warm neutrals as the back drop for pops of green, blue and red.
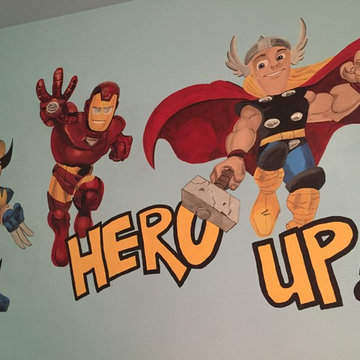
This is part of the Superhero Squad and is a teen version of Thor, Ironman and Wolverine. The are surrounding the Superhero Squad phrase "Hero Up!"
Example of a large boy carpeted kids' room design in Chicago with multicolored walls
Example of a large boy carpeted kids' room design in Chicago with multicolored walls
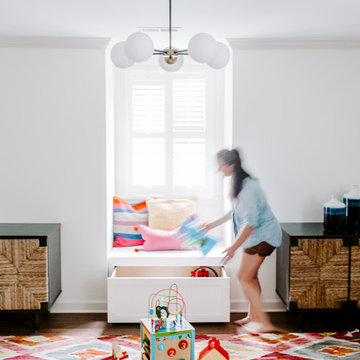
Playrooms are all about FUN! When we started this room was a family theatre room. With baby number three on the way, and two twins already on board, it was important for this family to have a space for the children to do what children do best…. PLAY!
Children prefer bright colors from an early age because their eyes are not fully developed yet. They perceive these colors better than fainter shades. Brighter colors and high contrasting colors stand out more in their field of vision; this is why we see so many primary brightly colored children’s toys. I wanted to set a stage where we didn’t feel like we constantly needed to clean up. We wanted to design a room that allowed you to live a realistic life over the design layer. I love how the children’s toys don’t clash with our playful rug. We customized large built ins underneath the windows seats to provide ample storage for large toys, and a space to sit and read.
We framed out an existing book case, and wired two adjustable one arm wall lamps above. The added shiplap to the back of the bookcase provided texture, dimension and interest to an ordinary bookcase. The Adjustable one arm wall lamps are available at www.AlexandraLauren.com and the Sputnick Ceiling fixture is from Wayfair.com. We framed the window with two natural woven sideboards in black for additional toy storage.
The Root Coffee table was one of my favorite features of this room. I loved bringing in a natural elements through woven doors on cabinets, a natural root coffee table, shiplap and floating natural wood shelving. I chose to do Benjamin Moore Simply White on the shiplap. It's a modern, bright, yet warm white, that absorbs and reflects beautifully on both wood and walls.
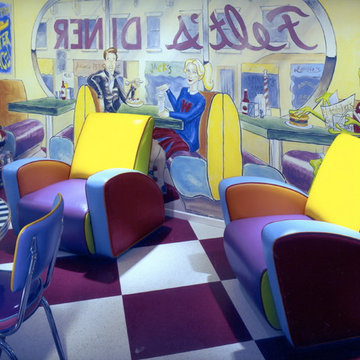
A downstairs basement turned into a playroom with 50's style chairs and table, arcade games, storage closet and TV is hidden in a cabinet painted to mimic a diner refrigerator. Checkerboard floor is classic diner style. The chairs were custom designed and the hand painted mural that covers the entire wall space gives us different views and scenes in one room. Classic, creative, fun . . .the kids love it!!
Photography by Douglas Hill
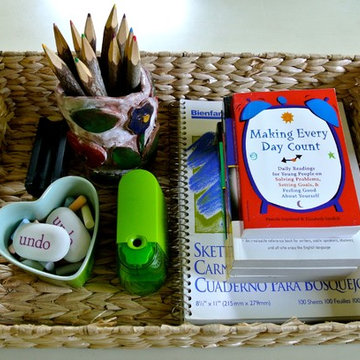
design by christina britt lewis, photography by angela statzer
Example of an eclectic kids' room design in Charlotte
Example of an eclectic kids' room design in Charlotte
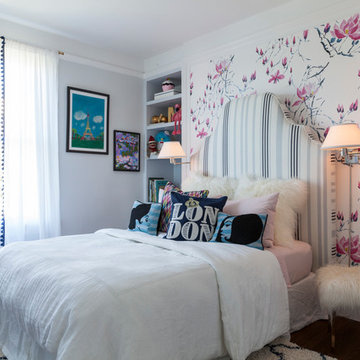
Kids' room - transitional girl dark wood floor and brown floor kids' room idea in San Francisco with blue walls
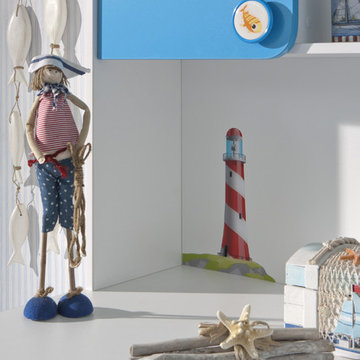
Ahoy captain! This blue and white desk features drawers with fun knobs. Drawer pulls have images of sea creatures.
Beach style gender-neutral kids' bedroom photo in Miami
Beach style gender-neutral kids' bedroom photo in Miami
Kids' Room Ideas

Sponsored
London, OH
Fine Designs & Interiors, Ltd.
Columbus Leading Interior Designer - Best of Houzz 2014-2022
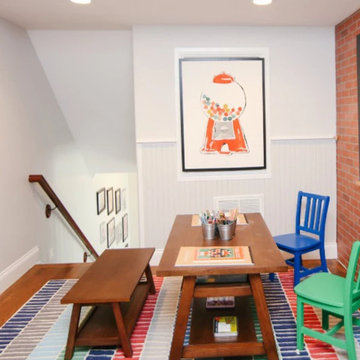
Mid-sized elegant gender-neutral medium tone wood floor and brown floor kids' room photo in Salt Lake City with white walls
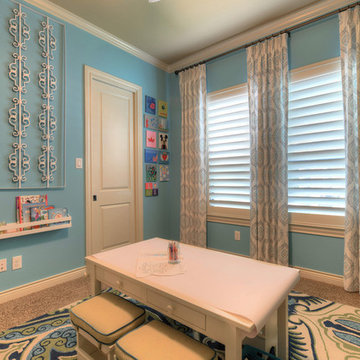
The client requested that her daughter’s previous bedroom be transformed into a craft room. She wanted a space to display her daughter’s artwork and a chalkboard wall. The client also wanted an area where she would be able to craft as well. While the rest of her house is traditional, the client wanted this room to be vibrant and fun.
A custom corkboard and chalkboard wall was created to display the daughter’s artwork and to give her a place to draw. Centered on the corkboard is an abstract art piece in gold, blue, and silver. To add movement to the room, a large print rug with blues, greens, and cream laid the foundation. Her existing craft table was placed over the rug, in the center of the room. Custom cushions were made in a turquoise velvet with green welting. To provide extra seating, a custom velvet ottoman was placed in the corner of the room. An edgy green, silver, and cream chevron wallpaper was hung to create an accent wall. A drop leaf, driftwood console was placed on the accent wall and acts as an additional craft table. An antiqued, gold accented starburst mirror was placed on the accent wall, along with custom made floating shelves painted metallic gold. A bold cow print with distressed turquoise wood accent chair adds pop to the space. To complete this space, large print linen draperies in multiple shades of blue were hung.
1712






