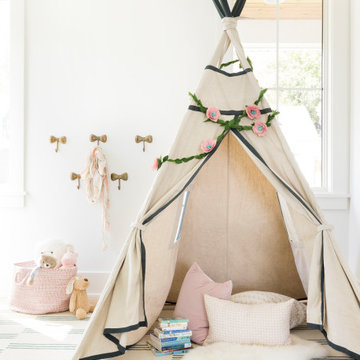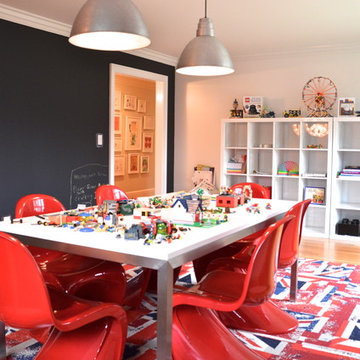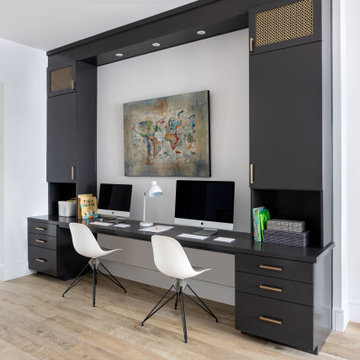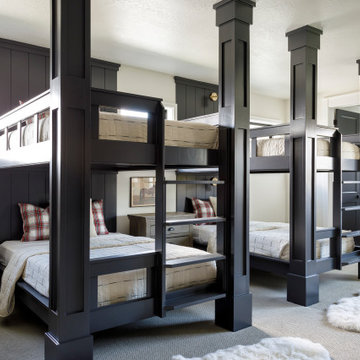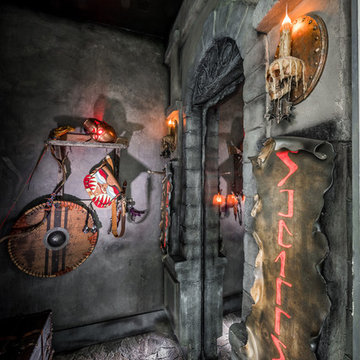Kids' Room Ideas
Refine by:
Budget
Sort by:Popular Today
2221 - 2240 of 196,730 photos
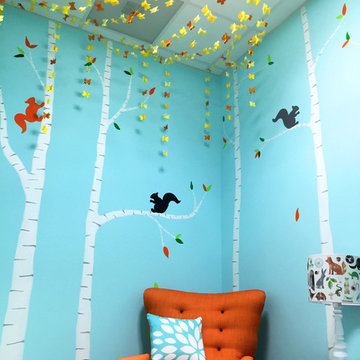
Children’s waiting room interior design project at Princeton University. I was beyond thrilled when contacted by a team of scientists ( psychologists and neurologists ) at Princeton University. This group of professors and graduate students from the Turk-Brown Laboratory are conducting research on the infant’s brain by using functional magnetic resonance imaging (or fMRI), to see how they learn, remember and think. My job was to turn a tiny 7’x10′ windowless study room into an inviting but not too “clinical” waiting room for the mothers or fathers and siblings of the babies being studied.
We needed to ensure a comfortable place for parents to rock and feed their babies while waiting their turn to go back to the laboratory, as well as a place to change the babies if needed. We wanted to stock some shelves with good books and while the room looks complete, we’re still sourcing something interactive to mount to the wall to help entertain toddlers who want something more active than reading or building blocks.
Since there are no windows, I wanted to bring the outdoors inside. Princeton University‘s colors are orange, gray and black and the history behind those colors is very interesting. It seems there are a lot of squirrels on campus and these colors were selected for the three colors of squirrels often seem scampering around the university grounds. The orange squirrels are now extinct, but the gray and black squirrels are abundant, as I found when touring the campus with my son on installation day. Therefore we wanted to reflect this history in the room and decided to paint silhouettes of squirrels in these three colors throughout the room.
While the ceilings are 10′ high in this tiny room, they’re very drab and boring. Given that it’s a drop ceiling, we can’t paint it a fun color as I typically do in my nurseries and kids’ rooms. To distract from the ugly ceiling, I contacted My Custom Creation through their Etsy shop and commissioned them to create a custom butterfly mobile to suspend from the ceiling to create a swath of butterflies moving across the room. Their customer service was impeccable and the end product was exactly what we wanted!
The flooring in the space was simply coated concrete so I decided to use Flor carpet tiles to give it warmth and a grass-like appeal. These tiles are super easy to install and can easily be removed without any residual on the floor. I’ll be using them more often for sure!
See more photos of our commercial interior design job below and contact us if you need a unique space designed for children. We don’t just design nurseries and bedrooms! We’re game for anything!
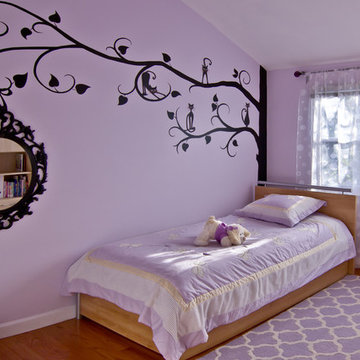
Design and Photo: Clever Home Design LLC
Contractor: Slachta Home Improvement - http://www.slachtahomeimprovement.com
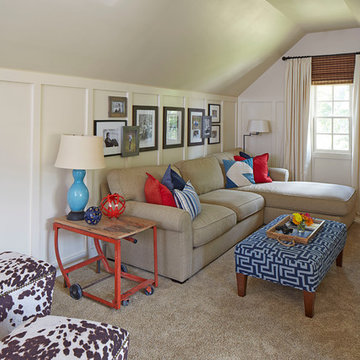
Lauren Rubinstein
Kids' room - large traditional gender-neutral carpeted kids' room idea in Atlanta with beige walls
Kids' room - large traditional gender-neutral carpeted kids' room idea in Atlanta with beige walls
Find the right local pro for your project
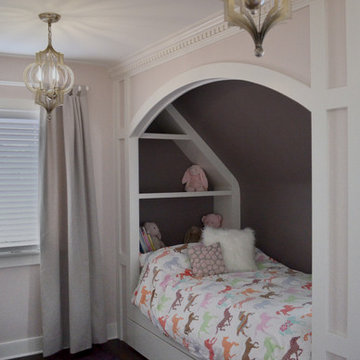
Little girls room, built-in bed, built-in shelving, pink, purple
Mid-sized transitional girl dark wood floor and brown floor kids' room photo in Chicago with pink walls
Mid-sized transitional girl dark wood floor and brown floor kids' room photo in Chicago with pink walls
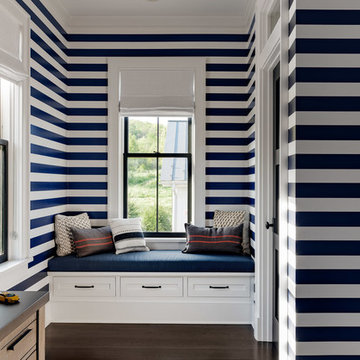
Bedroom with window seat and striped wall pattern.
Photographer: Rob Karosis
Mid-sized farmhouse dark wood floor and brown floor kids' room photo in New York with multicolored walls
Mid-sized farmhouse dark wood floor and brown floor kids' room photo in New York with multicolored walls
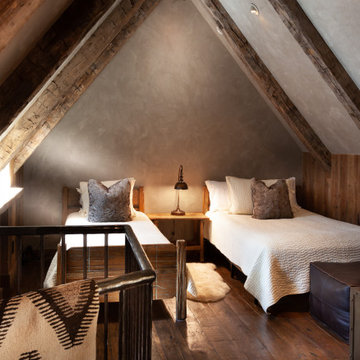
Example of a mid-sized mountain style dark wood floor and brown floor kids' room design in Denver with gray walls

Sponsored
Columbus, OH
Mosaic Design Studio
Creating Thoughtful, Livable Spaces For You in Franklin County
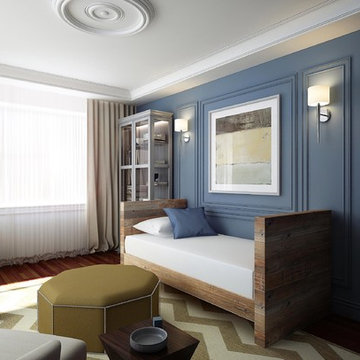
The best interior designers & architects in NYC!
Residential interior design, Common area design, Hospitality design, Exterior design, Commercial design - any interior or architectural design basically from a unique design team :)
Our goal is to provide clients in Manhattan, New York, New Jersey & beyond with outstanding architectural & interior design services and installation management through a unique approach and unparalleled work quality.
Our mission is to create Dream Homes that change people's lives!
Working with us is a simple two step process - Design & Installation. The core is that all our design ideas (interior design of an apartment, restaurant, hotel design or architectural design of a building) are presented through exceptionally realistic images, delivering the exact look of your future interior/exterior, before you commit to investing. The Installation then abides to the paradigm of 'What I See Is What I Get', replicating the approved design. All together it gives you full control and eliminates the risk of having an unsatisfactory end product - no other interior designer or architect can offer.
Our team's passion, talent & professionalism brings you the best possible result, while our client-oriented philosophy & determination to make the process easy & convenient, saves you great deal of time and concern.
In short, this is Design as it Should be...
Other services: Lobby design, Store & storefront design, Hotel design, Restaurant design, House design
www.vanguard-development.com
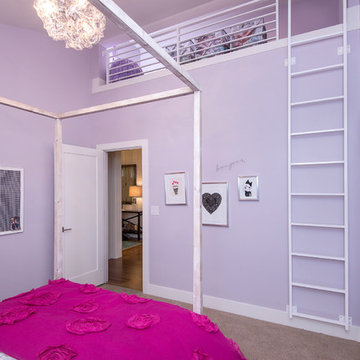
Eric Dennon
Mid-sized trendy girl carpeted and beige floor kids' room photo in Seattle with purple walls
Mid-sized trendy girl carpeted and beige floor kids' room photo in Seattle with purple walls
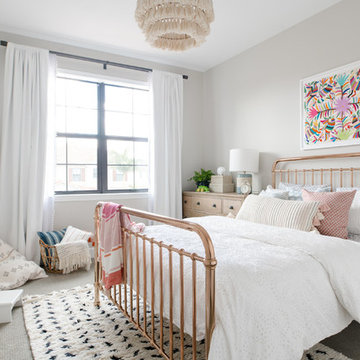
Christine Michelle Photography
Kids' room - coastal girl carpeted and gray floor kids' room idea in Miami with gray walls
Kids' room - coastal girl carpeted and gray floor kids' room idea in Miami with gray walls

Sponsored
London, OH
Fine Designs & Interiors, Ltd.
Columbus Leading Interior Designer - Best of Houzz 2014-2022
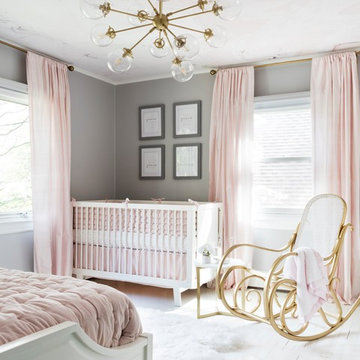
A calm and serene baby girl nursery in Benjamin Moore Silver chain. the windows are covers in RH blackout blush color window panels. and the ceiling with a marble mural on and a sputnik chandelier. All the furniture besides the rocking chair is white. Photography by Hulya Kolabas.
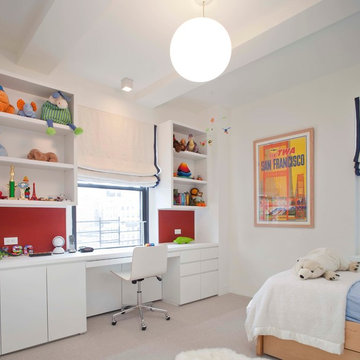
Kids' bedroom - contemporary carpeted kids' bedroom idea in New York with white walls
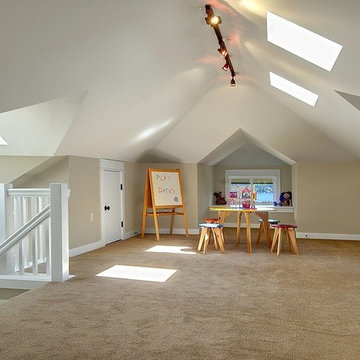
Historic Craftsman renovation in Mount Baker neighborhood in Seattle- kids room, finished attic, play room
Example of an arts and crafts kids' room design in Seattle
Example of an arts and crafts kids' room design in Seattle
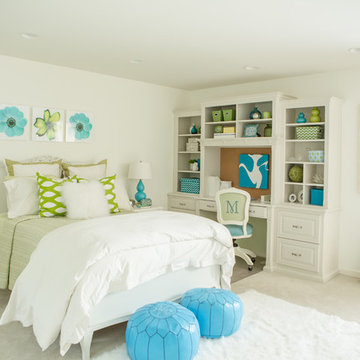
Photography by Melani Lust
Example of a transitional girl carpeted kids' room design in New York with white walls
Example of a transitional girl carpeted kids' room design in New York with white walls
Kids' Room Ideas
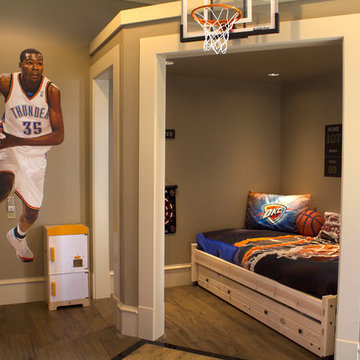
An NBA inspired children's bedroom designed by Bella Vici, a design firm located in Oklahoma City. 405-702-9735
Shop with us online: http://bellavici.com
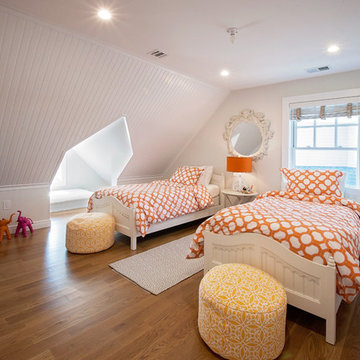
Example of a beach style medium tone wood floor and brown floor kids' bedroom design in New York with white walls
112






