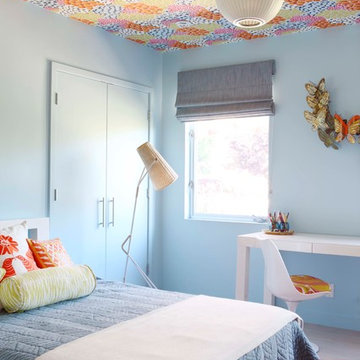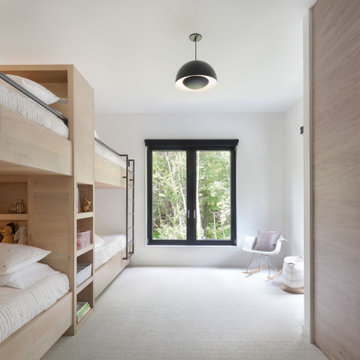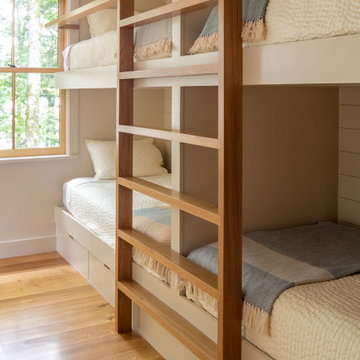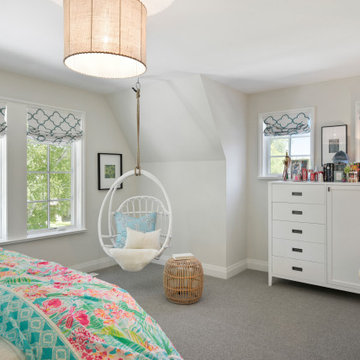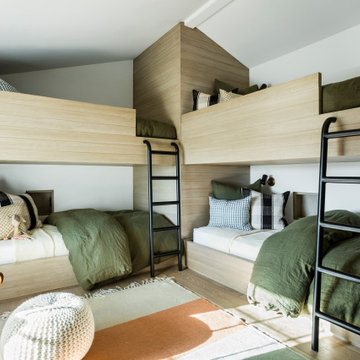Kids' Room Ideas
Refine by:
Budget
Sort by:Popular Today
2381 - 2400 of 196,275 photos
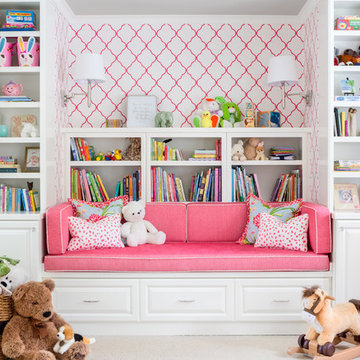
WE Studio Photography
Huge elegant girl carpeted and beige floor kids' room photo in Seattle with gray walls
Huge elegant girl carpeted and beige floor kids' room photo in Seattle with gray walls
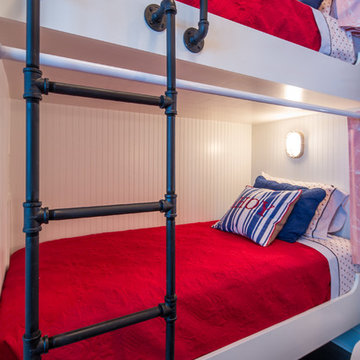
Mid-sized beach style gender-neutral dark wood floor kids' room photo in Miami with white walls
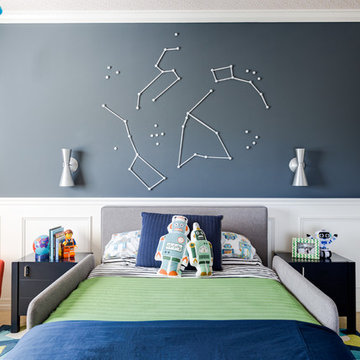
John Woodcock Photography
Inspiration for a mid-sized transitional kids' room remodel in Phoenix
Inspiration for a mid-sized transitional kids' room remodel in Phoenix
Find the right local pro for your project
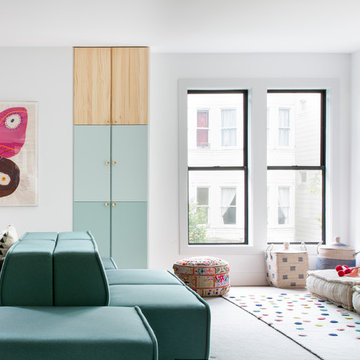
Intentional. Elevated. Artisanal.
With three children under the age of 5, our clients were starting to feel the confines of their Pacific Heights home when the expansive 1902 Italianate across the street went on the market. After learning the home had been recently remodeled, they jumped at the chance to purchase a move-in ready property. We worked with them to infuse the already refined, elegant living areas with subtle edginess and handcrafted details, and also helped them reimagine unused space to delight their little ones.
Elevated furnishings on the main floor complement the home’s existing high ceilings, modern brass bannisters and extensive walnut cabinetry. In the living room, sumptuous emerald upholstery on a velvet side chair balances the deep wood tones of the existing baby grand. Minimally and intentionally accessorized, the room feels formal but still retains a sharp edge—on the walls moody portraiture gets irreverent with a bold paint stroke, and on the the etagere, jagged crystals and metallic sculpture feel rugged and unapologetic. Throughout the main floor handcrafted, textured notes are everywhere—a nubby jute rug underlies inviting sofas in the family room and a half-moon mirror in the living room mixes geometric lines with flax-colored fringe.
On the home’s lower level, we repurposed an unused wine cellar into a well-stocked craft room, with a custom chalkboard, art-display area and thoughtful storage. In the adjoining space, we installed a custom climbing wall and filled the balance of the room with low sofas, plush area rugs, poufs and storage baskets, creating the perfect space for active play or a quiet reading session. The bold colors and playful attitudes apparent in these spaces are echoed upstairs in each of the children’s imaginative bedrooms.
Architect + Developer: McMahon Architects + Studio, Photographer: Suzanna Scott Photography
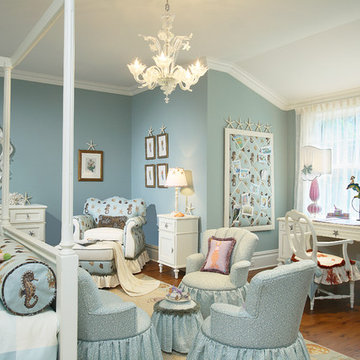
Inspiration for a mid-sized timeless girl dark wood floor kids' room remodel in New York with blue walls
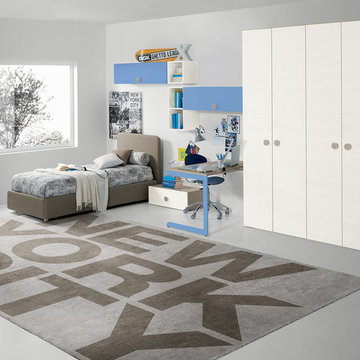
Contact our office concerning price or customization of this Kids Bedroom Set. 347-492-55-55
This kids bedroom furniture set is made in Italy from the fines materials available on market. This bedroom set is a perfect solution for those looking for high quality kids furniture with great storage capabilities to embellish and organize the children`s bedroom. This Italian bedroom set also does not take lots of space in the room, using up only the smallest space required to provide room with storage as well as plenty of room for your kids to play. All the pieces within this kids furniture collection are made with a durable and easy to clean melamine on both sides, which is available for ordering in a variety of matt colors that can be mixed and matched to make your kids bedroom bright and colorful.
Please contact our office concerning details on customization of this kids bedroom set.
The starting price is for the "As Shown" composition that includes the following elements:
1 4-Door Wardrobe
1 Twin size Storage platform bed (bed fits US standard Twin size mattress 39" x 75")
1 Nightstand
1 Computer desk
2 Hanging horizontal door units
1 Hanging open cube box (1 section)
1 Hanging open cube box (2 sections)
The Computer Chair is not included in the price and can be purchased separately.
Please Note: Room/bed decorative accessories and the mattress are not included in the price.
MATERIAL/CONSTRUCTION:
E1-Class ecological panels, which are produced exclusively through a wood recycling production process
Bases 0.7" thick melamine
Back panels 0.12" thick MDF
Doors 0.7" thick melamine
Front drawers 0.7" thick melamine
Dimensions:
4-Door Wardrobe: W71.7" x D21" x H84"
Twin bed frame with internal dimensions W39" x D75" (US Standard)
Full bed frame with internal dimensions W54" x D75" (US Standard)
Computer desk: W47.2" x D28.8" x H29"
Nightstand: W31.5" x D14.2" x H10.2"
Hanging Cube Boxe: W12.6" x D12.6" x H12.6"
Hanging Cube Boxe: W24.6" x D12.6" x H12.6"
Horizontal Hanging Door Unit: W48.4" x D13.4" x H12.6"

Sponsored
Columbus, OH
Mosaic Design Studio
Creating Thoughtful, Livable Spaces For You in Franklin County
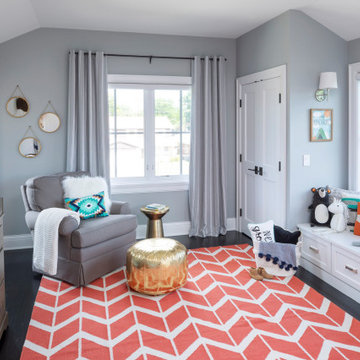
Martha O'Hara Interiors, Interior Design & Photo Styling
Please Note: All “related,” “similar,” and “sponsored” products tagged or listed by Houzz are not actual products pictured. They have not been approved by Martha O’Hara Interiors nor any of the professionals credited. For information about our work, please contact design@oharainteriors.com.
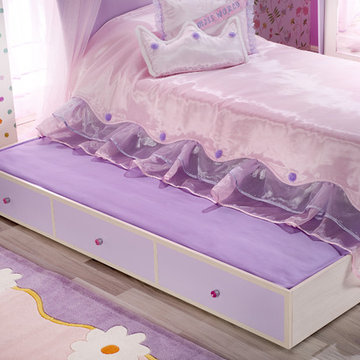
With wavy form and daisies, the Catchy bed offers both aesthetic and functional solutions for small spaces. Bed pulls out from underneath--perfect for sleepovers!
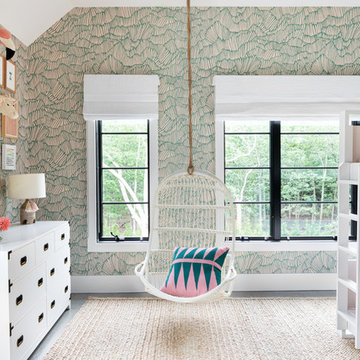
A playground by the beach. This light-hearted family of four takes a cool, easy-going approach to their Hamptons home.
Example of a large beach style girl dark wood floor and gray floor kids' room design in New York
Example of a large beach style girl dark wood floor and gray floor kids' room design in New York
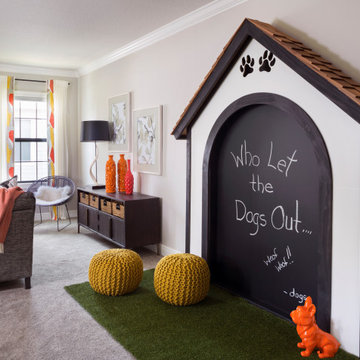
For a canine loving family, a dog themed playroom was the logical choice. With two boys and a girl, the gender neutral theme works for all of the kids. Our team fabricated an oversized chalkboard in the shape of a dog house complete with cedar shake shingles. Dog pails hold the chalk and erasers as well as treats for the family's three dogs.
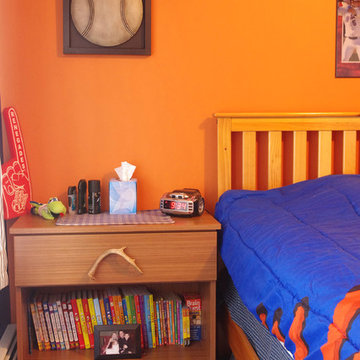
Margaret Ferrec
Inspiration for a mid-sized eclectic boy kids' room remodel in New York with orange walls
Inspiration for a mid-sized eclectic boy kids' room remodel in New York with orange walls
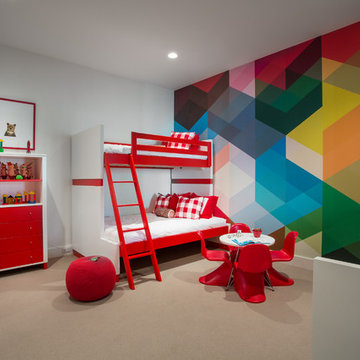
Example of a trendy gender-neutral kids' room design in Salt Lake City with multicolored walls
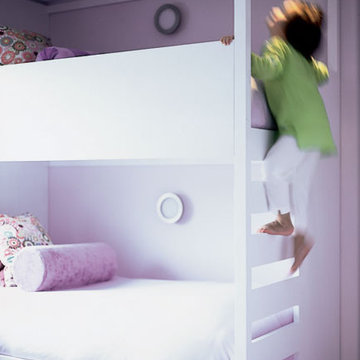
A modern home in The Hamptons with some pretty unique features! Warm and cool colors adorn the interior, setting off different moods in each room. From the moody burgundy-colored TV room to the refreshing and modern living room, every space a style of its own.
We integrated a unique mix of elements, including wooden room dividers, slate tile flooring, and concrete tile walls. This unusual pairing of materials really came together to produce a stunning modern-contemporary design.
Artwork & one-of-a-kind lighting were also utilized throughout the home for dramatic effects. The outer-space artwork in the dining area is a perfect example of how we were able to keep the home minimal but powerful.
Project completed by New York interior design firm Betty Wasserman Art & Interiors, which serves New York City, as well as across the tri-state area and in The Hamptons.
For more about Betty Wasserman, click here: https://www.bettywasserman.com/
To learn more about this project, click here: https://www.bettywasserman.com/spaces/bridgehampton-modern/
Kids' Room Ideas

Sponsored
London, OH
Fine Designs & Interiors, Ltd.
Columbus Leading Interior Designer - Best of Houzz 2014-2022
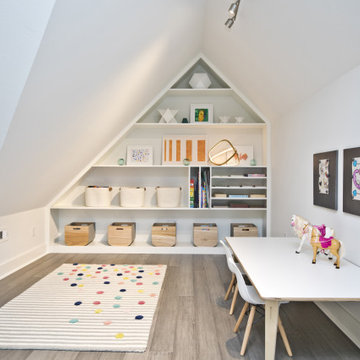
Mid-sized trendy gender-neutral gray floor and medium tone wood floor kids' room photo in Other with white walls
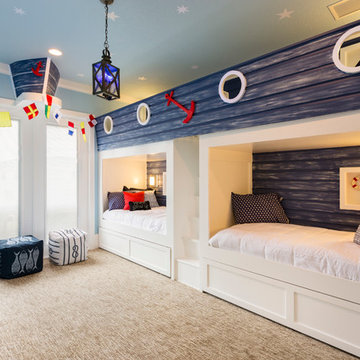
Beach style boy carpeted kids' room photo in Orlando with blue walls
120






