Small Kids' Room Ideas
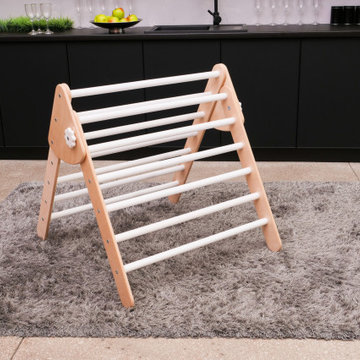
● The Climbing furniture is made from high-class polished birch plywood. Birchwood is very strong and flexible. The products are tested at a load of 100 kg, but the maximum load for use is 60 kg. We make sure that everything is brought to perfect condition.
● It is absolutely safe for children: for painting, we use only high-quality, sustainable water-based paints, environmentally friendly varnish. And that’s why our products do not cause any allergic reactions, do not emit harmful substances.
● Climbing set like one of the foundations of Montessori teachings helps developing independence. Children independently work on the improvement of their motor skills (explore their body limits in a safe manner) and encourage children's imagination.
● Our furniture is CE and CPC certified due to the major international toy safety standards, including EN71, ASTM F963, 16CFR, and 15USC 1278a
DIMENSIONS
•━━━━━━━━━━━━━━━━━•
● Climbing Triangle
Standard size:
Height: 81 cm / 32 inches
Width: 87,5 cm/ 34,4 inches
Length steps 80 cm / 31, 5 inches
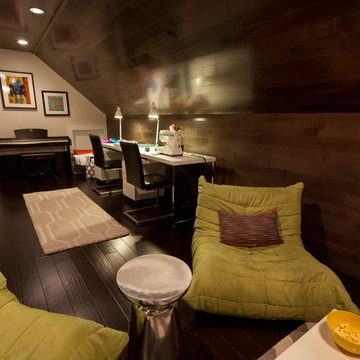
Dale Bernstein
Example of a small trendy gender-neutral dark wood floor kids' room design in Indianapolis with white walls
Example of a small trendy gender-neutral dark wood floor kids' room design in Indianapolis with white walls
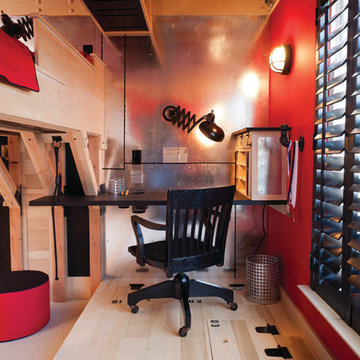
THEME The main theme for this room
is an active, physical and personalized
experience for a growing boy. This was
achieved with the use of bold colors,
creative inclusion of personal favorites
and the use of industrial materials.
FOCUS The main focus of the room is
the 12 foot long x 4 foot high elevated
bed. The bed is the focal point of the
room and leaves ample space for
activity within the room beneath. A
secondary focus of the room is the
desk, positioned in a private corner of
the room outfitted with custom lighting
and suspended desktop designed to
support growing technical needs and
school assignments.
STORAGE A large floor armoire was
built at the far die of the room between
the bed and wall.. The armoire was
built with 8 separate storage units that
are approximately 12”x24” by 8” deep.
These enclosed storage spaces are
convenient for anything a growing boy
may need to put away and convenient
enough to make cleaning up easy for
him. The floor is built to support the
chair and desk built into the far corner
of the room.
GROWTH The room was designed
for active ages 8 to 18. There are
three ways to enter the bed, climb the
knotted rope, custom rock wall, or pipe
monkey bars up the wall and along
the ceiling. The ladder was included
only for parents. While these are the
intended ways to enter the bed, they
are also a convenient safety system to
prevent younger siblings from getting
into his private things.
SAFETY This room was designed for an
older child but safety is still a critical
element and every detail in the room
was reviewed for safety. The raised bed
includes extra long and higher side
boards ensuring that any rolling in bed
is kept safe. The decking was sanded
and edges cleaned to prevent any
potential splintering. Power outlets are
covered using exterior industrial outlets
for the switches and plugs, which also
looks really cool.
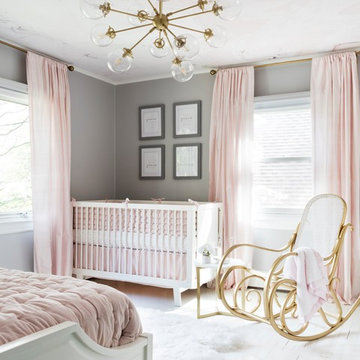
A calm and serene baby girl nursery in Benjamin Moore Silver chain. the windows are covers in RH blackout blush color window panels. and the ceiling with a marble mural on and a sputnik chandelier. All the furniture besides the rocking chair is white. Photography by Hulya Kolabas.
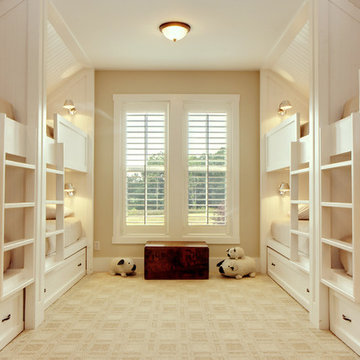
From their front porches to their brightly colored outbuildings, these graceful homes - clustered among walking paths, private docks, and parkland - nod to the Amish countryside in which they're sited. Their nostalgic appeal is complemented by open floor plans, exposed beam ceilings, and custom millwork, melding the charms of yesteryear with the character and conveniences demanded by today's discerning home buyers.
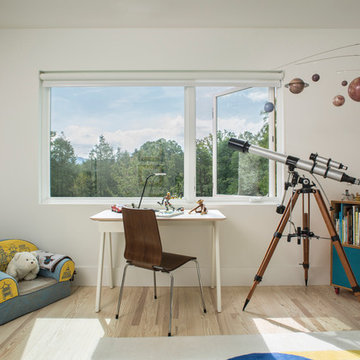
Kids' room - small contemporary gender-neutral light wood floor kids' room idea in Other with white walls
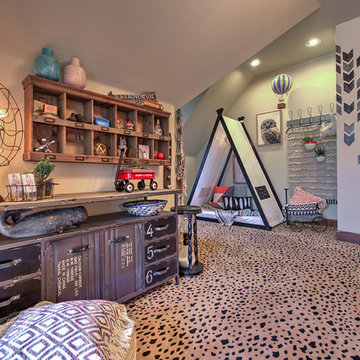
Reed Ewing
Kids' room - small rustic gender-neutral carpeted and beige floor kids' room idea in Oklahoma City with beige walls
Kids' room - small rustic gender-neutral carpeted and beige floor kids' room idea in Oklahoma City with beige walls
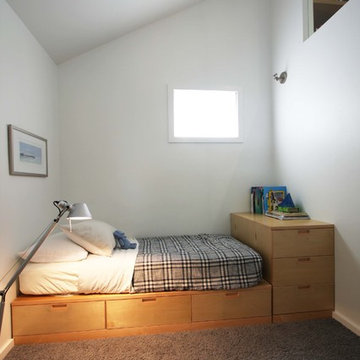
Inspiration for a small modern boy carpeted childrens' room remodel in Nashville with white walls
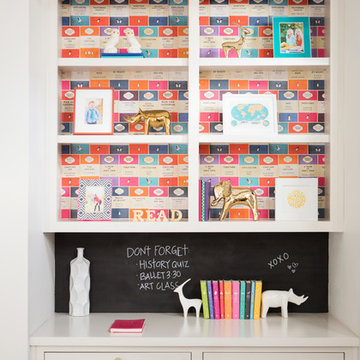
Tracy Simas
Kids' room - small transitional girl kids' room idea in Portland with multicolored walls
Kids' room - small transitional girl kids' room idea in Portland with multicolored walls
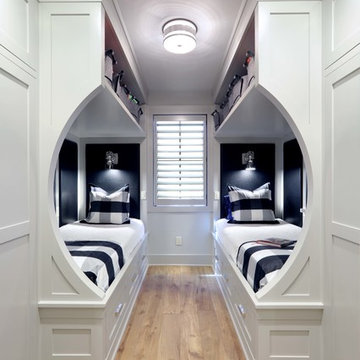
The residence on the third level of this live/work space is completely private. The large living room features a brick wall with a long linear fireplace and gray toned furniture with leather accents. The dining room features banquette seating with a custom table with built in leaves to extend the table for dinner parties. The kitchen also has the ability to grow with its custom one of a kind island including a pullout table.
An ARDA for indoor living goes to
Visbeen Architects, Inc.
Designers: Visbeen Architects, Inc. with Vision Interiors by Visbeen
From: East Grand Rapids, Michigan
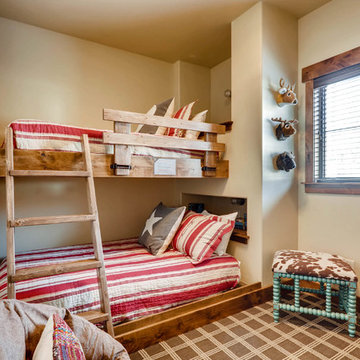
Rent this cabin in Grand Lake Colorado at www.GrandLakeCabinRentals.com
Inspiration for a small rustic gender-neutral carpeted and brown floor kids' room remodel in Denver with beige walls
Inspiration for a small rustic gender-neutral carpeted and brown floor kids' room remodel in Denver with beige walls
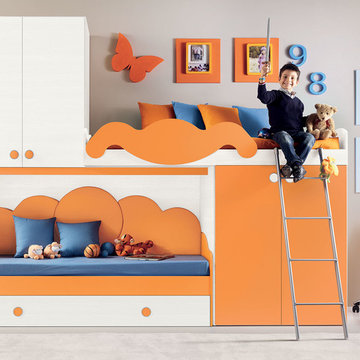
Contact our office concerning price or customization of this Kids Bedroom Set. 347-492-55-55
This kids bedroom furniture set is made in Italy from the fines materials available on market. This bedroom set is a perfect solution for those looking for high quality kids furniture with great storage capabilities to embellish and organize the children`s bedroom. This Italian bedroom set also does not take lots of space in the room, using up only the smallest space required to provide room with storage as well as plenty of room for your kids to play. All the pieces within this kids furniture collection are made with a durable and easy to clean melamine on both sides, which is available for ordering in a variety of matt colors that can be mixed and matched to make your kids bedroom bright and colorful.
Please contact our office concerning details on customization of this kids bedroom set.
The starting price is for the "As Shown" composition that includes the following elements:
1 Composition Bridge Loft. Top bed with internal dimensions W31.5" x D75" (requires special size mattress)
1 Bottom Twin Storage or Trundle platform bed (bed fits US standard Twin size mattress 39" x 75")
1 Top Bed Safety Bar and Metal Ladder
The Computer Chair is not included in the price and can be purchased separately.
Please Note: Room/bed decorative accessories and the mattress are not included in the price.
MATERIAL/CONSTRUCTION:
E1-Class ecological panels, which are produced exclusively through a wood recycling production process
Bases 0.7" thick melamine
Back panels 0.12" thick MDF
Doors 0.7" thick melamine
Front drawers 0.7" thick melamine
Dimensions:
Composition Bridge Loft: W120" x D33.5" x H84"
Twin bed frame with internal dimensions W39" x D75" (US Standard)
Full bed frame with internal dimensions W54" x D75" (US Standard)
Top Bed with internal dimensions: 31.5" x 75" (Requires Special Size Mattress)
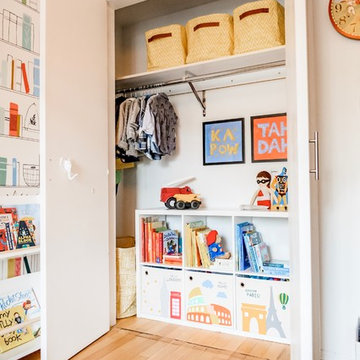
Photo Credits: Michelle Cadari & Erin Coren
Small danish boy light wood floor and brown floor kids' room photo in New York with multicolored walls
Small danish boy light wood floor and brown floor kids' room photo in New York with multicolored walls
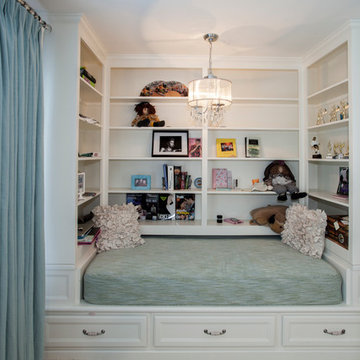
Cozy reading nook in a girl's bedroom includes open shelving and built in drawers. The perfect spot to curl up and read a book or chat on the phone!
Photos by Alicia's Art, LLC
RUDLOFF Custom Builders, is a residential construction company that connects with clients early in the design phase to ensure every detail of your project is captured just as you imagined. RUDLOFF Custom Builders will create the project of your dreams that is executed by on-site project managers and skilled craftsman, while creating lifetime client relationships that are build on trust and integrity.
We are a full service, certified remodeling company that covers all of the Philadelphia suburban area including West Chester, Gladwynne, Malvern, Wayne, Haverford and more.
As a 6 time Best of Houzz winner, we look forward to working with you on your next project.
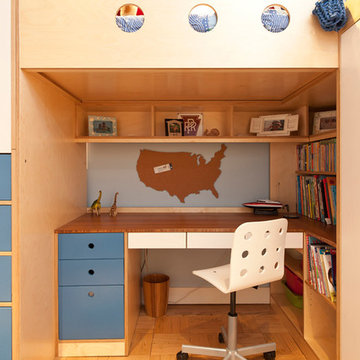
photography by Juan Lopez Gil
Inspiration for a small contemporary boy light wood floor kids' room remodel in New York with blue walls
Inspiration for a small contemporary boy light wood floor kids' room remodel in New York with blue walls
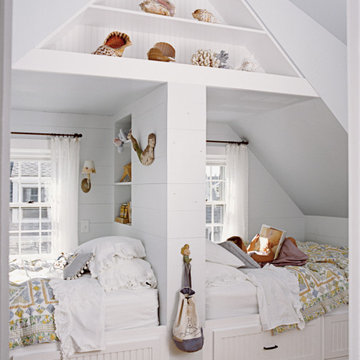
An additional bedroom wasn't allowed by local code so this cozy bedroom provides sleeping & nook space for two sisters. Each has their own lamp, shelves & storage as well as a personal window :)
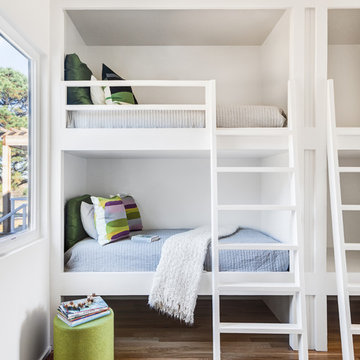
Chad Mellon Photography
Small trendy gender-neutral light wood floor and beige floor kids' bedroom photo in Little Rock with white walls
Small trendy gender-neutral light wood floor and beige floor kids' bedroom photo in Little Rock with white walls
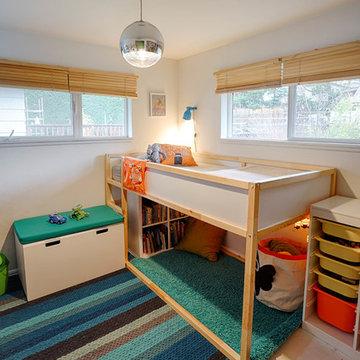
Small 4 year old's room, was too tight to put a twin bed and several pieces of furniture. Gradient Interiors came up with a plan that could take him, and this furniture up to his teen years without breaking the budget.
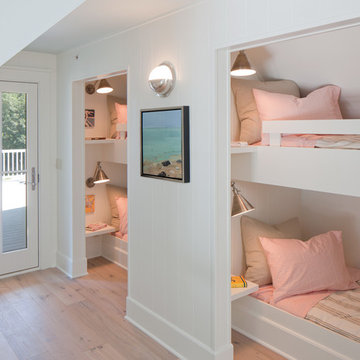
Kids' room - small transitional girl light wood floor and brown floor kids' room idea in Grand Rapids with white walls
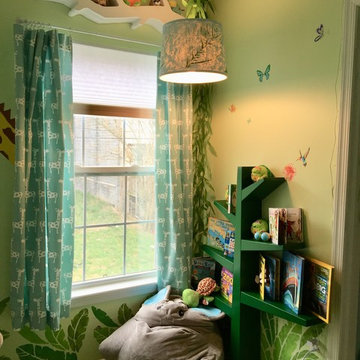
Reading nook in the jungle complete with elephant beanbag chair.
KathleenSoloway
Example of a small eclectic boy carpeted and green floor kids' room design in Baltimore with green walls
Example of a small eclectic boy carpeted and green floor kids' room design in Baltimore with green walls
Small Kids' Room Ideas
24





